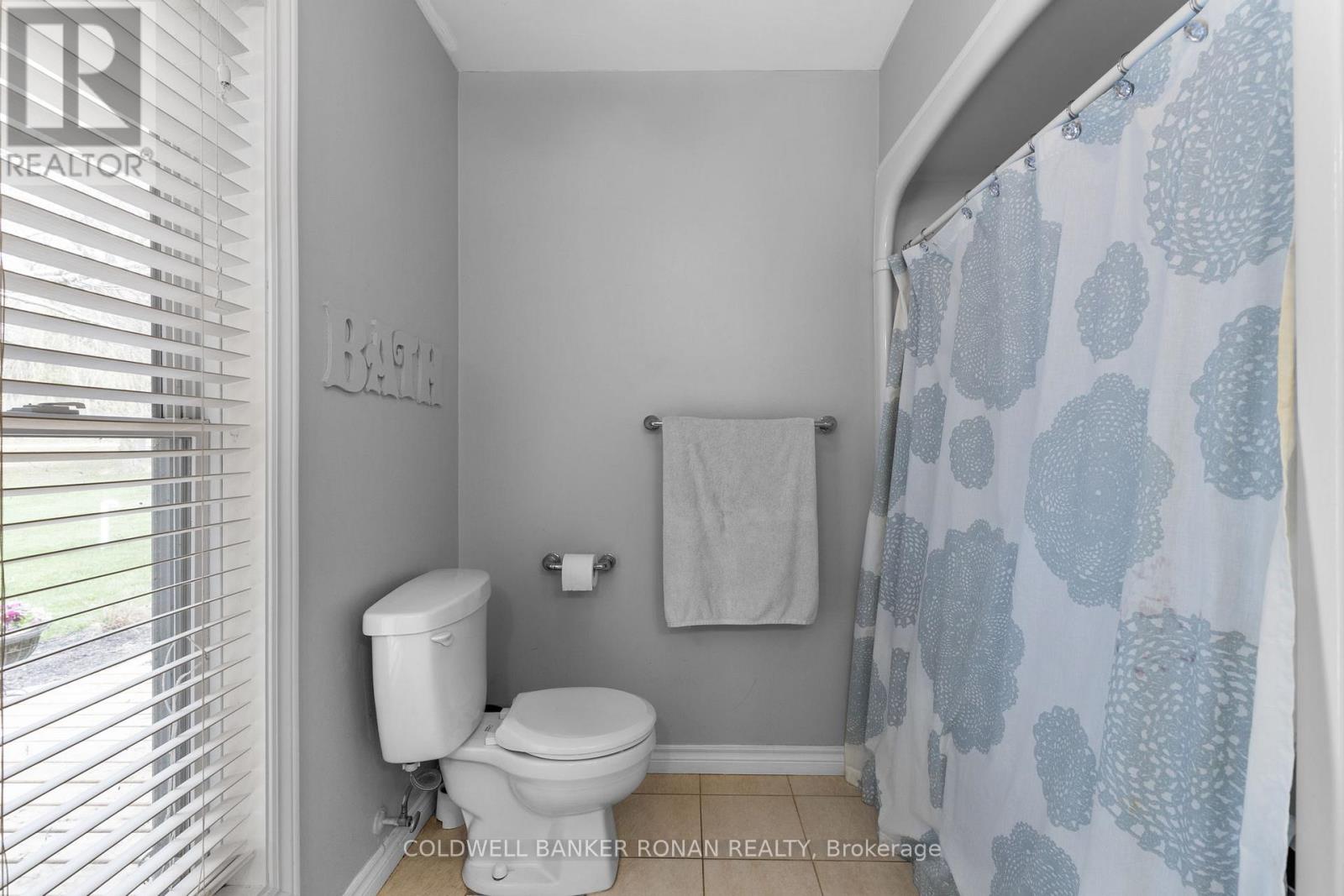6 Bedroom
4 Bathroom
2500 - 3000 sqft
Bungalow
Fireplace
Above Ground Pool, Outdoor Pool
Central Air Conditioning
Forced Air
$1,339,000
Welcome to your family's forever home located in Adjala-Tosorontio. This beautiful bungalow offers over 4,000 sq. ft. of finished living space, perfectly designed for family life or multi-generational living. The main level features a bright open-concept layout with large windows and a seamless flow throughout. You'll find four generously sized bedrooms on the main level, plus an additional two bedrooms downstairs. The walk-out basement is complete with separate living quarters including its own kitchen, bedroom, bathroom, living room and laundry. Set on a beautifully treed 1.49-acre lot, the property features a private above-ground pool and a low-maintenance yard ideal for both relaxing and entertaining. Whether you're blending households or just need more space for family and guests, this is the home you have been searching for. (id:50787)
Property Details
|
MLS® Number
|
N12114990 |
|
Property Type
|
Single Family |
|
Community Name
|
Rural Adjala-Tosorontio |
|
Equipment Type
|
Water Heater, Propane Tank |
|
Parking Space Total
|
6 |
|
Pool Type
|
Above Ground Pool, Outdoor Pool |
|
Rental Equipment Type
|
Water Heater, Propane Tank |
|
Structure
|
Deck |
Building
|
Bathroom Total
|
4 |
|
Bedrooms Above Ground
|
4 |
|
Bedrooms Below Ground
|
2 |
|
Bedrooms Total
|
6 |
|
Age
|
31 To 50 Years |
|
Amenities
|
Fireplace(s) |
|
Appliances
|
Central Vacuum, Water Softener, Water Treatment, Dishwasher, Freezer, Microwave, Stove, Refrigerator |
|
Architectural Style
|
Bungalow |
|
Basement Development
|
Partially Finished |
|
Basement Features
|
Walk Out |
|
Basement Type
|
N/a (partially Finished) |
|
Construction Style Attachment
|
Detached |
|
Cooling Type
|
Central Air Conditioning |
|
Exterior Finish
|
Brick, Stone |
|
Fire Protection
|
Alarm System |
|
Fireplace Present
|
Yes |
|
Fireplace Total
|
3 |
|
Foundation Type
|
Block |
|
Half Bath Total
|
1 |
|
Heating Fuel
|
Propane |
|
Heating Type
|
Forced Air |
|
Stories Total
|
1 |
|
Size Interior
|
2500 - 3000 Sqft |
|
Type
|
House |
|
Utility Water
|
Drilled Well |
Parking
Land
|
Acreage
|
No |
|
Sewer
|
Septic System |
|
Size Depth
|
266 Ft ,7 In |
|
Size Frontage
|
425 Ft ,2 In |
|
Size Irregular
|
425.2 X 266.6 Ft |
|
Size Total Text
|
425.2 X 266.6 Ft|1/2 - 1.99 Acres |
|
Zoning Description
|
Rural Residential |
Rooms
| Level |
Type |
Length |
Width |
Dimensions |
|
Lower Level |
Kitchen |
5.52 m |
3.51 m |
5.52 m x 3.51 m |
|
Lower Level |
Family Room |
6.34 m |
5.46 m |
6.34 m x 5.46 m |
|
Lower Level |
Bedroom |
4.63 m |
2.78 m |
4.63 m x 2.78 m |
|
Main Level |
Primary Bedroom |
5.24 m |
4.72 m |
5.24 m x 4.72 m |
|
Main Level |
Bathroom |
3.2 m |
2.38 m |
3.2 m x 2.38 m |
|
Main Level |
Laundry Room |
2.62 m |
2.38 m |
2.62 m x 2.38 m |
|
Main Level |
Foyer |
3.63 m |
2.13 m |
3.63 m x 2.13 m |
|
Main Level |
Bedroom 2 |
4.15 m |
3.57 m |
4.15 m x 3.57 m |
|
Main Level |
Bedroom 3 |
3.87 m |
3.69 m |
3.87 m x 3.69 m |
|
Main Level |
Bedroom 4 |
3.84 m |
3.08 m |
3.84 m x 3.08 m |
|
Main Level |
Living Room |
5.88 m |
4.3 m |
5.88 m x 4.3 m |
|
Main Level |
Dining Room |
4.3 m |
3.66 m |
4.3 m x 3.66 m |
|
Main Level |
Family Room |
5.55 m |
3.69 m |
5.55 m x 3.69 m |
|
Main Level |
Kitchen |
3.44 m |
3.26 m |
3.44 m x 3.26 m |
|
Main Level |
Eating Area |
4.3 m |
3.66 m |
4.3 m x 3.66 m |
|
Main Level |
Bathroom |
4.75 m |
3.05 m |
4.75 m x 3.05 m |
https://www.realtor.ca/real-estate/28240659/10-margaret-avenue-adjala-tosorontio-rural-adjala-tosorontio









































