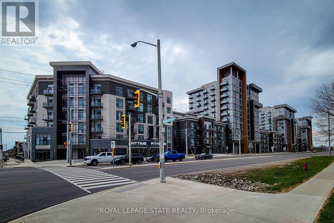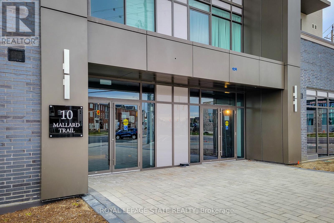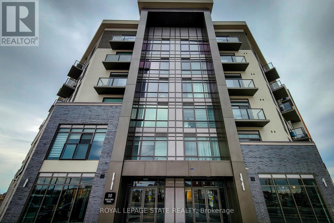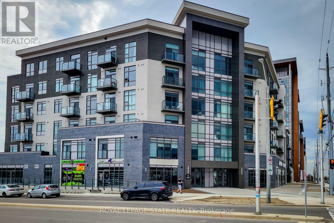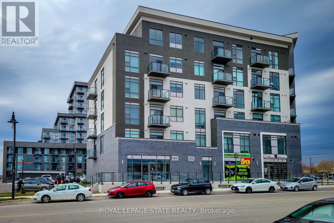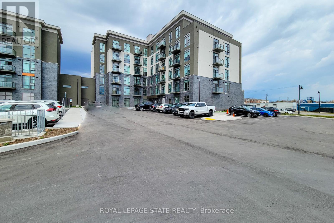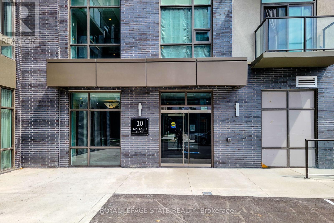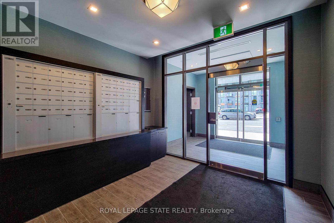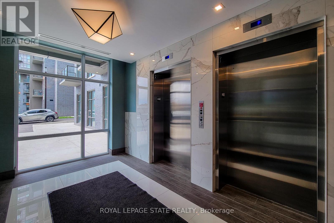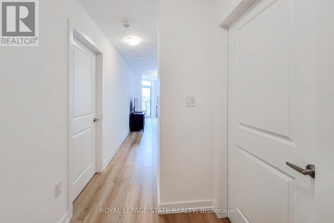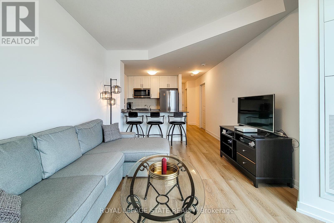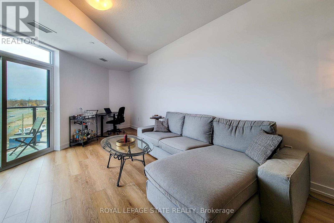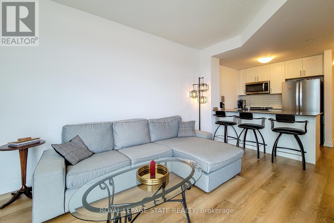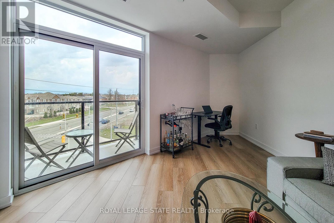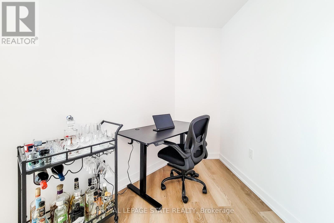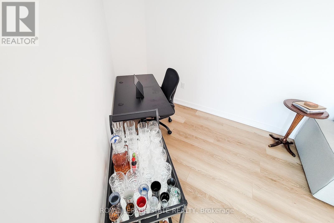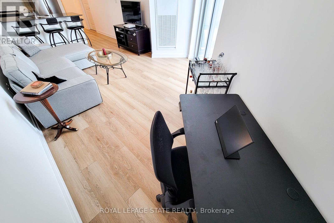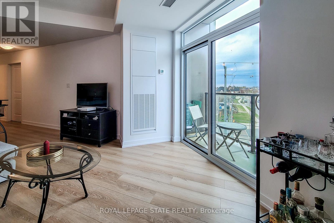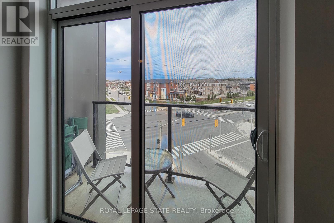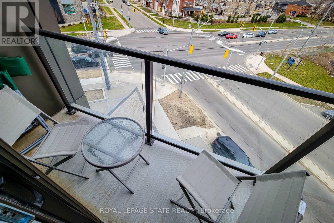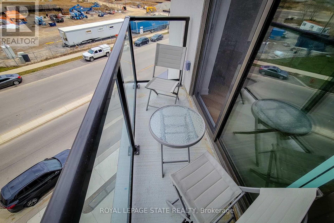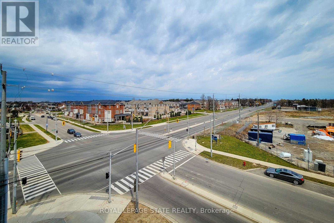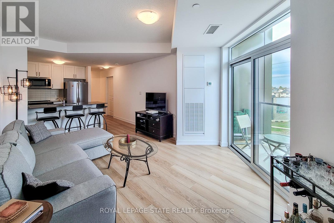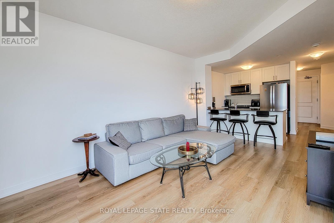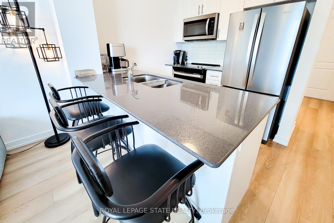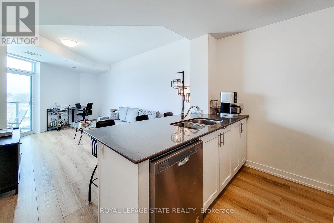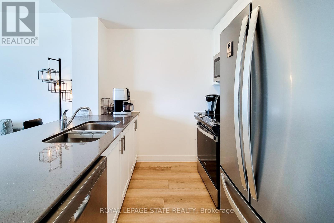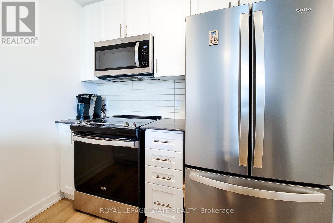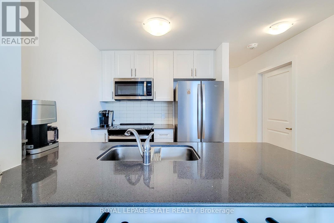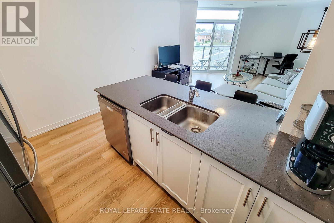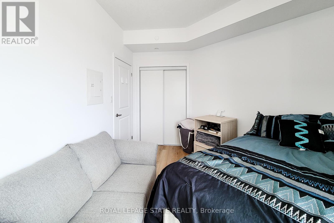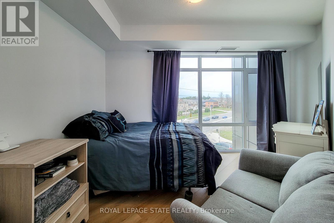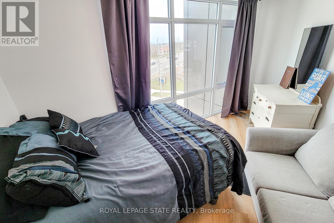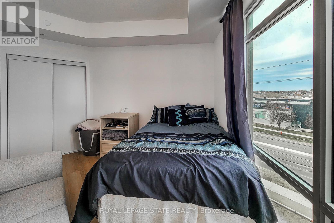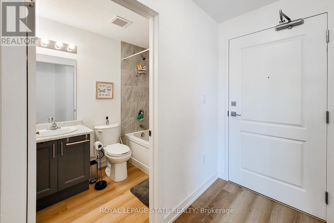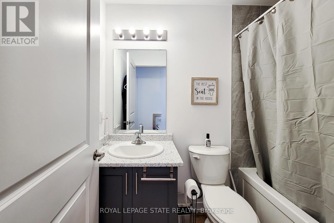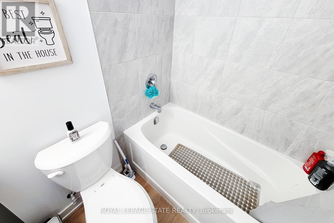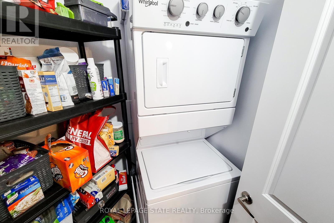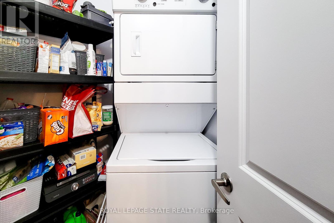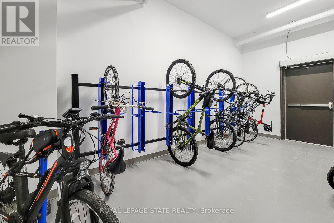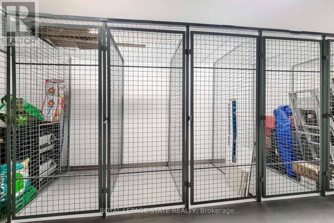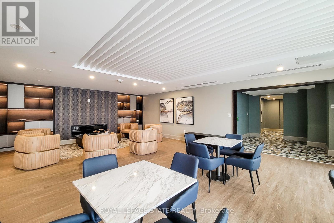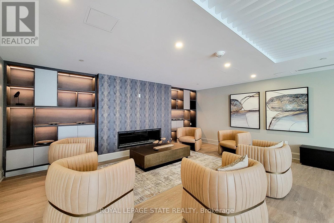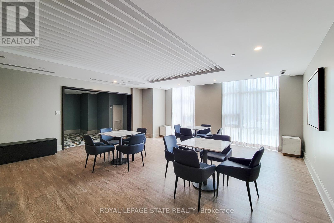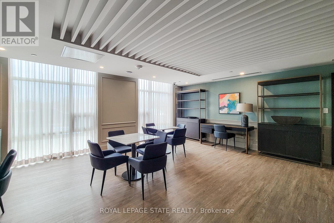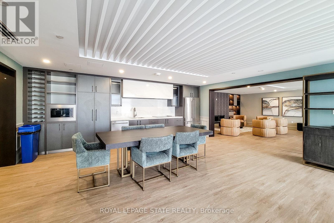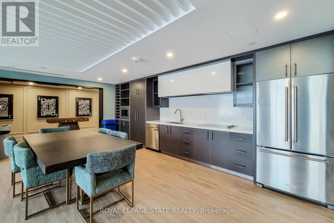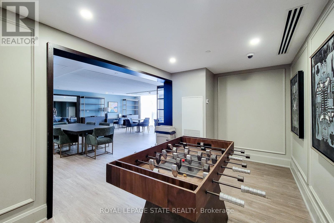10 Mallard Trail Hamilton (Waterdown), Ontario L8B 2A7
$495,000Maintenance, Insurance, Common Area Maintenance
$373.16 Monthly
Maintenance, Insurance, Common Area Maintenance
$373.16 MonthlyWelcome to the exclusive Boutique collection at Trend living in beautiful Waterdown. Come check out this large 657 sqft unit with plenty of features such as upgraded vinyl flooring and stainless steel appliances. Large bay window in the bedroom with tons of natural light. Your own private balcony to enjoy the sunset while taking in all the natural beauty Waterdown has to offer! The kitchen welcomes you with quartz countertops, large peninsula and prep area with breakfast bar seating! Best of all is the extra large family room with unique design to also have space as a den, work area or a place to put your Lazy Boy! The opportunities are endless! The laundry room also has space to be used as a pantry. The Boutique building offers a private entry, elevator, bike room & premium party room. Additionally residents get access to the roof top patio and some amenities in Trend 2. This building is conveniently located on a public transit route, close to the QEW, 403, Highway 6 & GO station. (id:50787)
Property Details
| MLS® Number | X12096945 |
| Property Type | Single Family |
| Community Name | Waterdown |
| Amenities Near By | Public Transit |
| Community Features | Pet Restrictions, Community Centre |
| Features | Balcony, In Suite Laundry |
| Parking Space Total | 1 |
Building
| Bathroom Total | 1 |
| Bedrooms Above Ground | 1 |
| Bedrooms Total | 1 |
| Age | 0 To 5 Years |
| Amenities | Storage - Locker |
| Appliances | Dishwasher, Dryer, Microwave, Stove, Washer, Window Coverings, Refrigerator |
| Cooling Type | Central Air Conditioning, Ventilation System |
| Exterior Finish | Stucco |
| Flooring Type | Vinyl |
| Foundation Type | Poured Concrete |
| Heating Fuel | Electric |
| Heating Type | Forced Air |
| Size Interior | 600 - 699 Sqft |
| Type | Apartment |
Parking
| Underground | |
| Garage |
Land
| Acreage | No |
| Land Amenities | Public Transit |
Rooms
| Level | Type | Length | Width | Dimensions |
|---|---|---|---|---|
| Main Level | Bedroom | 3.96 m | 2.74 m | 3.96 m x 2.74 m |
| Main Level | Kitchen | 2.44 m | 2.29 m | 2.44 m x 2.29 m |
| Main Level | Family Room | 4.88 m | 3.35 m | 4.88 m x 3.35 m |
| Main Level | Laundry Room | 1.52 m | 1.83 m | 1.52 m x 1.83 m |
| Main Level | Bathroom | Measurements not available |
https://www.realtor.ca/real-estate/28198933/10-mallard-trail-hamilton-waterdown-waterdown

