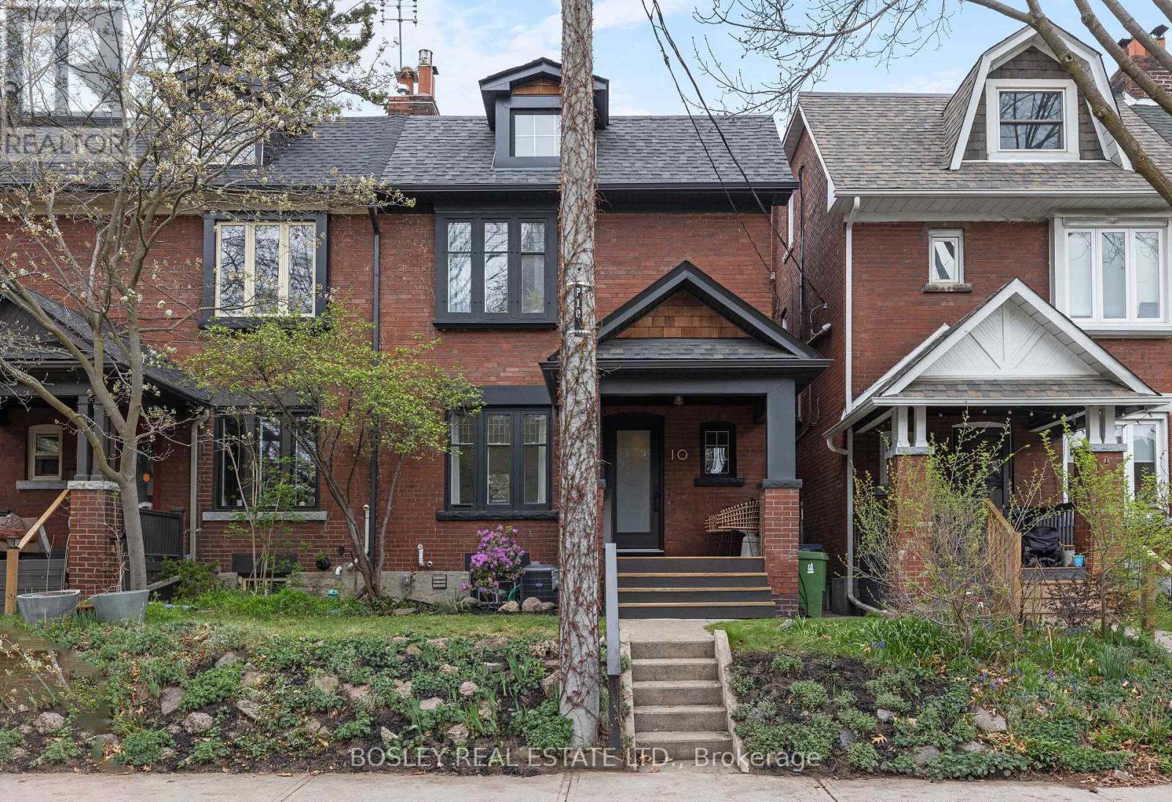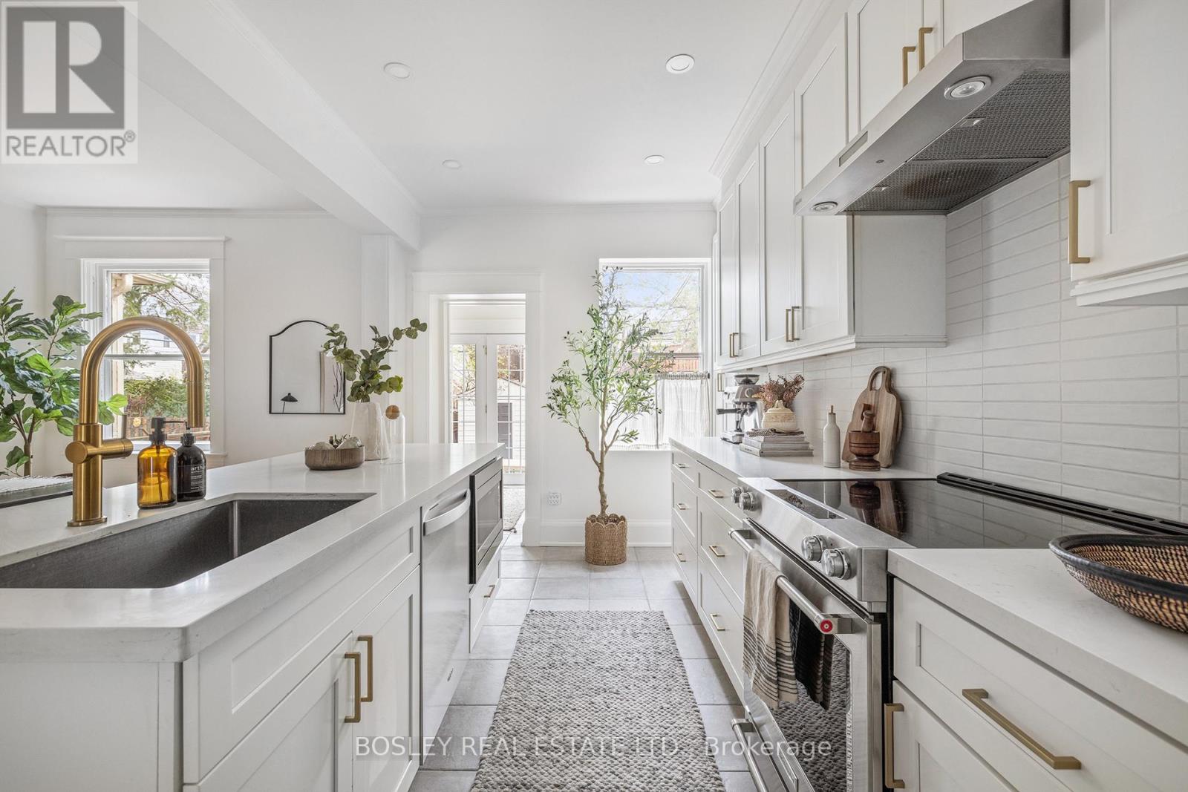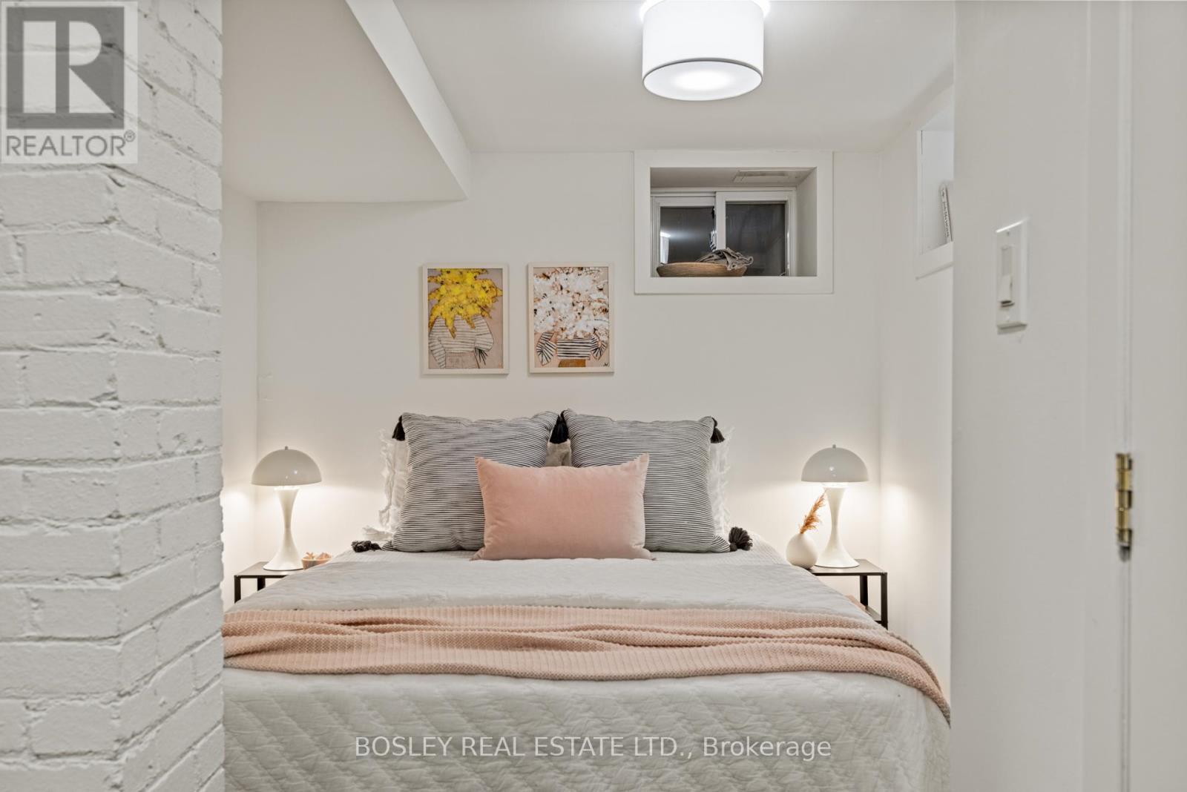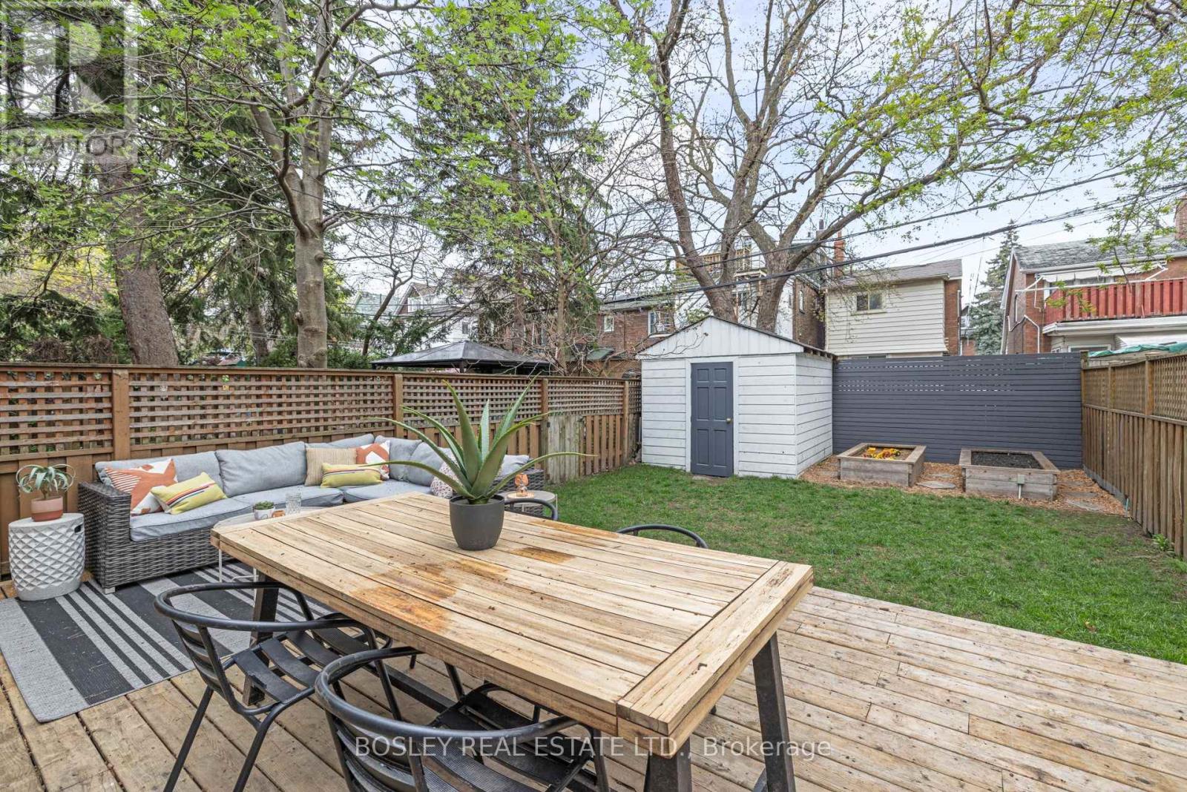4 Bedroom
2 Bathroom
1500 - 2000 sqft
Fireplace
Central Air Conditioning
Forced Air
$1,389,000
In High Park North, city living feels a little greener, a little slower, and a lot more connected. From this soulful semi, you're perfectly positioned to soak it all in on a quiet, tree-lined street surrounded by friendly neighbours, young families, and everyday convenience. Inside, the living room sets the tone with soft natural light and the familiar comfort of a classic fireplace. The open-concept flow takes you through a dining space made for gathering and into a kitchen that delivers -- oversized island, bar seating, and enough storage to keep life running smoothly. Toward the back, a sunny flex space adapts to whatever you need, with double French doors that open to a deck and shady, fenced backyard. There's even a powered shed for added storage, hobbies, or gear. Upstairs, the light-filled primary bedroom features vaulted ceilings and a fireplace that adds even more character. Two more bedrooms offer flexibility for family, guests, or creative pursuits, and one even features a bonus sunroom. A full 4-piece bathroom rounds out the second level, while the finished basement offers its own laundry and an additional full bathroom. The flexible layout and separate entrance delivers incredible potential for an income suite, in-law space, or simply a little extra breathing room. Street parking is easy to find, making it simple for guests, caregivers, or busy households. Junction hotspots, Bloor West Village, top-rated Runnymede Jr/Sr Public School, Runnymede Subway Station, and everyday essentials are all within easy reach. Not to mention High Park, Toronto's largest park with 400 acres of trails, playgrounds, gardens, and even a zoo. It's the kind of neighbourhood that's so special, finding a home here never stops feeling like a big deal. (id:50787)
Property Details
|
MLS® Number
|
W12124089 |
|
Property Type
|
Single Family |
|
Community Name
|
High Park North |
|
Amenities Near By
|
Public Transit, Schools, Park |
|
Community Features
|
Community Centre |
|
Structure
|
Deck, Shed |
Building
|
Bathroom Total
|
2 |
|
Bedrooms Above Ground
|
3 |
|
Bedrooms Below Ground
|
1 |
|
Bedrooms Total
|
4 |
|
Amenities
|
Fireplace(s) |
|
Appliances
|
All, Window Coverings |
|
Basement Development
|
Finished |
|
Basement Features
|
Separate Entrance |
|
Basement Type
|
N/a (finished) |
|
Construction Style Attachment
|
Semi-detached |
|
Cooling Type
|
Central Air Conditioning |
|
Exterior Finish
|
Brick, Vinyl Siding |
|
Fireplace Present
|
Yes |
|
Fireplace Total
|
2 |
|
Fireplace Type
|
Insert |
|
Flooring Type
|
Hardwood, Tile |
|
Foundation Type
|
Stone |
|
Heating Fuel
|
Natural Gas |
|
Heating Type
|
Forced Air |
|
Stories Total
|
2 |
|
Size Interior
|
1500 - 2000 Sqft |
|
Type
|
House |
|
Utility Water
|
Municipal Water |
Parking
Land
|
Acreage
|
No |
|
Fence Type
|
Fenced Yard |
|
Land Amenities
|
Public Transit, Schools, Park |
|
Sewer
|
Sanitary Sewer |
|
Size Depth
|
93 Ft ,3 In |
|
Size Frontage
|
21 Ft ,9 In |
|
Size Irregular
|
21.8 X 93.3 Ft |
|
Size Total Text
|
21.8 X 93.3 Ft |
Rooms
| Level |
Type |
Length |
Width |
Dimensions |
|
Second Level |
Bedroom 2 |
3 m |
3.09 m |
3 m x 3.09 m |
|
Second Level |
Bedroom 3 |
2.6 m |
4.17 m |
2.6 m x 4.17 m |
|
Second Level |
Sunroom |
2.26 m |
2.27 m |
2.26 m x 2.27 m |
|
Lower Level |
Family Room |
4.22 m |
2.49 m |
4.22 m x 2.49 m |
|
Main Level |
Living Room |
3.14 m |
4.79 m |
3.14 m x 4.79 m |
|
Main Level |
Dining Room |
2.82 m |
3.83 m |
2.82 m x 3.83 m |
|
Main Level |
Kitchen |
2.68 m |
4.65 m |
2.68 m x 4.65 m |
|
Main Level |
Primary Bedroom |
4.7 m |
3.79 m |
4.7 m x 3.79 m |
https://www.realtor.ca/real-estate/28259610/10-lincoln-avenue-toronto-high-park-north-high-park-north






































