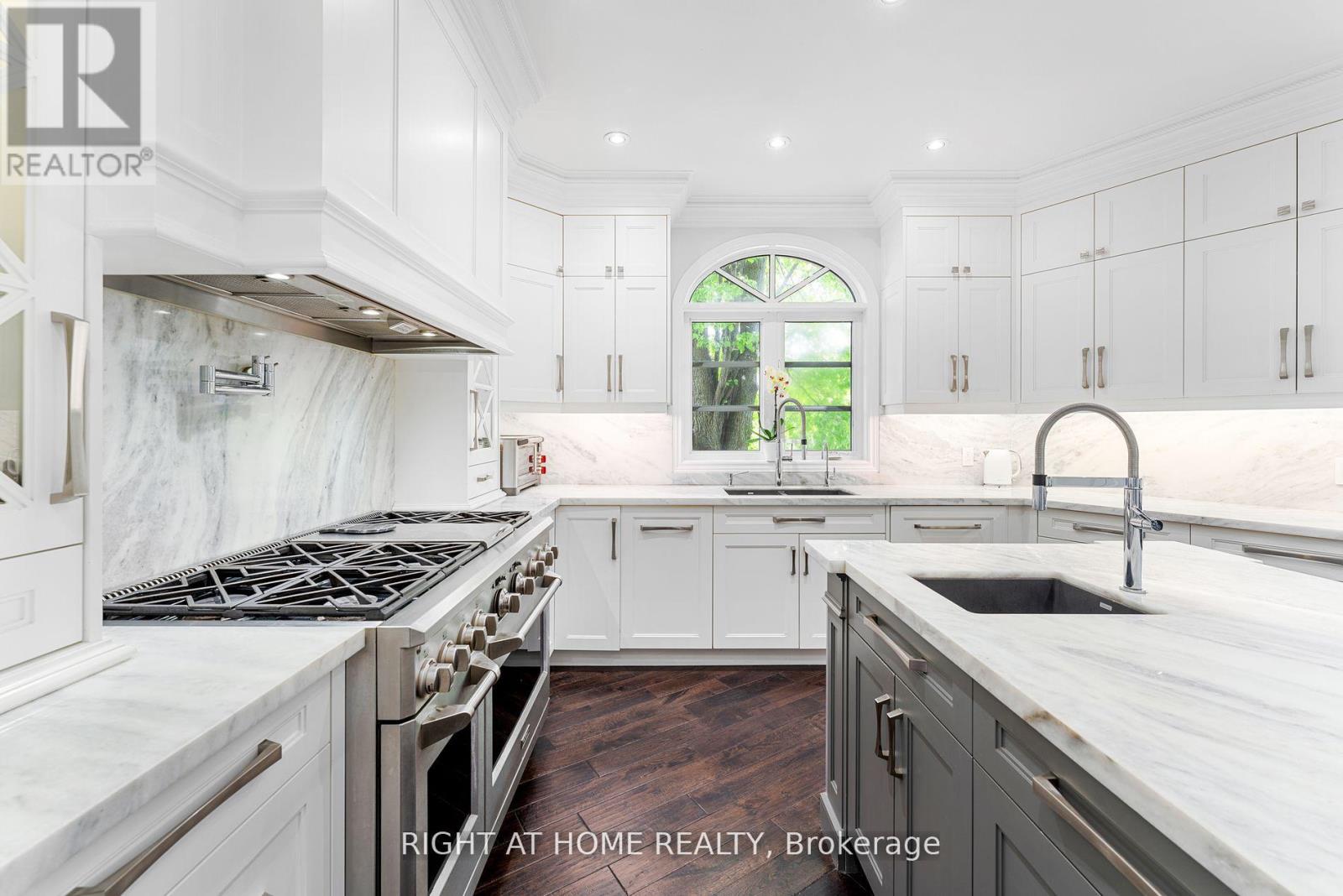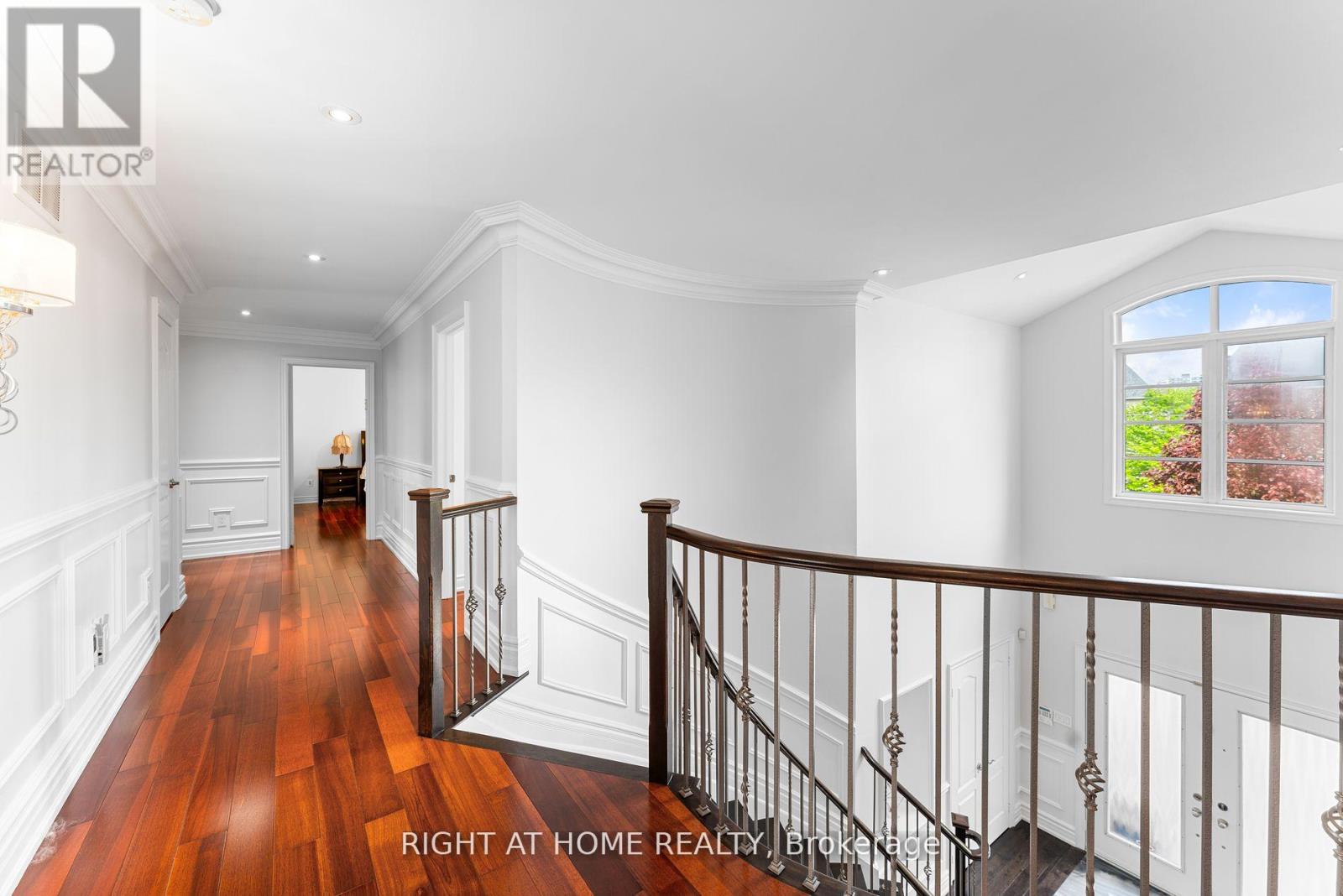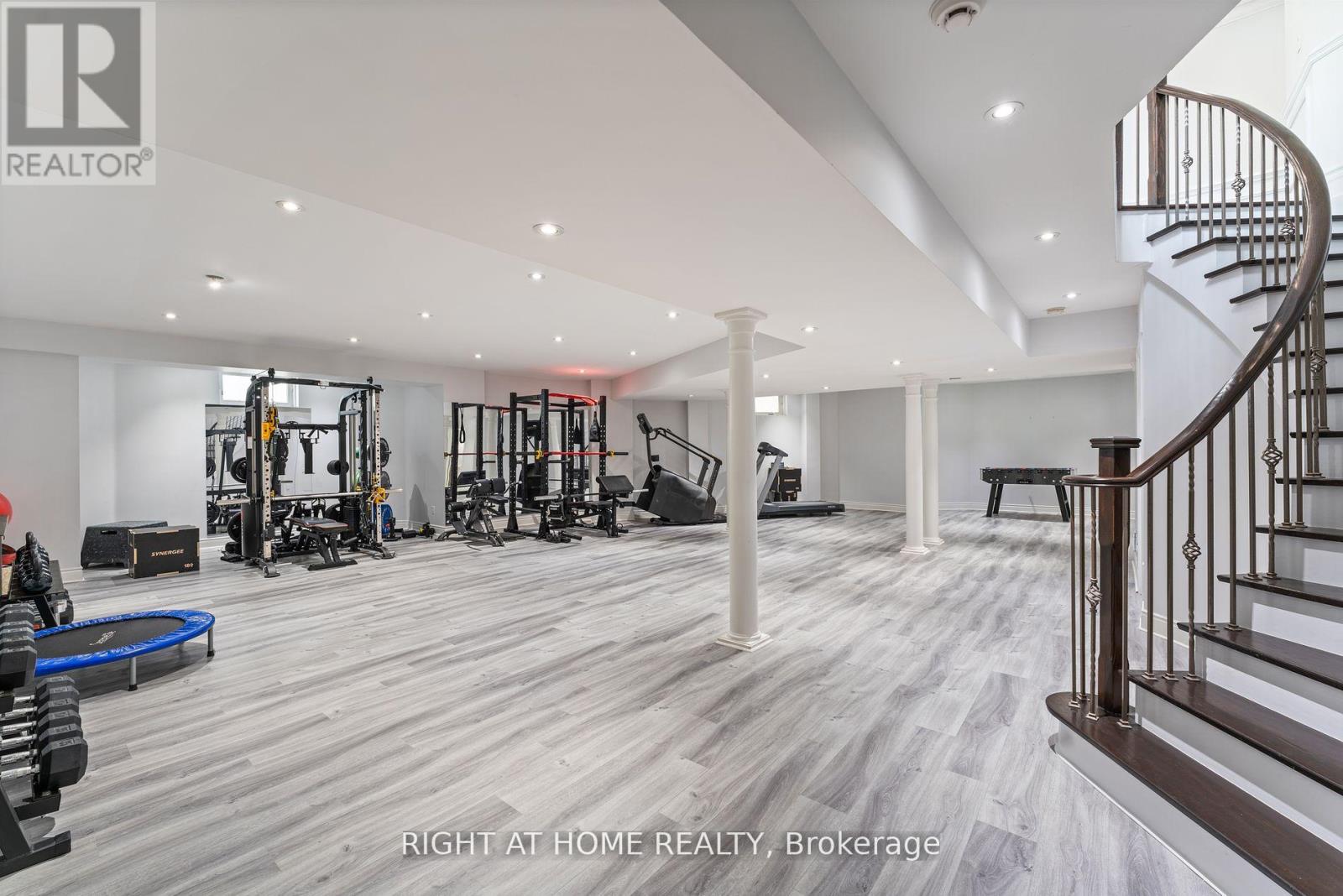6 Bedroom
6 Bathroom
Fireplace
Inground Pool
Central Air Conditioning
Forced Air
Landscaped, Lawn Sprinkler
$2,599,000
xperience luxurious living in this stunning estate home located on a prestigious corner lot in an upscale community. This exceptional property offers 5 spacious bedrooms and an in-law suite in the finished basement, providing versatility and space for family and guests. With 6 beautifully designed bathrooms, convenience meets elegance at every turn. The grand foyer features an impressive cathedral ceiling, setting the stage for the smooth ceilings, crown Moulding, and pot lights throughout the home. High-end porcelain and granite tiles add a touch of sophistication, while the sprawling 4,700 sq ft space ensures ample room for both entertaining and relaxation. This home sits on an extra-wide lot with a fully landscaped private backyard, perfect for outdoor gatherings. Enjoy the luxury of an in-ground pool for refreshing summer days equipped with a custom cabana with washroom and change room. Unwind on the circular driveway for easy access. The south-facing, sun-filled rooms create a bright and welcoming ambiance. Don't miss the opportunity to make this dream home yours and experience the best of refined living **** EXTRAS **** Monogram Refrigerator & Freezer, Monogram 6 burner Dual Fuel Gas/Electric with Infrared Grill, Monogram Dishwasher, Wine Fridge, Samsung Washer and Dryer, All Window Coverings, All Electric Light Fixtures, Central Air, Central Vacuum (id:50787)
Property Details
|
MLS® Number
|
N8463290 |
|
Property Type
|
Single Family |
|
Community Name
|
Beverley Glen |
|
Amenities Near By
|
Place Of Worship, Park, Schools |
|
Features
|
Irregular Lot Size, Paved Yard, Carpet Free, In-law Suite |
|
Parking Space Total
|
12 |
|
Pool Type
|
Inground Pool |
|
Structure
|
Porch |
Building
|
Bathroom Total
|
6 |
|
Bedrooms Above Ground
|
5 |
|
Bedrooms Below Ground
|
1 |
|
Bedrooms Total
|
6 |
|
Appliances
|
Garage Door Opener Remote(s), Central Vacuum, Garage Door Opener |
|
Basement Development
|
Finished |
|
Basement Type
|
N/a (finished) |
|
Construction Status
|
Insulation Upgraded |
|
Construction Style Attachment
|
Detached |
|
Cooling Type
|
Central Air Conditioning |
|
Exterior Finish
|
Brick, Stone |
|
Fireplace Present
|
Yes |
|
Foundation Type
|
Concrete |
|
Heating Fuel
|
Natural Gas |
|
Heating Type
|
Forced Air |
|
Stories Total
|
2 |
|
Type
|
House |
|
Utility Water
|
Municipal Water |
Parking
Land
|
Acreage
|
No |
|
Land Amenities
|
Place Of Worship, Park, Schools |
|
Landscape Features
|
Landscaped, Lawn Sprinkler |
|
Sewer
|
Sanitary Sewer |
|
Size Irregular
|
80 X 100 Ft ; As Per Survey |
|
Size Total Text
|
80 X 100 Ft ; As Per Survey|under 1/2 Acre |
Rooms
| Level |
Type |
Length |
Width |
Dimensions |
|
Second Level |
Primary Bedroom |
6.67 m |
7.62 m |
6.67 m x 7.62 m |
|
Second Level |
Bedroom 2 |
4.6 m |
4.69 m |
4.6 m x 4.69 m |
|
Second Level |
Bedroom 3 |
3.9 m |
4.285 m |
3.9 m x 4.285 m |
|
Second Level |
Bedroom 4 |
5.46 m |
4 m |
5.46 m x 4 m |
|
Main Level |
Kitchen |
4.7 m |
3.64 m |
4.7 m x 3.64 m |
|
Main Level |
Kitchen |
2.35 m |
4.5 m |
2.35 m x 4.5 m |
|
Main Level |
Family Room |
4.69 m |
6.1 m |
4.69 m x 6.1 m |
|
Main Level |
Living Room |
4.57 m |
7.38 m |
4.57 m x 7.38 m |
|
Main Level |
Dining Room |
4.27 m |
6.03 m |
4.27 m x 6.03 m |
|
Main Level |
Office |
3.08 m |
3.35 m |
3.08 m x 3.35 m |
https://www.realtor.ca/real-estate/27071922/10-king-high-drive-vaughan-beverley-glen








































