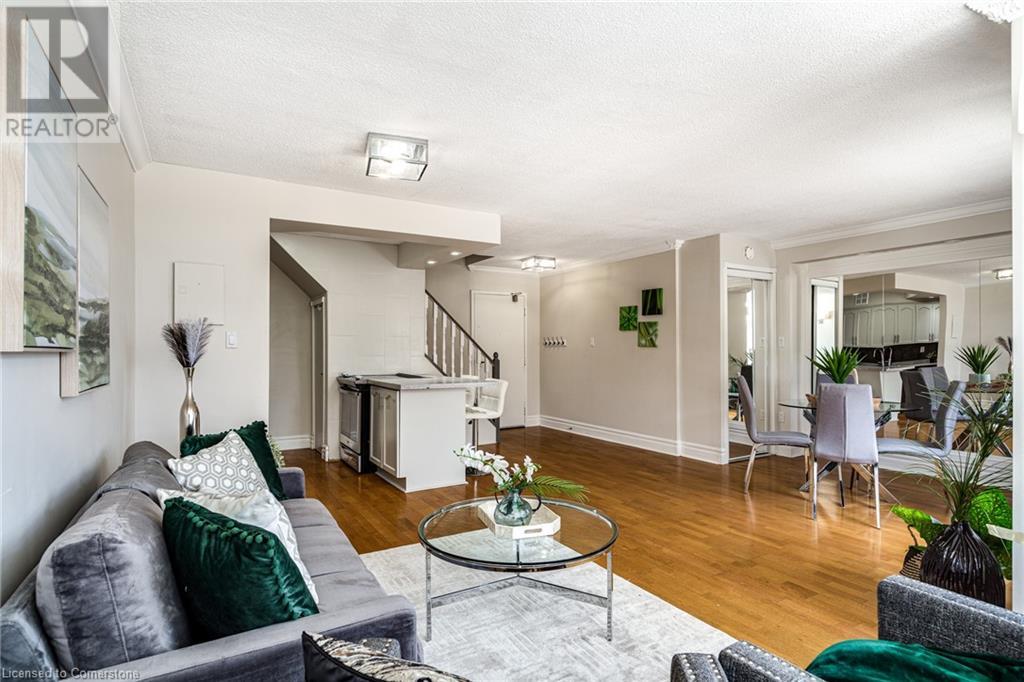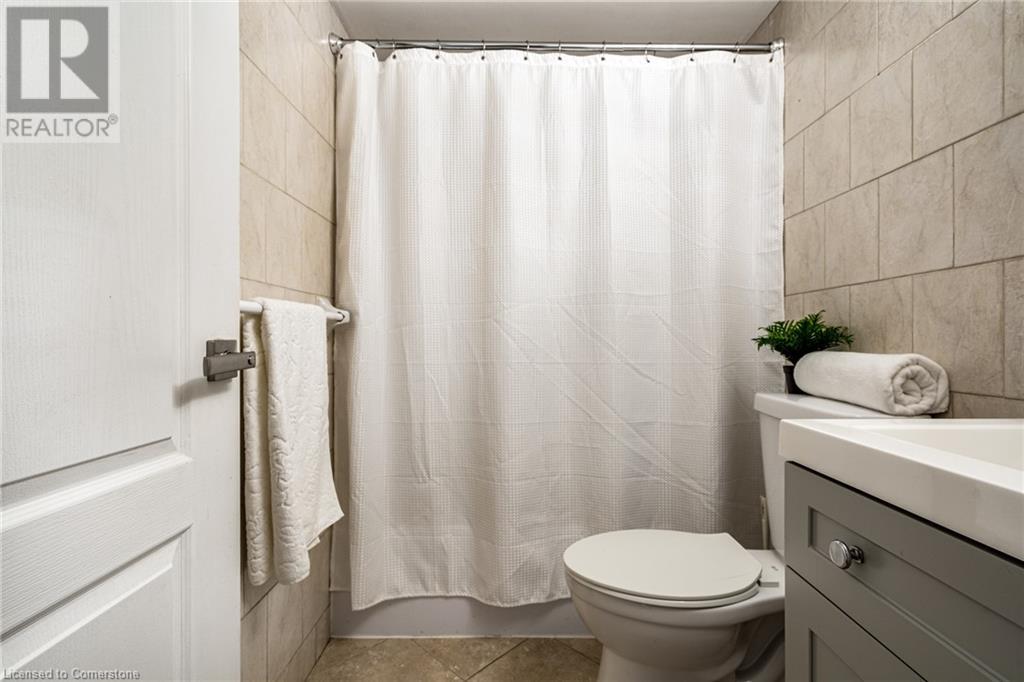2 Bedroom
1 Bathroom
890 sqft
2 Level
Wall Unit
Forced Air
$2,550 Monthly
Insurance, Heat, Landscaping, Property Management, Water, Exterior Maintenance, Parking
Wonderful downtown Dundas location, walk score of 92! This is truly a walker's paradise. This fabulous 2-level unit features 2 bright and roomy bedrooms and a renovated 4-piece bath. There's a spacious utility closet on the second floor. The open concept main floor boasts hardwood floors in the dining and living rooms, and large windows that bring in lots of light. The bonus is a rarely offered mammoth 23 x 25 ft terrace, perfect for relaxing and enjoying lovely summer evenings with visits from friends and family. You're just steps away from excellent restaurants and shopping, and minutes from the Rail Trail, Cootes Paradise, Dundas Conservation Area, Royal Botanical Gardens, McMaster University, and Hospital. You'll also have quick access to the Highway and be close to Aldershot Go station. (id:50787)
Property Details
|
MLS® Number
|
40700590 |
|
Property Type
|
Single Family |
|
Amenities Near By
|
Park, Place Of Worship, Public Transit, Shopping |
|
Features
|
Balcony, Laundry- Coin Operated |
|
Parking Space Total
|
1 |
|
Storage Type
|
Locker |
Building
|
Bathroom Total
|
1 |
|
Bedrooms Above Ground
|
2 |
|
Bedrooms Total
|
2 |
|
Appliances
|
Dishwasher, Dryer, Refrigerator, Stove, Washer, Hood Fan |
|
Architectural Style
|
2 Level |
|
Basement Type
|
None |
|
Constructed Date
|
1977 |
|
Construction Style Attachment
|
Attached |
|
Cooling Type
|
Wall Unit |
|
Exterior Finish
|
Brick, Concrete |
|
Fire Protection
|
Smoke Detectors |
|
Heating Fuel
|
Electric |
|
Heating Type
|
Forced Air |
|
Stories Total
|
2 |
|
Size Interior
|
890 Sqft |
|
Type
|
Apartment |
|
Utility Water
|
Municipal Water |
Parking
|
Underground
|
|
|
Visitor Parking
|
|
Land
|
Acreage
|
No |
|
Land Amenities
|
Park, Place Of Worship, Public Transit, Shopping |
|
Sewer
|
Municipal Sewage System |
|
Size Total Text
|
Unknown |
|
Zoning Description
|
Res |
Rooms
| Level |
Type |
Length |
Width |
Dimensions |
|
Second Level |
Storage |
|
|
6' x 6' |
|
Second Level |
Bedroom |
|
|
11'9'' x 9'7'' |
|
Second Level |
4pc Bathroom |
|
|
Measurements not available |
|
Second Level |
Primary Bedroom |
|
|
11'8'' x 10'7'' |
|
Lower Level |
Living Room |
|
|
15'4'' x 8'9'' |
|
Main Level |
Dining Room |
|
|
10'0'' x 11'3'' |
|
Main Level |
Kitchen |
|
|
16'3'' x 9'4'' |
Utilities
|
Cable
|
Available |
|
Electricity
|
Available |
|
Telephone
|
Available |
https://www.realtor.ca/real-estate/27941702/10-john-street-unit-209-dundas





























