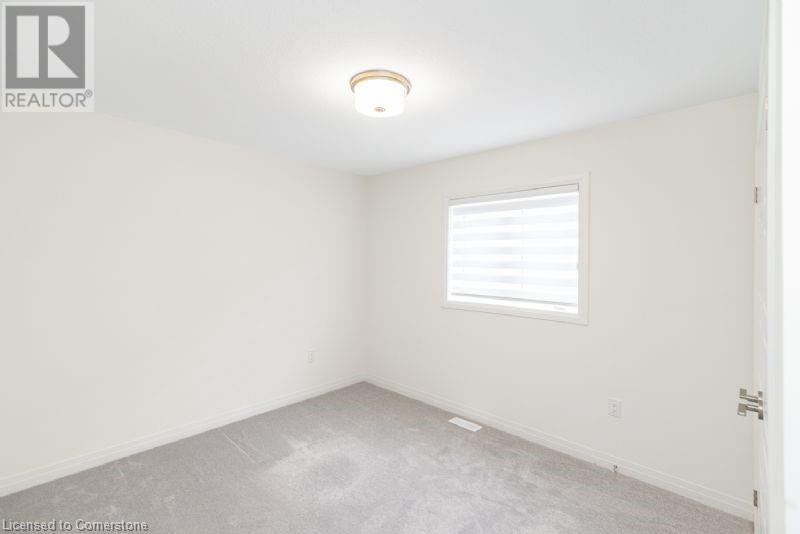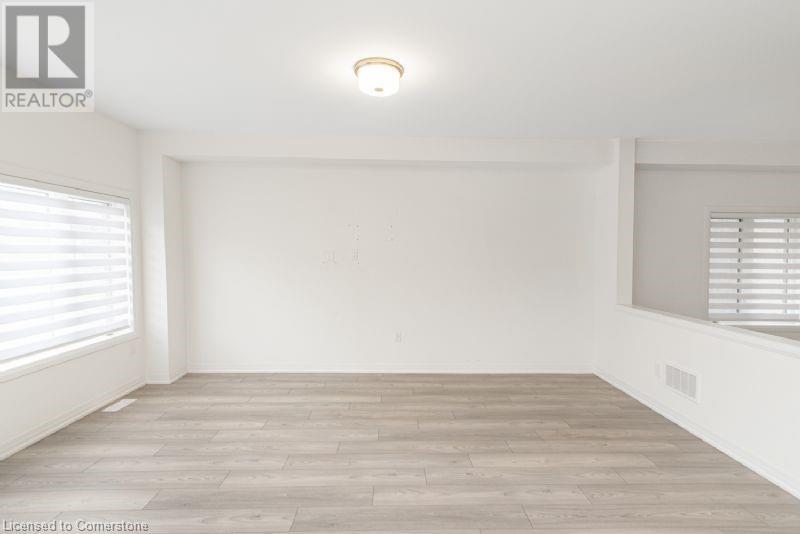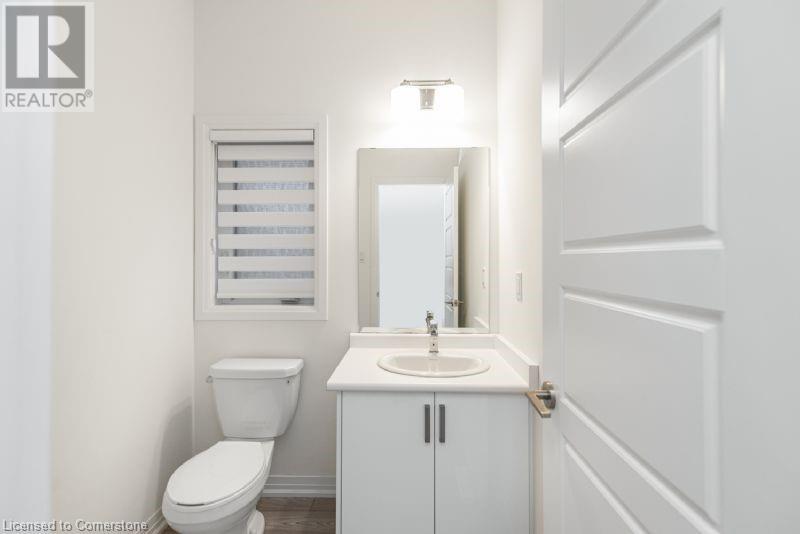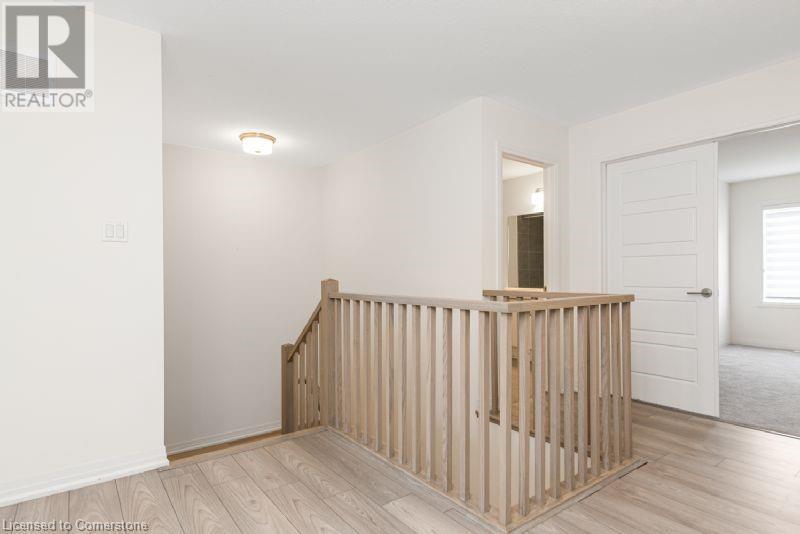4 Bedroom
3 Bathroom
3000 sqft
2 Level
Central Air Conditioning
Forced Air
$885,000
Welcome to this stunning LIV-built home, completed in 2023! Located in a highly desirable West Brantford neighborhood, this beautifully crafted brick, stone and stucco residence offers exceptional modern living with four generously sized bedrooms and two and a half bathrooms. Step inside to a bright, open-concept main floor featuring rich hardwood flooring, an elegant oak staircase, and a spacious kitchen complete with stainless steel appliances, a breakfast nook, and a separate formal dining room—ideal for entertaining and everyday family living. Enjoy the outdoors in your great-sized, beautiful backyard—perfect for summer BBQs, playtime, or quiet relaxation. Nestled in an amazing family-friendly community, this home is just minutes away from top-rated schools, parks, and all essential amenities. The full-height basement offers endless potential for customization to suit your lifestyle. Don’t miss your chance to own this exceptional home in one of Brantford’s most welcoming neighborhoods! (id:50787)
Property Details
|
MLS® Number
|
40731247 |
|
Property Type
|
Single Family |
|
Amenities Near By
|
Golf Nearby, Hospital, Schools |
|
Community Features
|
School Bus |
|
Features
|
Automatic Garage Door Opener |
|
Parking Space Total
|
4 |
Building
|
Bathroom Total
|
3 |
|
Bedrooms Above Ground
|
4 |
|
Bedrooms Total
|
4 |
|
Appliances
|
Central Vacuum, Dishwasher, Dryer, Refrigerator, Stove, Water Meter, Water Softener, Washer, Hood Fan, Window Coverings |
|
Architectural Style
|
2 Level |
|
Basement Development
|
Unfinished |
|
Basement Type
|
Full (unfinished) |
|
Construction Style Attachment
|
Detached |
|
Cooling Type
|
Central Air Conditioning |
|
Exterior Finish
|
Brick, Other, Stone, Stucco, Vinyl Siding |
|
Fire Protection
|
Smoke Detectors |
|
Half Bath Total
|
1 |
|
Heating Fuel
|
Natural Gas |
|
Heating Type
|
Forced Air |
|
Stories Total
|
2 |
|
Size Interior
|
3000 Sqft |
|
Type
|
House |
|
Utility Water
|
Municipal Water |
Parking
Land
|
Acreage
|
No |
|
Land Amenities
|
Golf Nearby, Hospital, Schools |
|
Sewer
|
Municipal Sewage System |
|
Size Depth
|
98 Ft |
|
Size Frontage
|
36 Ft |
|
Size Total Text
|
Under 1/2 Acre |
|
Zoning Description
|
H-r3-10 |
Rooms
| Level |
Type |
Length |
Width |
Dimensions |
|
Second Level |
Bedroom |
|
|
9'11'' x 13'2'' |
|
Second Level |
Bedroom |
|
|
10'11'' x 13'10'' |
|
Second Level |
Bedroom |
|
|
9'11'' x 13'2'' |
|
Second Level |
4pc Bathroom |
|
|
8'5'' x 9'5'' |
|
Second Level |
Primary Bedroom |
|
|
17'9'' x 11'6'' |
|
Second Level |
4pc Bathroom |
|
|
8'5'' x 7'11'' |
|
Main Level |
Foyer |
|
|
14'0'' x 3'4'' |
|
Main Level |
Living Room |
|
|
17'0'' x 12'8'' |
|
Main Level |
Dining Room |
|
|
26'6'' x 12'6'' |
|
Main Level |
Kitchen |
|
|
12'5'' x 17'4'' |
|
Main Level |
2pc Bathroom |
|
|
5'4'' x 5'8'' |
https://www.realtor.ca/real-estate/28347103/10-ingalls-avenue-brantford




































