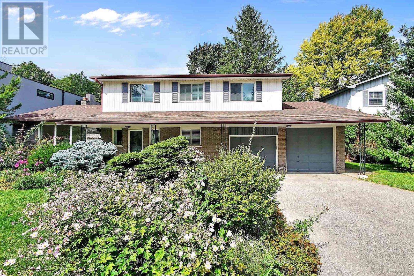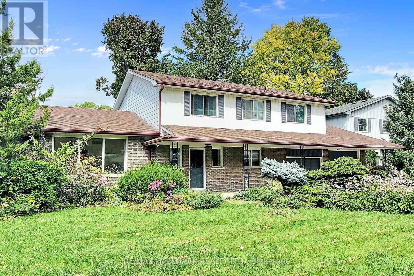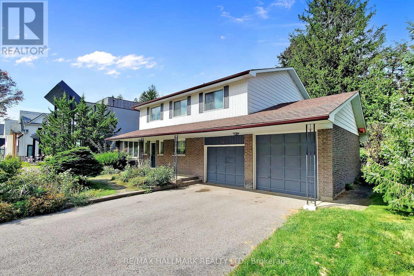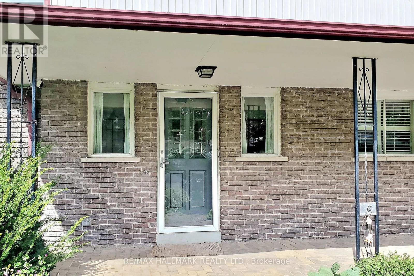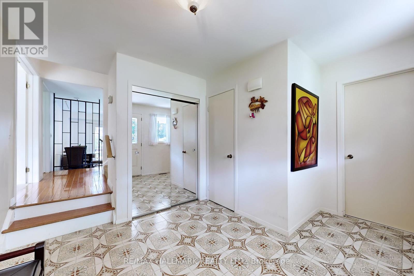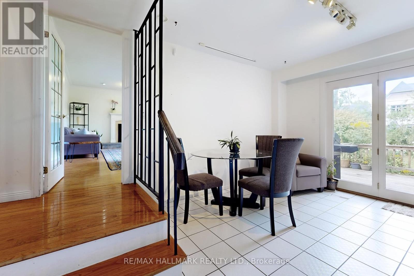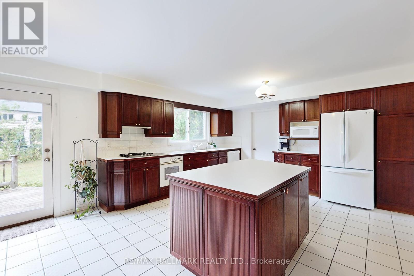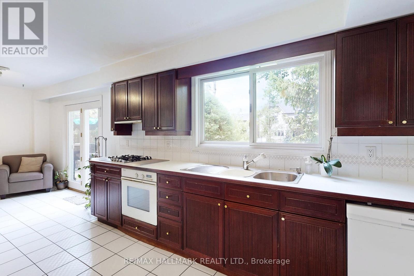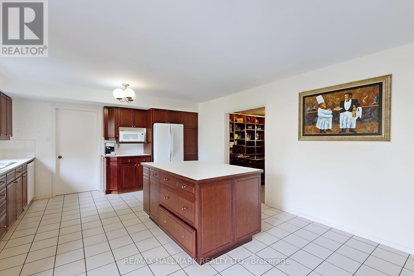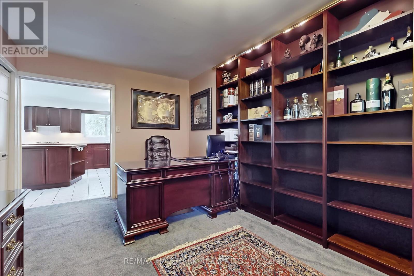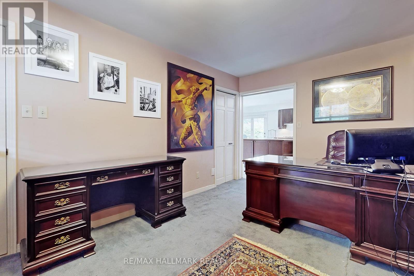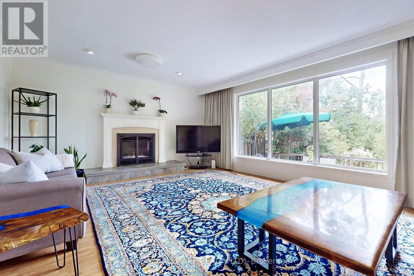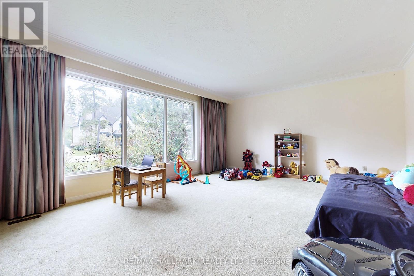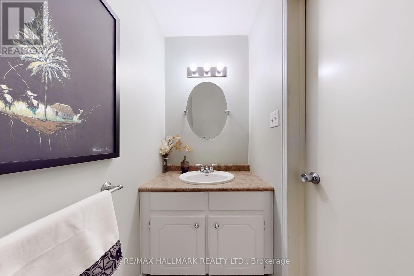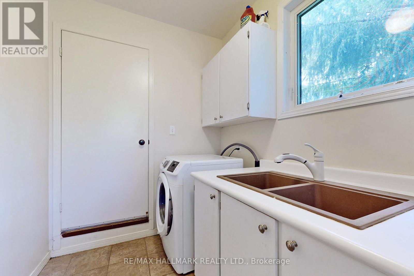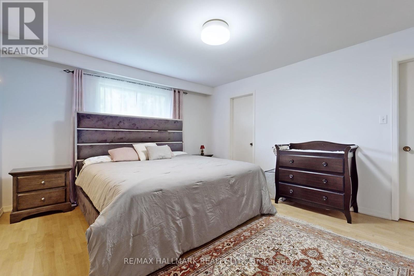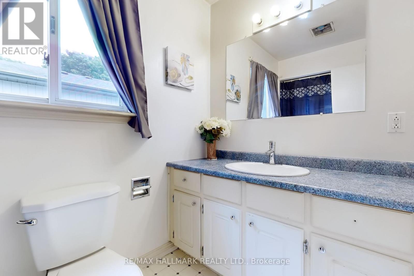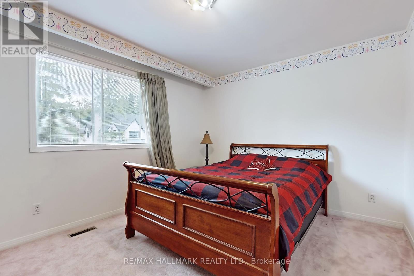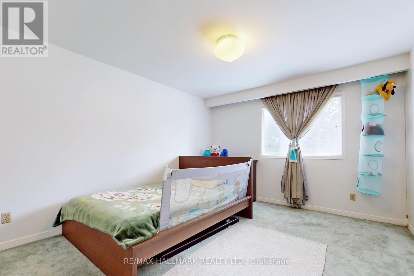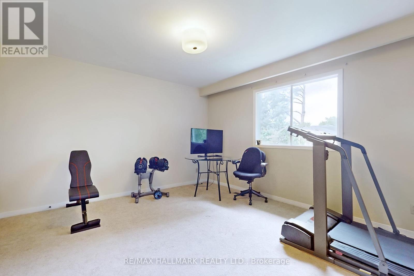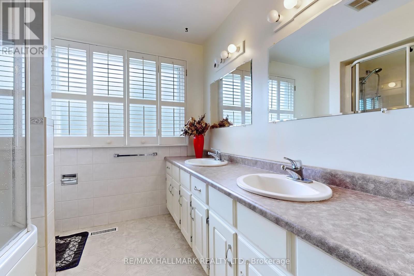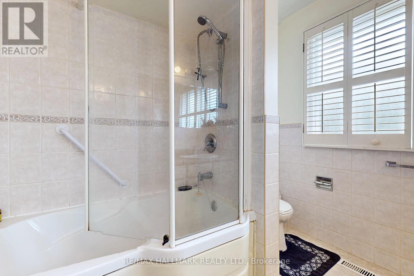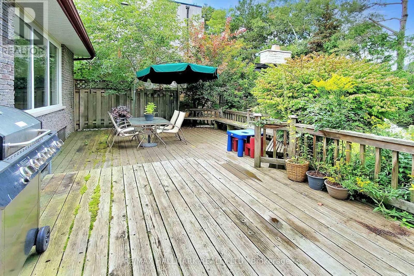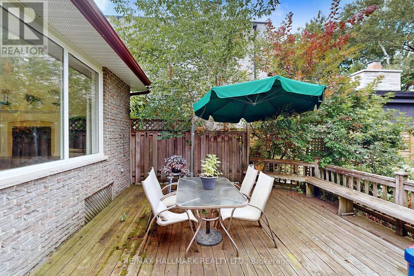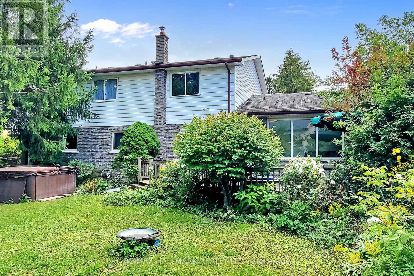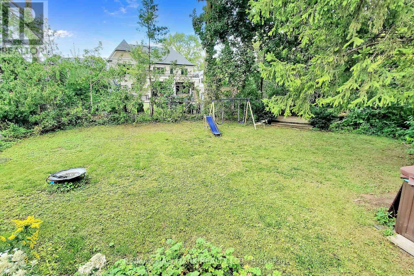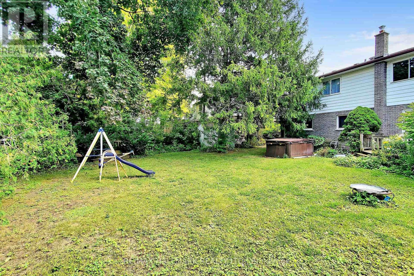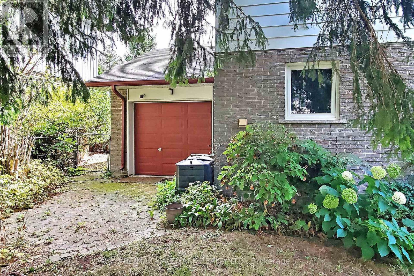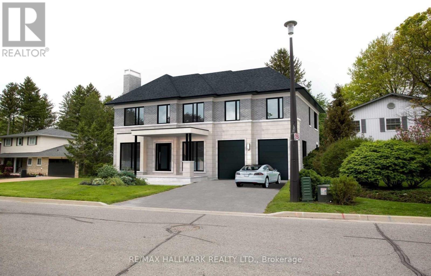289-597-1980
infolivingplus@gmail.com
10 Hawthorne Lane Aurora, Ontario L4G 3K7
5 Bedroom
3 Bathroom
Fireplace
Central Air Conditioning
Forced Air
$1,888,000
Presenting a remarkable chance: a rare 75-foot premium lot in prestigious Aurora Village. Nestled on a family-friendly cul-de-sac in the esteemed Kennedy West neighborhood, this charming, well- maintained 2-story home offers 4 bedrooms, a main floor office, and a 2-car garage with a pass- through design. Enjoy numerous amenities, top-rated schools, premier dining, and easy access to highways 400 and 404. Architect Peter Higgins has crafted a plan for a custom home, featuring 9200 sqft of living space. Don't miss this opportunity to be part of a distinguished neighborhood. (id:50787)
Property Details
| MLS® Number | N8246204 |
| Property Type | Single Family |
| Community Name | Aurora Village |
| Amenities Near By | Park |
| Features | Cul-de-sac |
| Parking Space Total | 6 |
Building
| Bathroom Total | 3 |
| Bedrooms Above Ground | 4 |
| Bedrooms Below Ground | 1 |
| Bedrooms Total | 5 |
| Basement Development | Unfinished |
| Basement Type | N/a (unfinished) |
| Construction Style Attachment | Detached |
| Cooling Type | Central Air Conditioning |
| Exterior Finish | Aluminum Siding, Brick |
| Fireplace Present | Yes |
| Heating Fuel | Natural Gas |
| Heating Type | Forced Air |
| Stories Total | 2 |
| Type | House |
Parking
| Attached Garage |
Land
| Acreage | No |
| Land Amenities | Park |
| Size Irregular | 75.55 X 124.38 Ft |
| Size Total Text | 75.55 X 124.38 Ft |
Rooms
| Level | Type | Length | Width | Dimensions |
|---|---|---|---|---|
| Second Level | Primary Bedroom | 4.51 m | 3.9 m | 4.51 m x 3.9 m |
| Second Level | Bedroom 2 | 4.5 m | 4.52 m | 4.5 m x 4.52 m |
| Second Level | Bedroom 3 | 3.9 m | 3.9 m | 3.9 m x 3.9 m |
| Second Level | Bedroom 4 | 3.6 m | 5 m | 3.6 m x 5 m |
| Main Level | Family Room | 5.94 m | 4.32 m | 5.94 m x 4.32 m |
| Main Level | Dining Room | 5.94 m | 4.38 m | 5.94 m x 4.38 m |
| Main Level | Living Room | 5.94 m | 4.38 m | 5.94 m x 4.38 m |
| Main Level | Office | 4.91 m | 3.21 m | 4.91 m x 3.21 m |
| Main Level | Kitchen | 6.91 m | 4.38 m | 6.91 m x 4.38 m |
https://www.realtor.ca/real-estate/26768615/10-hawthorne-lane-aurora-aurora-village

