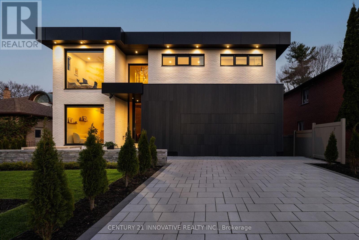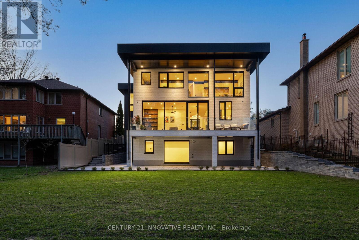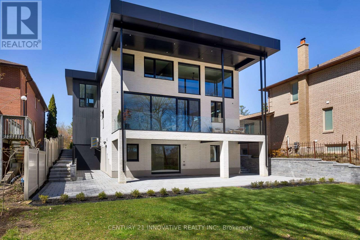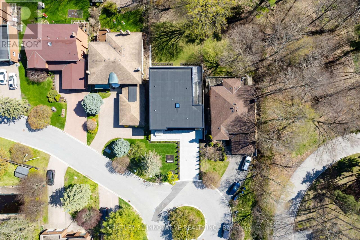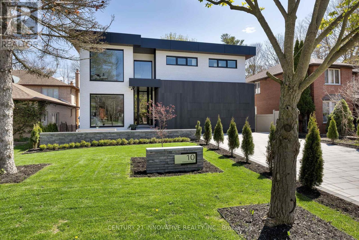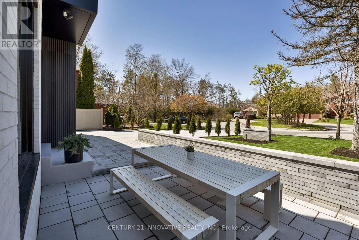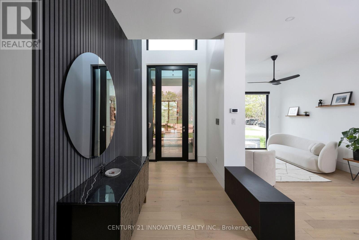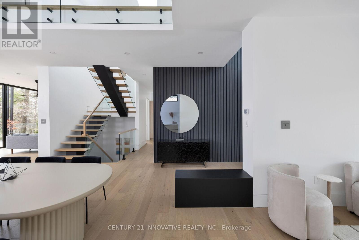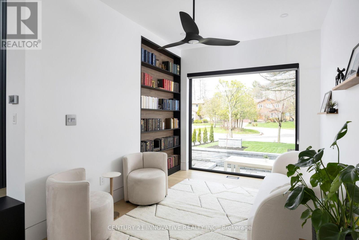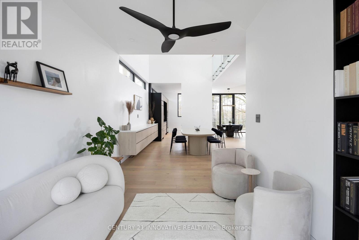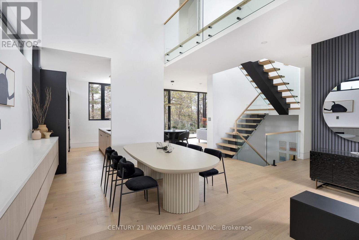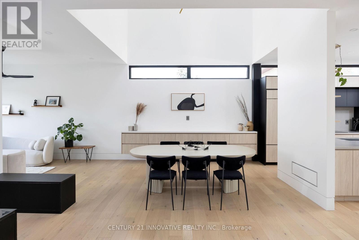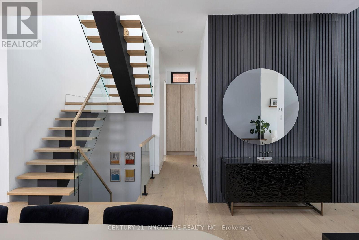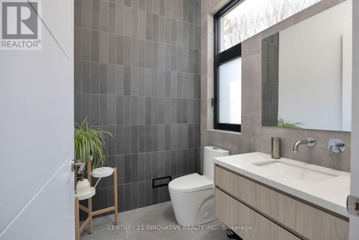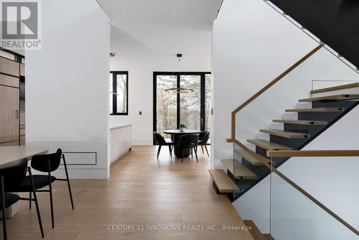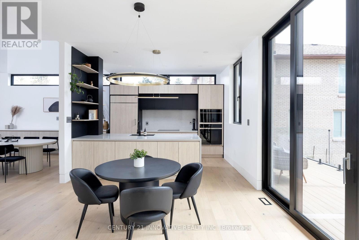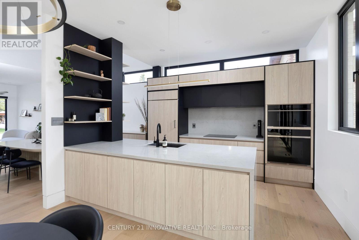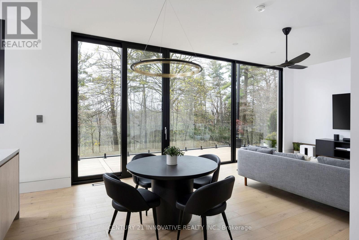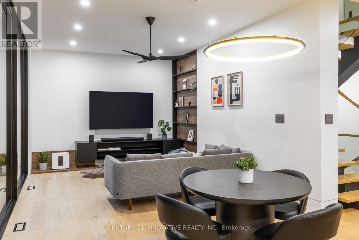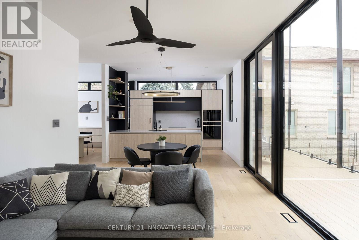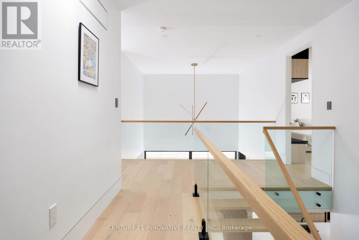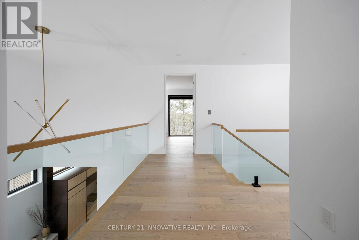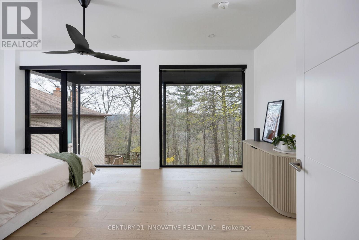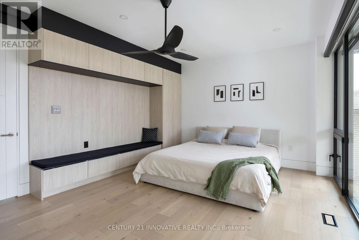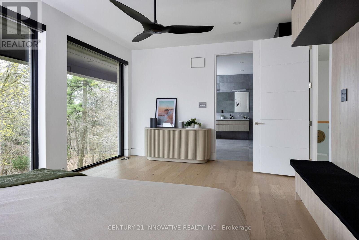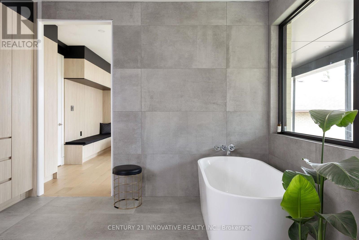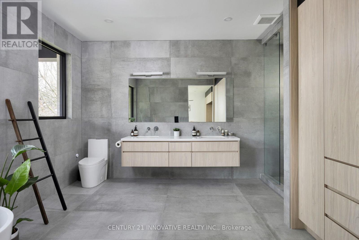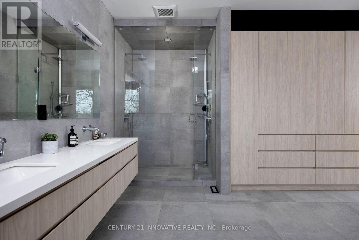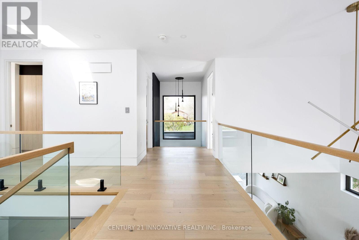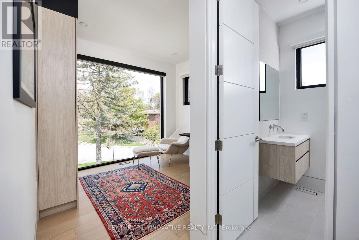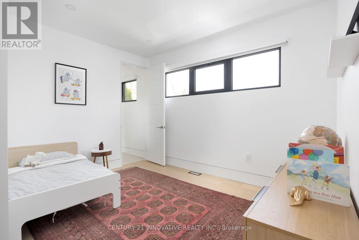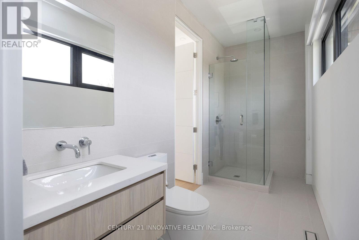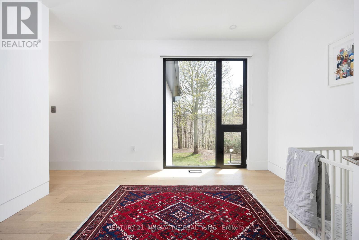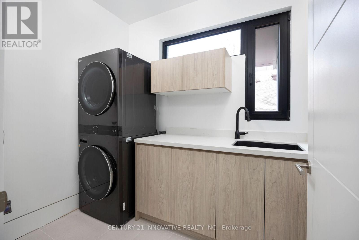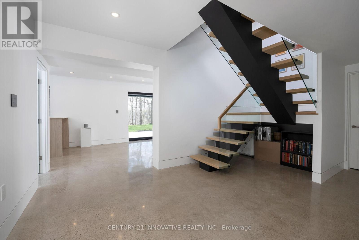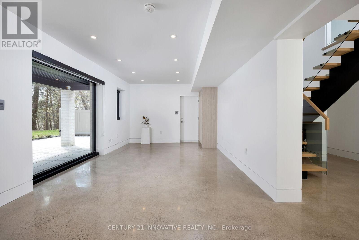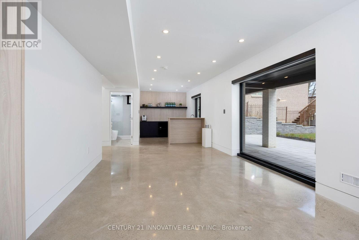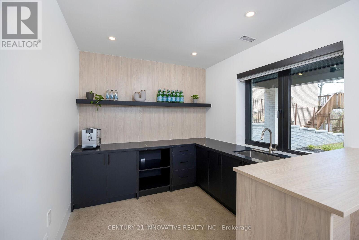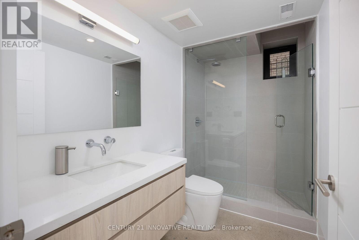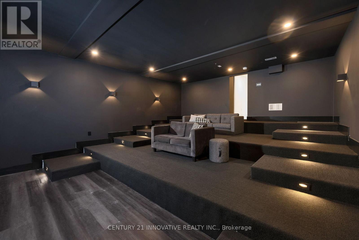6 Bedroom
5 Bathroom
Central Air Conditioning
Forced Air
$3,399,000
Once in a Lifetime Opportunity! Custom Modern Home on Cul-de-sac Backing onto Highland Creek/UofT. Unrivalled Exterior Design, w/Custom Flushmount Garage Door, 10' High Glass Entrance door. Enjoy Salmon Spotting in your Backyard via w/o Basement. Drink Coffee on your Rear Porch in Front of Native Fauna, Shielded from Weather w/20' High ACM Clad Roof. No Vinyl Windows Here! High end Aluminum Tilt & Turn Windows Made by Alumalco Throughout, Including True Floor to Ceiling Windows w/Lift & Slide Rear Door. Cook in your Wolf/Subzero Kitchen, Custom Designed Millwork on All Levels. Basement Bar Overlooking Creek Perfect for Entertaining (Bar Can Be a Kitchen w/Oven Prewiring in Place). Take Guests to Multi-tiered Theatre Room w/10' High Ceiling. Extra Income from TV/Film Industry Available-Amazon USA Commercial Recently Shot at Home. **** EXTRAS **** Caesarstone Countertops and Vanities, Delta Wall-mounted Faucets Throughout, Hardscaping with High End Face-mix Pavers. (id:50787)
Property Details
|
MLS® Number
|
E8298538 |
|
Property Type
|
Single Family |
|
Community Name
|
Highland Creek |
|
Features
|
Cul-de-sac, Wooded Area, Ravine |
|
Parking Space Total
|
8 |
Building
|
Bathroom Total
|
5 |
|
Bedrooms Above Ground
|
4 |
|
Bedrooms Below Ground
|
2 |
|
Bedrooms Total
|
6 |
|
Basement Development
|
Finished |
|
Basement Features
|
Walk Out |
|
Basement Type
|
N/a (finished) |
|
Construction Style Attachment
|
Detached |
|
Cooling Type
|
Central Air Conditioning |
|
Exterior Finish
|
Brick, Vinyl Siding |
|
Heating Fuel
|
Natural Gas |
|
Heating Type
|
Forced Air |
|
Stories Total
|
2 |
|
Type
|
House |
Parking
Land
|
Acreage
|
No |
|
Size Irregular
|
57.5 X 157.6 Ft |
|
Size Total Text
|
57.5 X 157.6 Ft |
https://www.realtor.ca/real-estate/26835864/10-haida-crt-toronto-highland-creek

