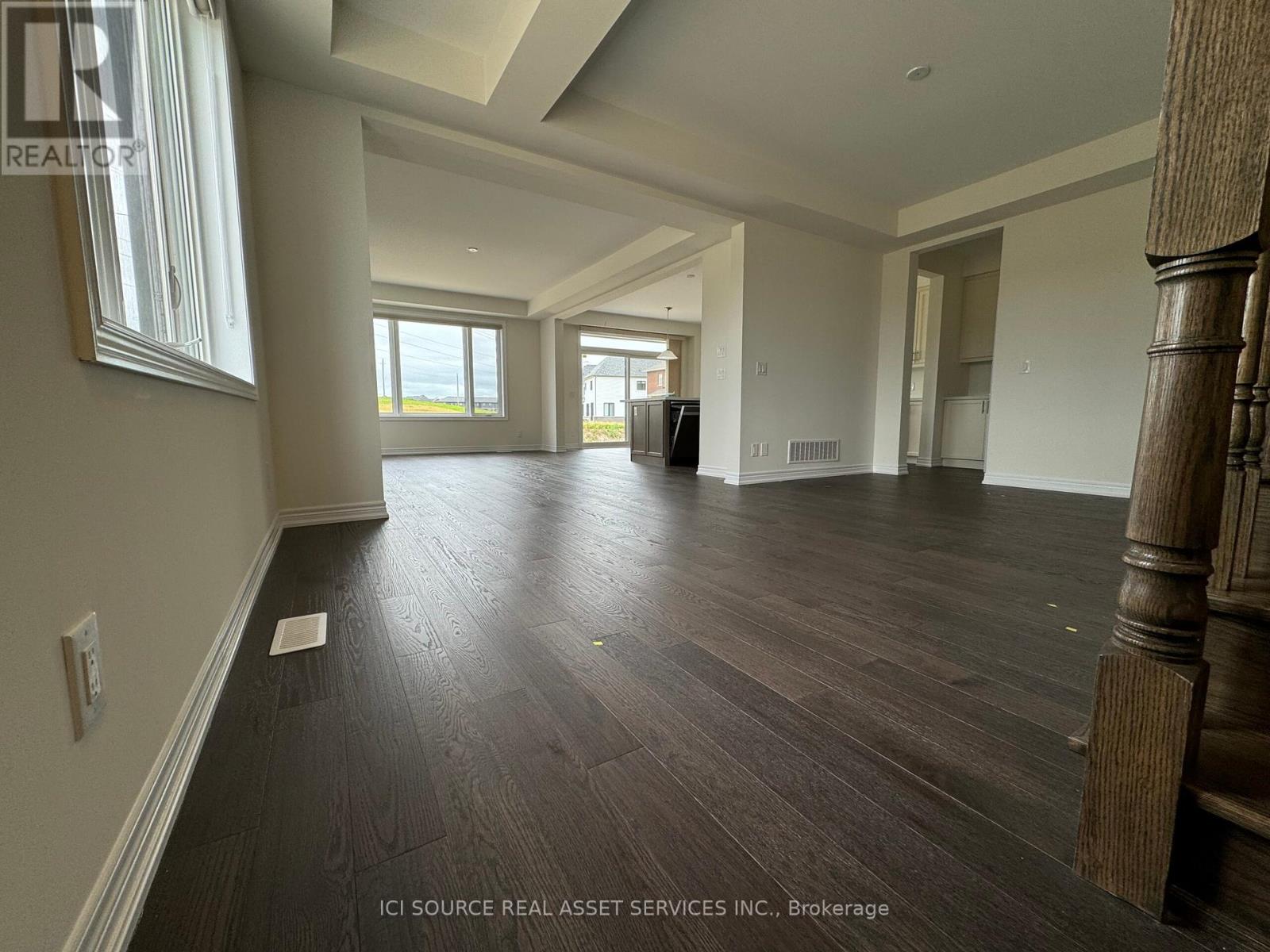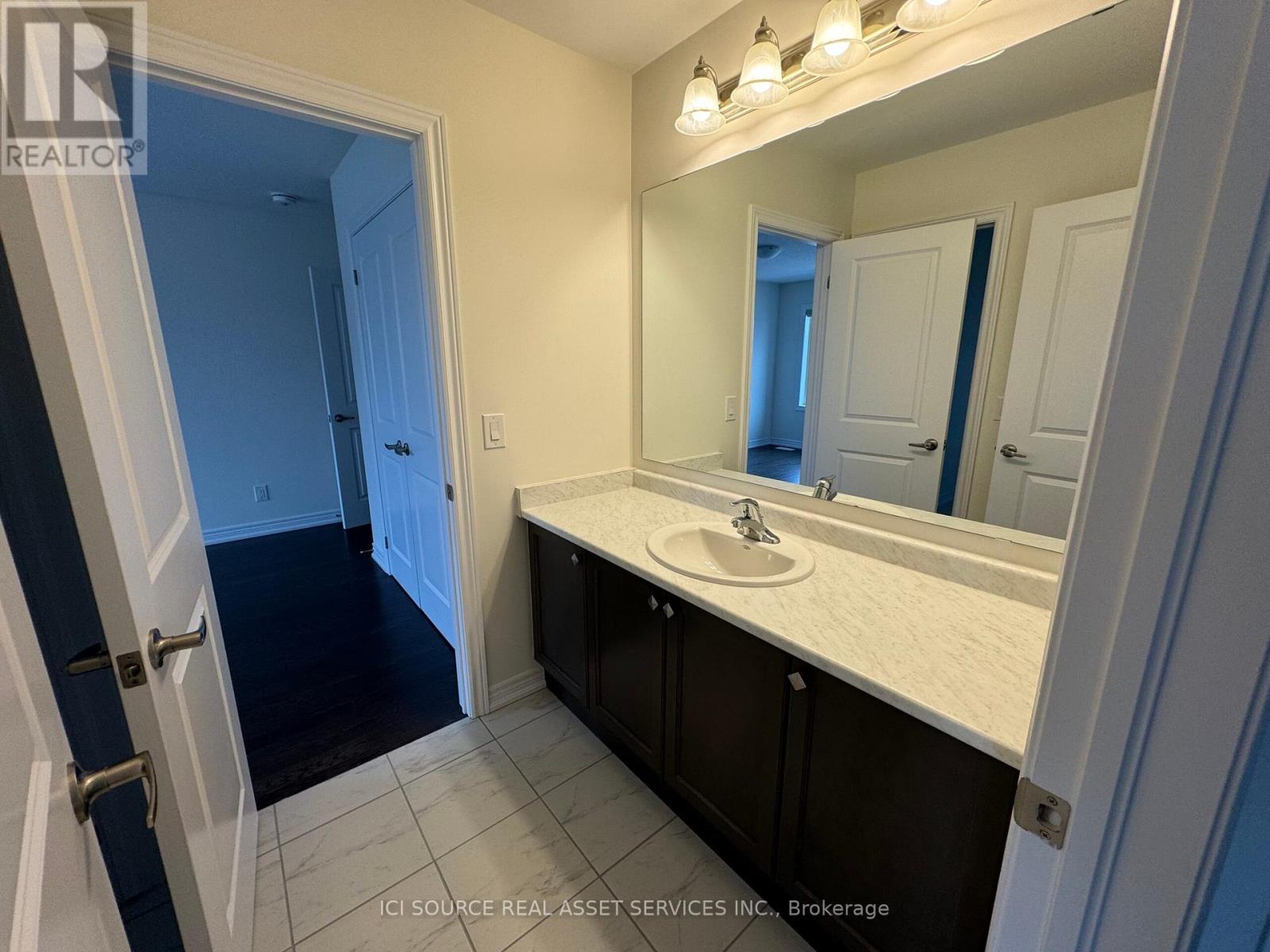4 Bedroom
4 Bathroom
Fireplace
Central Air Conditioning, Air Exchanger
Other
$3,500 Monthly
Welcome to your brand-new, prestigious Heathwood-built home in the esteemed Williamsburg neighbourhood! This never-lived-in 2700 sqft residence offers four spacious bedrooms, including two with walk-in closets and private ensuites, plus a convenient Jack & Jill bathroom for the other two. Enjoy the elegance of hardwood floors, oak stairs, and upgraded high-quality finishes like quartz countertops in the kitchen. The expansive master suite boasts a luxurious ensuite with his and her sinks. Conveniently located near Highway 401, top schools, and shopping centres, this home combines luxury and convenience for a single family only lease. No Pet, No Smoking. Basement is not included, 70% Utilities for Water / Hydro/ Water Heater. Requirements:- Full Application- Current Paystub- Credit Score Report- 2 Pieces of ID **** EXTRAS **** Basement is occupied by the owner. The left Spot of the Garage is allocated for the Tenant. House entrance from the front door only *For Additional Property Details Click The Brochure Icon Below* (id:50787)
Property Details
|
MLS® Number
|
X9013265 |
|
Property Type
|
Single Family |
|
Features
|
Carpet Free |
|
Parking Space Total
|
3 |
Building
|
Bathroom Total
|
4 |
|
Bedrooms Above Ground
|
4 |
|
Bedrooms Total
|
4 |
|
Appliances
|
Garage Door Opener Remote(s), Water Heater - Tankless, Water Heater |
|
Construction Style Attachment
|
Detached |
|
Cooling Type
|
Central Air Conditioning, Air Exchanger |
|
Exterior Finish
|
Stone |
|
Fireplace Present
|
Yes |
|
Foundation Type
|
Concrete |
|
Heating Fuel
|
Natural Gas |
|
Heating Type
|
Other |
|
Stories Total
|
2 |
|
Type
|
House |
|
Utility Water
|
Municipal Water |
Parking
Land
|
Acreage
|
No |
|
Sewer
|
Sanitary Sewer |
|
Size Irregular
|
34.02 X 128.87 Ft |
|
Size Total Text
|
34.02 X 128.87 Ft |
Rooms
| Level |
Type |
Length |
Width |
Dimensions |
|
Second Level |
Bathroom |
2.1 m |
2.4 m |
2.1 m x 2.4 m |
|
Second Level |
Bedroom |
4.2 m |
5.6 m |
4.2 m x 5.6 m |
|
Second Level |
Bathroom |
2.1 m |
3.7 m |
2.1 m x 3.7 m |
|
Second Level |
Bedroom 2 |
3.2 m |
4.4 m |
3.2 m x 4.4 m |
|
Second Level |
Bedroom 3 |
3.2 m |
3.9 m |
3.2 m x 3.9 m |
|
Second Level |
Bedroom 4 |
3.2 m |
3.9 m |
3.2 m x 3.9 m |
|
Second Level |
Bathroom |
2.7 m |
2.4 m |
2.7 m x 2.4 m |
|
Main Level |
Great Room |
4.3 m |
6.7 m |
4.3 m x 6.7 m |
|
Main Level |
Dining Room |
5.8 m |
3.7 m |
5.8 m x 3.7 m |
|
Main Level |
Bathroom |
1.8 m |
1.8 m |
1.8 m x 1.8 m |
|
Main Level |
Eating Area |
3.7 m |
2.7 m |
3.7 m x 2.7 m |
|
Main Level |
Kitchen |
3.7 m |
4 m |
3.7 m x 4 m |
https://www.realtor.ca/real-estate/27130576/10-guernsey-drive-kitchener






















