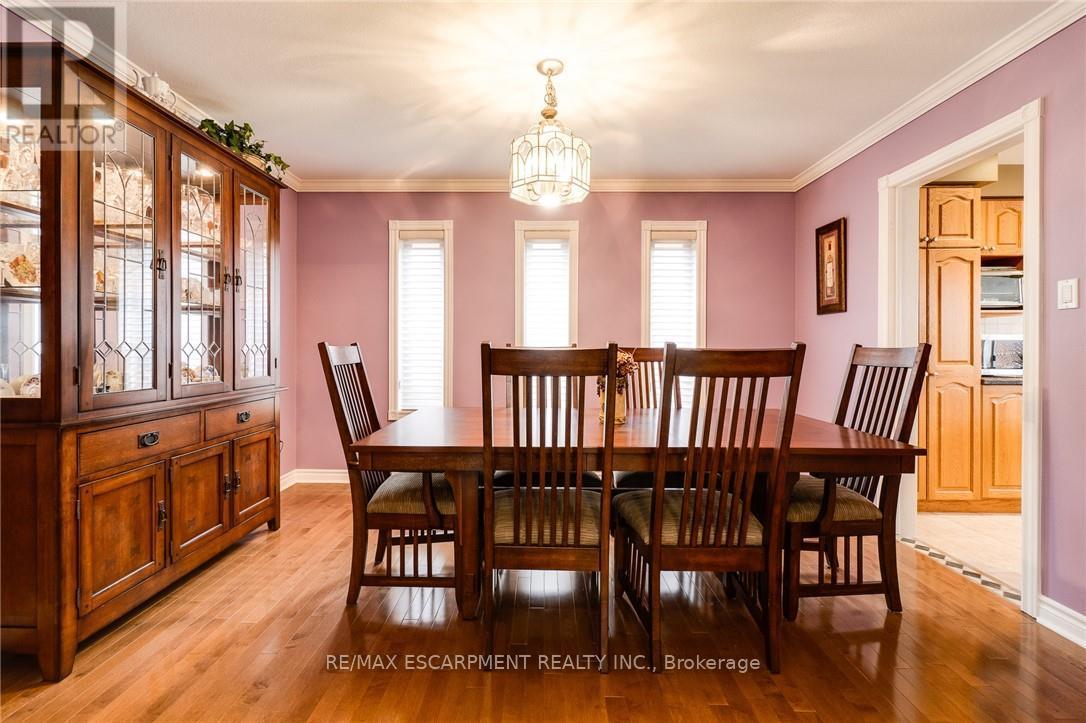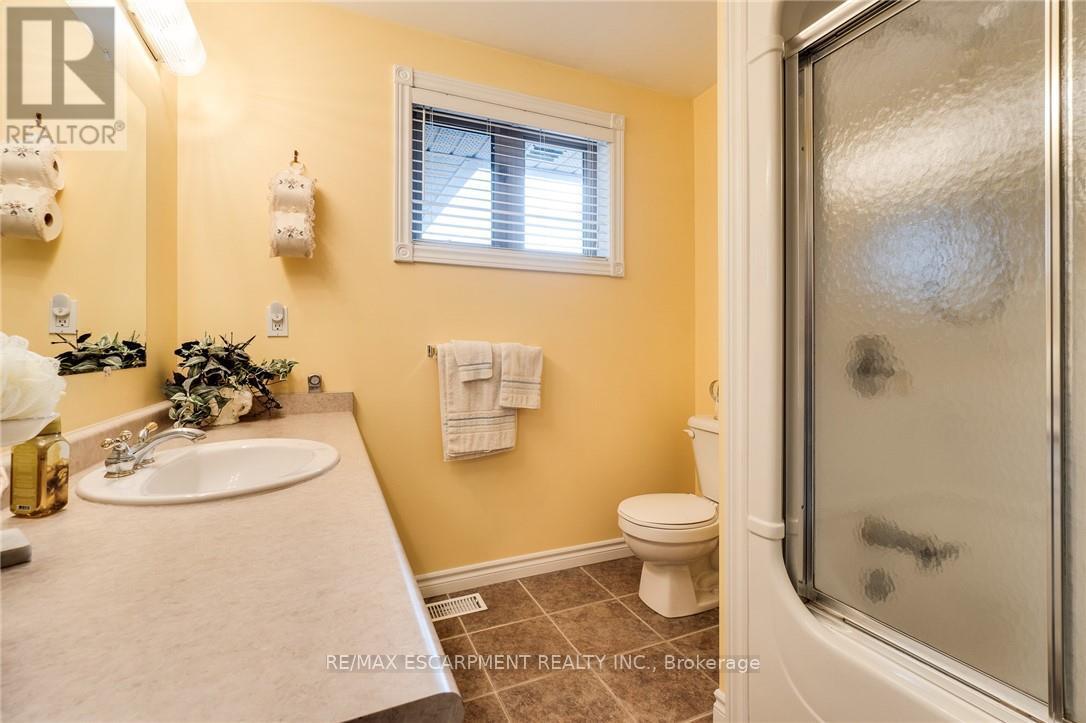3 Bedroom
3 Bathroom
2500 - 3000 sqft
Fireplace
Central Air Conditioning
Forced Air
$1,099,000
NO REAR NEIGHBOURS! Beautiful custom-built home nestled in a quiet pocket of Glanbrook, bordering Ancaster. Featuring a double-wide, double-deep concrete driveway that extends seamlessly into the rear yard. A large, covered front porch offers the perfect spot to sit back and enjoy the friendly neighbourhood. Inside, the open-concept main living area showcases vaulted ceilings and a custom kitchen with built-in appliances and large separate dining room. Step out onto the private rear composite deck - ideal for relaxing or entertaining. A convenient side entrance from the garage leads to the basement, complete with large egress windows in the spacious back room which is perfect for in-law suite potential! Garage is currently a carpenter/woodworkers dream, with so much potential to work from home. Metal roof (2023). RSA (id:50787)
Open House
This property has open houses!
Starts at:
2:00 pm
Ends at:
4:00 pm
Property Details
|
MLS® Number
|
X12118377 |
|
Property Type
|
Single Family |
|
Community Name
|
Mount Hope |
|
Amenities Near By
|
Public Transit |
|
Community Features
|
School Bus |
|
Features
|
Level Lot, Level |
|
Parking Space Total
|
6 |
|
Structure
|
Deck, Patio(s), Porch, Shed |
Building
|
Bathroom Total
|
3 |
|
Bedrooms Above Ground
|
3 |
|
Bedrooms Total
|
3 |
|
Amenities
|
Fireplace(s) |
|
Appliances
|
Central Vacuum, Dishwasher, Dryer, Stove, Washer, Refrigerator |
|
Basement Development
|
Partially Finished |
|
Basement Type
|
Full (partially Finished) |
|
Construction Style Attachment
|
Detached |
|
Cooling Type
|
Central Air Conditioning |
|
Exterior Finish
|
Brick, Stone |
|
Fireplace Present
|
Yes |
|
Foundation Type
|
Poured Concrete |
|
Half Bath Total
|
1 |
|
Heating Fuel
|
Natural Gas |
|
Heating Type
|
Forced Air |
|
Stories Total
|
2 |
|
Size Interior
|
2500 - 3000 Sqft |
|
Type
|
House |
|
Utility Water
|
Municipal Water |
Parking
Land
|
Acreage
|
No |
|
Land Amenities
|
Public Transit |
|
Sewer
|
Sanitary Sewer |
|
Size Depth
|
101 Ft |
|
Size Frontage
|
49 Ft ,7 In |
|
Size Irregular
|
49.6 X 101 Ft |
|
Size Total Text
|
49.6 X 101 Ft|under 1/2 Acre |
|
Zoning Description
|
R3-158 |
Rooms
| Level |
Type |
Length |
Width |
Dimensions |
|
Second Level |
Bathroom |
|
|
Measurements not available |
|
Second Level |
Primary Bedroom |
6.73 m |
4.14 m |
6.73 m x 4.14 m |
|
Second Level |
Bedroom |
5.99 m |
3.4 m |
5.99 m x 3.4 m |
|
Second Level |
Bedroom |
3.71 m |
3.2 m |
3.71 m x 3.2 m |
|
Second Level |
Bathroom |
|
|
Measurements not available |
|
Basement |
Other |
8.36 m |
5 m |
8.36 m x 5 m |
|
Basement |
Other |
4.7 m |
4.19 m |
4.7 m x 4.19 m |
|
Basement |
Other |
3.78 m |
3 m |
3.78 m x 3 m |
|
Basement |
Other |
3.05 m |
3 m |
3.05 m x 3 m |
|
Basement |
Utility Room |
3.2 m |
2.06 m |
3.2 m x 2.06 m |
|
Main Level |
Foyer |
2.31 m |
2.03 m |
2.31 m x 2.03 m |
|
Main Level |
Kitchen |
5.97 m |
4.04 m |
5.97 m x 4.04 m |
|
Main Level |
Living Room |
6.07 m |
4.04 m |
6.07 m x 4.04 m |
|
Main Level |
Dining Room |
4.01 m |
3.35 m |
4.01 m x 3.35 m |
|
Main Level |
Laundry Room |
4.57 m |
2.06 m |
4.57 m x 2.06 m |
|
Main Level |
Bathroom |
|
|
Measurements not available |
https://www.realtor.ca/real-estate/28247120/10-grassyplain-drive-hamilton-mount-hope-mount-hope


















































