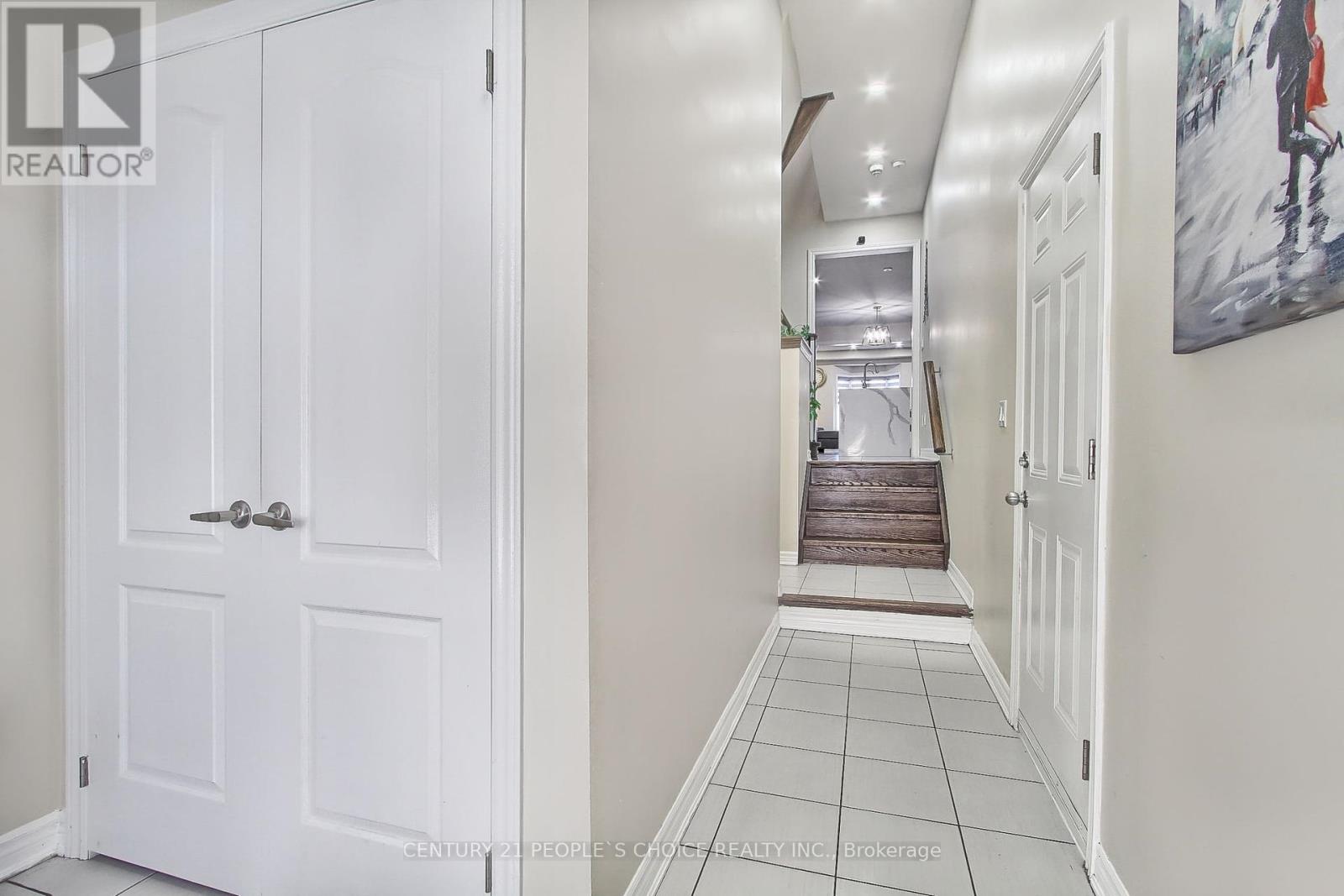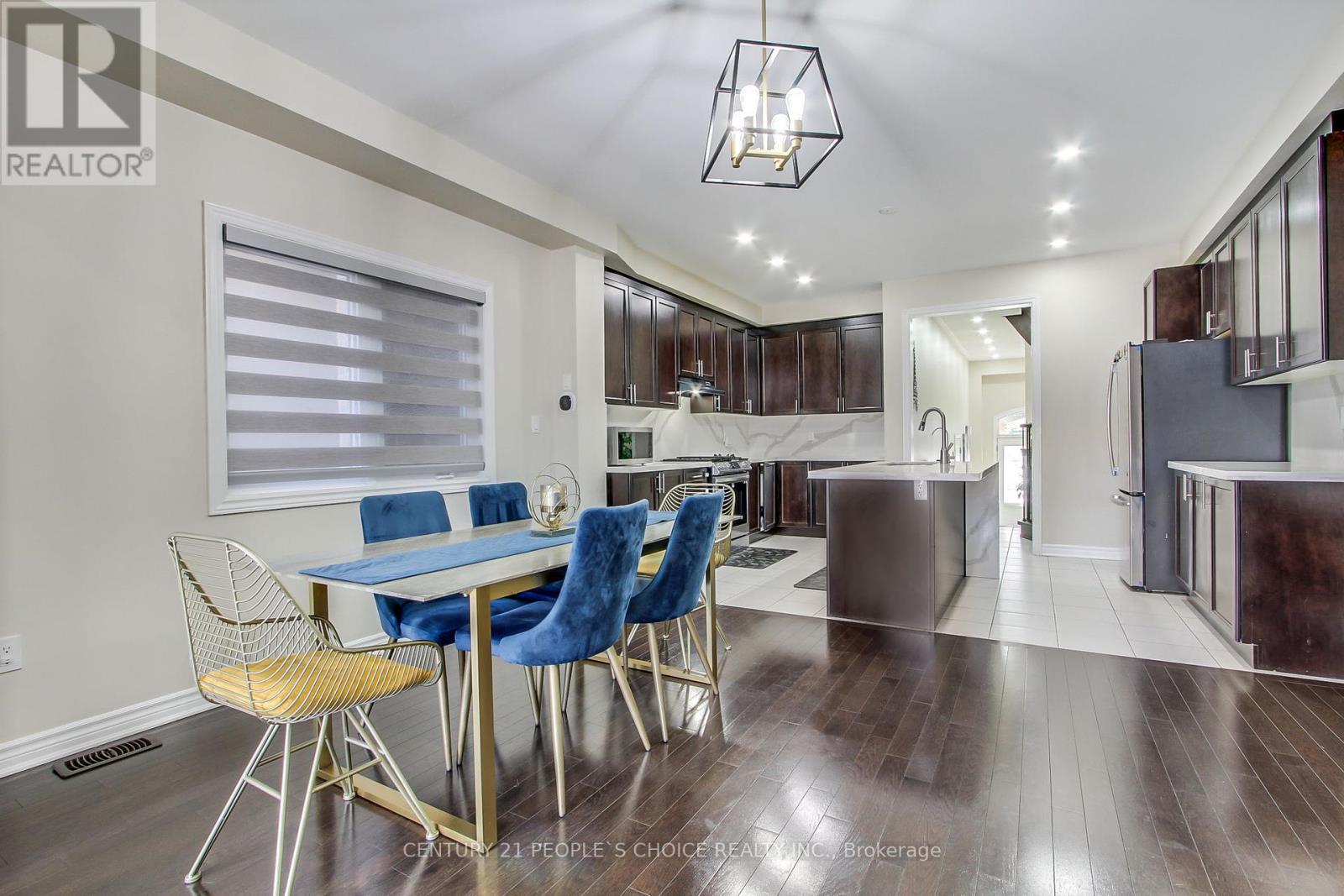5 Bedroom
4 Bathroom
Fireplace
Central Air Conditioning
Forced Air
$899,900Maintenance, Parcel of Tied Land
$177 Monthly
Ashley Built! Beautiful Townhouse In The Heart Of Brampton. Close To 407 & Mississauga Border., Immaculate 4+1 Bed + 4 Bath Large Townhouse W/Finished Basement! Bright & Airy,""In Law Suite"" . Main Floor W Combined Family/Dining Room, Family Room W Fireplace & W/O To Yard, Open Concept, Modern Kit W S/S Appliances/Backsplash/Centre Island, pot lights etc. Large Master Bedroom W/ Ensuite Bath. Low Maint Fee .Minutes To Heartland Shopping Centre, Schools, Parks, 401/403/407, Public Transit.$$$ Spent On Upgrades., Move In Condition,Amazing Layout !! **** EXTRAS **** Shows Absolutely Gorgeous Townhouse!! Stainless Steel Fridge,Stainless Steel Stove,Dishwasher,Washer, 2nd Fridge, 2nd Washer & Dryer., in the basement , All Light Fixtures, Amazing Layout !!Beautifully Upgraded !!.**See-Virtual-Tour (id:50787)
Property Details
|
MLS® Number
|
W9010675 |
|
Property Type
|
Single Family |
|
Community Name
|
Bram West |
|
Amenities Near By
|
Public Transit, Place Of Worship, Hospital |
|
Features
|
Ravine |
|
Parking Space Total
|
2 |
Building
|
Bathroom Total
|
4 |
|
Bedrooms Above Ground
|
4 |
|
Bedrooms Below Ground
|
1 |
|
Bedrooms Total
|
5 |
|
Basement Development
|
Finished |
|
Basement Type
|
N/a (finished) |
|
Construction Style Attachment
|
Attached |
|
Cooling Type
|
Central Air Conditioning |
|
Exterior Finish
|
Brick, Stone |
|
Fireplace Present
|
Yes |
|
Foundation Type
|
Unknown |
|
Heating Fuel
|
Natural Gas |
|
Heating Type
|
Forced Air |
|
Stories Total
|
2 |
|
Type
|
Row / Townhouse |
|
Utility Water
|
Municipal Water |
Parking
Land
|
Acreage
|
No |
|
Land Amenities
|
Public Transit, Place Of Worship, Hospital |
|
Sewer
|
Sanitary Sewer |
|
Size Irregular
|
19.69 X 109.54 Ft |
|
Size Total Text
|
19.69 X 109.54 Ft |
Rooms
| Level |
Type |
Length |
Width |
Dimensions |
|
Second Level |
Primary Bedroom |
3.51 m |
4.45 m |
3.51 m x 4.45 m |
|
Second Level |
Bedroom 2 |
2.92 m |
3.48 m |
2.92 m x 3.48 m |
|
Second Level |
Bedroom 3 |
3.68 m |
2.92 m |
3.68 m x 2.92 m |
|
Second Level |
Bedroom 4 |
3.3 m |
2.67 m |
3.3 m x 2.67 m |
|
Second Level |
Laundry Room |
|
|
Measurements not available |
|
Main Level |
Family Room |
3.81 m |
4.45 m |
3.81 m x 4.45 m |
|
Main Level |
Dining Room |
3.56 m |
4.45 m |
3.56 m x 4.45 m |
|
Main Level |
Kitchen |
2.95 m |
4.45 m |
2.95 m x 4.45 m |
https://www.realtor.ca/real-estate/27123688/10-gammon-crescent-brampton-bram-west









































