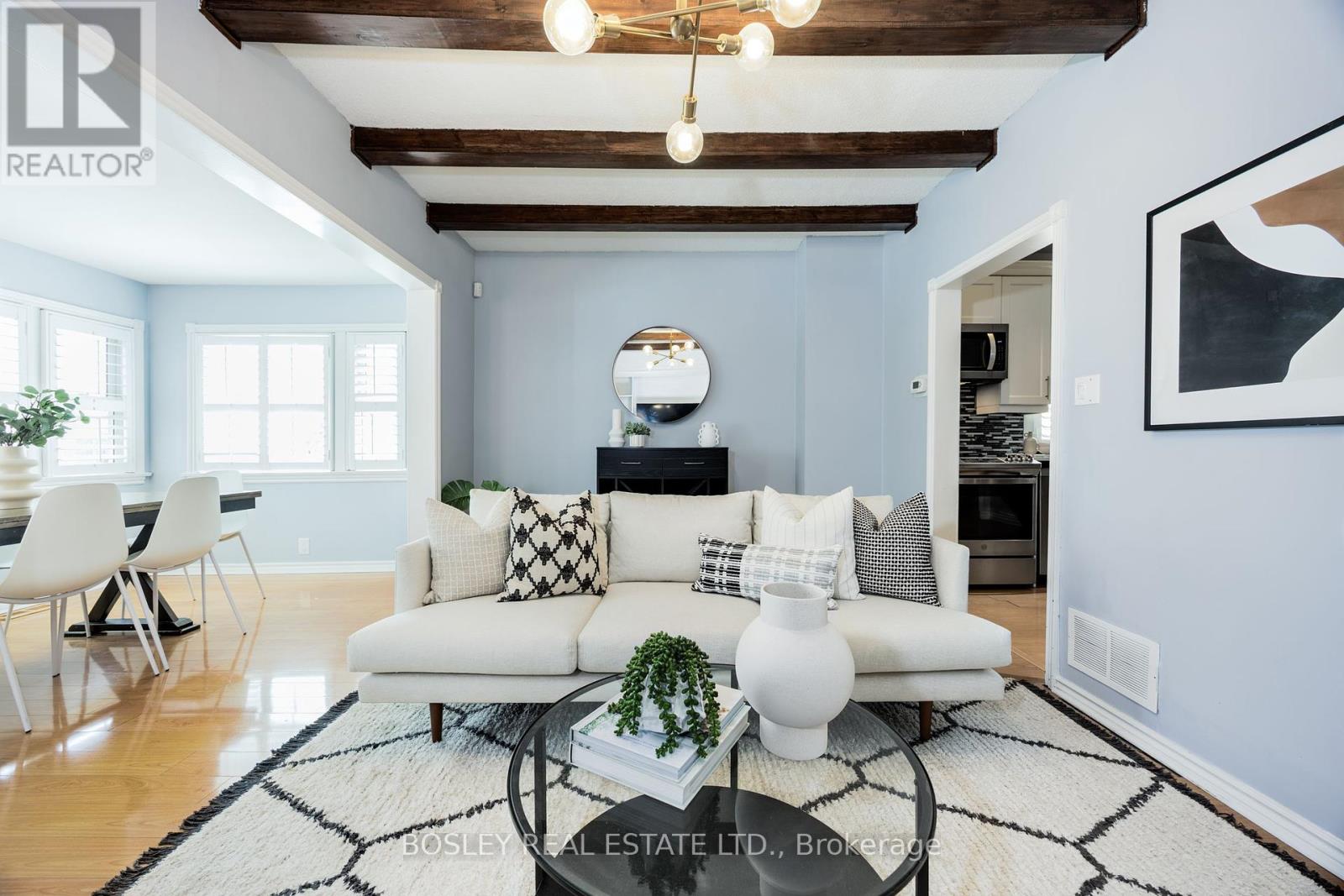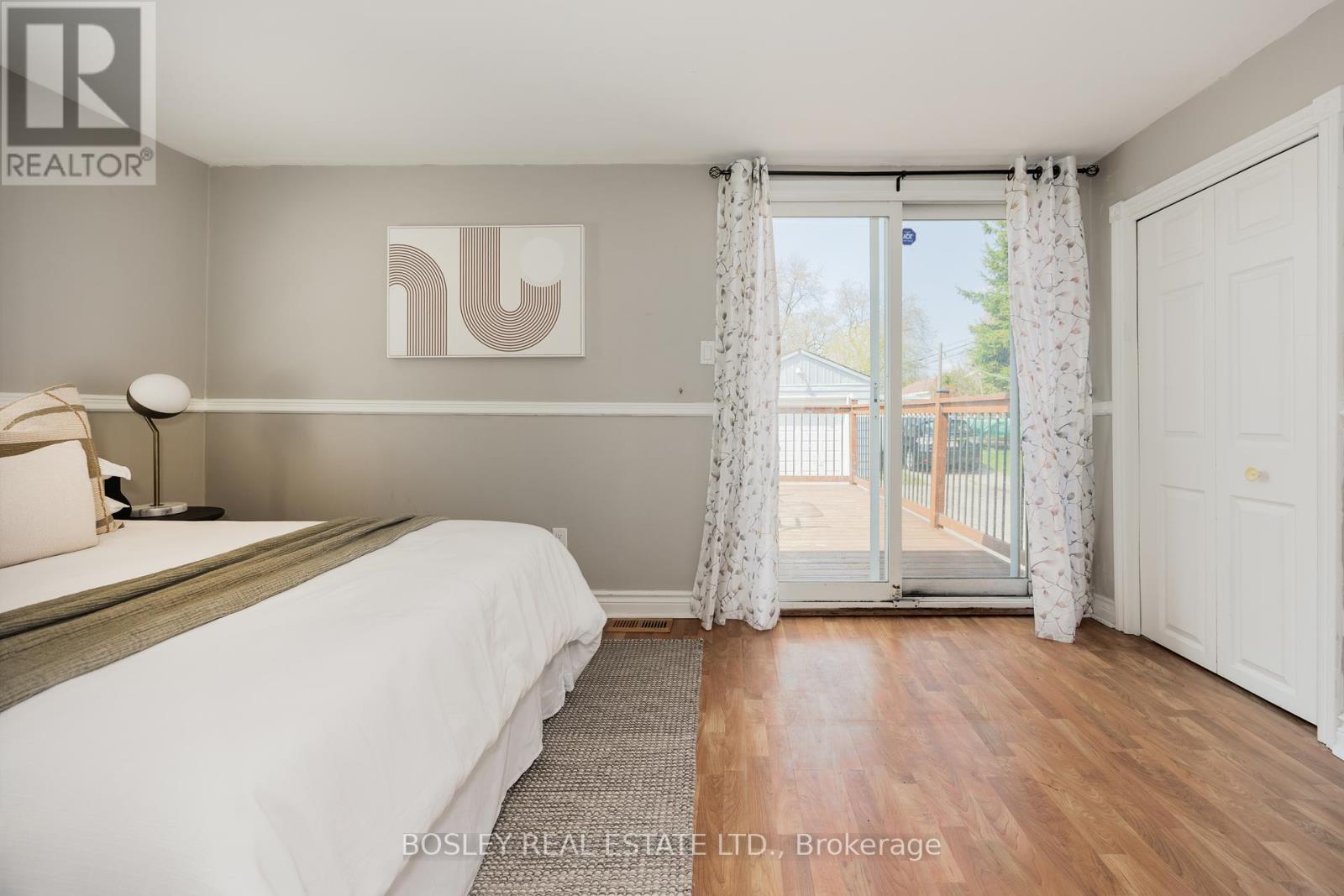10 Craiglee Drive Toronto (Birchcliffe-Cliffside), Ontario M1N 2L6
$899,900
Welcome To 10 Craiglee Drive - A Beautifully Renovated 3+1 Bedroom Home That Successfully Merges A Modern Renovation With Thoughtful, Family-Friendly Design. Set On A Quiet, Tree-Lined Street In Birch Cliff, This Home Seamlessly Blends Contemporary Design With Everyday Functionality. Step Inside To Find An Oversized, Fully Updated Kitchen That Flows Seamlessly Into An Open-Concept Dining And Family Room. California Shutters Throughout And Exposed Wooden Beams Add Character To The Sun-Filled Space. Each Of The Generous Bedrooms Include Large Closets, While The Primary Suite Is Elevated By A Stunning Skylight That Fills The Room With Natural Light. A Separate Entrance Leads To A Fully Finished Basement With An Additional Bedroom And Beautifully Renovated Bathroom - Ideal For Guests, Or Income Potential. With Ample Storage Throughout, This Home Opens To A Private Backyard With A Detached Garage. Located In The Established Birch Cliff Community, Steps To Parks, Great Schools, Local Coffee Shops and The Bluffs. Don't Miss This Special Home! Close To TTC, GO Train, Direct Bus To Subway & 20 Mins To Downtown. (id:50787)
Open House
This property has open houses!
5:30 pm
Ends at:7:30 pm
2:00 pm
Ends at:4:00 pm
2:00 pm
Ends at:4:00 pm
Property Details
| MLS® Number | E12124047 |
| Property Type | Single Family |
| Community Name | Birchcliffe-Cliffside |
| Parking Space Total | 2 |
Building
| Bathroom Total | 2 |
| Bedrooms Above Ground | 3 |
| Bedrooms Below Ground | 1 |
| Bedrooms Total | 4 |
| Appliances | Dishwasher, Dryer, Stove, Water Heater, Washer, Window Coverings, Refrigerator |
| Basement Development | Finished |
| Basement Features | Separate Entrance |
| Basement Type | N/a (finished) |
| Construction Style Attachment | Detached |
| Cooling Type | Central Air Conditioning |
| Exterior Finish | Aluminum Siding |
| Flooring Type | Ceramic, Carpeted |
| Heating Fuel | Natural Gas |
| Heating Type | Forced Air |
| Stories Total | 2 |
| Size Interior | 1100 - 1500 Sqft |
| Type | House |
| Utility Water | Municipal Water |
Parking
| Detached Garage | |
| Garage |
Land
| Acreage | No |
| Sewer | Sanitary Sewer |
| Size Depth | 120 Ft |
| Size Frontage | 25 Ft |
| Size Irregular | 25 X 120 Ft |
| Size Total Text | 25 X 120 Ft |
Rooms
| Level | Type | Length | Width | Dimensions |
|---|---|---|---|---|
| Second Level | Primary Bedroom | 3.38 m | 4.55 m | 3.38 m x 4.55 m |
| Second Level | Bedroom 2 | 2.95 m | 3.43 m | 2.95 m x 3.43 m |
| Basement | Bathroom | 2.41 m | 1.14 m | 2.41 m x 1.14 m |
| Basement | Recreational, Games Room | 4.97 m | 4.89 m | 4.97 m x 4.89 m |
| Basement | Bedroom | 3.72 m | 3.59 m | 3.72 m x 3.59 m |
| Ground Level | Foyer | 2.82 m | 1.85 m | 2.82 m x 1.85 m |
| Ground Level | Dining Room | 2.46 m | 3.95 m | 2.46 m x 3.95 m |
| Ground Level | Living Room | 3.25 m | 5.27 m | 3.25 m x 5.27 m |
| Ground Level | Kitchen | 3.18 m | 5.27 m | 3.18 m x 5.27 m |
| Ground Level | Bedroom 3 | 2.86 m | 5.21 m | 2.86 m x 5.21 m |
| Ground Level | Bathroom | 1.98 m | 2.27 m | 1.98 m x 2.27 m |








































