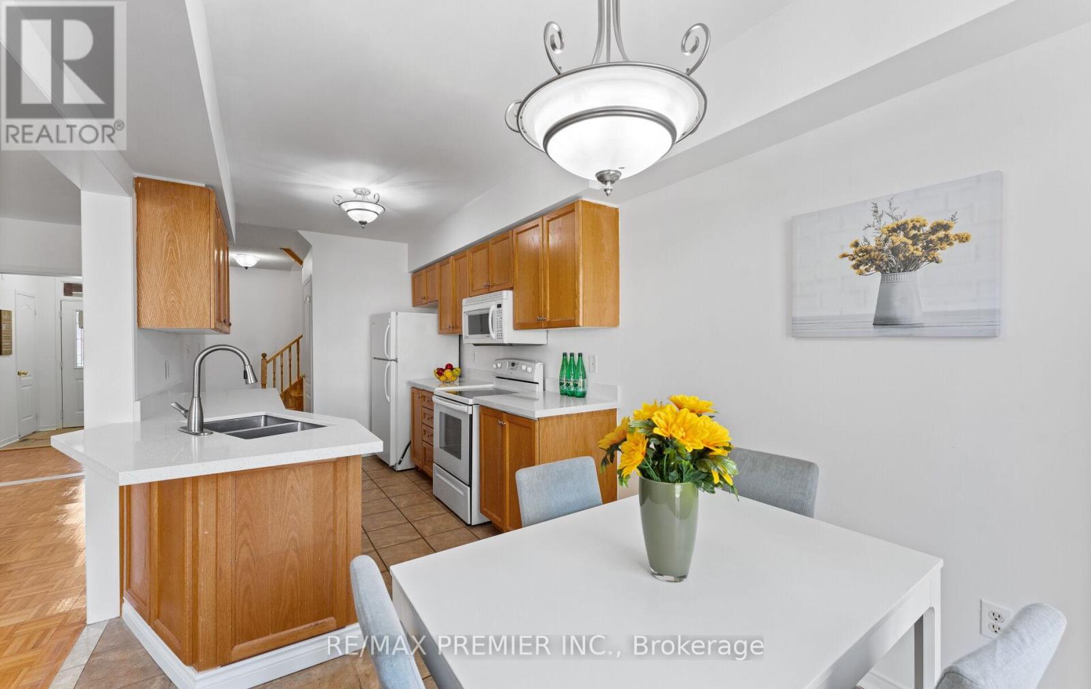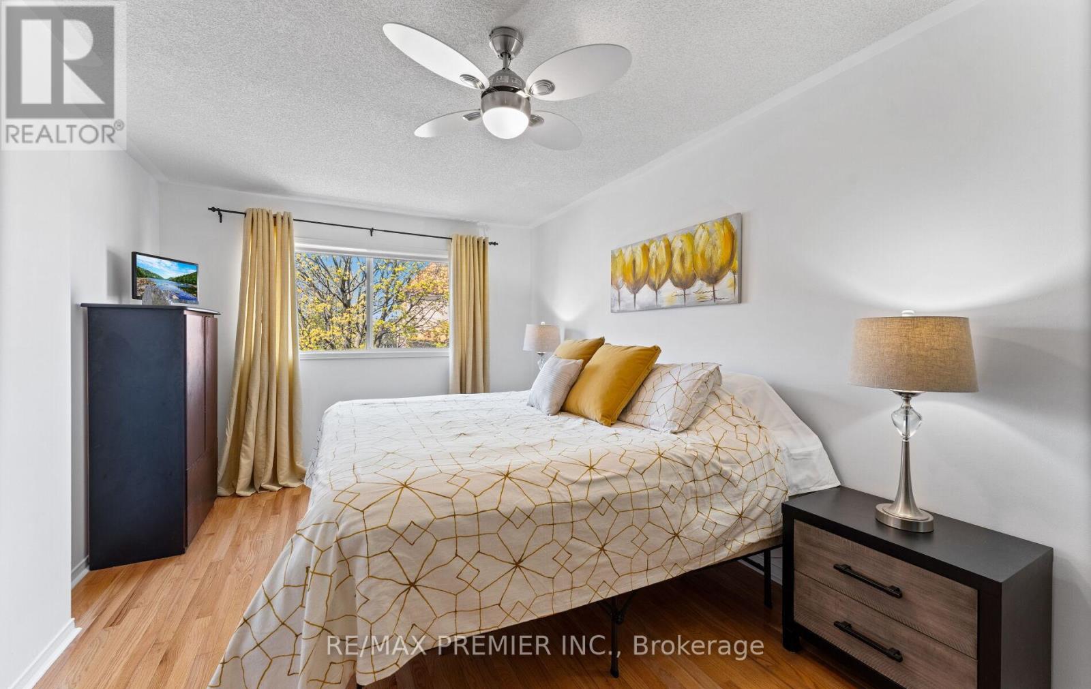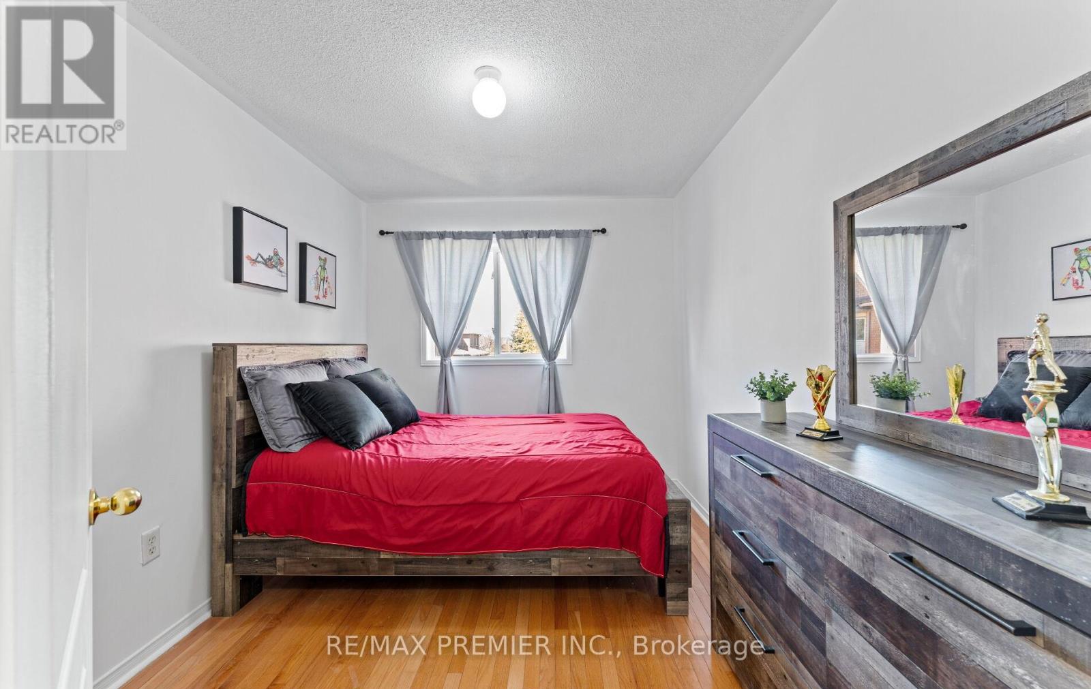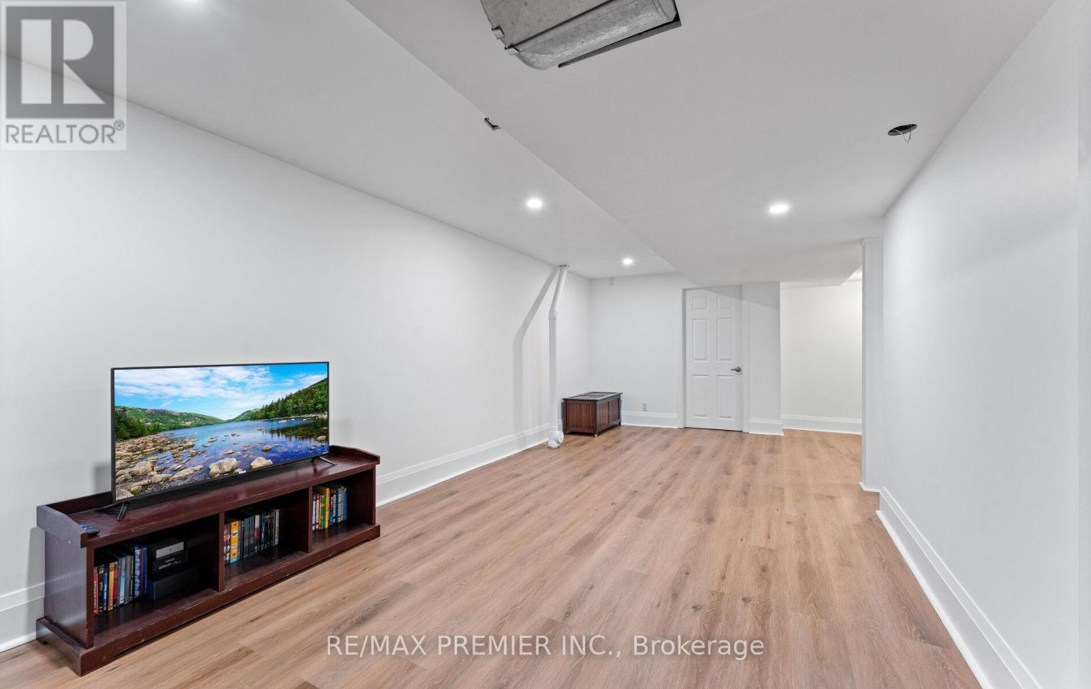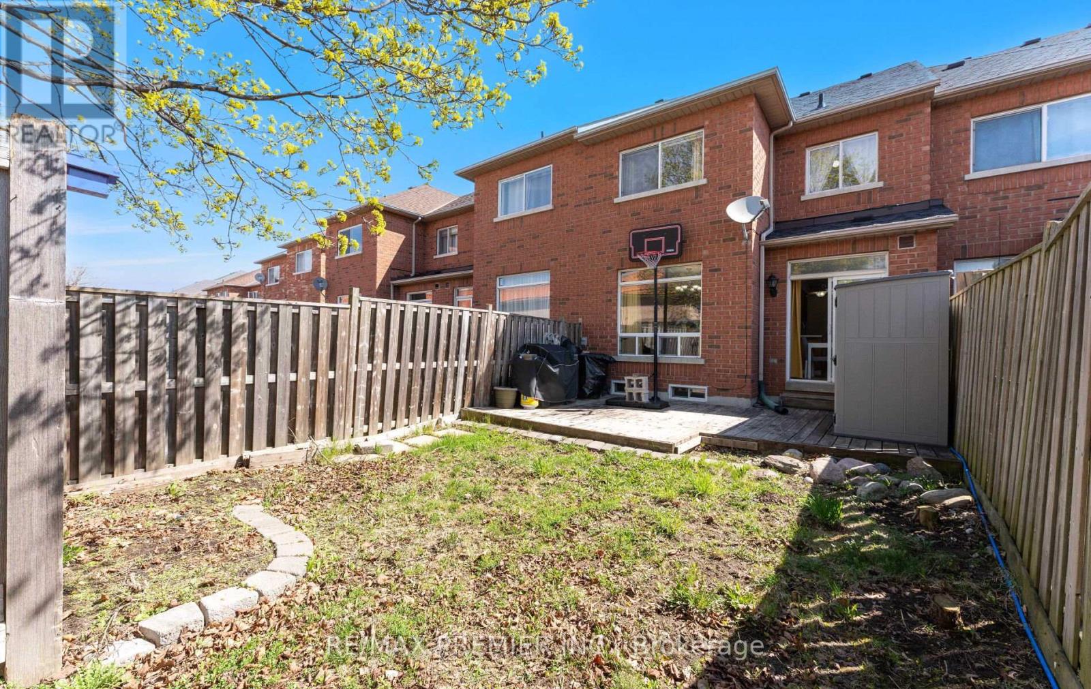289-597-1980
infolivingplus@gmail.com
10 Cormel Street Vaughan (Maple), Ontario L6A 2L3
3 Bedroom
4 Bathroom
1500 - 2000 sqft
Fireplace
Central Air Conditioning
Forced Air
$848,800
Freshly Painted 3-Bed, 4-Bath Townhome in a Great Family Neighbourhood. This well-maintained townhome features 3 bedrooms, 4 bathrooms, and a bright, open layout with potential for a 4th bedroom. The primary bedroom includes a 4-piece ensuite and walk-in closet. A finished basement offers extra living space with a 3-piece bathroom and vinyl flooring. Includes a private garage plus 3-car driveway parking. Located near parks, schools, shopping, transit, and highways. Move-in ready and conveniently located! (id:50787)
Open House
This property has open houses!
May
3
Saturday
Starts at:
1:00 pm
Ends at:4:00 pm
May
4
Sunday
Starts at:
1:00 pm
Ends at:4:00 pm
Property Details
| MLS® Number | N12117496 |
| Property Type | Single Family |
| Community Name | Maple |
| Amenities Near By | Hospital, Park, Place Of Worship |
| Community Features | Community Centre |
| Features | Flat Site |
| Parking Space Total | 4 |
| Structure | Porch, Shed |
Building
| Bathroom Total | 4 |
| Bedrooms Above Ground | 3 |
| Bedrooms Total | 3 |
| Amenities | Fireplace(s) |
| Appliances | All, Dishwasher, Dryer, Freezer, Microwave, Hood Fan, Stove, Washer, Window Coverings, Refrigerator |
| Basement Development | Finished |
| Basement Type | N/a (finished) |
| Construction Style Attachment | Attached |
| Cooling Type | Central Air Conditioning |
| Exterior Finish | Brick |
| Fire Protection | Alarm System, Smoke Detectors |
| Fireplace Present | Yes |
| Flooring Type | Ceramic, Parquet, Hardwood, Vinyl |
| Foundation Type | Concrete |
| Half Bath Total | 1 |
| Heating Fuel | Natural Gas |
| Heating Type | Forced Air |
| Stories Total | 2 |
| Size Interior | 1500 - 2000 Sqft |
| Type | Row / Townhouse |
| Utility Water | Municipal Water, Unknown |
Parking
| Attached Garage | |
| Garage |
Land
| Acreage | No |
| Fence Type | Fenced Yard |
| Land Amenities | Hospital, Park, Place Of Worship |
| Sewer | Sanitary Sewer |
| Size Depth | 102 Ft ,1 In |
| Size Frontage | 20 Ft |
| Size Irregular | 20 X 102.1 Ft |
| Size Total Text | 20 X 102.1 Ft |
Rooms
| Level | Type | Length | Width | Dimensions |
|---|---|---|---|---|
| Second Level | Family Room | 4.65 m | 3.41 m | 4.65 m x 3.41 m |
| Second Level | Primary Bedroom | 6.95 m | 3.25 m | 6.95 m x 3.25 m |
| Second Level | Bedroom 2 | 3.85 m | 3.01 m | 3.85 m x 3.01 m |
| Second Level | Bedroom 3 | 3.45 m | 2.65 m | 3.45 m x 2.65 m |
| Basement | Recreational, Games Room | 7.75 m | 3.2 m | 7.75 m x 3.2 m |
| Main Level | Kitchen | 5.91 m | 2.45 m | 5.91 m x 2.45 m |
| Main Level | Dining Room | 7.75 m | 3.2 m | 7.75 m x 3.2 m |
| Main Level | Living Room | 7.75 m | 3.2 m | 7.75 m x 3.2 m |
Utilities
| Cable | Available |
| Sewer | Available |
https://www.realtor.ca/real-estate/28245356/10-cormel-street-vaughan-maple-maple









