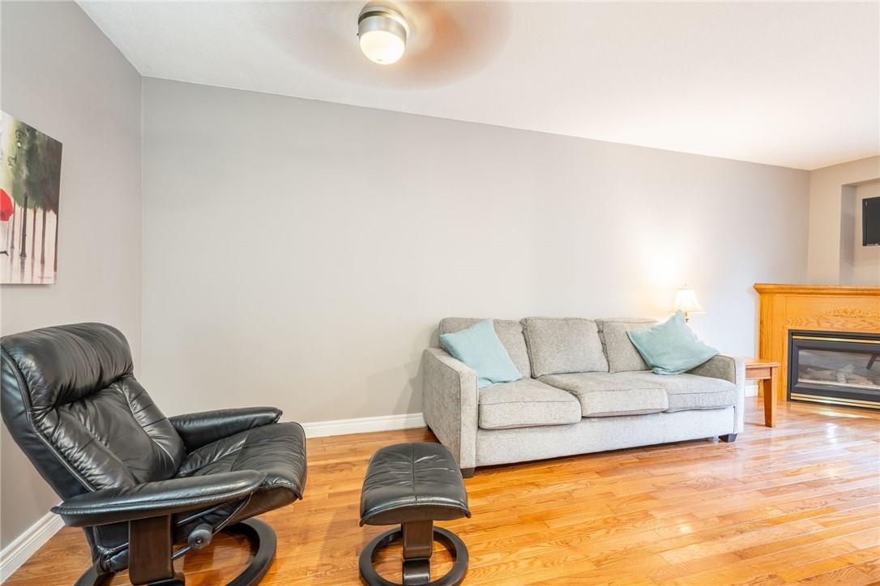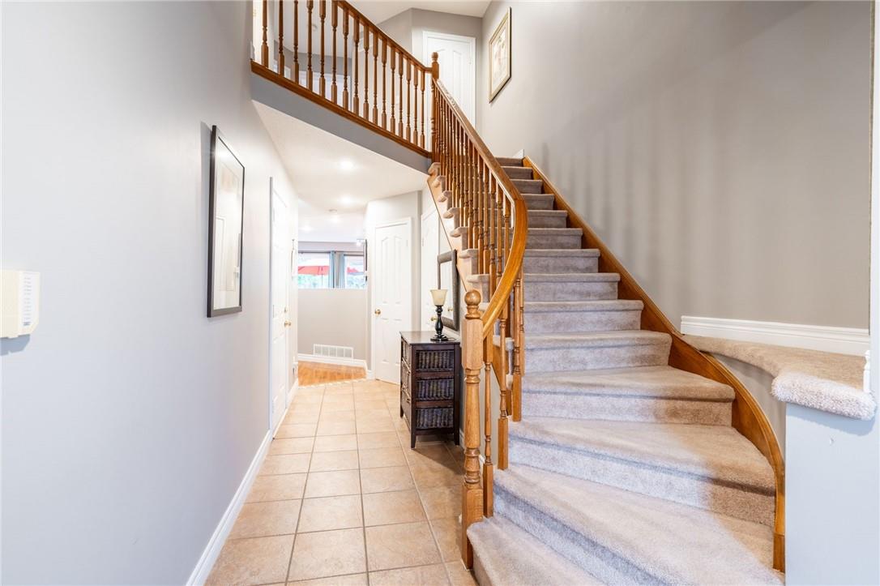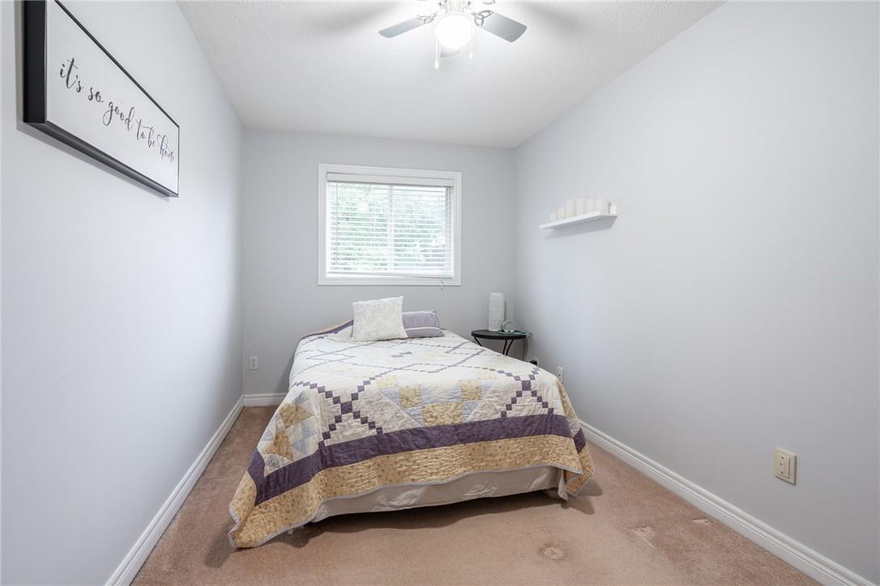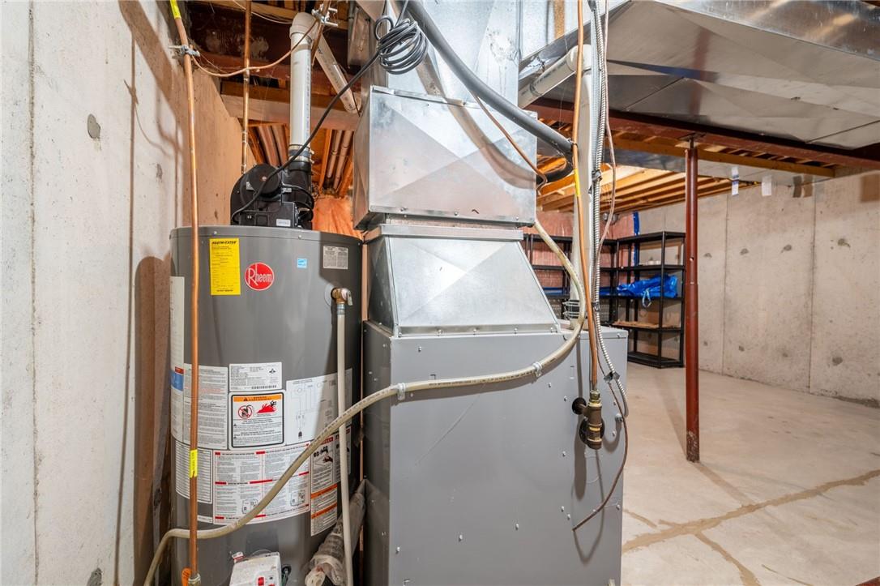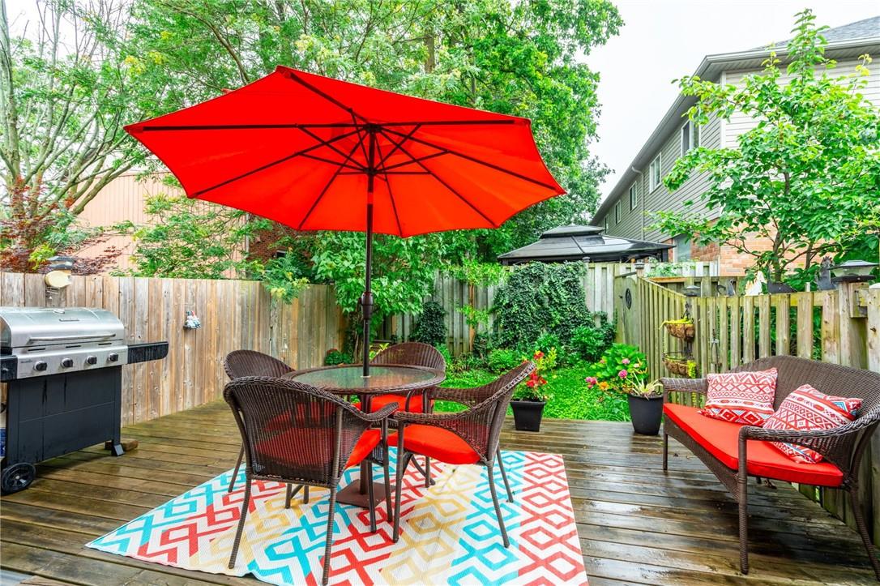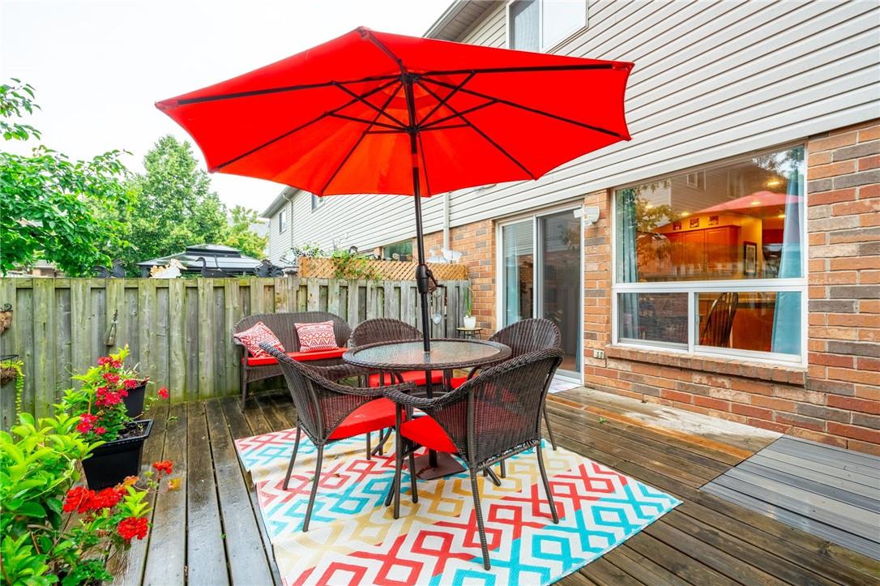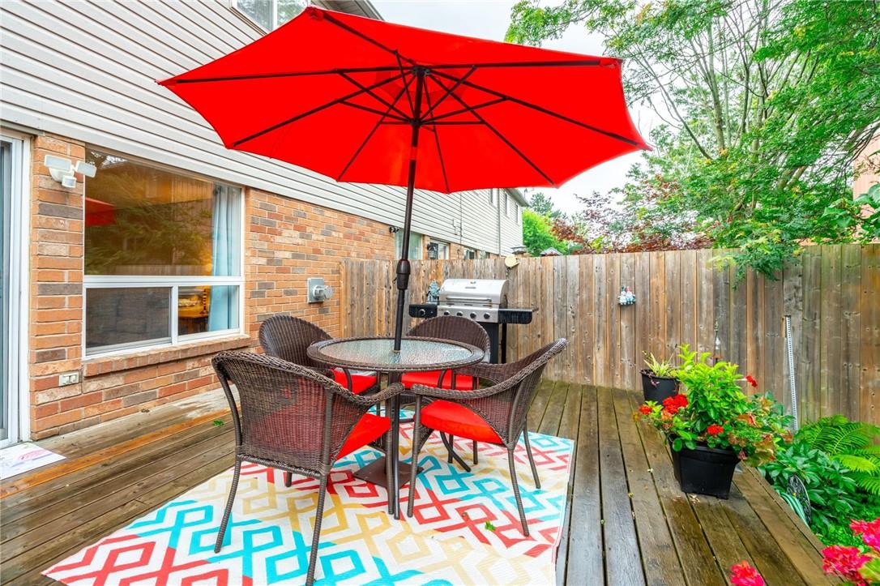3 Bedroom
2 Bathroom
1193 sqft
2 Level
Fireplace
Central Air Conditioning
Forced Air
$634,750Maintenance,
$151 Monthly
This lovely 3-bedroom, 1.5-bath townhome offers the convenience of 2-car parking plus an attached garage. It features a fenced backyard, providing privacy and a perfect space for outdoor activities. Located near Upper Gage, the home boasts an open-concept main floor that enhances its spacious and welcoming feel. The living room features a cozy fireplace, adding warmth and ambiance to the space. This clean and pet-free home is close to all amenities, including shopping, dining, and parks, making it ideal for families or anyone seeking a well-located, comfortable living space. Truly move-in ready, it promises a blend of comfort and convenience. (id:50787)
Property Details
|
MLS® Number
|
H4198969 |
|
Property Type
|
Single Family |
|
Amenities Near By
|
Golf Course, Hospital, Public Transit, Recreation, Schools |
|
Community Features
|
Quiet Area, Community Centre |
|
Equipment Type
|
Water Heater |
|
Features
|
Park Setting, Southern Exposure, Park/reserve, Conservation/green Belt, Golf Course/parkland, Balcony, Paved Driveway, Level, Automatic Garage Door Opener |
|
Parking Space Total
|
3 |
|
Rental Equipment Type
|
Water Heater |
Building
|
Bathroom Total
|
2 |
|
Bedrooms Above Ground
|
3 |
|
Bedrooms Total
|
3 |
|
Appliances
|
Dishwasher, Dryer, Refrigerator, Stove, Washer, Oven, Window Coverings |
|
Architectural Style
|
2 Level |
|
Basement Development
|
Unfinished |
|
Basement Type
|
Full (unfinished) |
|
Constructed Date
|
1998 |
|
Construction Style Attachment
|
Attached |
|
Cooling Type
|
Central Air Conditioning |
|
Exterior Finish
|
Brick, Vinyl Siding |
|
Fireplace Fuel
|
Gas |
|
Fireplace Present
|
Yes |
|
Fireplace Type
|
Other - See Remarks |
|
Foundation Type
|
Poured Concrete |
|
Half Bath Total
|
1 |
|
Heating Fuel
|
Natural Gas |
|
Heating Type
|
Forced Air |
|
Stories Total
|
2 |
|
Size Exterior
|
1193 Sqft |
|
Size Interior
|
1193 Sqft |
|
Type
|
Row / Townhouse |
|
Utility Water
|
Municipal Water |
Parking
Land
|
Acreage
|
No |
|
Land Amenities
|
Golf Course, Hospital, Public Transit, Recreation, Schools |
|
Sewer
|
Municipal Sewage System |
|
Size Irregular
|
0 X 0 |
|
Size Total Text
|
0 X 0|under 1/2 Acre |
|
Soil Type
|
Clay |
|
Zoning Description
|
Residential |
Rooms
| Level |
Type |
Length |
Width |
Dimensions |
|
Second Level |
Bedroom |
|
|
9' 2'' x 13' 1'' |
|
Second Level |
Bedroom |
|
|
8' 4'' x 15' 8'' |
|
Second Level |
4pc Bathroom |
|
|
8' 2'' x 7' 11'' |
|
Second Level |
Primary Bedroom |
|
|
9' 0'' x 16' 4'' |
|
Basement |
Other |
|
|
17' 10'' x 38' 2'' |
|
Ground Level |
Dining Room |
|
|
8' 8'' x 6' 10'' |
|
Ground Level |
Kitchen |
|
|
8' 8'' x 7' 10'' |
|
Ground Level |
Living Room |
|
|
9' 2'' x 21' 3'' |
|
Ground Level |
2pc Bathroom |
|
|
5' 0'' x 4' 10'' |
|
Ground Level |
Foyer |
|
|
8' 4'' x 18' 0'' |
https://www.realtor.ca/real-estate/27194936/10-cadham-boulevard-unit-31-hamilton











