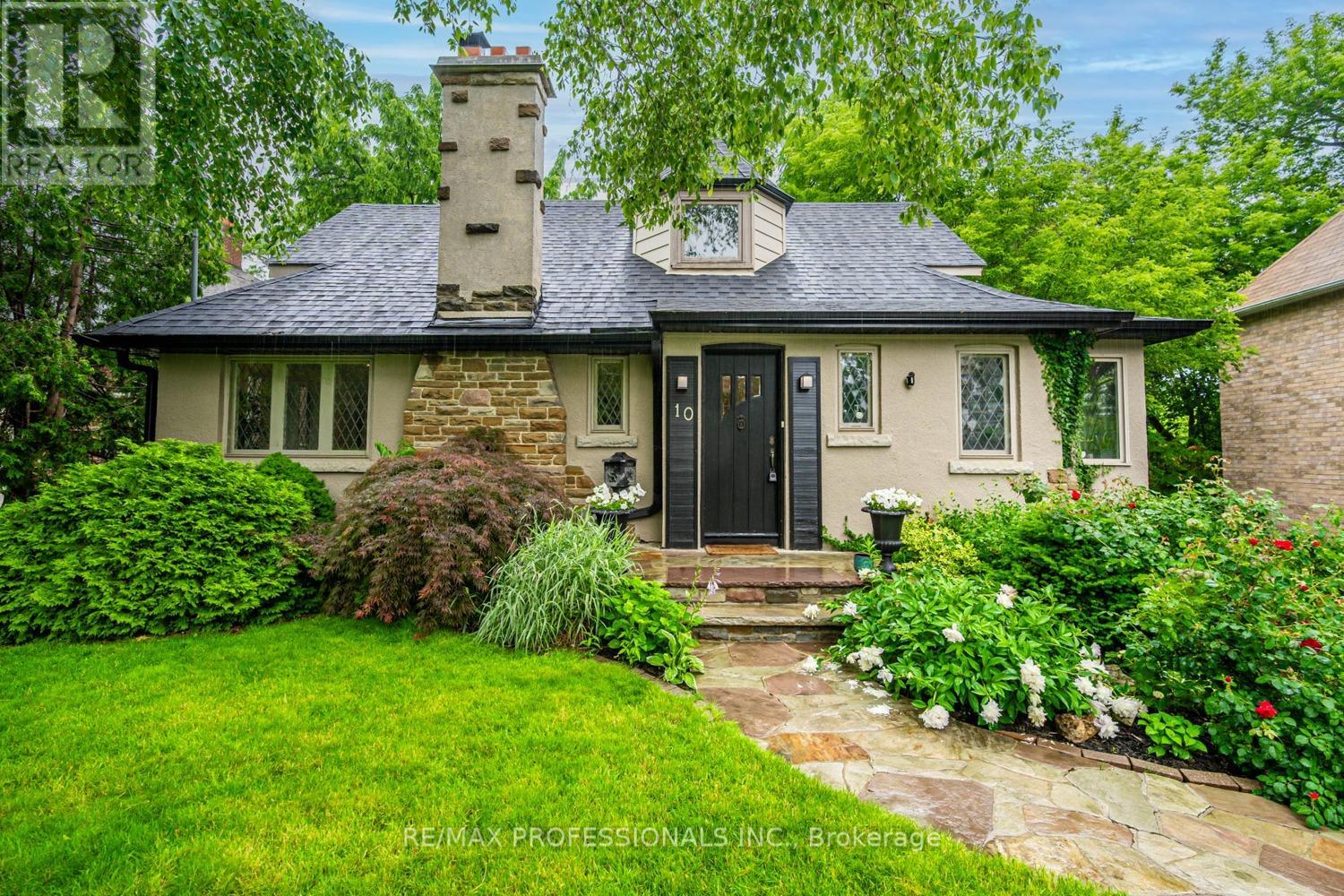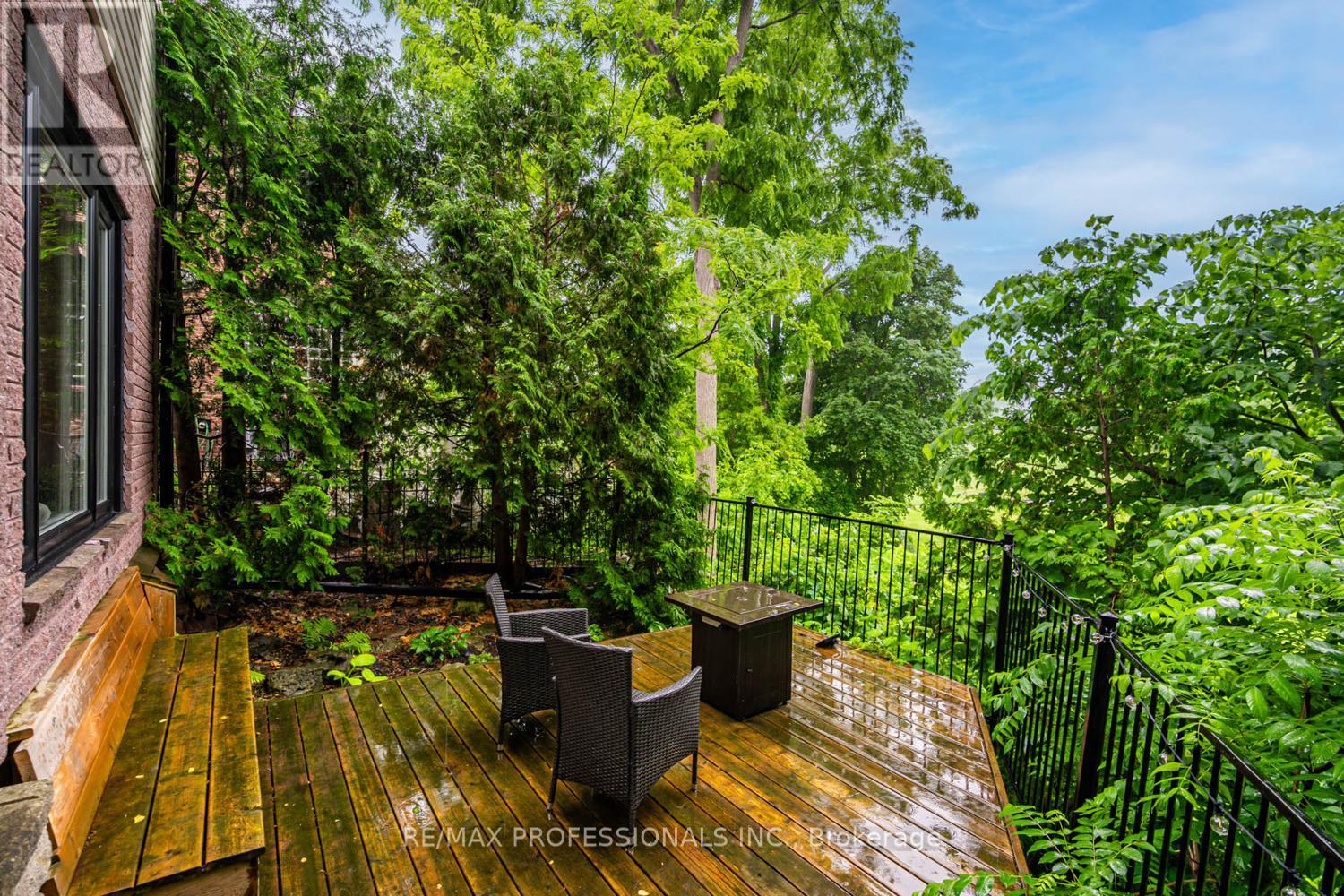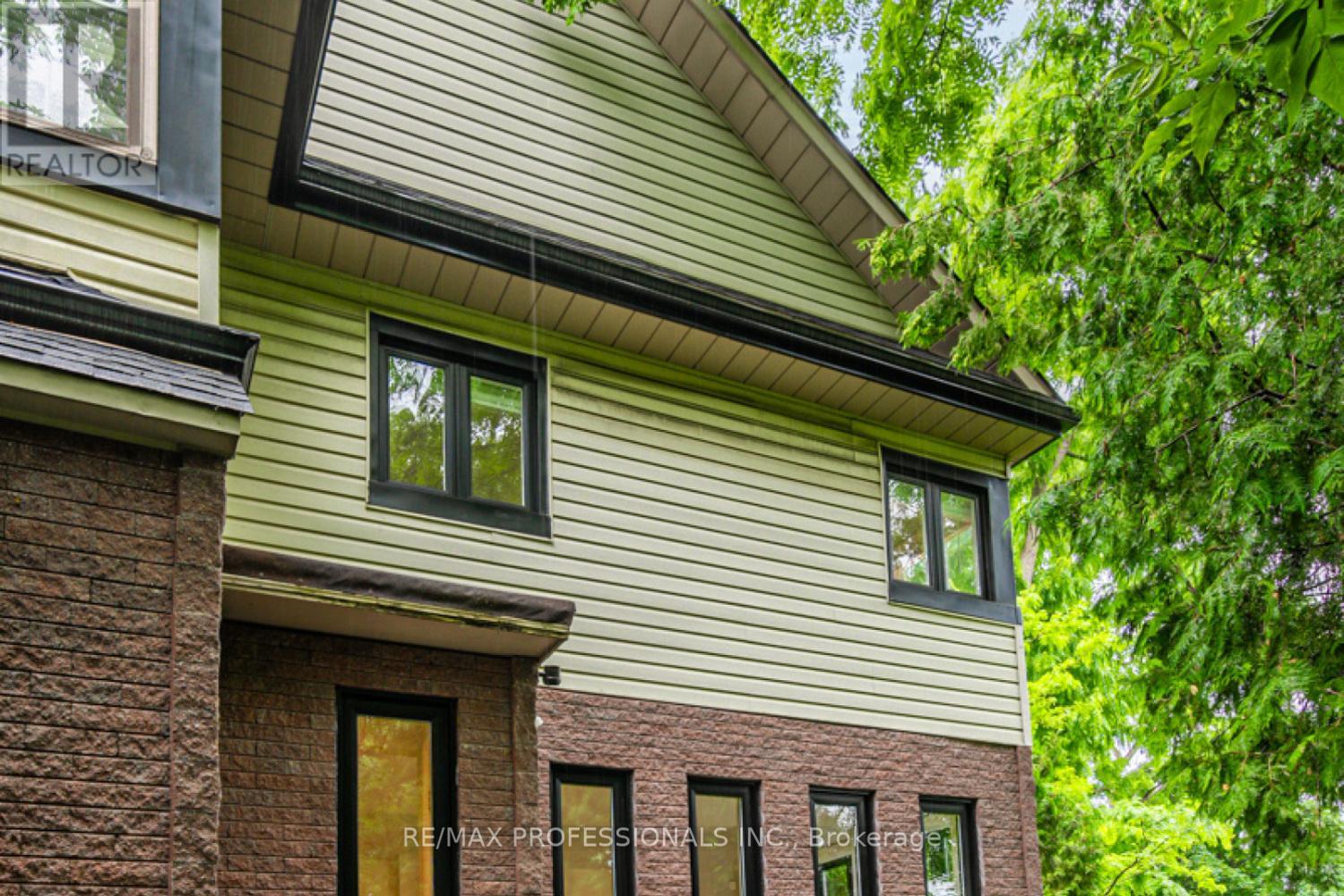3 Bedroom
3 Bathroom
Central Air Conditioning
Forced Air
$5,700 Monthly
Beautiful Old World Charm Mixed With A Modern Elegance. This Unbelievable Space Offers Stunning Views Of The Islington Golf Course From Many Rooms With Year Round Privacy. It's Truly An Oasis Right Here In The City! Fully Renovated With New Lighting, Wide Plank Hardwood, New Windows, Updated Bathrooms, Gas Fireplace And Spectacular Golf Course Views. Walk To Tom Riley Park And Montgomery's Inn Farmers Market! Steps to TTC (Islington Station) And To Many Retail And Restaurants. Close To Highways And 20 Minute Drive To Downtown. (id:50787)
Property Details
|
MLS® Number
|
W12123903 |
|
Property Type
|
Single Family |
|
Neigbourhood
|
Islington |
|
Community Name
|
Islington-City Centre West |
|
Features
|
Hillside |
|
Parking Space Total
|
3 |
Building
|
Bathroom Total
|
3 |
|
Bedrooms Above Ground
|
3 |
|
Bedrooms Total
|
3 |
|
Age
|
51 To 99 Years |
|
Basement Development
|
Finished |
|
Basement Type
|
N/a (finished) |
|
Construction Style Attachment
|
Detached |
|
Cooling Type
|
Central Air Conditioning |
|
Exterior Finish
|
Stucco, Brick Facing |
|
Flooring Type
|
Hardwood, Laminate, Carpeted |
|
Foundation Type
|
Poured Concrete |
|
Half Bath Total
|
1 |
|
Heating Fuel
|
Natural Gas |
|
Heating Type
|
Forced Air |
|
Stories Total
|
2 |
|
Type
|
House |
|
Utility Water
|
Municipal Water |
Parking
Land
|
Acreage
|
No |
|
Sewer
|
Sanitary Sewer |
|
Size Depth
|
86 Ft ,11 In |
|
Size Frontage
|
56 Ft ,8 In |
|
Size Irregular
|
56.73 X 86.94 Ft |
|
Size Total Text
|
56.73 X 86.94 Ft |
Rooms
| Level |
Type |
Length |
Width |
Dimensions |
|
Lower Level |
Recreational, Games Room |
6.76 m |
6.56 m |
6.76 m x 6.56 m |
|
Main Level |
Family Room |
4.62 m |
7.19 m |
4.62 m x 7.19 m |
|
Main Level |
Kitchen |
6.55 m |
4.8 m |
6.55 m x 4.8 m |
|
Main Level |
Dining Room |
4.37 m |
3.89 m |
4.37 m x 3.89 m |
|
Main Level |
Living Room |
6.12 m |
3.61 m |
6.12 m x 3.61 m |
|
Main Level |
Office |
2.49 m |
3.3 m |
2.49 m x 3.3 m |
|
Upper Level |
Primary Bedroom |
3.76 m |
7.14 m |
3.76 m x 7.14 m |
|
Upper Level |
Bedroom 2 |
4.6 m |
4.62 m |
4.6 m x 4.62 m |
|
Upper Level |
Bedroom 3 |
4.5 m |
3.68 m |
4.5 m x 3.68 m |
https://www.realtor.ca/real-estate/28259359/10-burnhamthorpe-crescent-toronto-islington-city-centre-west-islington-city-centre-west







































