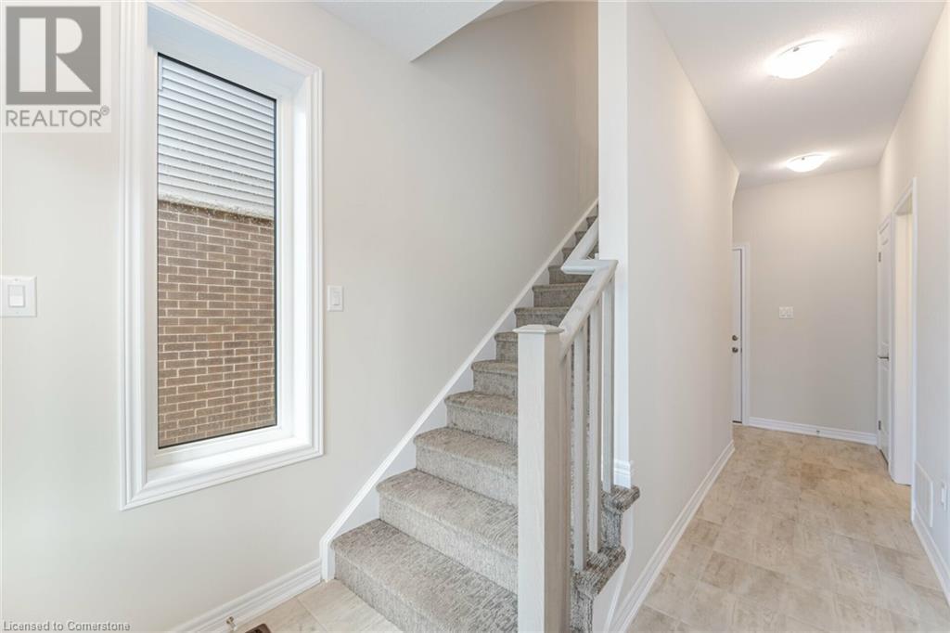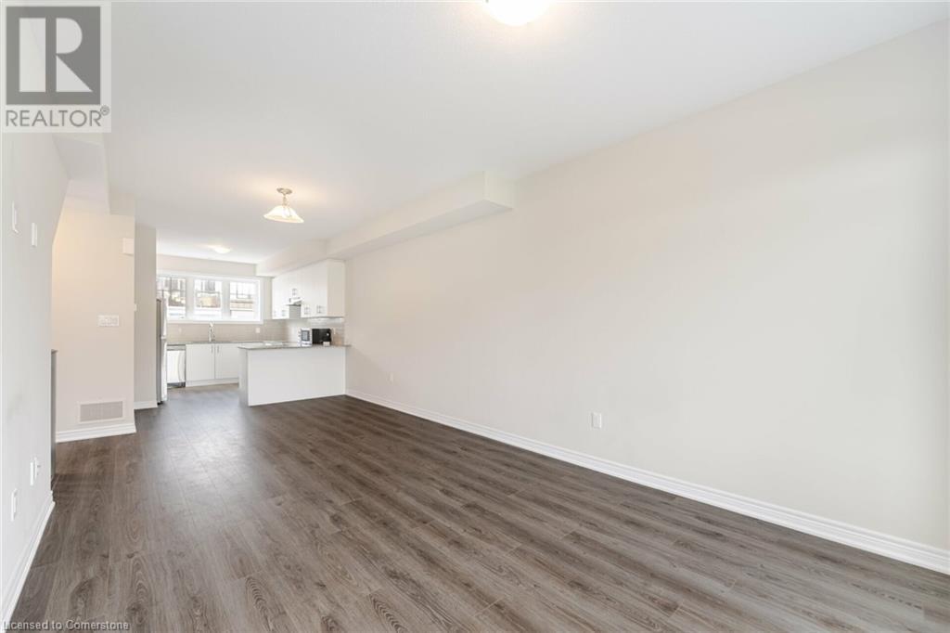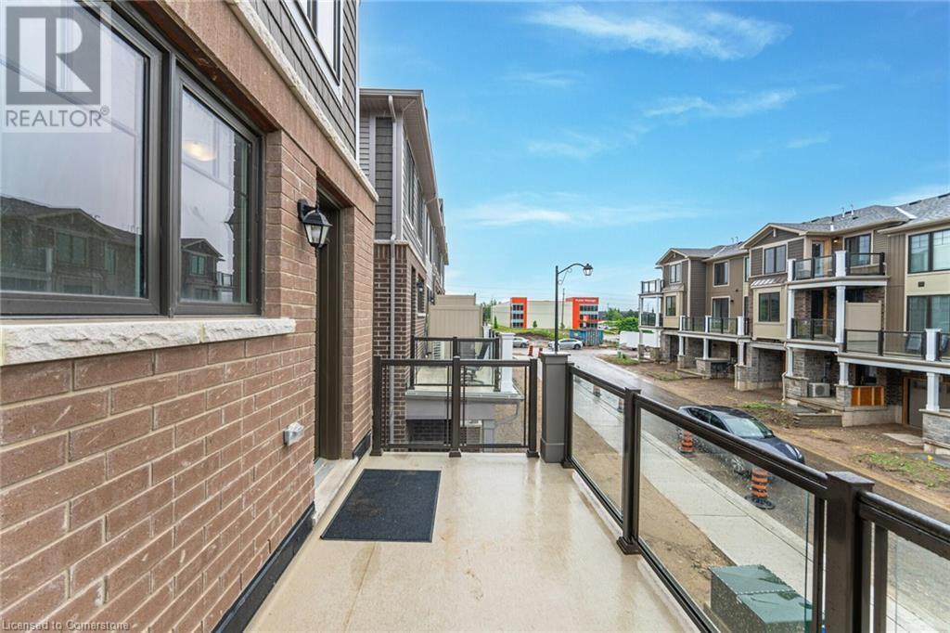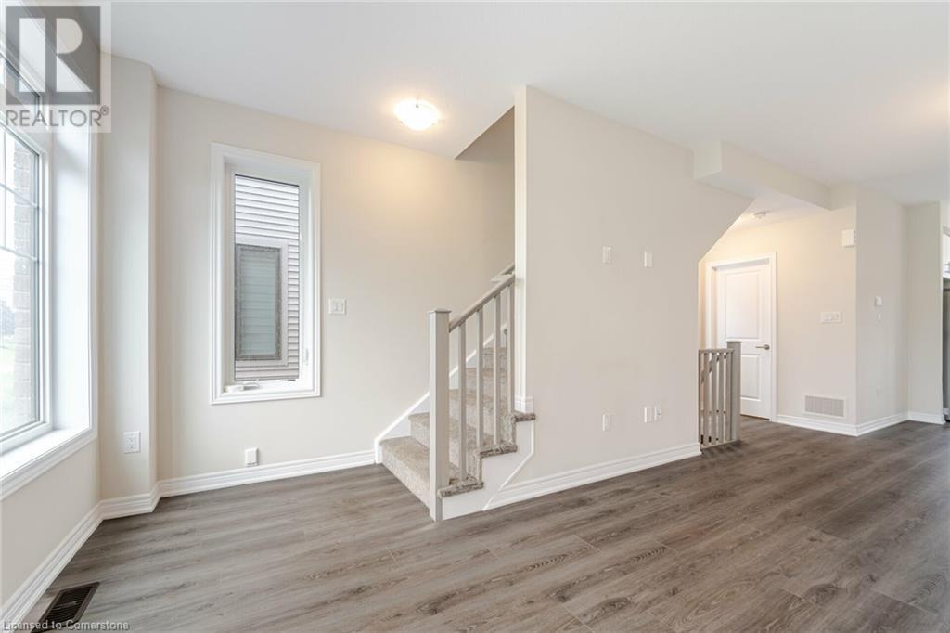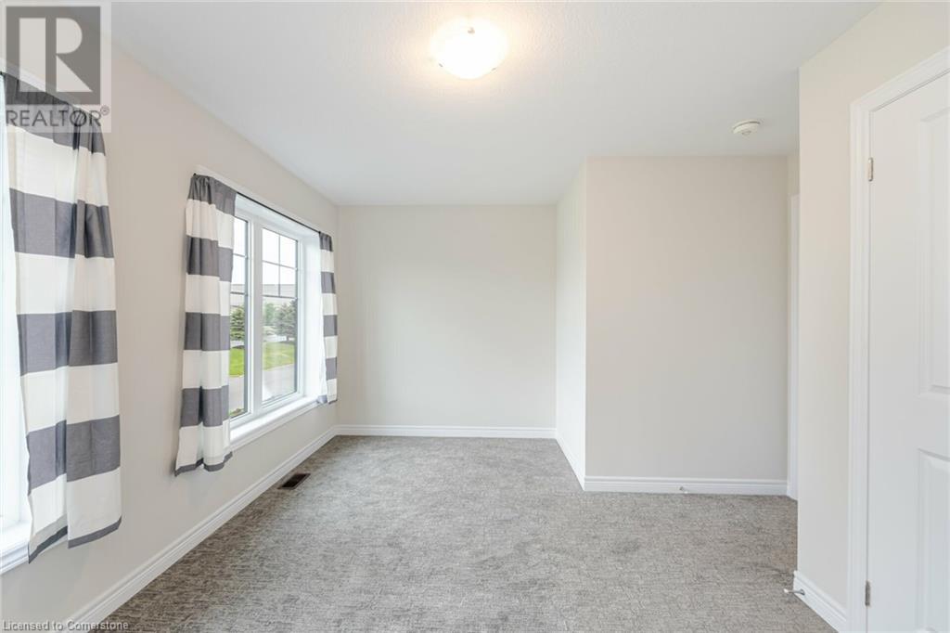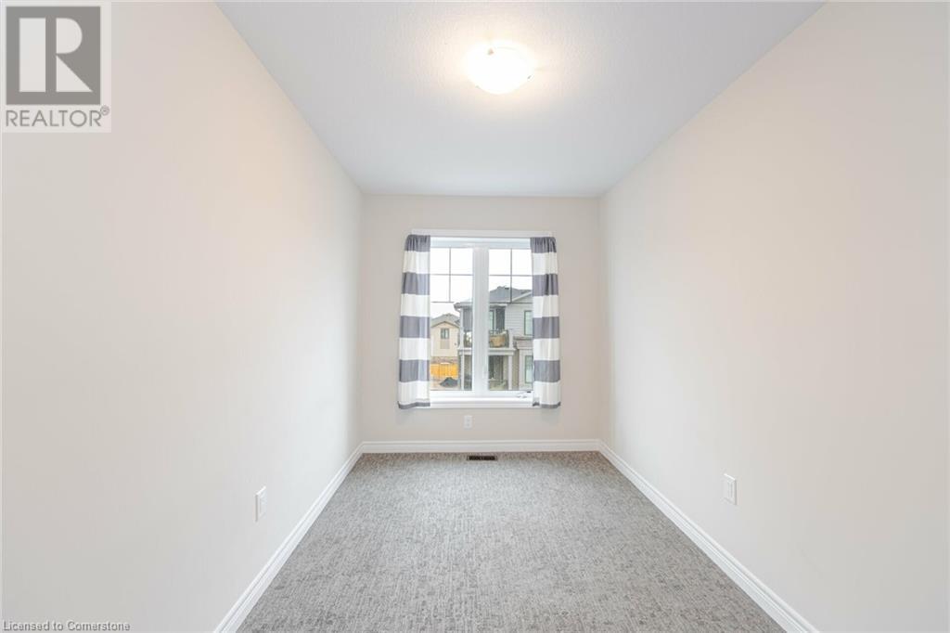4 Bedroom
3 Bathroom
1575 sqft
3 Level
Central Air Conditioning
Forced Air
$739,900Maintenance,
$99.97 Monthly
This stunning, brand-new end-unit townhome in Cambridge's Galt North area offers a spacious 4- bedroom, 2.5-bath layout. Located less than 5 minutes from Highway 401, it features an open- concept design with generous living spaces, contemporary finishes, and elegant granite countertops with a matching backsplash. For added convenience, the second floor includes an in- suite laundry. The home also provides a single garage with direct access and a driveway with space for two vehicles. Abundant natural light fills every room, highlighting the modern kitchen with sleek finishes and brand-new stainless steel appliances. Enjoy your private balcony for relaxation and ample storage with well-designed closets. The property is ideally situated just steps from shopping, dining, and highway access, putting all amenities at your fingertips. (id:50787)
Property Details
|
MLS® Number
|
40648003 |
|
Property Type
|
Single Family |
|
Amenities Near By
|
Hospital, Place Of Worship, Schools, Shopping |
|
Equipment Type
|
Furnace, Rental Water Softener |
|
Features
|
Balcony |
|
Parking Space Total
|
2 |
|
Rental Equipment Type
|
Furnace, Rental Water Softener |
Building
|
Bathroom Total
|
3 |
|
Bedrooms Above Ground
|
4 |
|
Bedrooms Total
|
4 |
|
Appliances
|
Dishwasher, Dryer, Stove, Water Meter, Water Softener, Washer |
|
Architectural Style
|
3 Level |
|
Basement Development
|
Unfinished |
|
Basement Type
|
Full (unfinished) |
|
Constructed Date
|
2023 |
|
Construction Style Attachment
|
Attached |
|
Cooling Type
|
Central Air Conditioning |
|
Exterior Finish
|
Brick |
|
Fire Protection
|
Smoke Detectors |
|
Foundation Type
|
Brick |
|
Half Bath Total
|
1 |
|
Heating Fuel
|
Natural Gas |
|
Heating Type
|
Forced Air |
|
Stories Total
|
3 |
|
Size Interior
|
1575 Sqft |
|
Type
|
Row / Townhouse |
|
Utility Water
|
Municipal Water |
Parking
Land
|
Acreage
|
No |
|
Land Amenities
|
Hospital, Place Of Worship, Schools, Shopping |
|
Sewer
|
Municipal Sewage System |
|
Size Depth
|
71 Ft |
|
Size Frontage
|
22 Ft |
|
Size Total Text
|
Under 1/2 Acre |
|
Zoning Description
|
Residential |
Rooms
| Level |
Type |
Length |
Width |
Dimensions |
|
Second Level |
Family Room |
|
|
3'4'' x 2'9'' |
|
Second Level |
2pc Bathroom |
|
|
Measurements not available |
|
Second Level |
Living Room |
|
|
3'5'' x 2'9'' |
|
Second Level |
Kitchen |
|
|
3'2'' x 2'5'' |
|
Third Level |
Bedroom |
|
|
3'5'' x 2'9'' |
|
Third Level |
Bedroom |
|
|
3'3'' x 2'9'' |
|
Third Level |
3pc Bathroom |
|
|
Measurements not available |
|
Third Level |
Primary Bedroom |
|
|
4'2'' x 3'2'' |
|
Basement |
Cold Room |
|
|
Measurements not available |
|
Main Level |
3pc Bathroom |
|
|
Measurements not available |
|
Main Level |
Bedroom |
|
|
5'9'' x 3'2'' |
https://www.realtor.ca/real-estate/27422284/10-birmingham-drive-unit-70-cambridge







