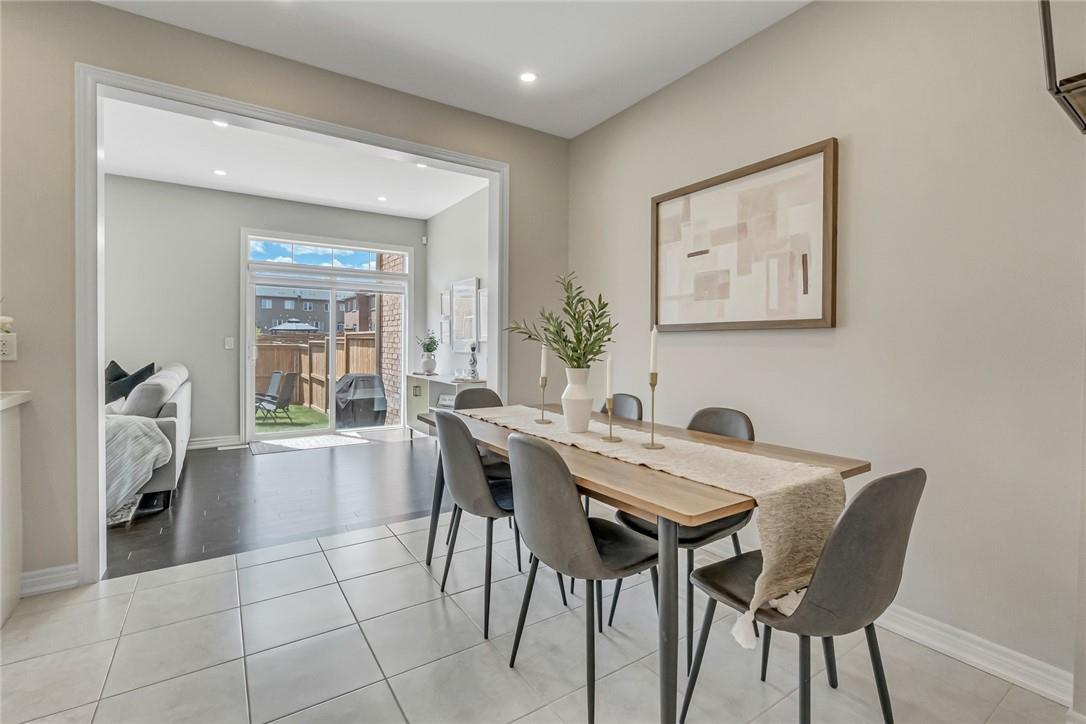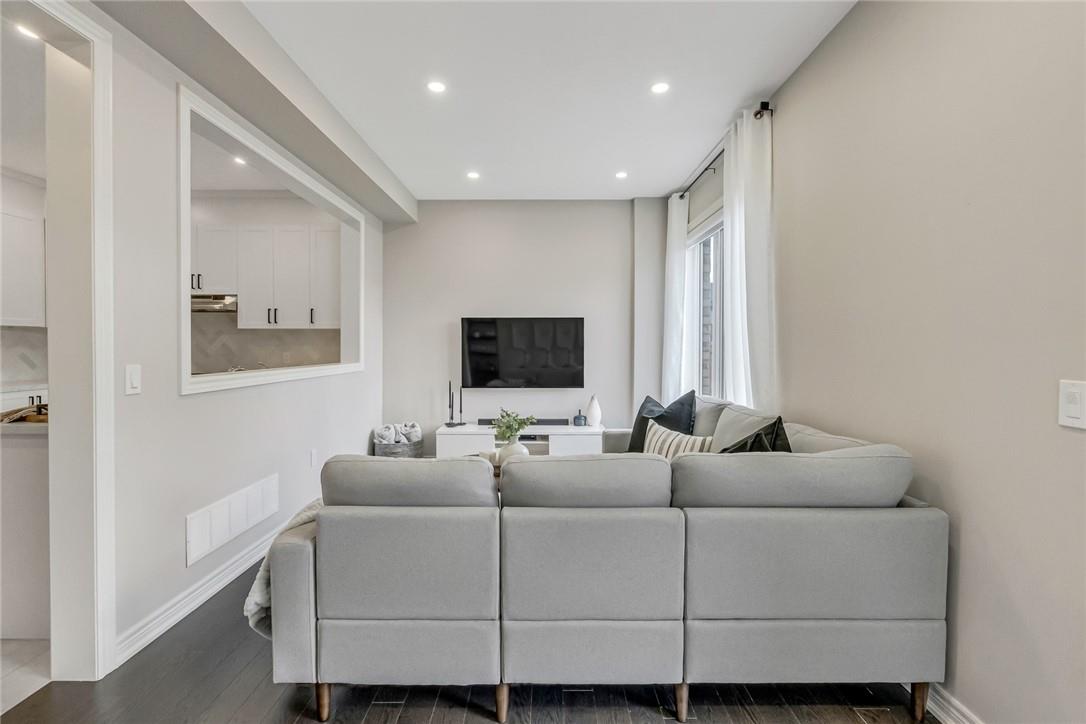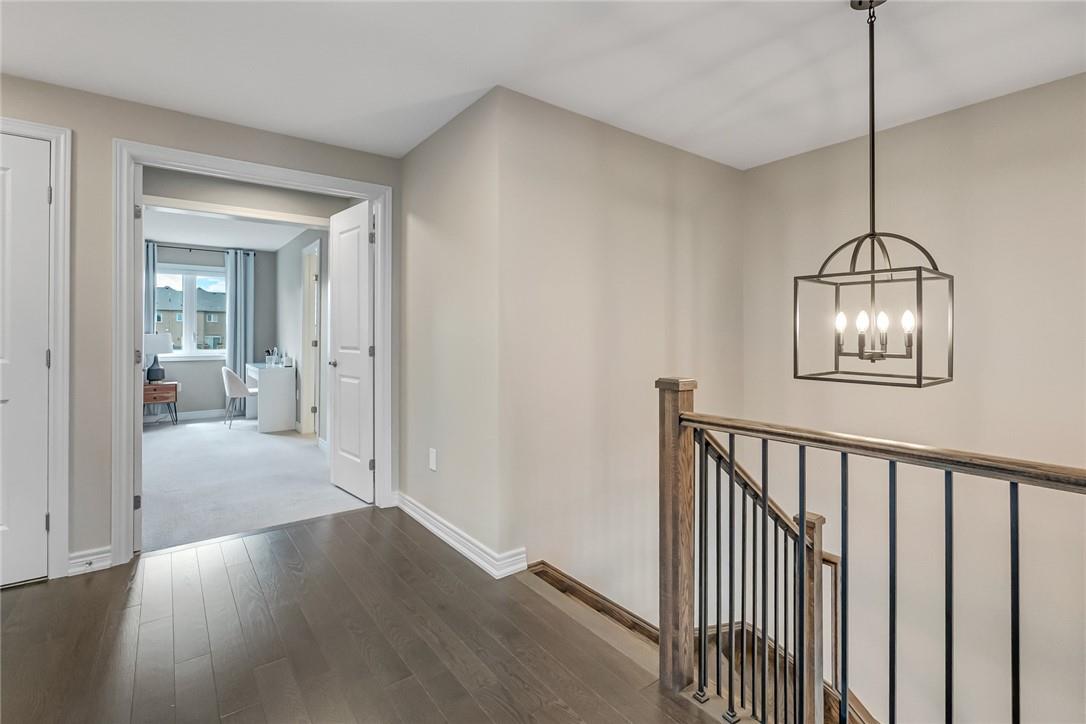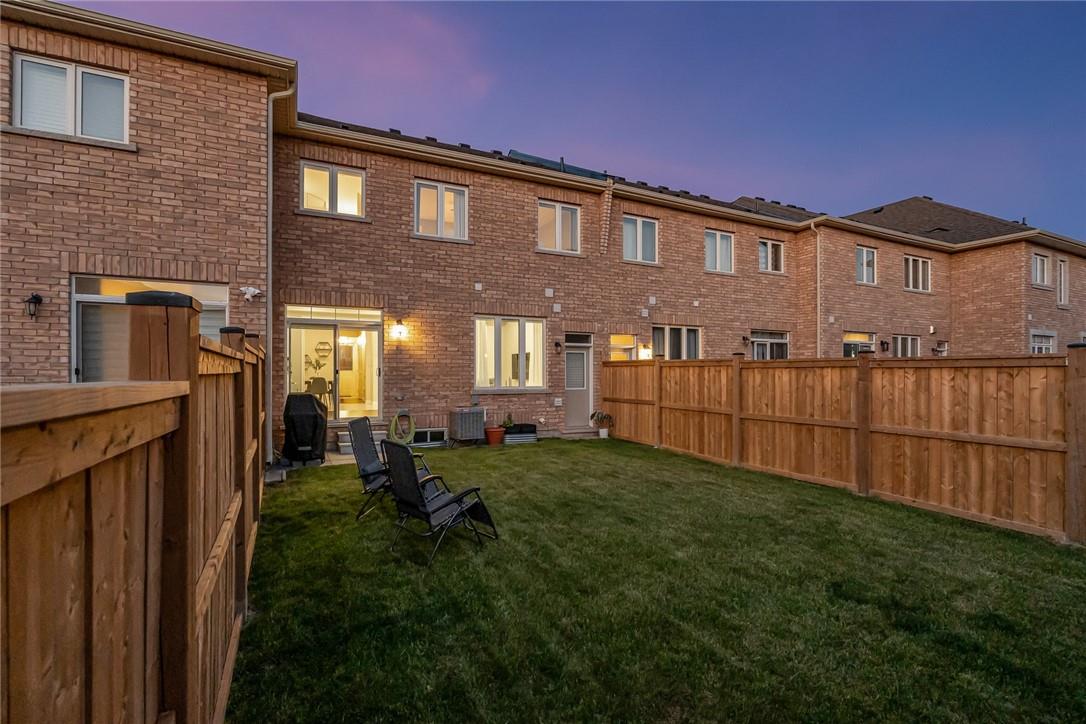3 Bedroom
3 Bathroom
1689 sqft
2 Level
Central Air Conditioning
Forced Air
$868,888
Welcome to your dream home on Beasley Grove, Ancaster! This stunning 2-storey freehold townhouse features three spacious bedrooms and 2.5 beautifully updated bathrooms. You'll be enchanted by the thoughtful renovations and elegant finishes throughout. The fully updated kitchen is designed for both functionality and style, with sleek countertops, high-end stainless steel appliances, and ample cabinet space. The bright, open living and dining areas are perfect for entertaining guests or enjoying cozy family nights. Natural light pours in through large windows, creating a warm and inviting atmosphere. The main floor also includes a convenient powder room and access to the single-car garage, complete with a breezeway to the backyard. Upstairs, the primary bedroom is a true retreat with a luxurious 5-piece ensuite featuring a stand-alone bathtub, a separate glass-enclosed shower, and dual sinks. Two additional generously sized bedrooms provide plenty of space for family, guests, or a home office. The home also features a full basement with potential for additional living space or storage. The fully fenced, private backyard is a perfect oasis for outdoor entertaining, gardening, or relaxing in the sun. Located in a desirable Ancaster neighbourhood, this home is close to parks, schools, shopping, and all amenities. Don’t miss your opportunity to own this beautiful townhouse. Schedule your private viewing today! Assumable Mortgage available @ 1.84% - Enquire for Details (id:50787)
Property Details
|
MLS® Number
|
H4197370 |
|
Property Type
|
Single Family |
|
Amenities Near By
|
Schools |
|
Community Features
|
Quiet Area |
|
Equipment Type
|
Water Heater |
|
Features
|
Park Setting, Park/reserve, Paved Driveway, Level |
|
Parking Space Total
|
2 |
|
Rental Equipment Type
|
Water Heater |
Building
|
Bathroom Total
|
3 |
|
Bedrooms Above Ground
|
3 |
|
Bedrooms Total
|
3 |
|
Appliances
|
Dryer, Washer, Window Coverings |
|
Architectural Style
|
2 Level |
|
Basement Development
|
Unfinished |
|
Basement Type
|
Full (unfinished) |
|
Constructed Date
|
2021 |
|
Construction Style Attachment
|
Attached |
|
Cooling Type
|
Central Air Conditioning |
|
Exterior Finish
|
Brick |
|
Foundation Type
|
Poured Concrete |
|
Half Bath Total
|
1 |
|
Heating Fuel
|
Natural Gas |
|
Heating Type
|
Forced Air |
|
Stories Total
|
2 |
|
Size Exterior
|
1689 Sqft |
|
Size Interior
|
1689 Sqft |
|
Type
|
Row / Townhouse |
|
Utility Water
|
Municipal Water |
Parking
Land
|
Acreage
|
No |
|
Land Amenities
|
Schools |
|
Sewer
|
Municipal Sewage System |
|
Size Irregular
|
0 X 0 |
|
Size Total Text
|
0 X 0|under 1/2 Acre |
Rooms
| Level |
Type |
Length |
Width |
Dimensions |
|
Second Level |
Laundry Room |
|
|
Measurements not available |
|
Second Level |
Bedroom |
|
|
10' 10'' x 10' 9'' |
|
Second Level |
Bedroom |
|
|
10' 3'' x 12' 5'' |
|
Second Level |
4pc Bathroom |
|
|
Measurements not available |
|
Second Level |
5pc Ensuite Bath |
|
|
Measurements not available |
|
Second Level |
Primary Bedroom |
|
|
16' 6'' x 11' 11'' |
|
Ground Level |
Mud Room |
|
|
3' 3'' x 16' 3'' |
|
Ground Level |
Living Room |
|
|
19' 8'' x 9' 9'' |
|
Ground Level |
Kitchen |
|
|
10' 9'' x 9' 11'' |
|
Ground Level |
Dining Room |
|
|
9' 0'' x 9' 9'' |
|
Ground Level |
2pc Bathroom |
|
|
Measurements not available |
|
Ground Level |
Foyer |
|
|
Measurements not available |
https://www.realtor.ca/real-estate/27055851/10-beasley-grove-hamilton












































