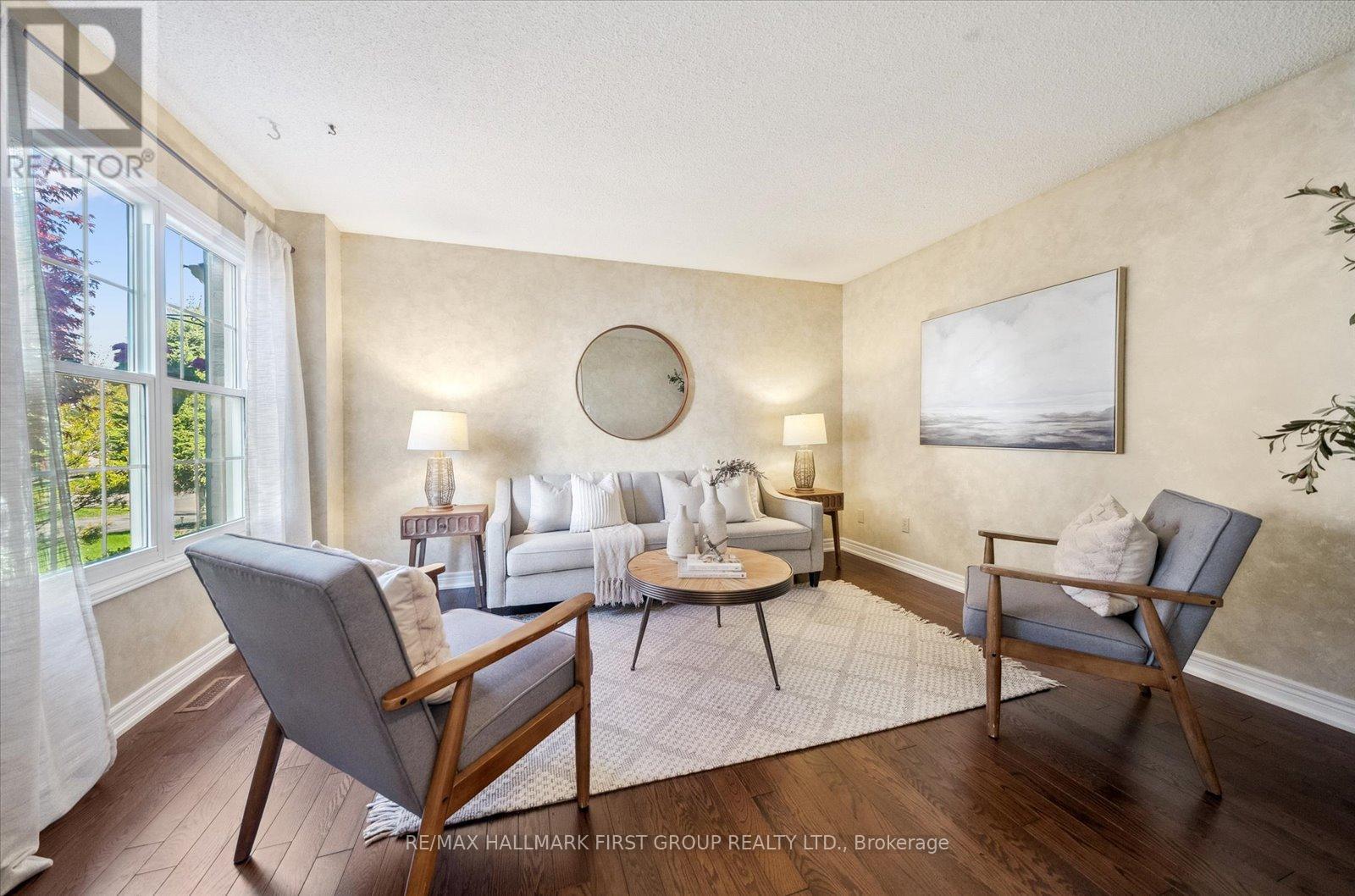4 Bedroom
4 Bathroom
2000 - 2500 sqft
Fireplace
Central Air Conditioning
Forced Air
$899,900
This Beautifully Renovated Home Offers A Perfect Blend Of Modern Updates And Comfortable Living Spaces. The Main Floor Features Beautiful Hardwood Flooring, A Warm And Inviting Family Room With A Cozy Gas Fireplace And Spacious Separate Living And Dining Rooms. A Fully Renovated Kitchen (2019) Features Real Wood Cabinetry, Granite Countertops, Pot Lights, Stainless Steel Appliances And Elegant Stone Backsplash. Triple-Pane Windows Throughout The Home Feature Open From The Inside For Easy Cleaning, Filling The Home With Natural Light. Upstairs You'll Find A Spacious Primary Bedroom With A Newly Renovated Ensuite (2025) And A Spacious Walk In Closet, As Well As An Updated Second Bathroom (2019). With Large Bedrooms, Generous Closet Space, And Practical Layout Throughout, This Home Is Designed For Everyday Comfort And Entertaining Alike. The Fully Finished Basement (2019) Features Vinyl Flooring, Pot Lights, A Wet Bar, An Additional Bedroom, And Ample Storage - Offering Great Potential For A Separate Apartment. The Main Floor Laundry Room Includes Convenient Access From The Side Yard. Step Outside To A Fully Fenced Backyard Surrounded By Thoughtfully Maintained Gardens And A New Interlocking Patio With Gazebo - A Peaceful Outdoor Retreat. Newly Interlocked Driveway (2024) And Newer Windows & Garage Door Completes The Stunning Curb Appeal Of This Home And Is Located On A Quiet Street Just Minutes From The 401, Ajax Go Station, Shopping, Dining, And Amenities. This Is A Home You Won't Want To Miss! (id:50787)
Property Details
|
MLS® Number
|
E12159055 |
|
Property Type
|
Single Family |
|
Community Name
|
Central |
|
Parking Space Total
|
2 |
Building
|
Bathroom Total
|
4 |
|
Bedrooms Above Ground
|
3 |
|
Bedrooms Below Ground
|
1 |
|
Bedrooms Total
|
4 |
|
Amenities
|
Fireplace(s) |
|
Appliances
|
Water Heater, Dishwasher, Dryer, Microwave, Stove, Washer, Window Coverings, Refrigerator |
|
Basement Development
|
Finished |
|
Basement Type
|
N/a (finished) |
|
Construction Style Attachment
|
Detached |
|
Cooling Type
|
Central Air Conditioning |
|
Exterior Finish
|
Brick |
|
Fireplace Present
|
Yes |
|
Fireplace Total
|
1 |
|
Flooring Type
|
Hardwood, Laminate, Tile, Carpeted |
|
Foundation Type
|
Concrete |
|
Half Bath Total
|
1 |
|
Heating Fuel
|
Natural Gas |
|
Heating Type
|
Forced Air |
|
Stories Total
|
2 |
|
Size Interior
|
2000 - 2500 Sqft |
|
Type
|
House |
|
Utility Water
|
Municipal Water |
Parking
Land
|
Acreage
|
No |
|
Sewer
|
Sanitary Sewer |
|
Size Depth
|
110 Ft ,10 In |
|
Size Frontage
|
31 Ft ,4 In |
|
Size Irregular
|
31.4 X 110.9 Ft ; 118,70' At West X 50.17' At Rear |
|
Size Total Text
|
31.4 X 110.9 Ft ; 118,70' At West X 50.17' At Rear |
Rooms
| Level |
Type |
Length |
Width |
Dimensions |
|
Second Level |
Primary Bedroom |
4.93 m |
4.24 m |
4.93 m x 4.24 m |
|
Second Level |
Bedroom 2 |
4.09 m |
3.68 m |
4.09 m x 3.68 m |
|
Second Level |
Bedroom 3 |
4.44 m |
4.42 m |
4.44 m x 4.42 m |
|
Basement |
Bedroom |
4.11 m |
3.38 m |
4.11 m x 3.38 m |
|
Basement |
Recreational, Games Room |
10.87 m |
4.57 m |
10.87 m x 4.57 m |
|
Main Level |
Living Room |
3.36 m |
3.99 m |
3.36 m x 3.99 m |
|
Main Level |
Dining Room |
3.43 m |
3.45 m |
3.43 m x 3.45 m |
|
Main Level |
Kitchen |
5.51 m |
3.43 m |
5.51 m x 3.43 m |
|
Main Level |
Eating Area |
5.51 m |
3.43 m |
5.51 m x 3.43 m |
|
Main Level |
Family Room |
3.45 m |
2.46 m |
3.45 m x 2.46 m |
|
Main Level |
Laundry Room |
2.36 m |
1.73 m |
2.36 m x 1.73 m |
https://www.realtor.ca/real-estate/28335840/10-barnes-drive-ajax-central-central





























