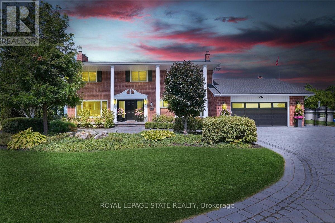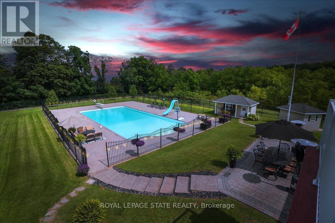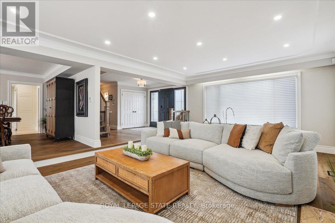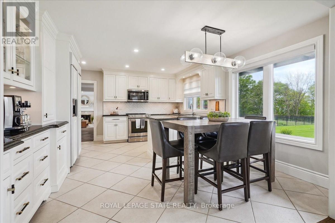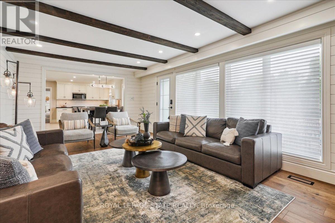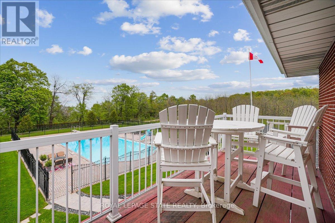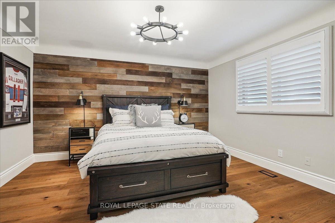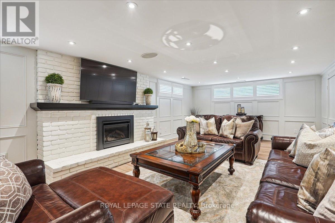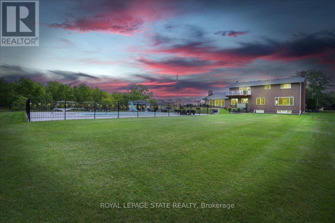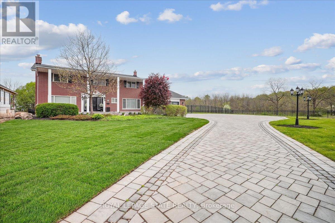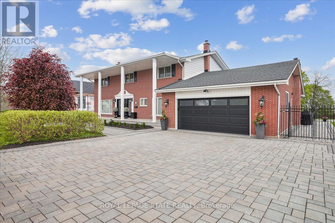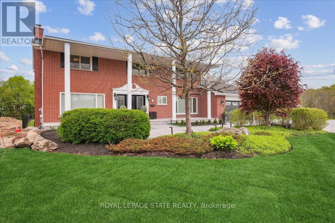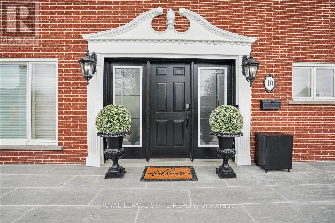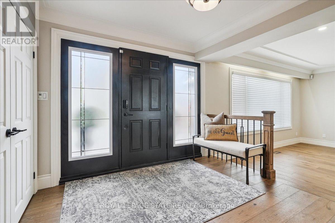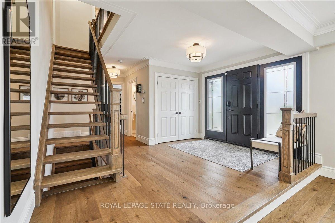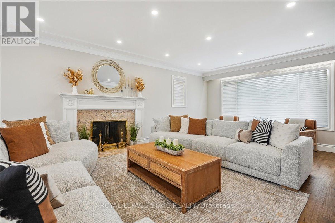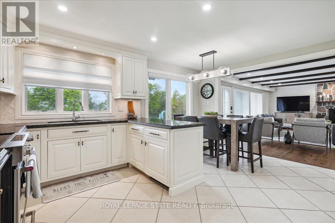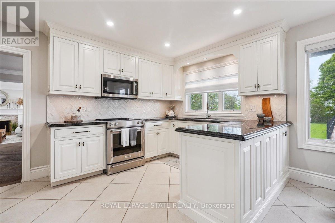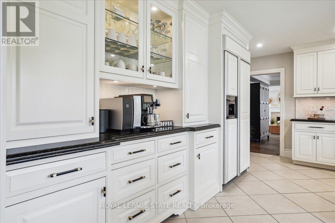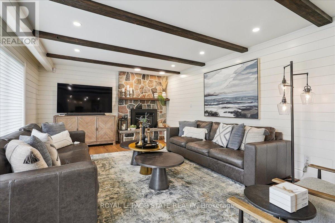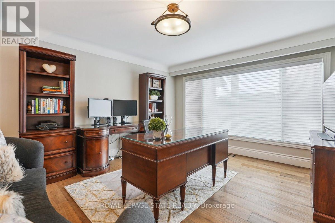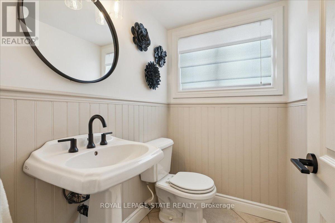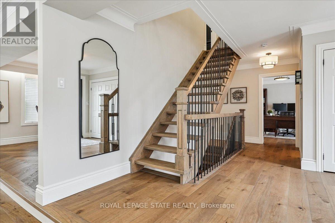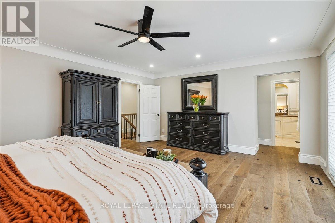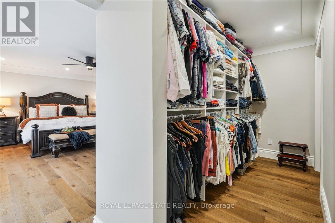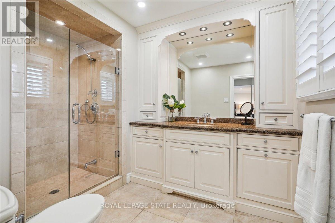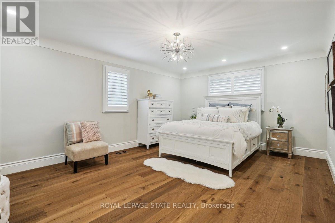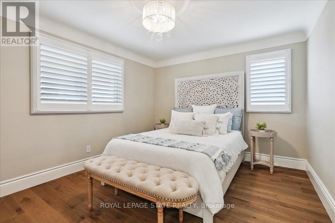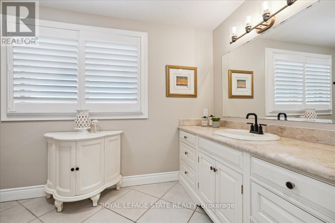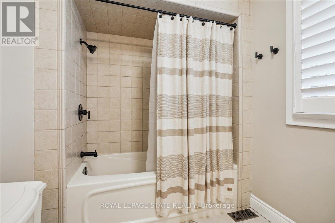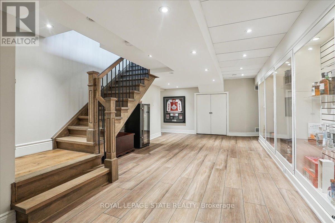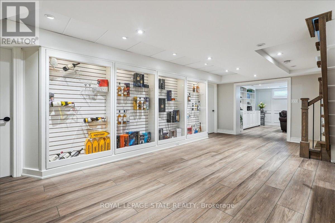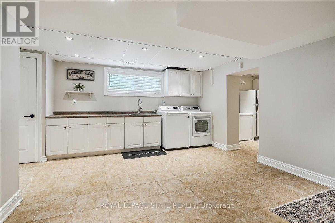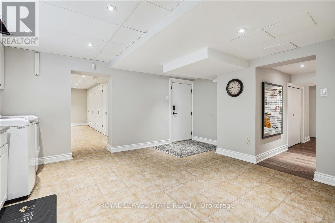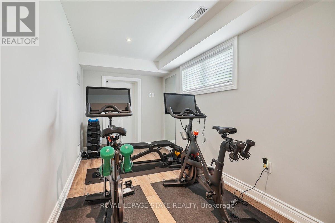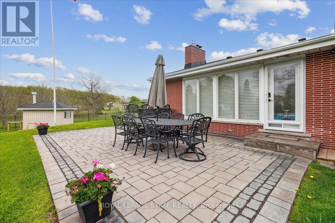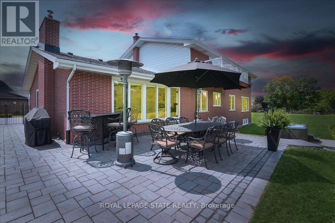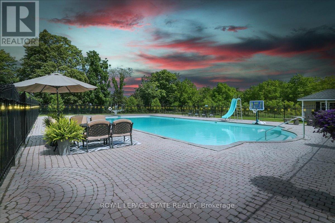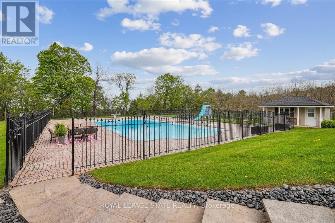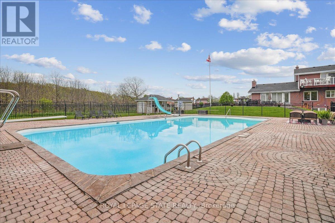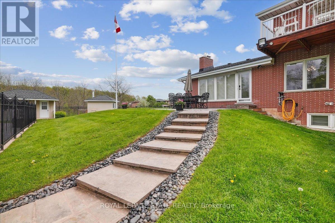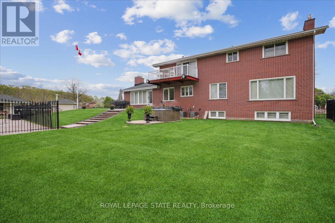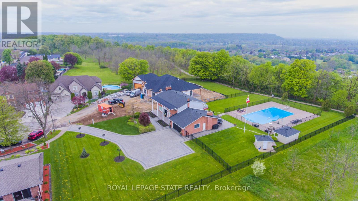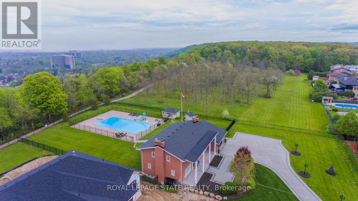4 Bedroom
3 Bathroom
3000 - 3500 sqft
Fireplace
Inground Pool
Central Air Conditioning
Forced Air
Landscaped
$2,599,900
Perched atop the stunning Niagara Escarpment, this beautifully maintained home offers seasonal panoramic views of Lake Ontario and the Toronto skyline. Rarely available, it features over 5,100 sq. ft. of thoughtfully designed living space across three finished levels, with custom touches throughout. Enjoy private access to the Bruce Trail, with waterfalls and scenic hikes just steps from your backyard. The main floor features new hardwood floors, a custom staircase, and stylish lighting. A formal living room with a cozy wood-burning fireplace and an adjacent dining room set the stage for elegant entertaining. The chefs kitchen offers custom cabinetry and flows seamlessly into the family room with a new gas fireplace for added warmth and ambiance. Upstairs, find four spacious bedrooms, including a luxurious primary suite with a walk-in closet, spa-like ensuite, and private balcony. The bright, fully finished lower level includes large windows, custom woodwork, a new gas fireplace, a bedroom, and kitchenetteideal for a nanny, in-law, or multi-gen suite with its own entrance. Explore options to sever a second lot or build an auxiliary unit. Outside, your private oasis features a unique 30x60 in-ground pool (16 ft. deep), elegant wrought iron fencing, a charming pool house, and custom shedperfect for summer entertaining. Recent updates include new power blinds, 2023 HVAC systems, a refreshed porch, and pool/landscape upgrades. Enjoy nature and city convenience in this rare escarpment gem. (id:50787)
Property Details
|
MLS® Number
|
X12154396 |
|
Property Type
|
Single Family |
|
Community Name
|
Stoney Creek Mountain |
|
Amenities Near By
|
Hospital, Park |
|
Equipment Type
|
None |
|
Features
|
Cul-de-sac, Irregular Lot Size, Conservation/green Belt, Carpet Free |
|
Parking Space Total
|
14 |
|
Pool Type
|
Inground Pool |
|
Rental Equipment Type
|
None |
|
Structure
|
Porch, Shed |
Building
|
Bathroom Total
|
3 |
|
Bedrooms Above Ground
|
4 |
|
Bedrooms Total
|
4 |
|
Age
|
51 To 99 Years |
|
Amenities
|
Fireplace(s) |
|
Appliances
|
Garage Door Opener Remote(s), Water Heater, Water Meter, Dishwasher, Dryer, Freezer, Garage Door Opener, Microwave, Stove, Washer, Window Coverings, Refrigerator |
|
Basement Development
|
Finished |
|
Basement Type
|
Full (finished) |
|
Construction Style Attachment
|
Detached |
|
Cooling Type
|
Central Air Conditioning |
|
Exterior Finish
|
Brick |
|
Fireplace Present
|
Yes |
|
Fireplace Total
|
3 |
|
Foundation Type
|
Brick |
|
Half Bath Total
|
1 |
|
Heating Fuel
|
Natural Gas |
|
Heating Type
|
Forced Air |
|
Stories Total
|
2 |
|
Size Interior
|
3000 - 3500 Sqft |
|
Type
|
House |
|
Utility Water
|
Municipal Water |
Parking
|
Attached Garage
|
|
|
Garage
|
|
|
Inside Entry
|
|
Land
|
Acreage
|
No |
|
Fence Type
|
Fully Fenced, Fenced Yard |
|
Land Amenities
|
Hospital, Park |
|
Landscape Features
|
Landscaped |
|
Sewer
|
Sanitary Sewer |
|
Size Depth
|
295 Ft ,8 In |
|
Size Frontage
|
46 Ft ,7 In |
|
Size Irregular
|
46.6 X 295.7 Ft |
|
Size Total Text
|
46.6 X 295.7 Ft|1/2 - 1.99 Acres |
|
Zoning Description
|
R2 |
Rooms
| Level |
Type |
Length |
Width |
Dimensions |
|
Second Level |
Bedroom |
3.99 m |
5.41 m |
3.99 m x 5.41 m |
|
Second Level |
Primary Bedroom |
5.61 m |
4.6 m |
5.61 m x 4.6 m |
|
Second Level |
Bedroom |
3.99 m |
3.3 m |
3.99 m x 3.3 m |
|
Second Level |
Bedroom |
3.94 m |
4.11 m |
3.94 m x 4.11 m |
|
Basement |
Recreational, Games Room |
4.47 m |
8.81 m |
4.47 m x 8.81 m |
|
Basement |
Kitchen |
6.63 m |
2.67 m |
6.63 m x 2.67 m |
|
Basement |
Exercise Room |
5.13 m |
2.24 m |
5.13 m x 2.24 m |
|
Basement |
Laundry Room |
3.84 m |
4.9 m |
3.84 m x 4.9 m |
|
Basement |
Other |
5.03 m |
2.26 m |
5.03 m x 2.26 m |
|
Basement |
Other |
6.88 m |
2.49 m |
6.88 m x 2.49 m |
|
Basement |
Cold Room |
6.81 m |
2.49 m |
6.81 m x 2.49 m |
|
Basement |
Utility Room |
2.39 m |
3.81 m |
2.39 m x 3.81 m |
|
Main Level |
Foyer |
5.13 m |
4.11 m |
5.13 m x 4.11 m |
|
Main Level |
Living Room |
4.65 m |
8.81 m |
4.65 m x 8.81 m |
|
Main Level |
Dining Room |
3.94 m |
4.6 m |
3.94 m x 4.6 m |
|
Main Level |
Kitchen |
2.72 m |
4.09 m |
2.72 m x 4.09 m |
|
Main Level |
Eating Area |
2.39 m |
4.09 m |
2.39 m x 4.09 m |
|
Main Level |
Office |
3.91 m |
4.92 m |
3.91 m x 4.92 m |
|
Main Level |
Family Room |
6.96 m |
3.78 m |
6.96 m x 3.78 m |
https://www.realtor.ca/real-estate/28325870/10-azalea-court-hamilton-stoney-creek-mountain-stoney-creek-mountain

