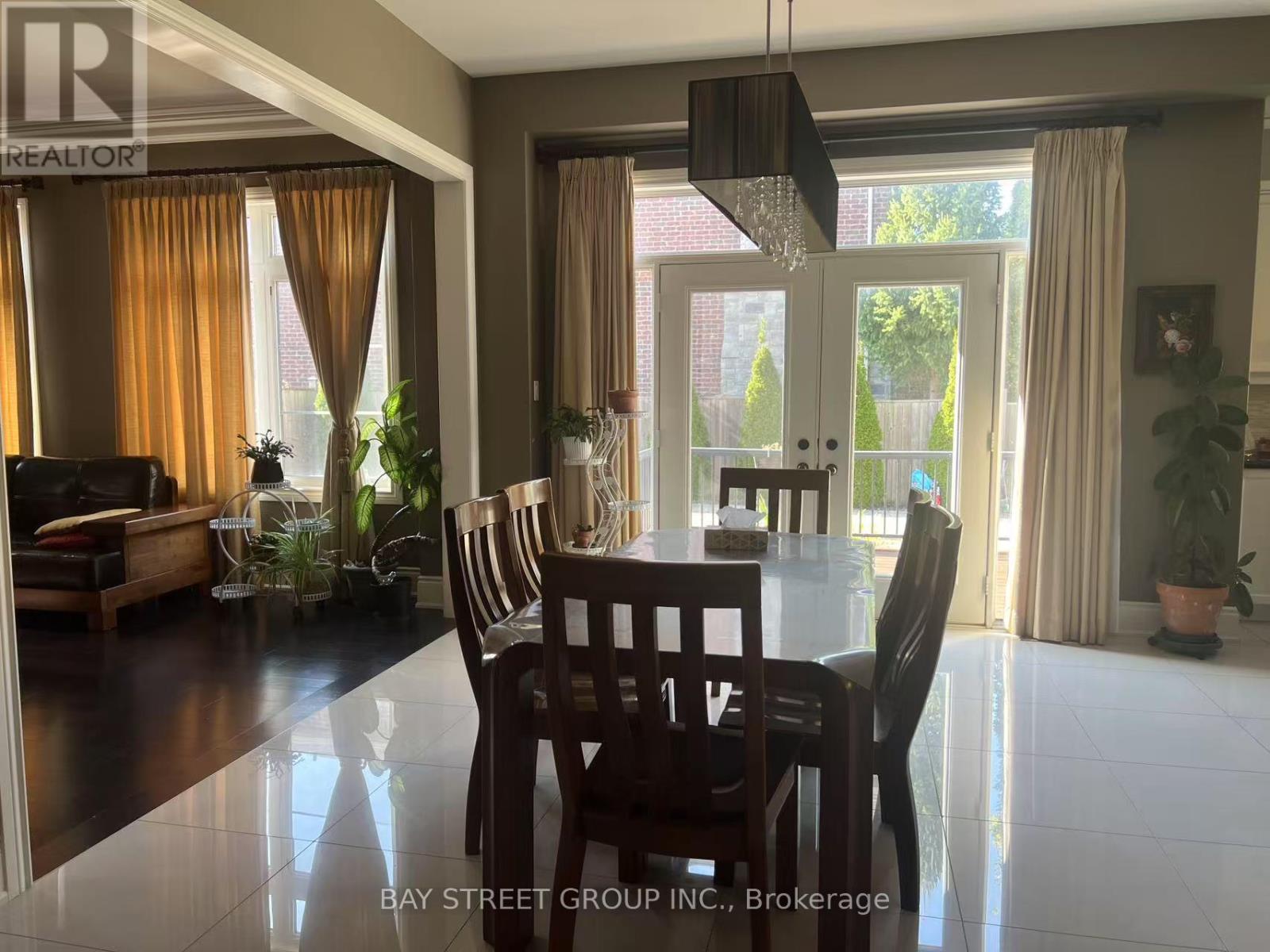289-597-1980
infolivingplus@gmail.com
10 Anglin Drive Richmond Hill (Jefferson), Ontario L4E 3M5
5 Bedroom
7 Bathroom
3500 - 5000 sqft
Fireplace
Central Air Conditioning
Forced Air
$4,500 Monthly
Stunning Quality Built Custom Home With 3 Bedrooms In Prime Richmond Hill. Located near top-rated schools like Richmond Hill High and Silver Pines P.S.,.10Ft Ceilings On Mainfloor Very Functional Layout, Large Open Concept Kitchen With Granite Counter Top, Pot Lights Throughout, Hardwood Throughout, Plus A Fully Finished Basement With 2 Bedrooms And One Full Bathroom. Very Friendly Neighborhood. The Landlord occasionally Use the Master bedroom. Tenant Pays 90% All Utilities, Hot Water Tank. Internet. (id:50787)
Property Details
| MLS® Number | N12105262 |
| Property Type | Single Family |
| Community Name | Jefferson |
| Communication Type | High Speed Internet |
| Features | Carpet Free, In Suite Laundry |
| Parking Space Total | 3 |
Building
| Bathroom Total | 7 |
| Bedrooms Above Ground | 3 |
| Bedrooms Below Ground | 2 |
| Bedrooms Total | 5 |
| Appliances | Garage Door Opener Remote(s) |
| Basement Development | Finished |
| Basement Type | N/a (finished) |
| Construction Style Attachment | Detached |
| Cooling Type | Central Air Conditioning |
| Exterior Finish | Stone, Stucco |
| Fireplace Present | Yes |
| Flooring Type | Hardwood, Carpeted, Stone |
| Foundation Type | Concrete |
| Half Bath Total | 1 |
| Heating Fuel | Natural Gas |
| Heating Type | Forced Air |
| Stories Total | 2 |
| Size Interior | 3500 - 5000 Sqft |
| Type | House |
| Utility Water | Municipal Water |
Parking
| Garage |
Land
| Acreage | No |
| Sewer | Sanitary Sewer |
| Size Depth | 115 Ft |
| Size Frontage | 62 Ft |
| Size Irregular | 62 X 115 Ft ; Irregular Corner Lot |
| Size Total Text | 62 X 115 Ft ; Irregular Corner Lot |
Rooms
| Level | Type | Length | Width | Dimensions |
|---|---|---|---|---|
| Second Level | Bedroom 3 | 4.18 m | 3.81 m | 4.18 m x 3.81 m |
| Second Level | Bedroom 4 | 4.26 m | 3.43 m | 4.26 m x 3.43 m |
| Second Level | Primary Bedroom | 5.66 m | 4.57 m | 5.66 m x 4.57 m |
| Second Level | Sitting Room | 4.5 m | 4.02 m | 4.5 m x 4.02 m |
| Second Level | Bedroom 2 | 4.36 m | 3.96 m | 4.36 m x 3.96 m |
| Basement | Bedroom 5 | 5.49 m | 3.51 m | 5.49 m x 3.51 m |
| Ground Level | Kitchen | 4.27 m | 3.66 m | 4.27 m x 3.66 m |
| Ground Level | Eating Area | 4.88 m | 4.05 m | 4.88 m x 4.05 m |
| Ground Level | Family Room | 5.2 m | 5.66 m | 5.2 m x 5.66 m |
| Ground Level | Dining Room | 4.57 m | 3.96 m | 4.57 m x 3.96 m |
| Ground Level | Living Room | 4.6 m | 4.15 m | 4.6 m x 4.15 m |
| Ground Level | Den | 3.39 m | 3.32 m | 3.39 m x 3.32 m |
https://www.realtor.ca/real-estate/28217915/10-anglin-drive-richmond-hill-jefferson-jefferson












