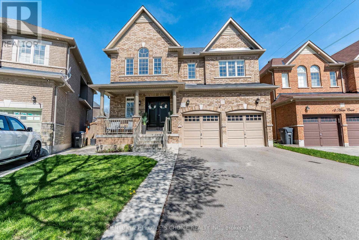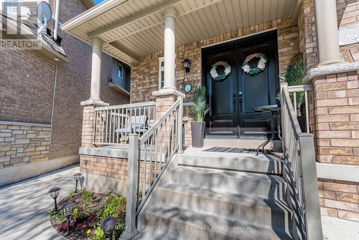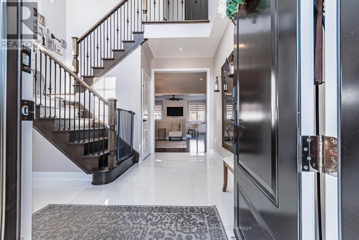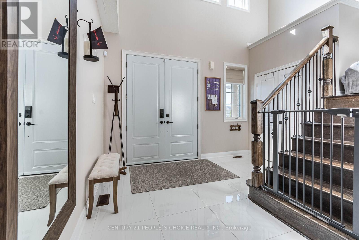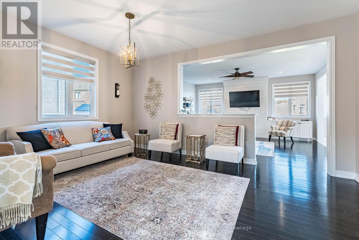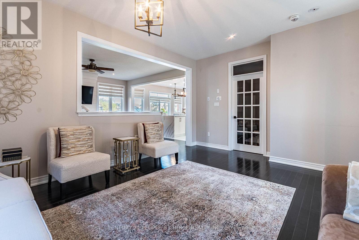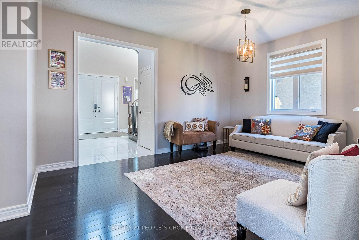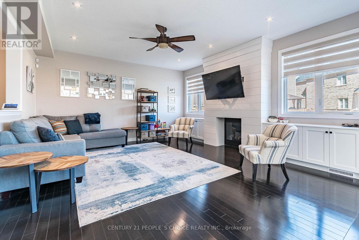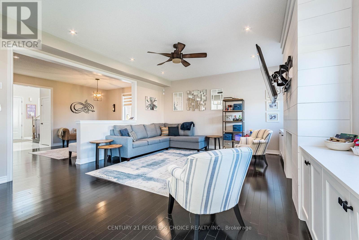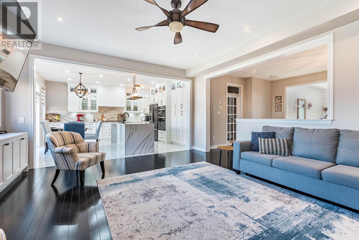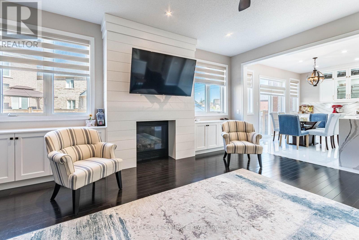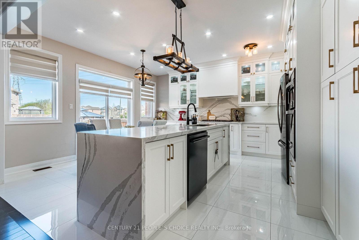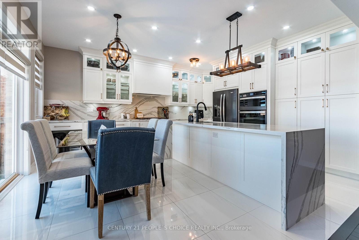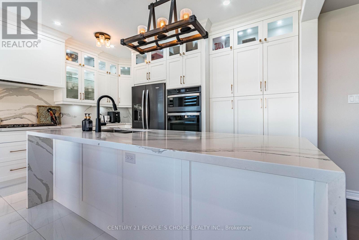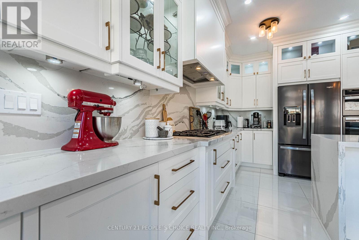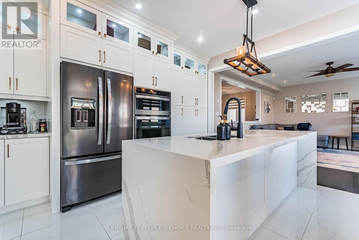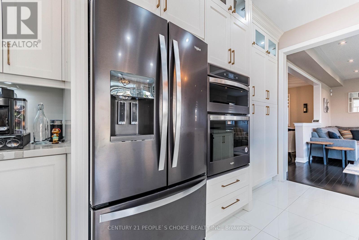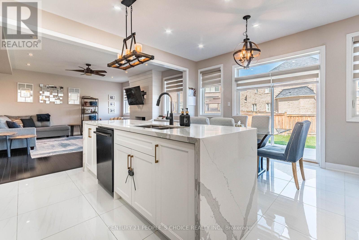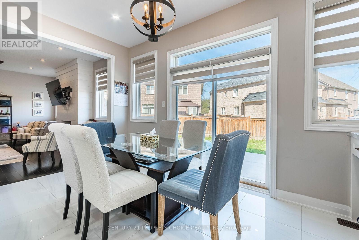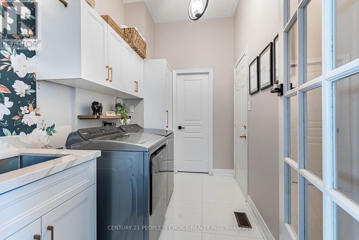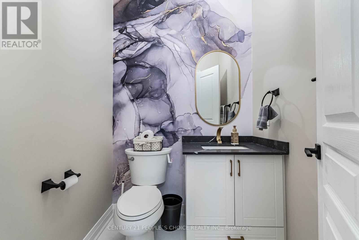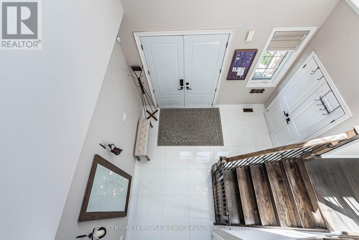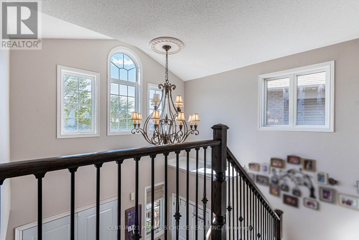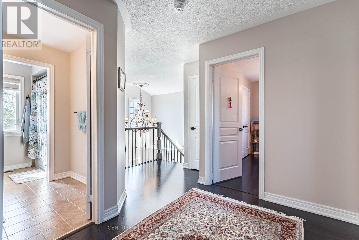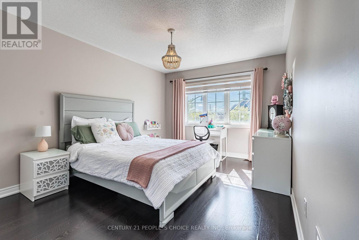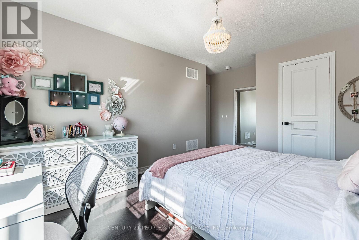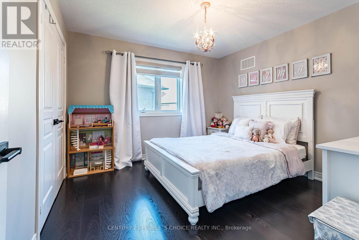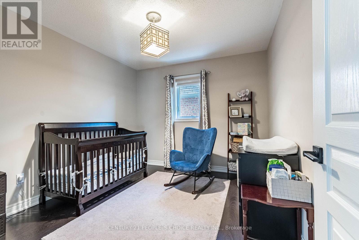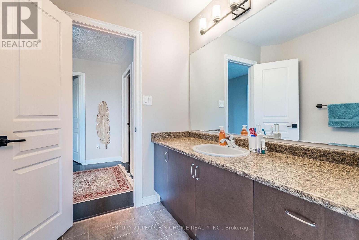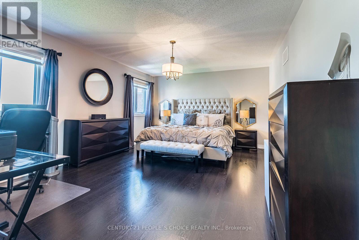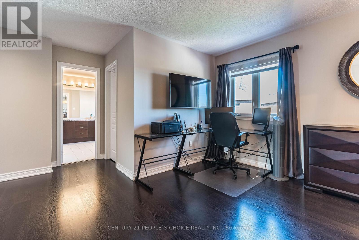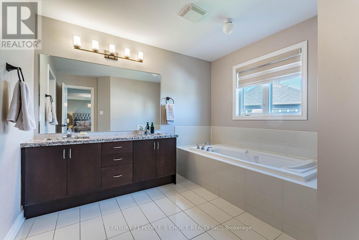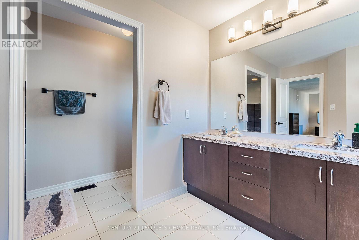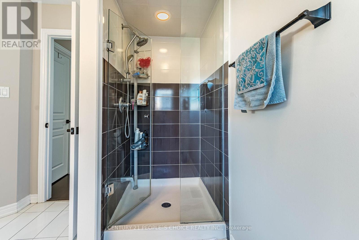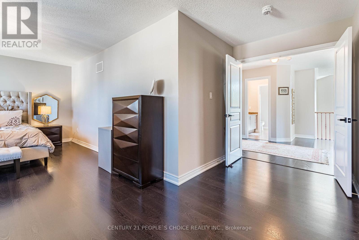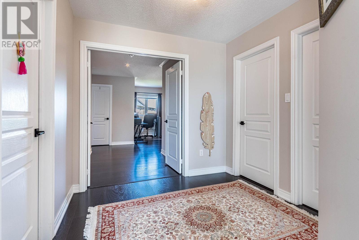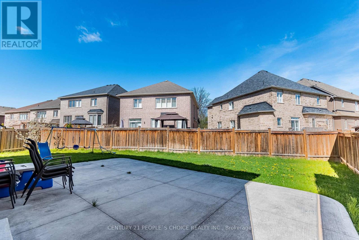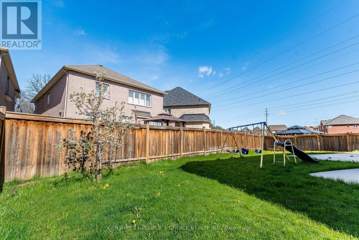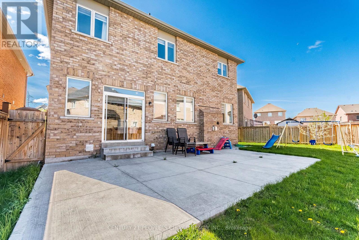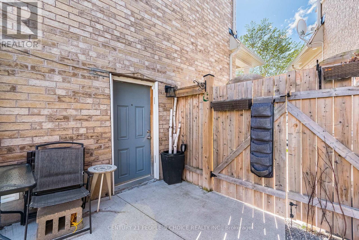6 Bedroom
4 Bathroom
Fireplace
Central Air Conditioning
Forced Air
$1,549,900
Located on a quiet, family friendly cul-de-sac, this open concept home is in the highly sought after area of Churchville. Youll be minutes away from grocery stores, plazas that include doctors/dentists, and Churchville Public School. Plenty of natural light radiates throughout the house. The kitchen, powder room, and laundry room were fully renovated in 2021 with new flooring, black stainless steel appliances, and additional storage. A beautiful built in wall unit was added to the family room in 2022, adding elegance and functionality to the space. Light fixtures throughout the hours, with pot lights being added to the main floor, and recently window coverings all culminate in a modern and comfortable aesthetic. The pie shaped lot provides for a large backyard, great for families who enjoy spending time outside. A sprinkler system was also installed to help save you time from watering the grass (sod was put down in 2018). A legal basement with separate entrance will provide for rental income. The basement has two bedrooms, one office, a kitchen, and one washroom. Patio and walkway pavement was done in 2018. A humidifier was installed with the furnace in 2023. A true gem, dont miss out! **** EXTRAS **** Black stainless steel appliances. (id:50787)
Property Details
|
MLS® Number
|
W8309152 |
|
Property Type
|
Single Family |
|
Community Name
|
Credit Valley |
|
Amenities Near By
|
Hospital, Park, Place Of Worship, Public Transit, Schools |
|
Features
|
Cul-de-sac |
|
Parking Space Total
|
6 |
Building
|
Bathroom Total
|
4 |
|
Bedrooms Above Ground
|
4 |
|
Bedrooms Below Ground
|
2 |
|
Bedrooms Total
|
6 |
|
Basement Features
|
Apartment In Basement, Separate Entrance |
|
Basement Type
|
N/a |
|
Construction Style Attachment
|
Detached |
|
Cooling Type
|
Central Air Conditioning |
|
Exterior Finish
|
Brick |
|
Fireplace Present
|
Yes |
|
Heating Fuel
|
Natural Gas |
|
Heating Type
|
Forced Air |
|
Stories Total
|
2 |
|
Type
|
House |
Parking
Land
|
Acreage
|
No |
|
Land Amenities
|
Hospital, Park, Place Of Worship, Public Transit, Schools |
|
Size Irregular
|
10.28 X 27.66 M ; Legal Basement Apartment!!! |
|
Size Total Text
|
10.28 X 27.66 M ; Legal Basement Apartment!!! |
Rooms
| Level |
Type |
Length |
Width |
Dimensions |
|
Second Level |
Primary Bedroom |
5.24 m |
4.02 m |
5.24 m x 4.02 m |
|
Second Level |
Bedroom 2 |
4.21 m |
3.29 m |
4.21 m x 3.29 m |
|
Second Level |
Bedroom 3 |
3.47 m |
3.41 m |
3.47 m x 3.41 m |
|
Second Level |
Bedroom 4 |
3.35 m |
3.05 m |
3.35 m x 3.05 m |
|
Basement |
Bedroom 2 |
|
|
Measurements not available |
|
Basement |
Bedroom 3 |
|
|
Measurements not available |
|
Basement |
Kitchen |
|
|
Measurements not available |
|
Ground Level |
Kitchen |
4.3 m |
2.74 m |
4.3 m x 2.74 m |
|
Ground Level |
Eating Area |
4.3 m |
2.68 m |
4.3 m x 2.68 m |
|
Ground Level |
Family Room |
5.43 m |
4.79 m |
5.43 m x 4.79 m |
|
Ground Level |
Living Room |
5.12 m |
3.66 m |
5.12 m x 3.66 m |
https://www.realtor.ca/real-estate/26851840/10-adair-crt-brampton-credit-valley

