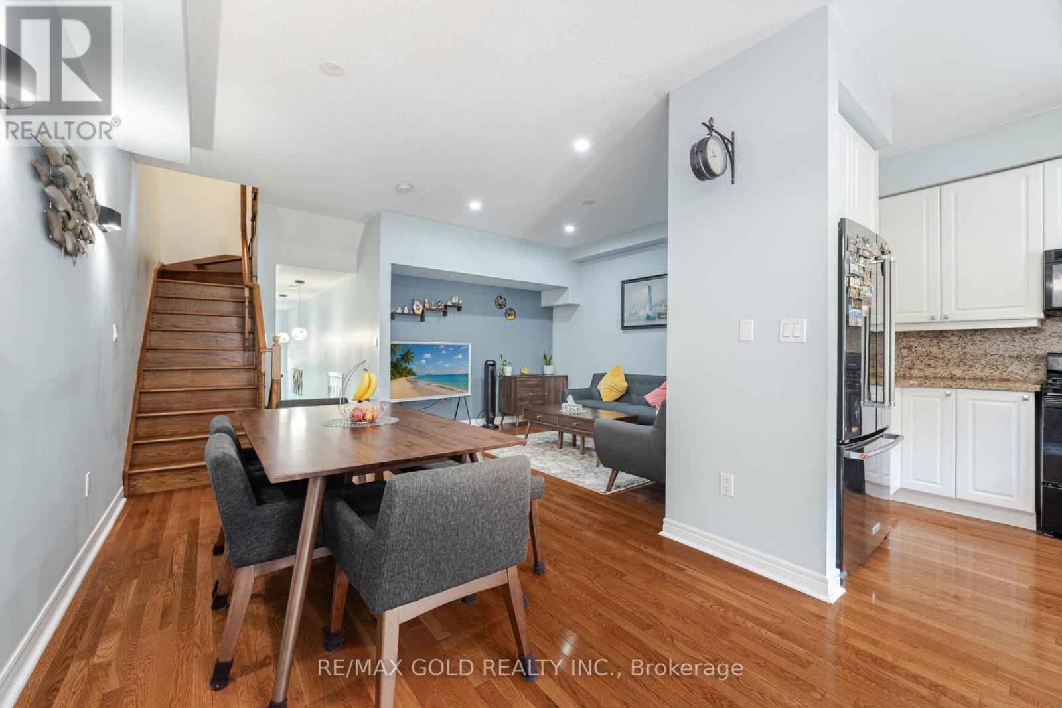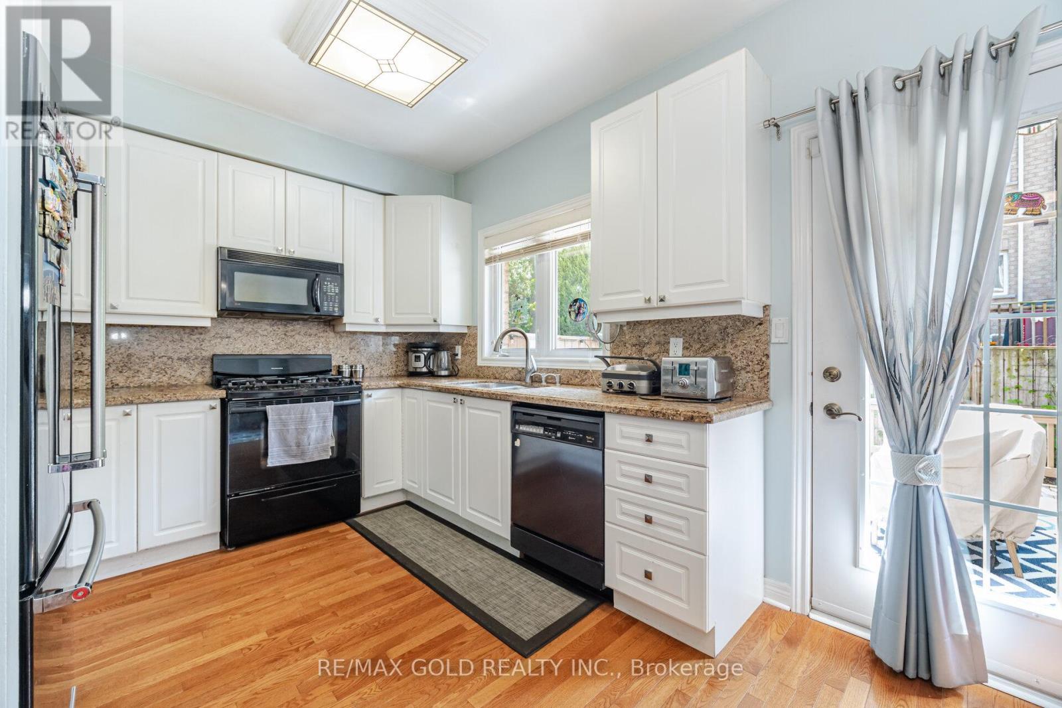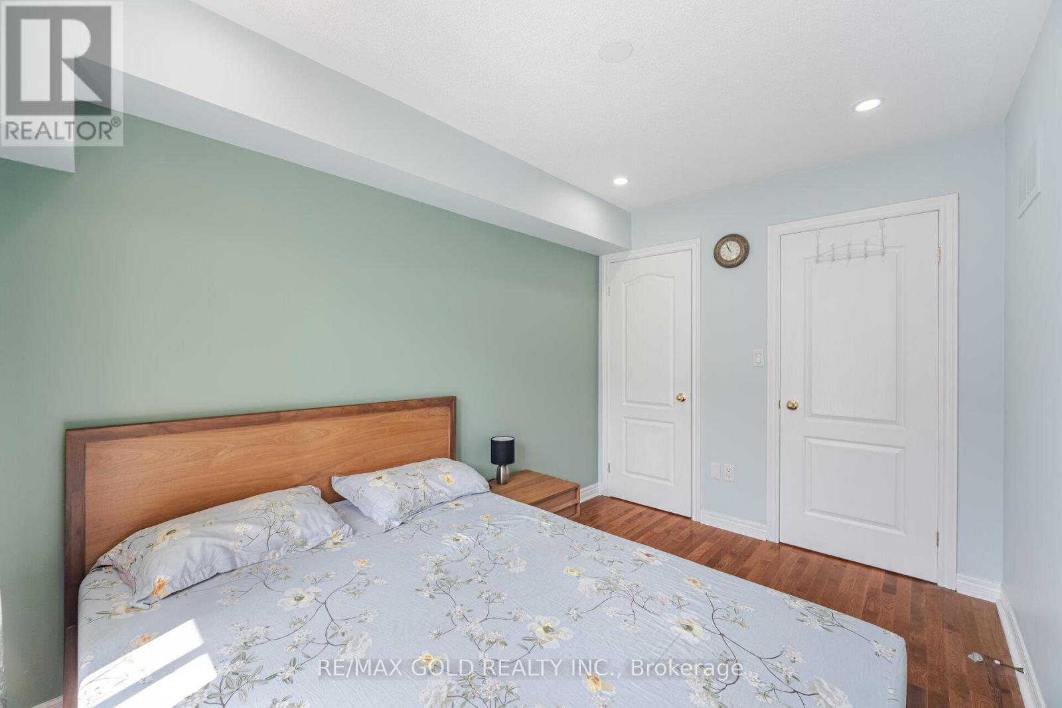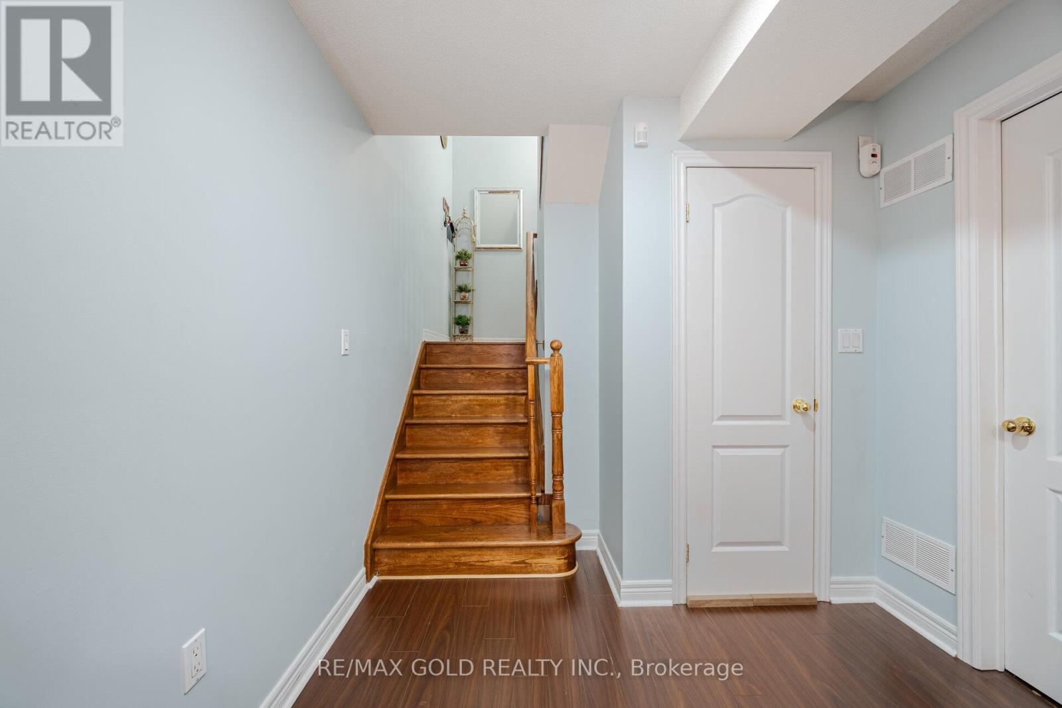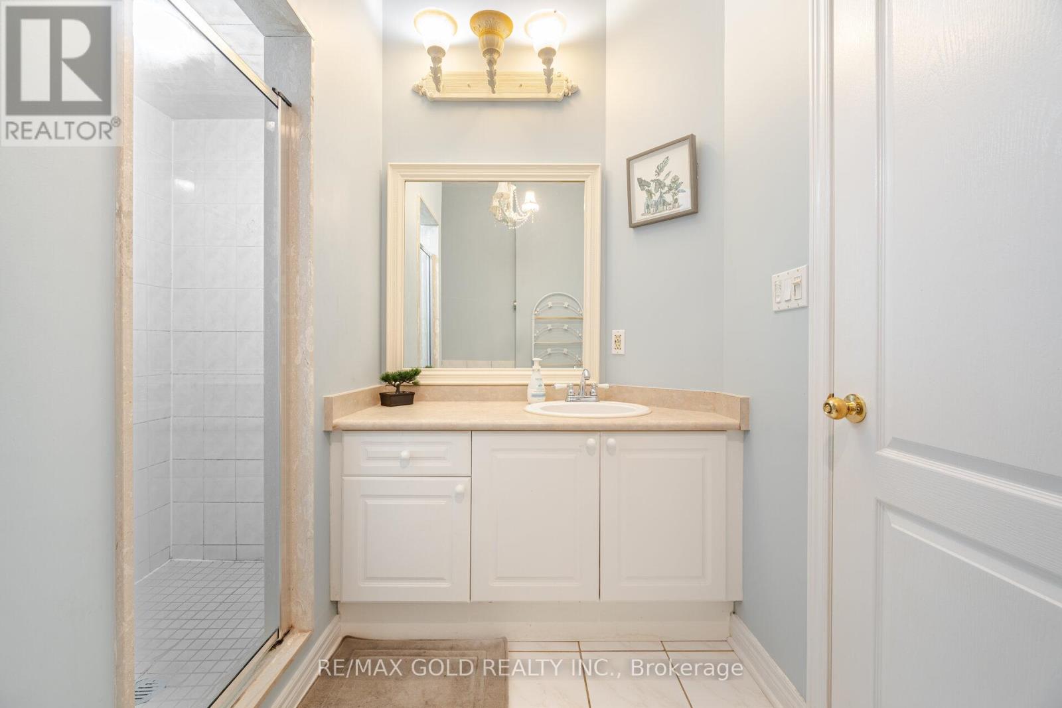3 Bedroom
3 Bathroom
1500 - 2000 sqft
Fireplace
Central Air Conditioning
Forced Air
$849,900
A Gem In Downtown Brampton!! Gorgeous Executive Freehold Townhome Walking Distance To Brampton Go Station!. Freshly Painted & Well Maintained With 9Ft Ceiling On Main Floor & Hardwood Floors On Main & 2nd Floor. Pot Lights. Primary Bedroom Comes With 10Ft Ceiling & 5Pc Ensuite.Very Spacious Other 2 Rooms. Laundry Rm On The 2nd Level.Access To Garage From Inside.Beautiful Bsmt For Your Recreational Activities. French Double Door To Deck With Gas Line Hook Up For Bbq. Walking Distance To Downtown,Go Train,Bus,Shops & Restaurants. (id:50787)
Property Details
|
MLS® Number
|
W12199522 |
|
Property Type
|
Single Family |
|
Community Name
|
Downtown Brampton |
|
Amenities Near By
|
Park, Public Transit |
|
Parking Space Total
|
2 |
Building
|
Bathroom Total
|
3 |
|
Bedrooms Above Ground
|
3 |
|
Bedrooms Total
|
3 |
|
Appliances
|
Dishwasher, Dryer, Microwave, Stove, Washer, Window Coverings, Refrigerator |
|
Basement Development
|
Finished |
|
Basement Type
|
N/a (finished) |
|
Construction Style Attachment
|
Attached |
|
Cooling Type
|
Central Air Conditioning |
|
Exterior Finish
|
Brick |
|
Fireplace Present
|
Yes |
|
Flooring Type
|
Hardwood, Ceramic, Laminate |
|
Half Bath Total
|
1 |
|
Heating Fuel
|
Natural Gas |
|
Heating Type
|
Forced Air |
|
Stories Total
|
2 |
|
Size Interior
|
1500 - 2000 Sqft |
|
Type
|
Row / Townhouse |
|
Utility Water
|
Municipal Water |
Parking
Land
|
Acreage
|
No |
|
Land Amenities
|
Park, Public Transit |
|
Sewer
|
Sanitary Sewer |
|
Size Depth
|
95 Ft ,9 In |
|
Size Frontage
|
18 Ft ,1 In |
|
Size Irregular
|
18.1 X 95.8 Ft |
|
Size Total Text
|
18.1 X 95.8 Ft|under 1/2 Acre |
Rooms
| Level |
Type |
Length |
Width |
Dimensions |
|
Second Level |
Primary Bedroom |
5.27 m |
3.96 m |
5.27 m x 3.96 m |
|
Second Level |
Bedroom 2 |
4.12 m |
3.05 m |
4.12 m x 3.05 m |
|
Second Level |
Bedroom 3 |
3.6 m |
2.74 m |
3.6 m x 2.74 m |
|
Basement |
Recreational, Games Room |
6.55 m |
5.33 m |
6.55 m x 5.33 m |
|
Main Level |
Living Room |
5.27 m |
3.66 m |
5.27 m x 3.66 m |
|
Main Level |
Dining Room |
3.05 m |
3.05 m |
3.05 m x 3.05 m |
|
Main Level |
Kitchen |
3.05 m |
3.05 m |
3.05 m x 3.05 m |
https://www.realtor.ca/real-estate/28423821/10-61-nelson-street-w-brampton-downtown-brampton-downtown-brampton








