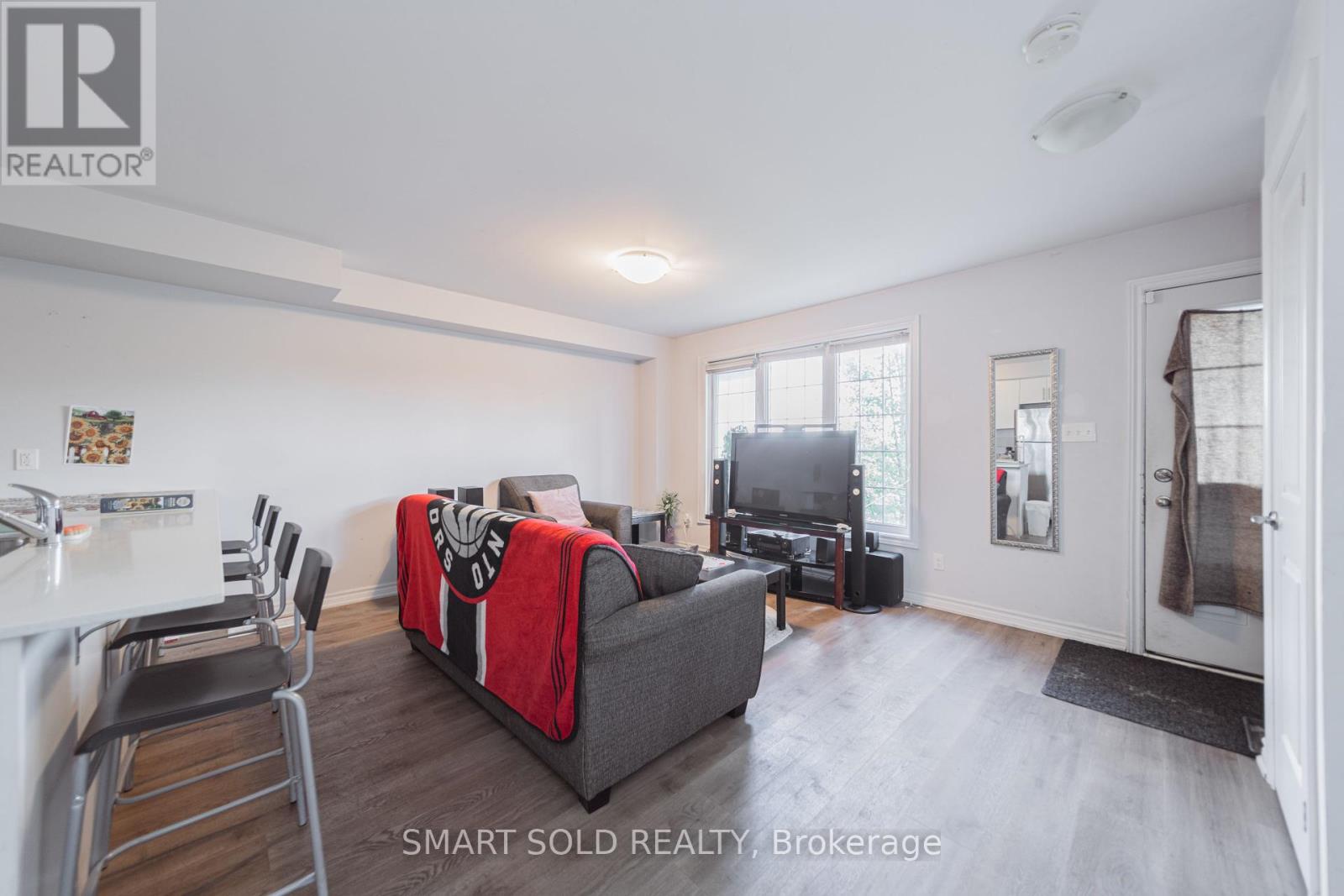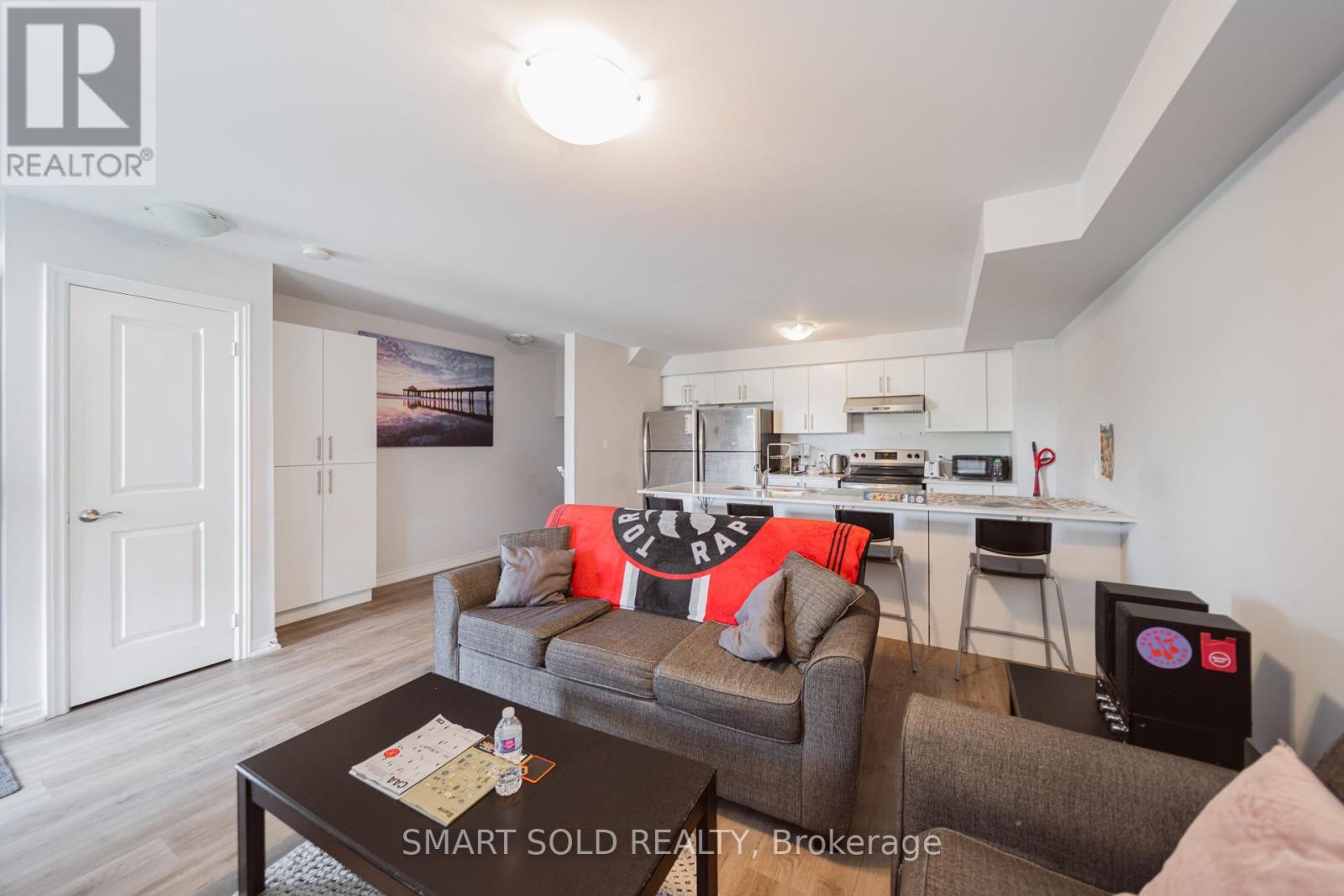10 - 252 Penetanguishene Road Barrie, Ontario L4M 7C2
$465,000Maintenance, Common Area Maintenance, Insurance, Parking
$399 Monthly
Maintenance, Common Area Maintenance, Insurance, Parking
$399 MonthlyGreat Opportunity For The An End User Or Cash Flow Investor! Well Maintained 2 Level 4 Bed 4 Bath Townhome. Spacious Kitchen Features With A Centre Island, Stainless Steel Appliances. Open Concept Living Area. Each Bedroom Features It's Own 3 Piece Ensuite Bath, Closet & Above Grade Window. Laundry On Lower Level. Outdoor Parking Space Included. Location Perfect For Students Attending Georgian College Or Royal Victoria Hospital, Close To Hwy400, Park, Lake, Shopping Center & All Amenities. Great Investment Opportunity With Steady Cash Flow & Low Maintenance Fee. **** EXTRAS **** 1 Stove, 2 Fridges, 1 Dishwasher, Washer/Dryer. (id:50787)
Property Details
| MLS® Number | S9247430 |
| Property Type | Single Family |
| Community Name | Georgian Drive |
| Community Features | Pet Restrictions |
| Parking Space Total | 1 |
Building
| Bathroom Total | 4 |
| Bedrooms Above Ground | 4 |
| Bedrooms Total | 4 |
| Appliances | Water Heater |
| Basement Development | Finished |
| Basement Type | N/a (finished) |
| Cooling Type | Central Air Conditioning |
| Exterior Finish | Brick |
| Heating Fuel | Natural Gas |
| Heating Type | Forced Air |
| Type | Row / Townhouse |
Land
| Acreage | No |
| Zoning Description | Residential |
Rooms
| Level | Type | Length | Width | Dimensions |
|---|---|---|---|---|
| Basement | Bedroom | 3.35 m | 2.62 m | 3.35 m x 2.62 m |
| Basement | Bedroom | 3.66 m | 2.44 m | 3.66 m x 2.44 m |
| Basement | Bedroom | 3.56 m | 2.44 m | 3.56 m x 2.44 m |
| Basement | Bedroom | 3.35 m | 2.59 m | 3.35 m x 2.59 m |
| Basement | Utility Room | 2.44 m | 1.9 m | 2.44 m x 1.9 m |
| Main Level | Kitchen | 4.14 m | 3.25 m | 4.14 m x 3.25 m |
| Main Level | Living Room | 5.2 m | 3.35 m | 5.2 m x 3.35 m |
https://www.realtor.ca/real-estate/27273593/10-252-penetanguishene-road-barrie-georgian-drive





























