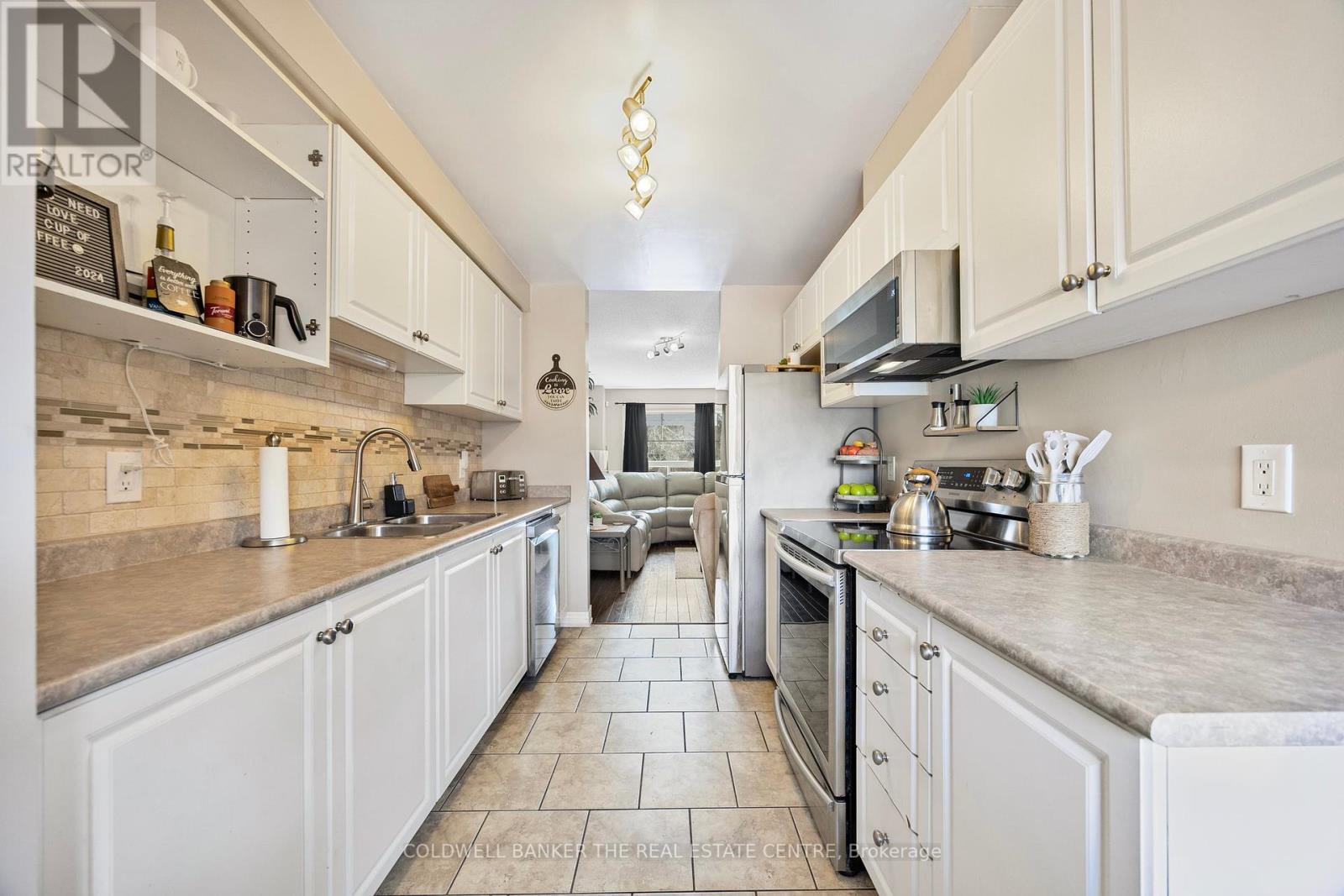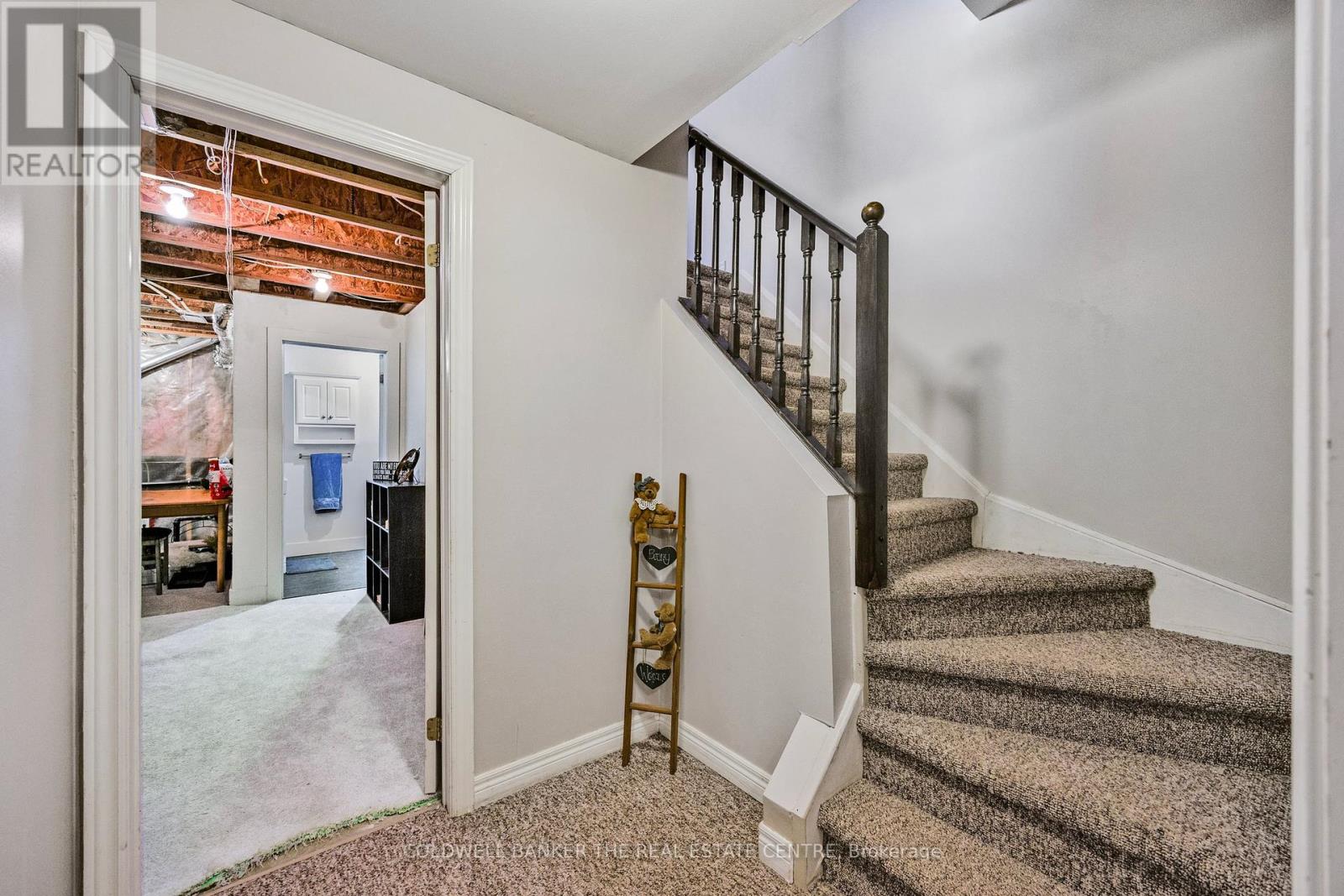10 - 234 Cundles Road E Barrie (Little Lake), Ontario L4M 6L1
$699,900Maintenance, Common Area Maintenance, Parking
$610 Monthly
Maintenance, Common Area Maintenance, Parking
$610 MonthlyWELCOME TO THIS FANTASTIC 3 BEDROOM TOWNHOUSE, PERFECT FOR FIRST-TIME HOMEBUYERS OR SAVVY INVESTORS. LOCATED CLOSE TO ALL AMENITIES AND VERY CLOSE TO GEORGIAN COLLEGE AND RVH, THIS PROPERTY OFFERS BOTH CONVENIENCE AND COMFORT. STEP INSIDE TO FIND A SPACIOUS LIVING AREA WITH PLENTY OF NATURAL LIGHT, PERFECT FOR ENTERTAINING OR RELAXING AFTER A LONG DAY. THE KITCHEN IS WELL-APPOINTED WITH MODERN APPLIANCES AND AMPLE STORAGE SPACE. UPSTAIRS, YOU'LL FIND TWO COZY BEDROOMS, EACH OFFERING PRIVACY AND TRANQUILITY. THE OFFICE WILL ADD EXTRA SPACE THAT IS A BONUS FOR THE FAMILY. THE PARTIALLY FINISHED BASEMENT PROVIDES AN ADDITIONAL BEDROOM OR DEN THAT CAN BE CUSTOMIZED TO SUIT YOUR NEEDS. DON'T MISS OUT ON THE OPPORTUNITY TO MAKE THIS CHARMING TOWNHOUSE YOUR OWN. SCHEDULE A SHOWING TODAY AND ENVISION THE POSSIBILITIES AWAITING YOU IN THE WONDERFUL HOME! (id:50787)
Property Details
| MLS® Number | S12103563 |
| Property Type | Single Family |
| Community Name | Little Lake |
| Amenities Near By | Schools, Place Of Worship, Public Transit |
| Community Features | Pet Restrictions, Community Centre |
| Features | Flat Site, Balcony, Sump Pump |
| Parking Space Total | 2 |
| Structure | Porch |
Building
| Bathroom Total | 3 |
| Bedrooms Above Ground | 2 |
| Bedrooms Below Ground | 1 |
| Bedrooms Total | 3 |
| Appliances | Water Heater, Water Softener, Dishwasher, Dryer, Microwave, Stove, Washer, Window Coverings, Refrigerator |
| Basement Development | Partially Finished |
| Basement Type | N/a (partially Finished) |
| Cooling Type | Central Air Conditioning |
| Exterior Finish | Brick |
| Fire Protection | Security System, Smoke Detectors |
| Foundation Type | Block |
| Half Bath Total | 2 |
| Heating Fuel | Natural Gas |
| Heating Type | Forced Air |
| Stories Total | 2 |
| Size Interior | 1200 - 1399 Sqft |
| Type | Row / Townhouse |
Parking
| Detached Garage | |
| Garage |
Land
| Acreage | No |
| Fence Type | Fenced Yard |
| Land Amenities | Schools, Place Of Worship, Public Transit |
| Landscape Features | Landscaped |
Rooms
| Level | Type | Length | Width | Dimensions |
|---|---|---|---|---|
| Second Level | Primary Bedroom | 7.82 m | 7.98 m | 7.82 m x 7.98 m |
| Second Level | Office | 1.98 m | 1 m | 1.98 m x 1 m |
| Second Level | Bedroom 2 | 2.82 m | 4.47 m | 2.82 m x 4.47 m |
| Second Level | Bathroom | 1.22 m | 2.41 m | 1.22 m x 2.41 m |
| Basement | Bedroom 3 | 4.24 m | 4.62 m | 4.24 m x 4.62 m |
| Basement | Laundry Room | 4.24 m | 4.62 m | 4.24 m x 4.62 m |
| Basement | Bathroom | 1.85 m | 1.5 m | 1.85 m x 1.5 m |
| Main Level | Kitchen | 2.39 m | 5.26 m | 2.39 m x 5.26 m |
| Main Level | Living Room | 5.13 m | 4.85 m | 5.13 m x 4.85 m |
| Main Level | Bathroom | 1.85 m | 1.5 m | 1.85 m x 1.5 m |
https://www.realtor.ca/real-estate/28214408/10-234-cundles-road-e-barrie-little-lake-little-lake









































