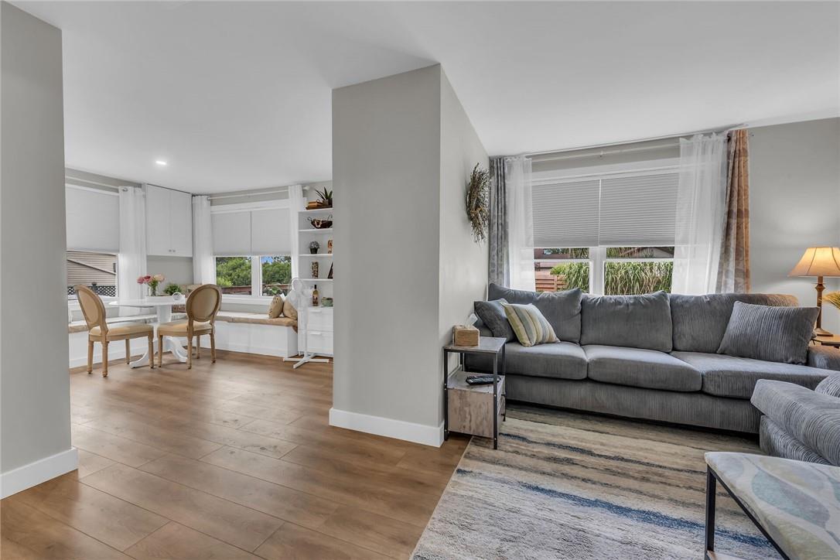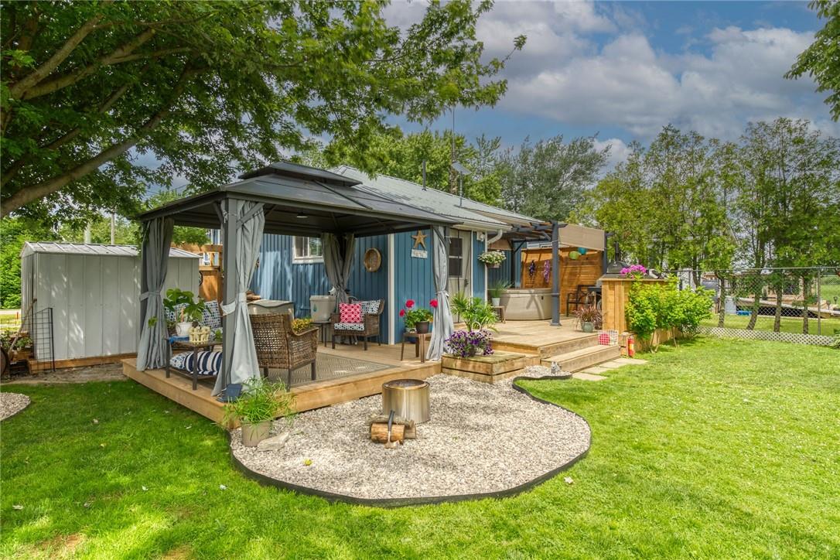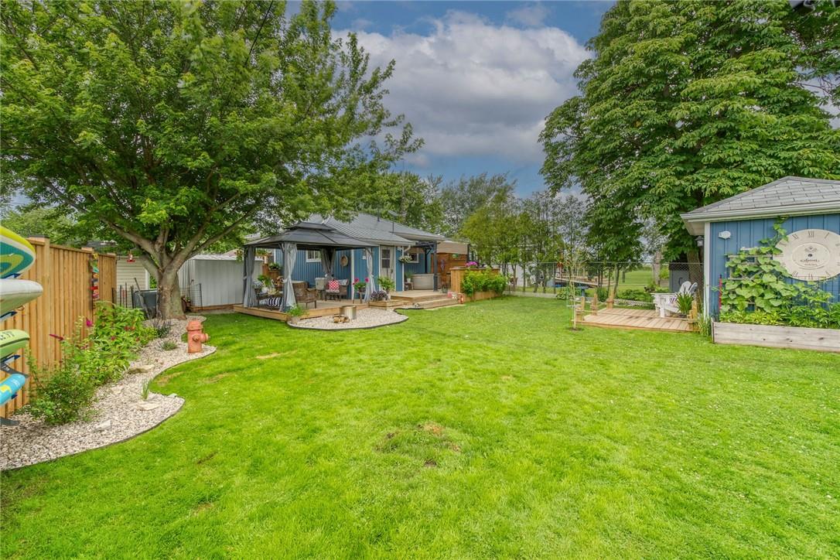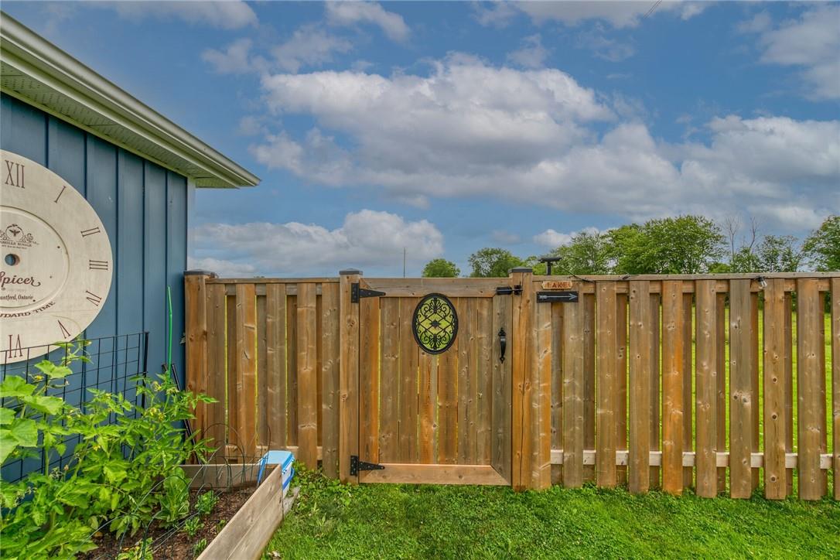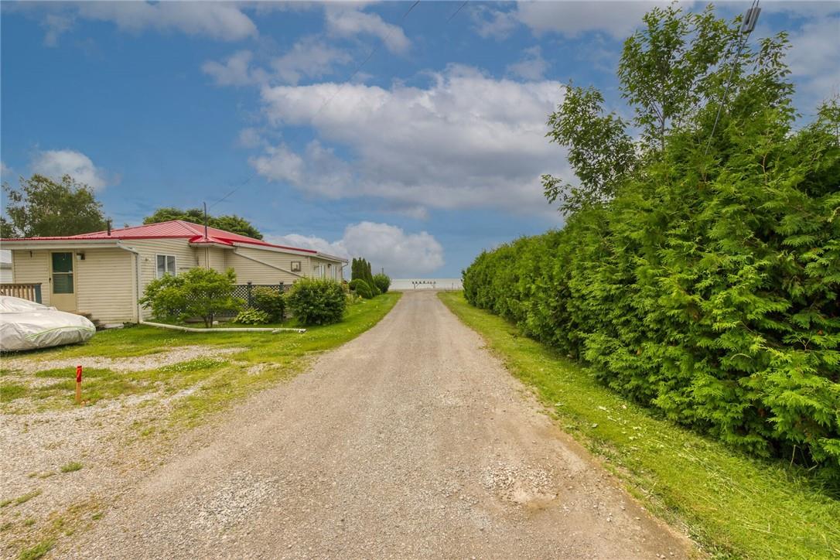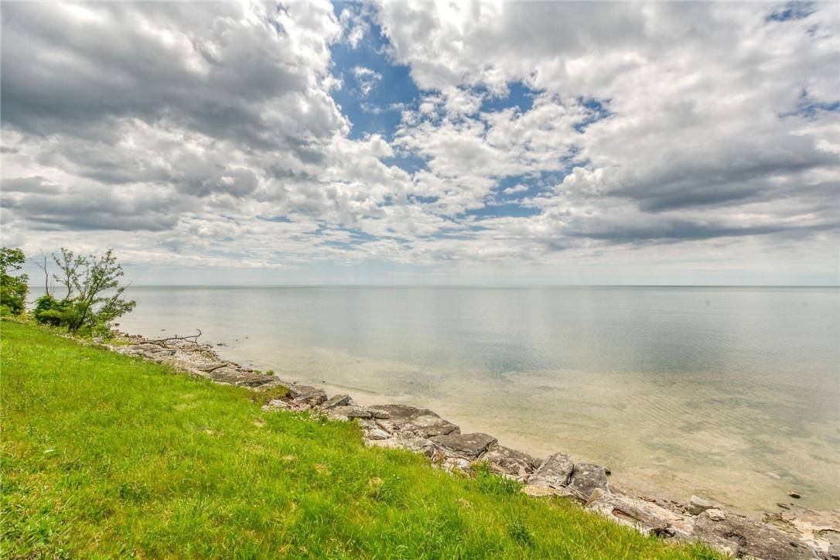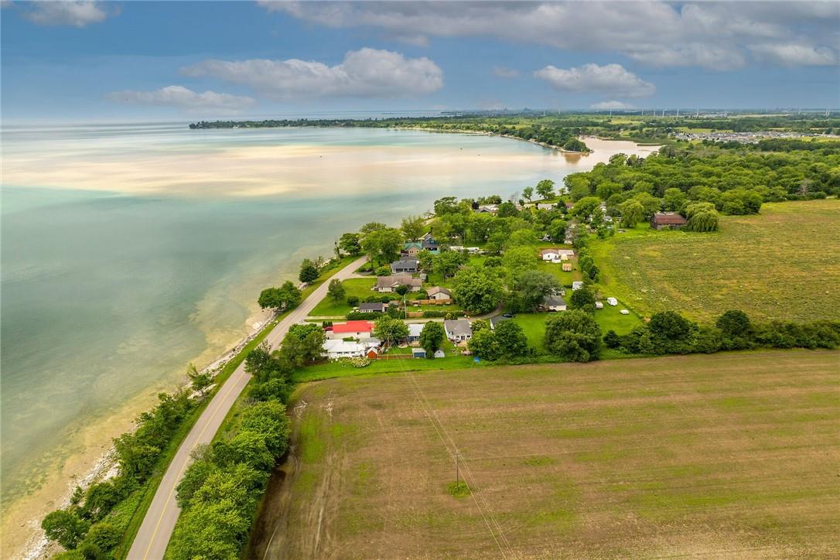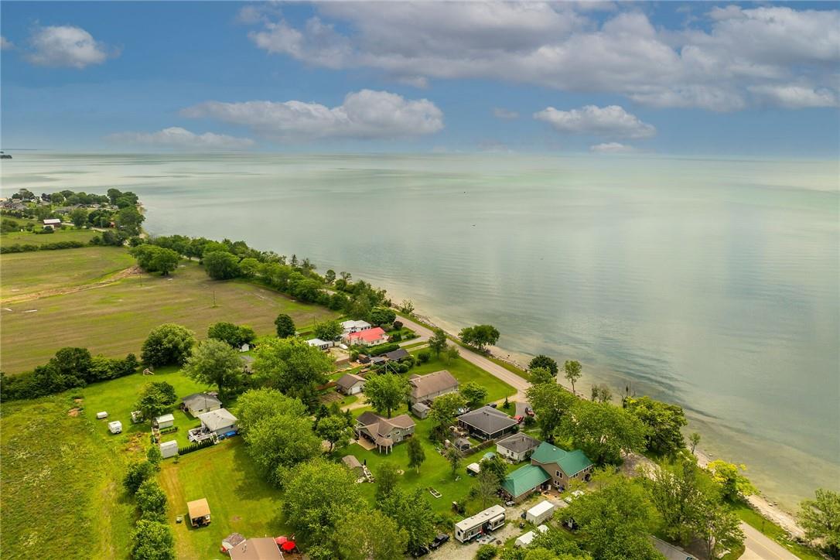1 Bedroom
1 Bathroom
572 sqft
Bungalow
Wall Unit
Radiant Heat
$549,900
“Better Than New” L. Erie Cottage offering desired W of Selkirk location - 40/50 min commute to Hamilton, Brantford & 403 - 15 mins E of P. Dover near popular Hoover’s Marina. This 4-season “Erie Gem” is mounted hi/dry on conc. pier foundation proudly situated on 0.11ac manicured/fenced lot offers 572sf of flawless interior renovated from “studs-out”(btwn 2018-19) w/quality craftsmanship & attention to detail evident thru-out. Introduces open conc. design highlighted w/sparkling modern kitchen sporting stylish white cabinetry, granite countertops & SS appliances - continues to impressive living/dinette incs banquette seating/storage bench & large newly built closet - enjoy westerly water views from oversized picture window + 105sf front deck'20 - leads to sizeable primary bedroom, modern 3pc bath complimented w/granite top vanity + versatile rear foyer housing laundry station & on-demand n/g water heater supplying in-floor heat thru-out entire main level. Entertainer's rear yard incs 415sf sf tiered deck system ftrs rigid gazebo & 8x12 ins./htd/plywood lined Bunkie building- ideal for guests or suitable office w/hydro & fibre internet. New 2019 - appliances, metal roof, vinyl exterior siding, aluminum facia/soffit/eaves, spray foam insulation (bottom to top inc under floor &attic), drywall, vinyl windows, 100 amp hydro/electrical/plumbing, luxury vinyl flooring, perimeter fencing, ductless AC unit & 2024 survey! Affordable Year Rounder or the Ultimate Weekday/End Lake Escape. (id:50787)
Property Details
|
MLS® Number
|
H4198598 |
|
Property Type
|
Single Family |
|
Amenities Near By
|
Marina |
|
Community Features
|
Quiet Area |
|
Equipment Type
|
None |
|
Features
|
Park Setting, Partially Cleared, Park/reserve, Beach, Double Width Or More Driveway, Crushed Stone Driveway, Level, Carpet Free, Country Residential |
|
Parking Space Total
|
2 |
|
Rental Equipment Type
|
None |
|
Storage Type
|
Holding Tank |
|
Structure
|
Shed |
|
View Type
|
View |
Building
|
Bathroom Total
|
1 |
|
Bedrooms Above Ground
|
1 |
|
Bedrooms Total
|
1 |
|
Appliances
|
Dishwasher, Dryer, Freezer, Microwave, Refrigerator, Satellite Dish, Washer, Window Coverings, Fan |
|
Architectural Style
|
Bungalow |
|
Basement Development
|
Unfinished |
|
Basement Type
|
None (unfinished) |
|
Constructed Date
|
1951 |
|
Construction Style Attachment
|
Detached |
|
Cooling Type
|
Wall Unit |
|
Exterior Finish
|
Vinyl Siding |
|
Foundation Type
|
Piled |
|
Heating Fuel
|
Electric |
|
Heating Type
|
Radiant Heat |
|
Stories Total
|
1 |
|
Size Exterior
|
572 Sqft |
|
Size Interior
|
572 Sqft |
|
Type
|
House |
|
Utility Water
|
Cistern |
Parking
Land
|
Acreage
|
No |
|
Land Amenities
|
Marina |
|
Sewer
|
Holding Tank |
|
Size Frontage
|
50 Ft |
|
Size Irregular
|
0.11 Acre |
|
Size Total Text
|
0.11 Acre|under 1/2 Acre |
|
Soil Type
|
Clay, Loam |
Rooms
| Level |
Type |
Length |
Width |
Dimensions |
|
Ground Level |
Kitchen |
|
|
5' 7'' x 9' '' |
|
Ground Level |
Dinette |
|
|
10' 2'' x 9' 3'' |
|
Ground Level |
Living Room |
|
|
12' 3'' x 15' 2'' |
|
Ground Level |
3pc Bathroom |
|
|
9' 1'' x 7' 4'' |
|
Ground Level |
Bedroom |
|
|
9' '' x 9' 6'' |
https://www.realtor.ca/real-estate/27104359/10-11th-street-selkirk














