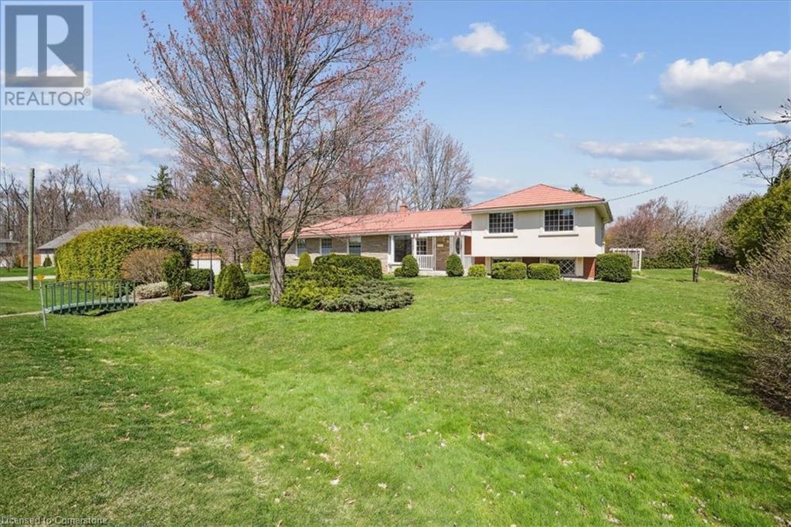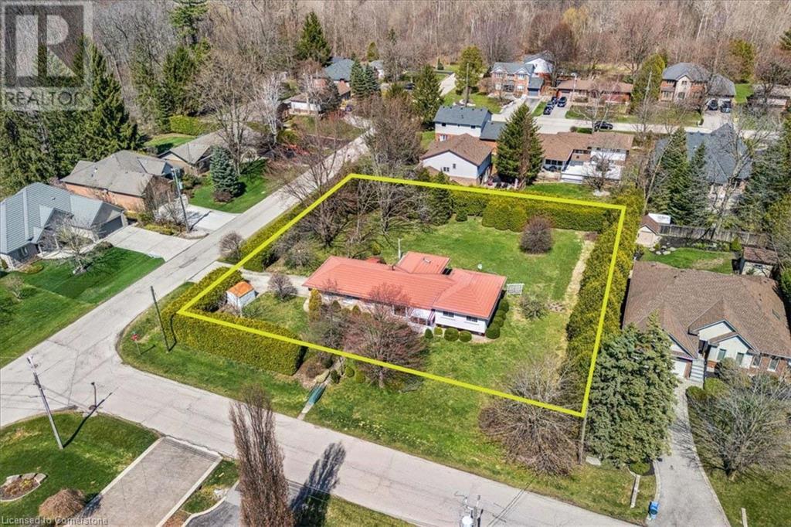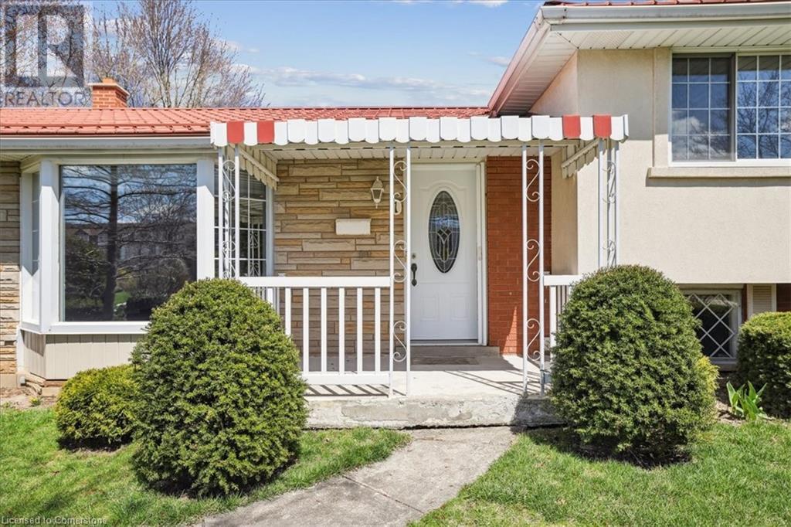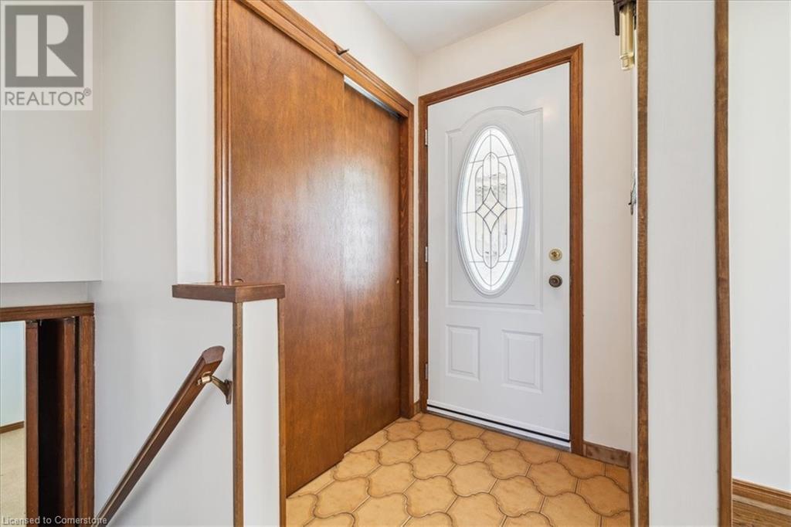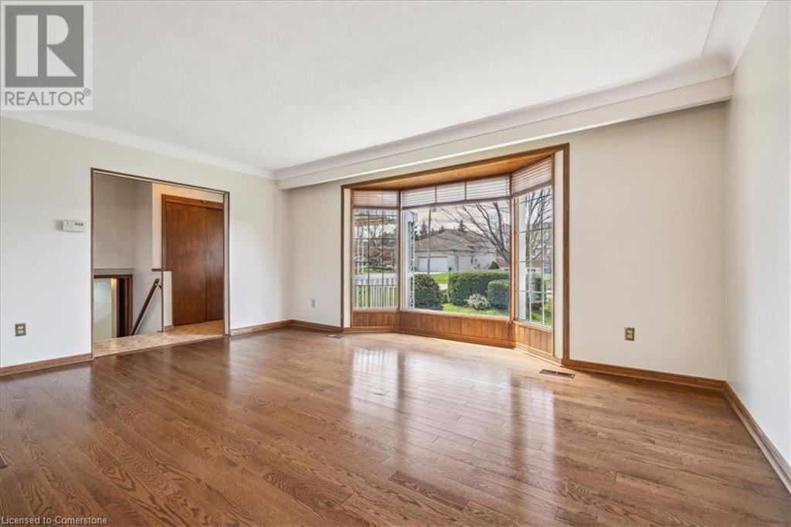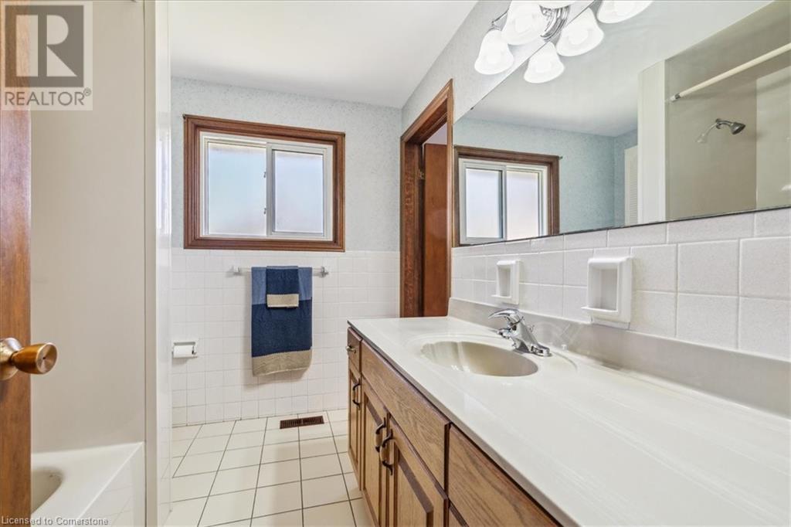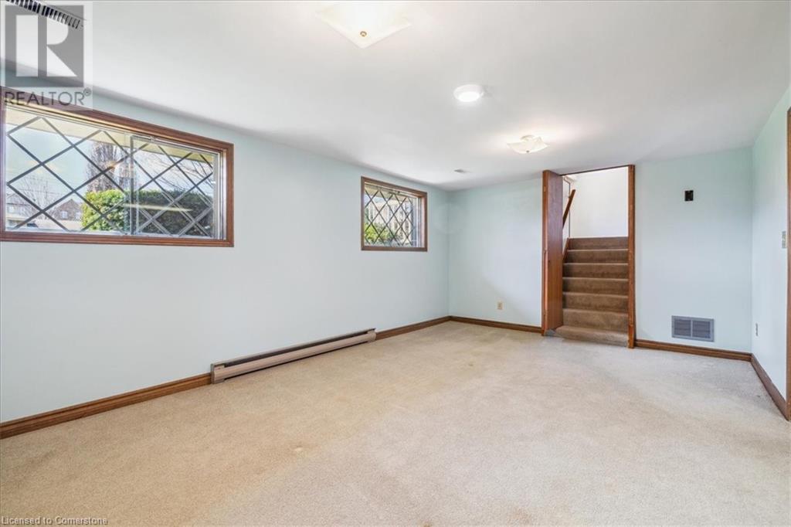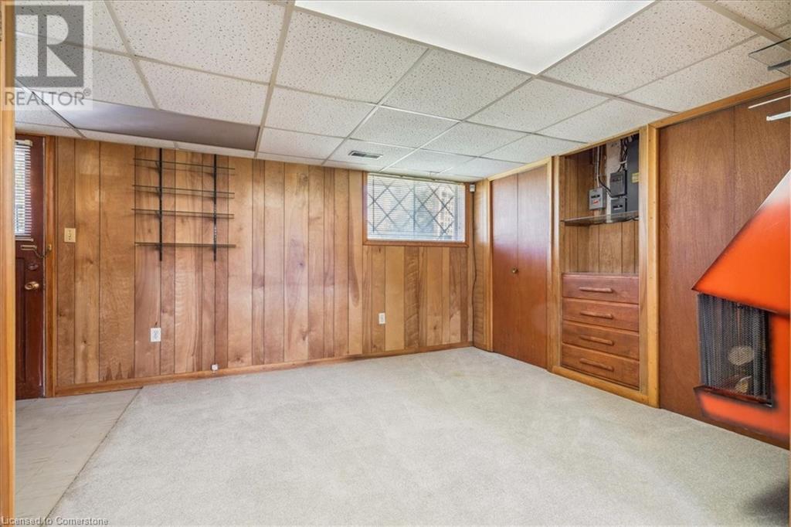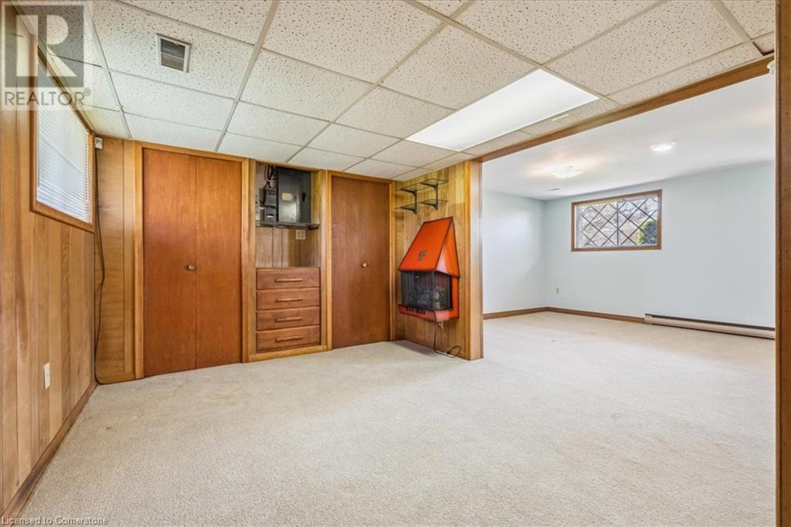3 Bedroom
3 Bathroom
2710 sqft
Fireplace
Central Air Conditioning
Forced Air
$1,699,900
Lovingly maintained by the same family for over 50 years, this charming home is situated on an expansive corner lot measuring 159' x 153' ft in the sought after community of Waterdown. Just minutes away from parks, schools and all essential amenities, this property offers the perfect blend of space, comfort, and location. This spacious 4 level side split features 3 bedrooms, 3 bathrooms, and a versatile layout ideal for family living. Step into the inviting living and dining room combination highlighted by gleaming hardwood floors and a large bay window that fills the space with natural light. The bright eat-in kitchen boasts Corian counters, a generous island, and picturesque views of the park like yard. A main level office or potential 4th bedroom and a convenient 3 piece bathroom add flexibility for guests or remote work. Upstairs, you'll find 3 well sized bedrooms and a 4-piece bathroom, while the lower level offers a warm and welcoming family room with a walkout to your private backyard oasis - perfect for entertaining or relaxing. The unfinished basement provides ample storage or the perfect workshop space for hobbyists. An extended double car addition includes a dedicated workshop area at the rear, ideal for tools and storage. Set on a sprawling 1/2 acre lot, the possibilities are endless including a possible lot severance. This is a rare opportunity to own one of the last 1/2 acre lots left in Waterdown! (id:50787)
Property Details
|
MLS® Number
|
40720583 |
|
Property Type
|
Single Family |
|
Amenities Near By
|
Playground, Schools, Shopping |
|
Community Features
|
Community Centre |
|
Equipment Type
|
Water Heater |
|
Features
|
Conservation/green Belt, Sump Pump, Automatic Garage Door Opener |
|
Parking Space Total
|
6 |
|
Rental Equipment Type
|
Water Heater |
|
Structure
|
Shed |
Building
|
Bathroom Total
|
3 |
|
Bedrooms Above Ground
|
3 |
|
Bedrooms Total
|
3 |
|
Appliances
|
Central Vacuum, Dryer, Oven - Built-in, Refrigerator, Stove, Washer, Window Coverings, Garage Door Opener |
|
Basement Development
|
Partially Finished |
|
Basement Type
|
Partial (partially Finished) |
|
Construction Style Attachment
|
Detached |
|
Cooling Type
|
Central Air Conditioning |
|
Exterior Finish
|
Brick, Stucco |
|
Fireplace Fuel
|
Electric |
|
Fireplace Present
|
Yes |
|
Fireplace Total
|
1 |
|
Fireplace Type
|
Other - See Remarks |
|
Foundation Type
|
Block |
|
Half Bath Total
|
1 |
|
Heating Fuel
|
Natural Gas |
|
Heating Type
|
Forced Air |
|
Size Interior
|
2710 Sqft |
|
Type
|
House |
|
Utility Water
|
Municipal Water, Well |
Parking
Land
|
Access Type
|
Road Access, Highway Nearby |
|
Acreage
|
No |
|
Land Amenities
|
Playground, Schools, Shopping |
|
Sewer
|
Municipal Sewage System |
|
Size Depth
|
153 Ft |
|
Size Frontage
|
159 Ft |
|
Size Total Text
|
1/2 - 1.99 Acres |
|
Zoning Description
|
R1-14 |
Rooms
| Level |
Type |
Length |
Width |
Dimensions |
|
Second Level |
Bedroom |
|
|
9'0'' x 8'10'' |
|
Second Level |
Bedroom |
|
|
12'9'' x 7'11'' |
|
Second Level |
4pc Bathroom |
|
|
8'2'' x 6'5'' |
|
Second Level |
Primary Bedroom |
|
|
12'8'' x 10'7'' |
|
Basement |
Storage |
|
|
14'9'' x 14'0'' |
|
Basement |
Utility Room |
|
|
23'3'' x 21'8'' |
|
Lower Level |
2pc Bathroom |
|
|
3'3'' x 3'2'' |
|
Lower Level |
Office |
|
|
13'11'' x 9'7'' |
|
Lower Level |
Family Room |
|
|
17'7'' x 11'6'' |
|
Main Level |
Office |
|
|
10'7'' x 9'3'' |
|
Main Level |
Dining Room |
|
|
11'3'' x 9'8'' |
|
Main Level |
Living Room |
|
|
17'3'' x 13'9'' |
|
Main Level |
3pc Bathroom |
|
|
9'3'' x 2'6'' |
|
Main Level |
Kitchen |
|
|
16'8'' x 14'9'' |
https://www.realtor.ca/real-estate/28207358/1-westview-crescent-waterdown

