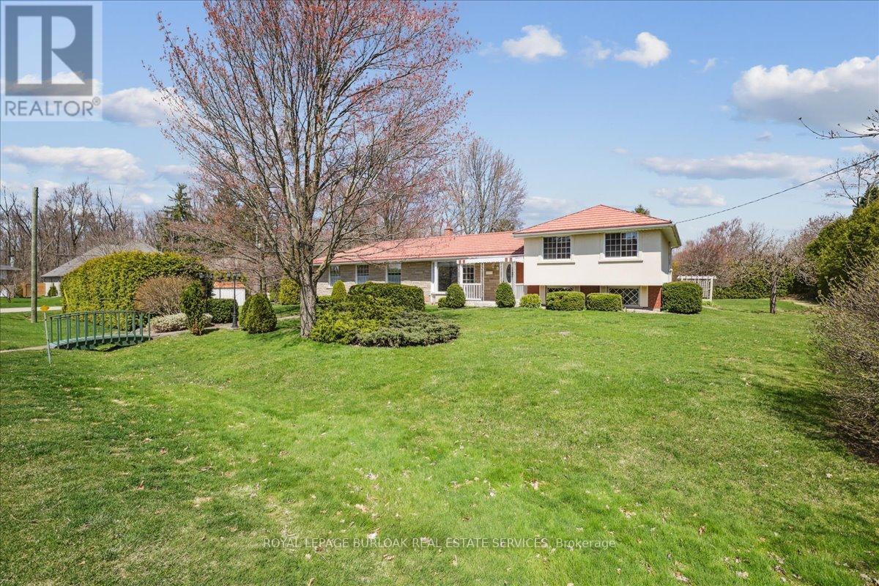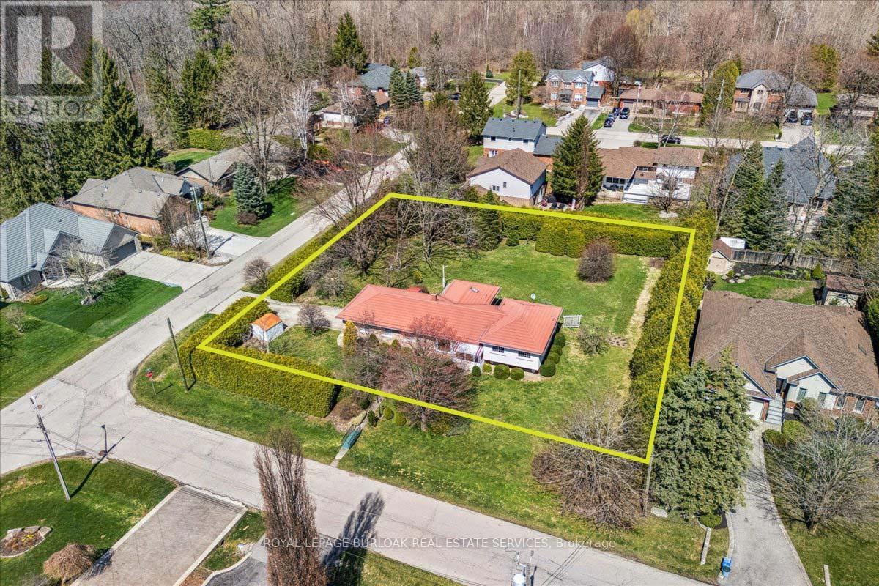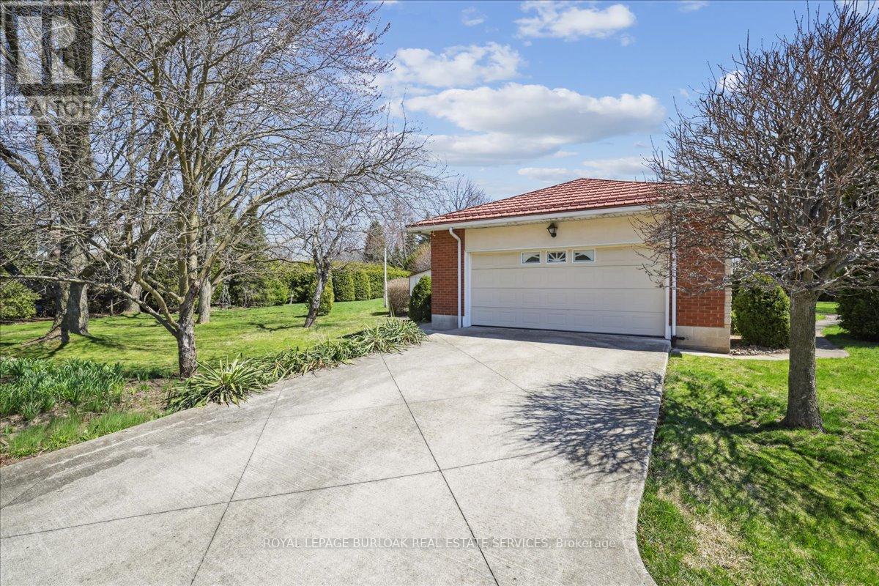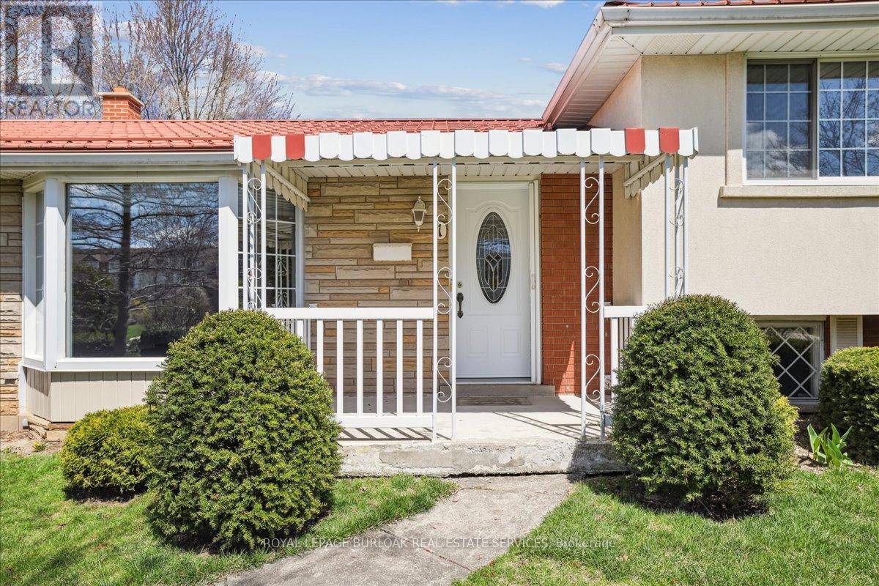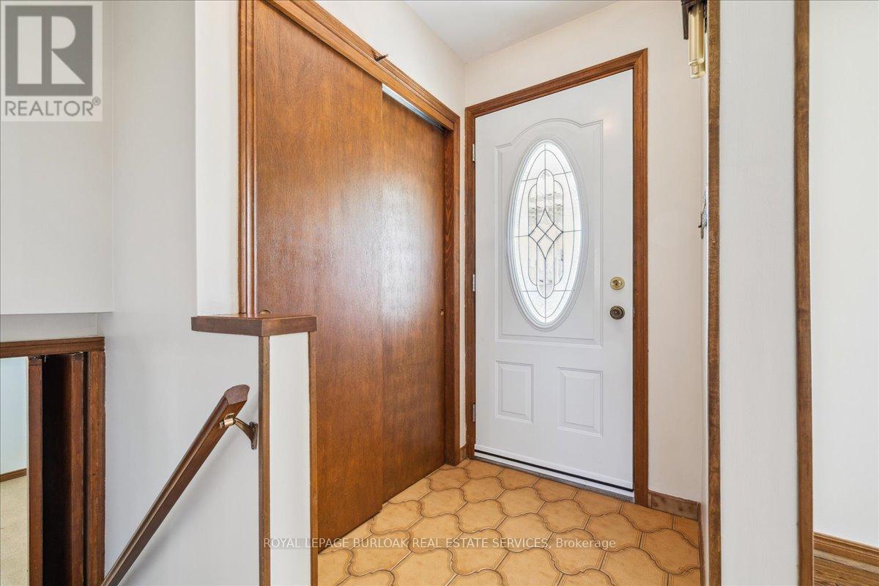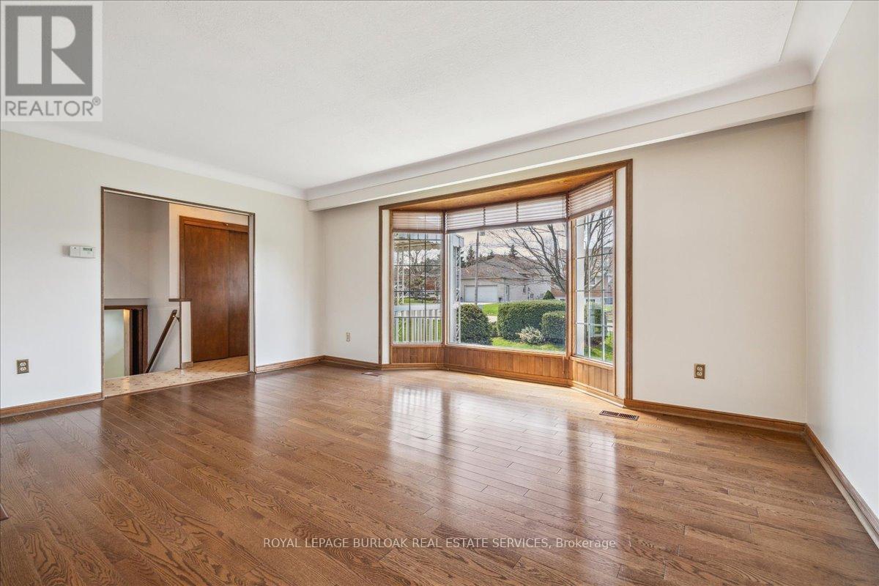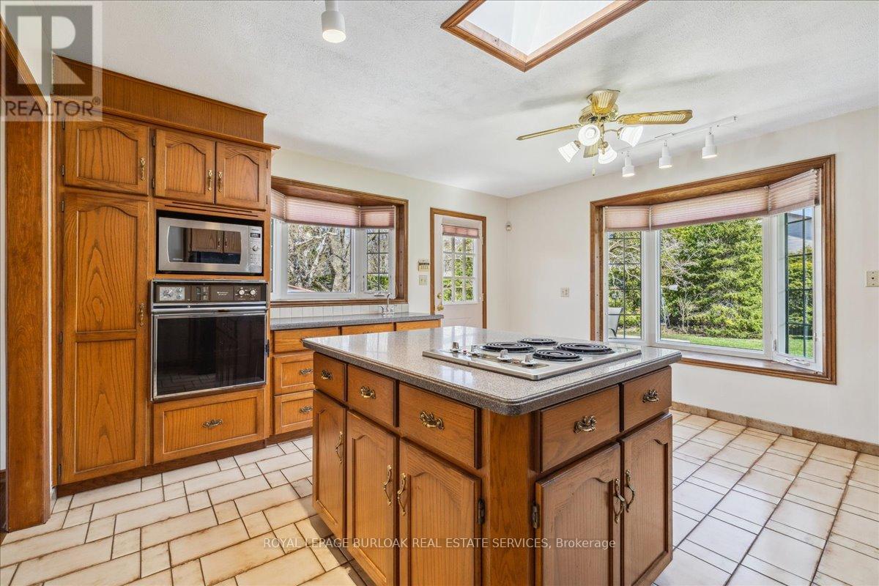3 Bedroom
6 Bathroom
1100 - 1500 sqft
Fireplace
Central Air Conditioning
Forced Air
$1,699,900
Lovingly maintained by the same family for over 50 years, this charming home is situated on an expansive corner lot measuring 159' x 153' ft in the sought after community of Waterdown. Just minutes away from parks, schools and all essential amenities, this property offers the perfect blend of space, comfort, and location. This spacious 4 level side split features 3 bedrooms, 3 bathrooms, and a versatile layout ideal for family living. Step into the inviting living and dining room combination highlighted by gleaming hardwood floors and a large bay window that fills the space with natural light. The bright eat-in kitchen boasts Corian counters, a generous island, and picturesque views of the park like yard. A main level office or potential 4th bedroom and a convenient 3 piece bathroom add flexibility for guests or remote work. Upstairs, you'll find 3 well sized bedrooms and a 4-piece bathroom, while the lower level offers a warm and welcoming family room with a walkout to your private backyard oasis - perfect for entertaining or relaxing. The unfinished basement provides ample storage or the perfect workshop space for hobbyists. An extended double car addition includes a dedicated workshop area at the rear, ideal for tools and storage. Set on a sprawling 1/2 acre lot, the possibilities are endless including a possible lot severance. This is a rare opportunity to own one of the last 1/2 acre lots left in Waterdown! (id:50787)
Property Details
|
MLS® Number
|
X12100773 |
|
Property Type
|
Single Family |
|
Community Name
|
Waterdown |
|
Amenities Near By
|
Park, Place Of Worship |
|
Community Features
|
Community Centre |
|
Features
|
Flat Site, Conservation/green Belt, Sump Pump |
|
Parking Space Total
|
6 |
|
Structure
|
Deck, Shed |
Building
|
Bathroom Total
|
6 |
|
Bedrooms Above Ground
|
3 |
|
Bedrooms Total
|
3 |
|
Age
|
51 To 99 Years |
|
Amenities
|
Fireplace(s) |
|
Appliances
|
Garage Door Opener Remote(s), Oven - Built-in, Central Vacuum, Range, Garburator, Water Heater, Dishwasher, Dryer, Garage Door Opener, Microwave, Oven, Alarm System, Washer, Window Coverings, Refrigerator |
|
Basement Development
|
Partially Finished |
|
Basement Type
|
Partial (partially Finished) |
|
Construction Style Attachment
|
Detached |
|
Construction Style Split Level
|
Sidesplit |
|
Cooling Type
|
Central Air Conditioning |
|
Exterior Finish
|
Brick, Stucco |
|
Fire Protection
|
Alarm System |
|
Fireplace Present
|
Yes |
|
Foundation Type
|
Block |
|
Half Bath Total
|
1 |
|
Heating Fuel
|
Natural Gas |
|
Heating Type
|
Forced Air |
|
Size Interior
|
1100 - 1500 Sqft |
|
Type
|
House |
Parking
Land
|
Acreage
|
No |
|
Land Amenities
|
Park, Place Of Worship |
|
Sewer
|
Sanitary Sewer |
|
Size Depth
|
152 Ft ,10 In |
|
Size Frontage
|
159 Ft ,4 In |
|
Size Irregular
|
159.4 X 152.9 Ft |
|
Size Total Text
|
159.4 X 152.9 Ft |
Rooms
| Level |
Type |
Length |
Width |
Dimensions |
|
Second Level |
Primary Bedroom |
3.86 m |
3.23 m |
3.86 m x 3.23 m |
|
Second Level |
Bathroom |
2.49 m |
1.96 m |
2.49 m x 1.96 m |
|
Second Level |
Bedroom 2 |
3.89 m |
2.41 m |
3.89 m x 2.41 m |
|
Second Level |
Bedroom 3 |
2.74 m |
2.69 m |
2.74 m x 2.69 m |
|
Basement |
Laundry Room |
7.09 m |
6.6 m |
7.09 m x 6.6 m |
|
Basement |
Utility Room |
4.5 m |
4.27 m |
4.5 m x 4.27 m |
|
Lower Level |
Family Room |
5.36 m |
3.51 m |
5.36 m x 3.51 m |
|
Lower Level |
Office |
4.24 m |
2.92 m |
4.24 m x 2.92 m |
|
Lower Level |
Office |
4.24 m |
2.92 m |
4.24 m x 2.92 m |
|
Lower Level |
Bathroom |
0.99 m |
0.97 m |
0.99 m x 0.97 m |
|
Main Level |
Foyer |
3.66 m |
1.19 m |
3.66 m x 1.19 m |
|
Main Level |
Kitchen |
5.08 m |
4.5 m |
5.08 m x 4.5 m |
|
Main Level |
Bathroom |
2.82 m |
0.76 m |
2.82 m x 0.76 m |
|
Main Level |
Living Room |
5.18 m |
4.19 m |
5.18 m x 4.19 m |
|
Main Level |
Dining Room |
3.43 m |
2.95 m |
3.43 m x 2.95 m |
|
Main Level |
Office |
3.23 m |
2.82 m |
3.23 m x 2.82 m |
Utilities
|
Cable
|
Installed |
|
Sewer
|
Installed |
https://www.realtor.ca/real-estate/28207821/1-westview-crescent-hamilton-waterdown-waterdown

