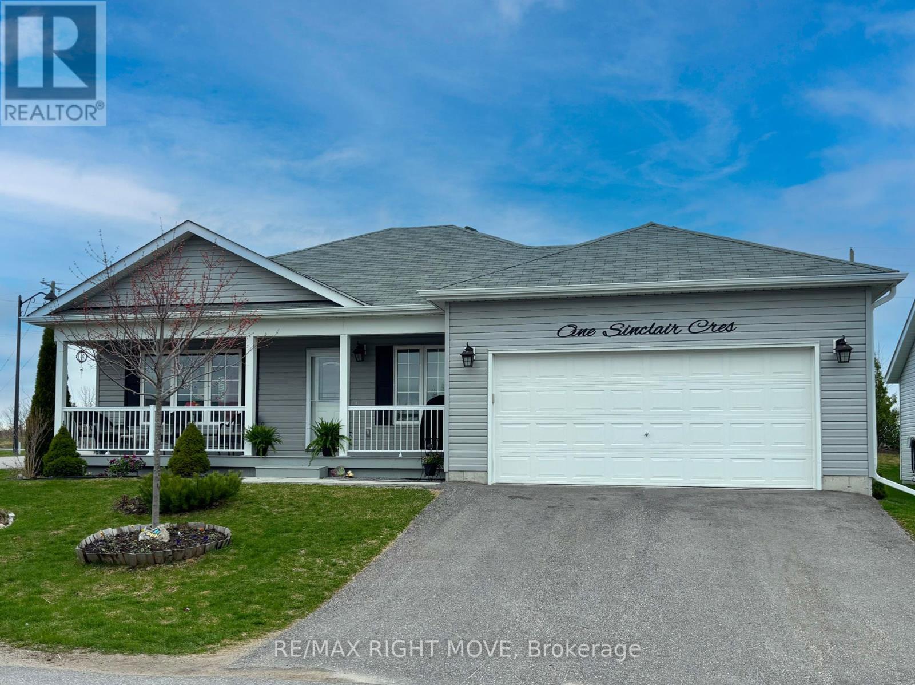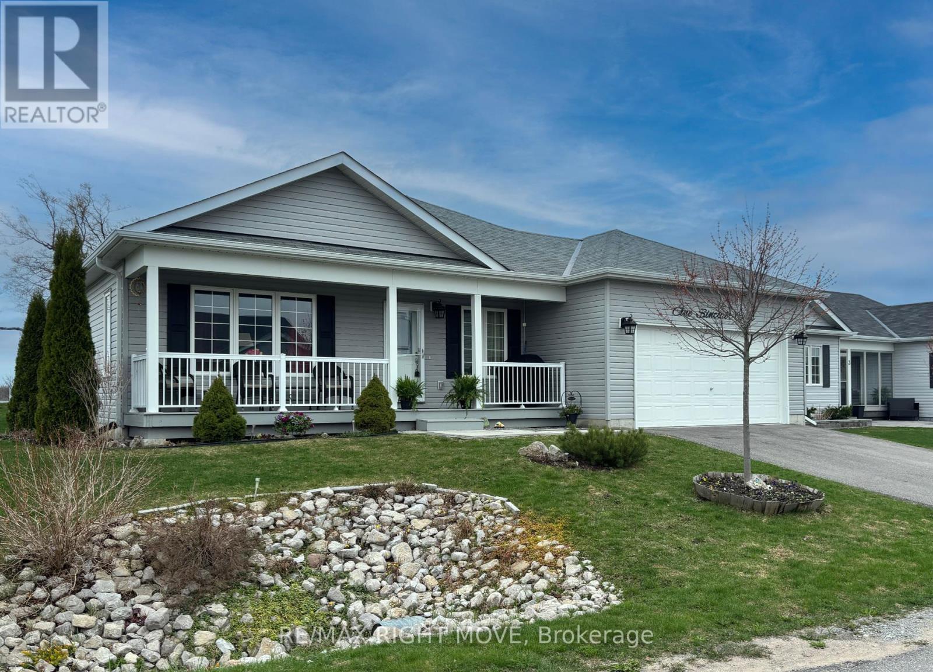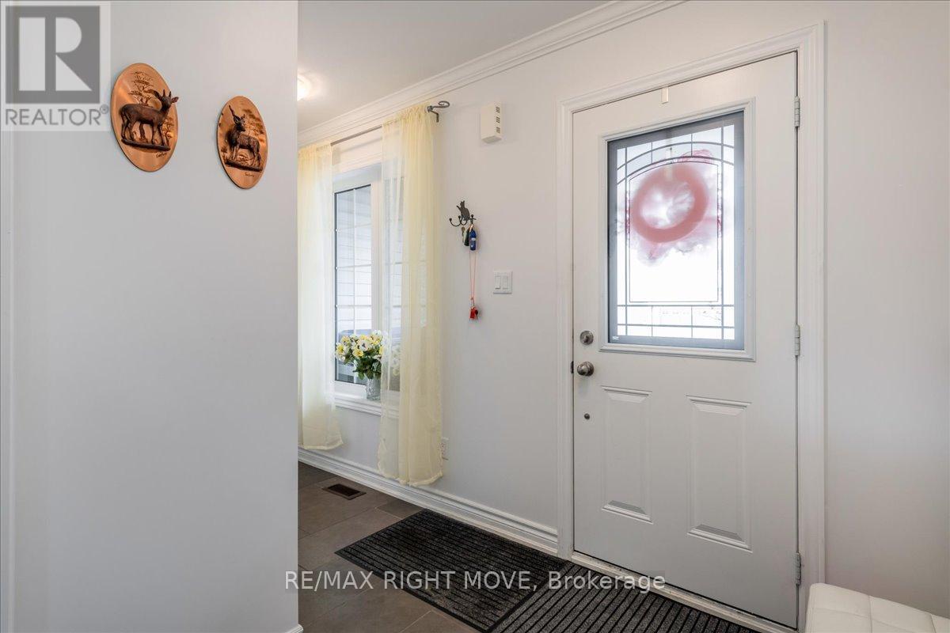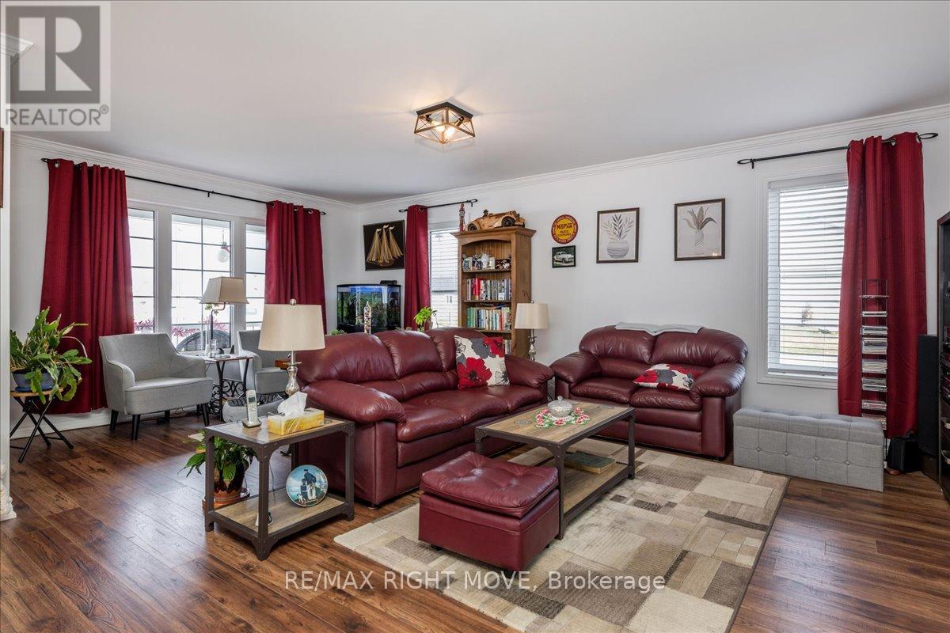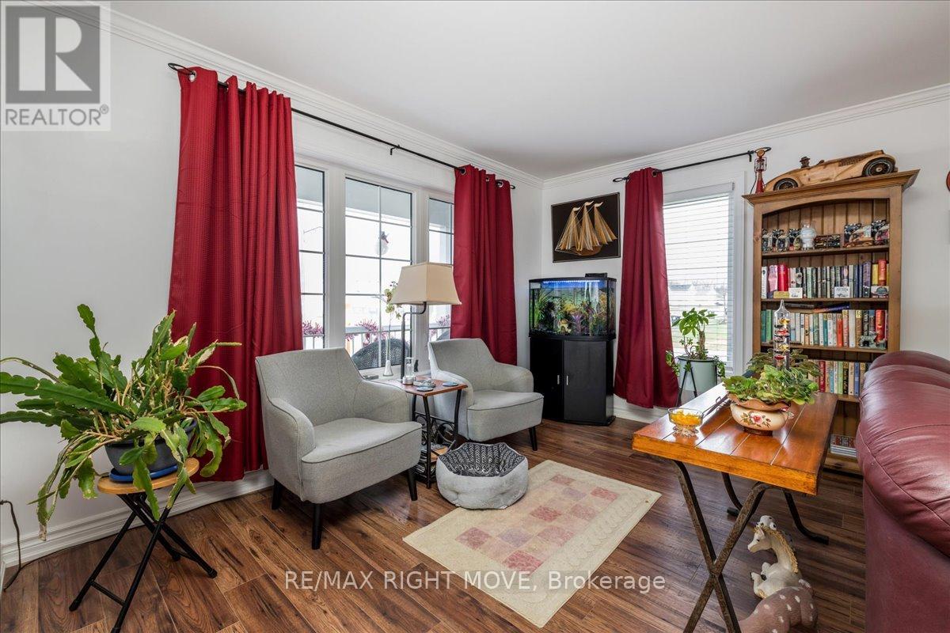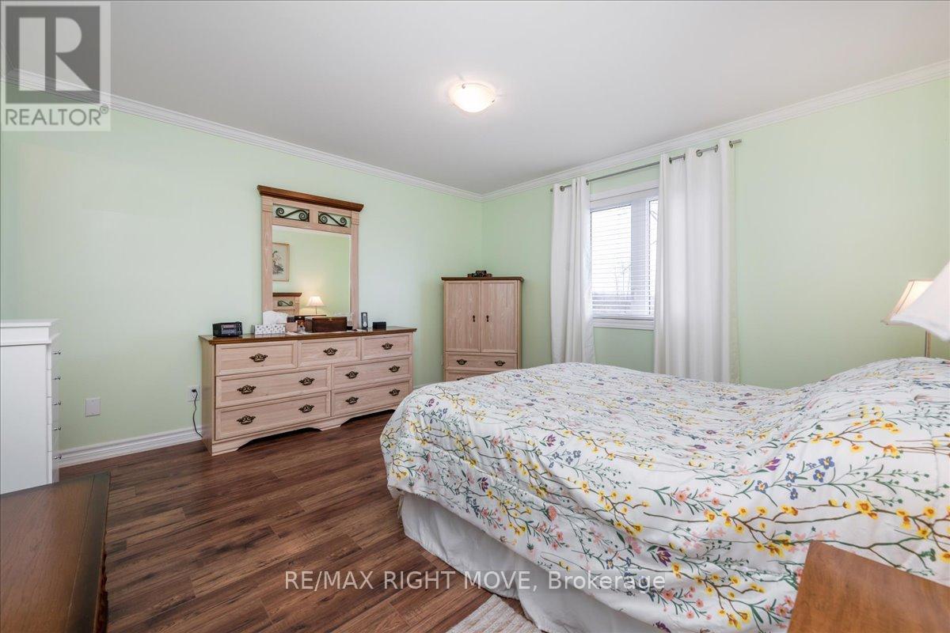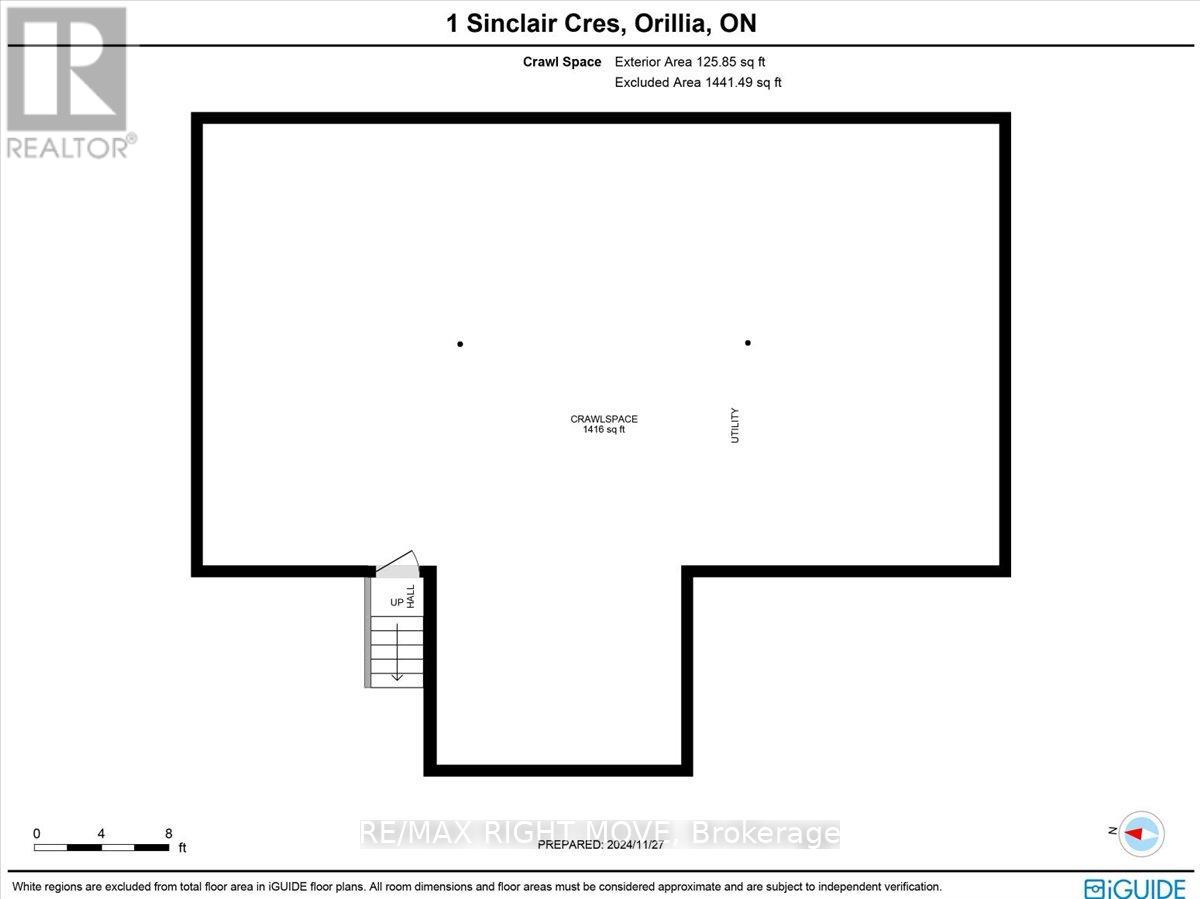2 Bedroom
2 Bathroom
1500 - 2000 sqft
Bungalow
Forced Air
Landscaped
$599,900
Welcome to Lakepoint Village, where easy living meets thoughtful design just minutes from Orillia. This beautifully maintained home sits on a sought-after corner lot at the entrance of this vibrant adult lifestyle community. With its two-car garage, double driveway, and professionally landscaped yard, it offers impressive curb appeal and everyday functionality. Inside, you'll find 1,584 sq ft of bright, open-concept living. The layout includes two spacious bedrooms and two full bathrooms, including a serene primary suite with a walk-in closet and private ensuite. A warm and welcoming living/dining space flows into a sun-filled four-season sunroom, perfect for relaxing or entertaining. The kitchen features stainless steel appliances, a modern backsplash, and crown moulding details, all bathed in natural light. A large laundry room with bonus pantry space and an oversized crawl space make storage and daily living a breeze. Step outside to your own private retreat: a peaceful patio surrounded by lush landscaping, ideal for enjoying the spring and summer months. The monthly land lease covers property taxes, water, sewer, garbage collection, snow removal, and road maintenanceoffering true peace of mind. Dont miss your opportunity to enjoy carefree living in a welcoming community where comfort, charm, and convenience come together! (id:50787)
Property Details
|
MLS® Number
|
S12120923 |
|
Property Type
|
Single Family |
|
Community Name
|
Atherley |
|
Amenities Near By
|
Beach, Marina |
|
Parking Space Total
|
4 |
|
Structure
|
Patio(s), Porch |
Building
|
Bathroom Total
|
2 |
|
Bedrooms Above Ground
|
2 |
|
Bedrooms Total
|
2 |
|
Age
|
0 To 5 Years |
|
Appliances
|
Water Heater - Tankless, Dishwasher, Dryer, Stove, Washer, Window Coverings, Refrigerator |
|
Architectural Style
|
Bungalow |
|
Basement Development
|
Unfinished |
|
Basement Type
|
Crawl Space (unfinished) |
|
Construction Style Attachment
|
Detached |
|
Exterior Finish
|
Vinyl Siding |
|
Foundation Type
|
Poured Concrete |
|
Heating Fuel
|
Propane |
|
Heating Type
|
Forced Air |
|
Stories Total
|
1 |
|
Size Interior
|
1500 - 2000 Sqft |
|
Type
|
House |
|
Utility Water
|
Community Water System |
Parking
Land
|
Acreage
|
No |
|
Land Amenities
|
Beach, Marina |
|
Landscape Features
|
Landscaped |
|
Sewer
|
Septic System |
|
Size Depth
|
78 Ft |
|
Size Frontage
|
62 Ft |
|
Size Irregular
|
62 X 78 Ft ; Land Lease |
|
Size Total Text
|
62 X 78 Ft ; Land Lease |
|
Zoning Description
|
Vr-2 (h) |
Rooms
| Level |
Type |
Length |
Width |
Dimensions |
|
Main Level |
Living Room |
6.43 m |
5.23 m |
6.43 m x 5.23 m |
|
Main Level |
Kitchen |
3.07 m |
3.2 m |
3.07 m x 3.2 m |
|
Main Level |
Dining Room |
3.84 m |
3.23 m |
3.84 m x 3.23 m |
|
Main Level |
Primary Bedroom |
4.01 m |
3.96 m |
4.01 m x 3.96 m |
|
Main Level |
Bathroom |
3.91 m |
1.8 m |
3.91 m x 1.8 m |
|
Main Level |
Bedroom 2 |
2.77 m |
4.04 m |
2.77 m x 4.04 m |
|
Main Level |
Family Room |
4.52 m |
3.35 m |
4.52 m x 3.35 m |
|
Main Level |
Bathroom |
1.88 m |
2.84 m |
1.88 m x 2.84 m |
|
Main Level |
Laundry Room |
1.88 m |
2.84 m |
1.88 m x 2.84 m |
https://www.realtor.ca/real-estate/28252852/1-sinclair-crescent-ramara-atherley-atherley

