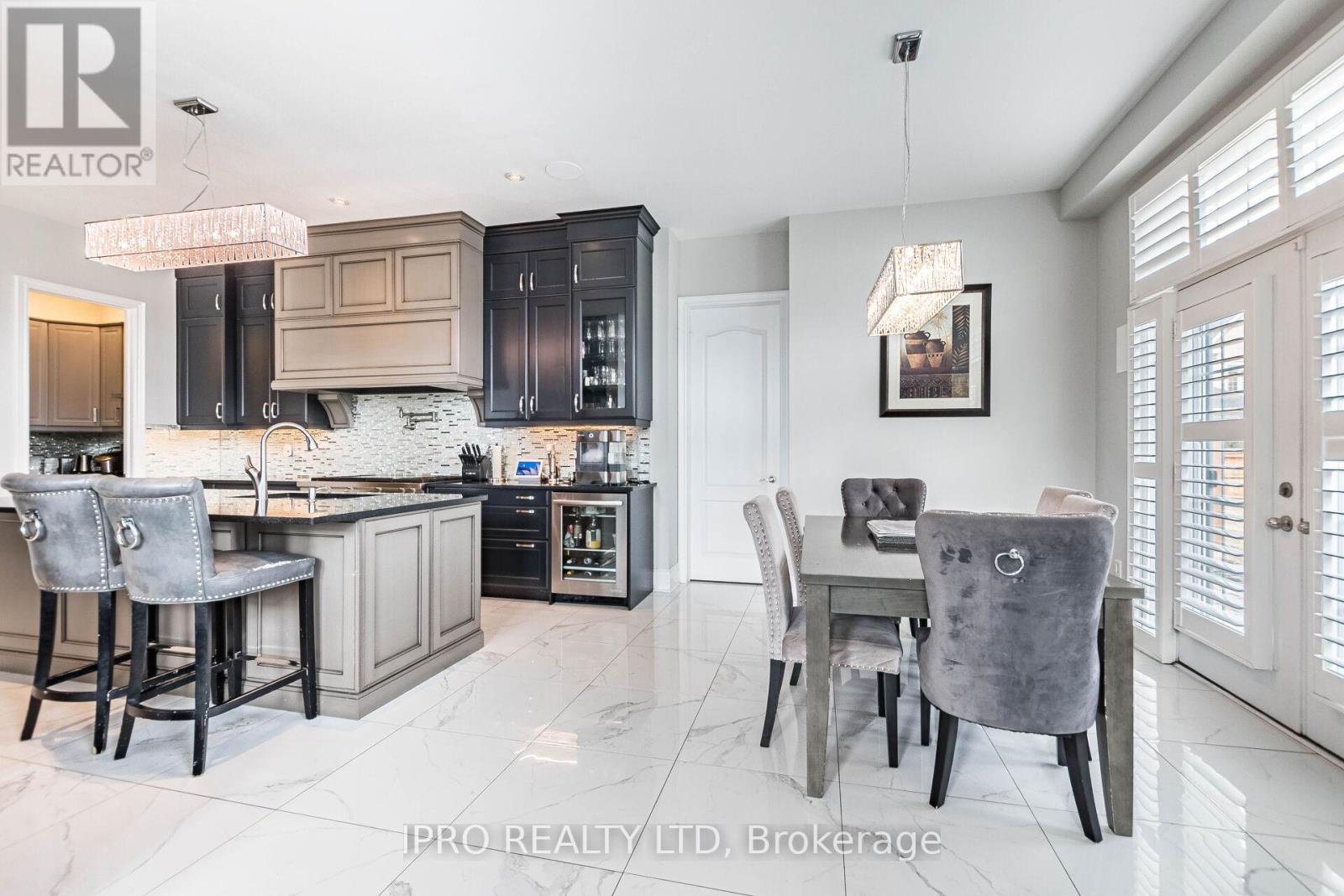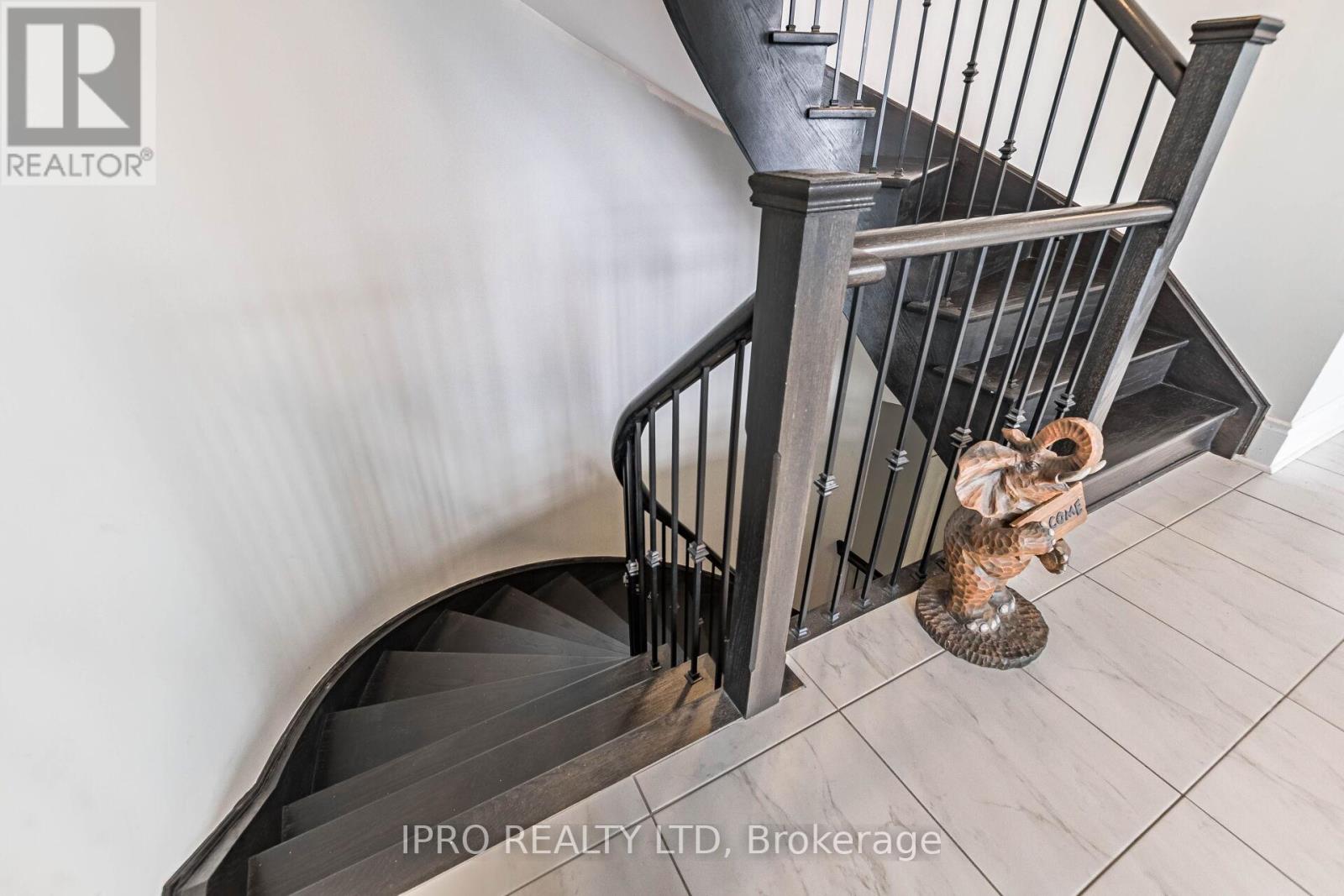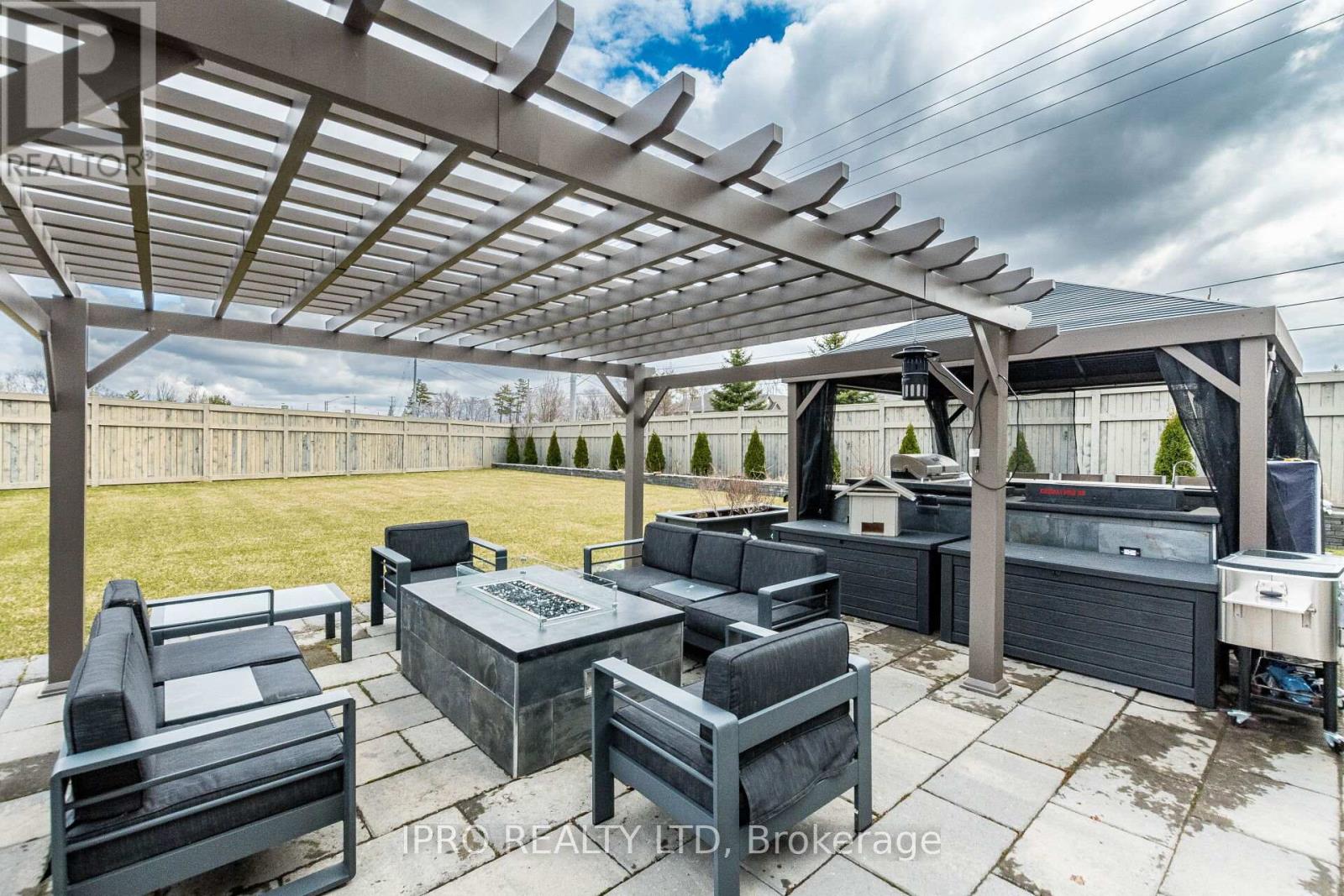289-597-1980
infolivingplus@gmail.com
1 Royal West Drive Brampton (Credit Valley), Ontario L6X 2X3
5 Bedroom
6 Bathroom
3500 - 5000 sqft
Fireplace
Central Air Conditioning
Forced Air
$2,800,000
Beautiful corner lot home backs near to the credit river, the lot has an additional 15 feet of depth (agreed with the city). Welcome to your Dream Kitchen with lots of money spent here! Basement nicely finished with Bedroom, Bathroom, Spa room, game room, theatre room, Large entertainer Backyard for those Large family gatherings. (id:50787)
Property Details
| MLS® Number | W12013579 |
| Property Type | Single Family |
| Community Name | Credit Valley |
| Parking Space Total | 10 |
Building
| Bathroom Total | 6 |
| Bedrooms Above Ground | 5 |
| Bedrooms Total | 5 |
| Age | 6 To 15 Years |
| Basement Development | Finished |
| Basement Type | N/a (finished) |
| Construction Style Attachment | Detached |
| Cooling Type | Central Air Conditioning |
| Exterior Finish | Stucco |
| Fireplace Present | Yes |
| Flooring Type | Hardwood, Tile |
| Foundation Type | Poured Concrete |
| Half Bath Total | 1 |
| Heating Fuel | Natural Gas |
| Heating Type | Forced Air |
| Stories Total | 2 |
| Size Interior | 3500 - 5000 Sqft |
| Type | House |
| Utility Water | Municipal Water |
Parking
| Garage |
Land
| Acreage | No |
| Sewer | Sanitary Sewer |
| Size Depth | 210 Ft |
| Size Frontage | 60 Ft |
| Size Irregular | 60 X 210 Ft |
| Size Total Text | 60 X 210 Ft|under 1/2 Acre |
| Zoning Description | Single Family Residential |
Rooms
| Level | Type | Length | Width | Dimensions |
|---|---|---|---|---|
| Second Level | Den | 3.84 m | 4.45 m | 3.84 m x 4.45 m |
| Second Level | Primary Bedroom | 7.07 m | 4.57 m | 7.07 m x 4.57 m |
| Second Level | Bedroom | 4.8 m | 4.26 m | 4.8 m x 4.26 m |
| Second Level | Bedroom | 3.41 m | 3.71 m | 3.41 m x 3.71 m |
| Second Level | Bedroom | 3.41 m | 3.71 m | 3.41 m x 3.71 m |
| Main Level | Living Room | 3.65 m | 4.57 m | 3.65 m x 4.57 m |
| Main Level | Living Room | 3.7 m | 3.65 m | 3.7 m x 3.65 m |
| Main Level | Dining Room | 3.65 m | 4.87 m | 3.65 m x 4.87 m |
| Main Level | Family Room | 5.48 m | 3.65 m | 5.48 m x 3.65 m |
| Main Level | Eating Area | 3.65 m | 3.65 m | 3.65 m x 3.65 m |
| Main Level | Kitchen | 4.52 m | 4.26 m | 4.52 m x 4.26 m |
https://www.realtor.ca/real-estate/28010969/1-royal-west-drive-brampton-credit-valley-credit-valley




















































