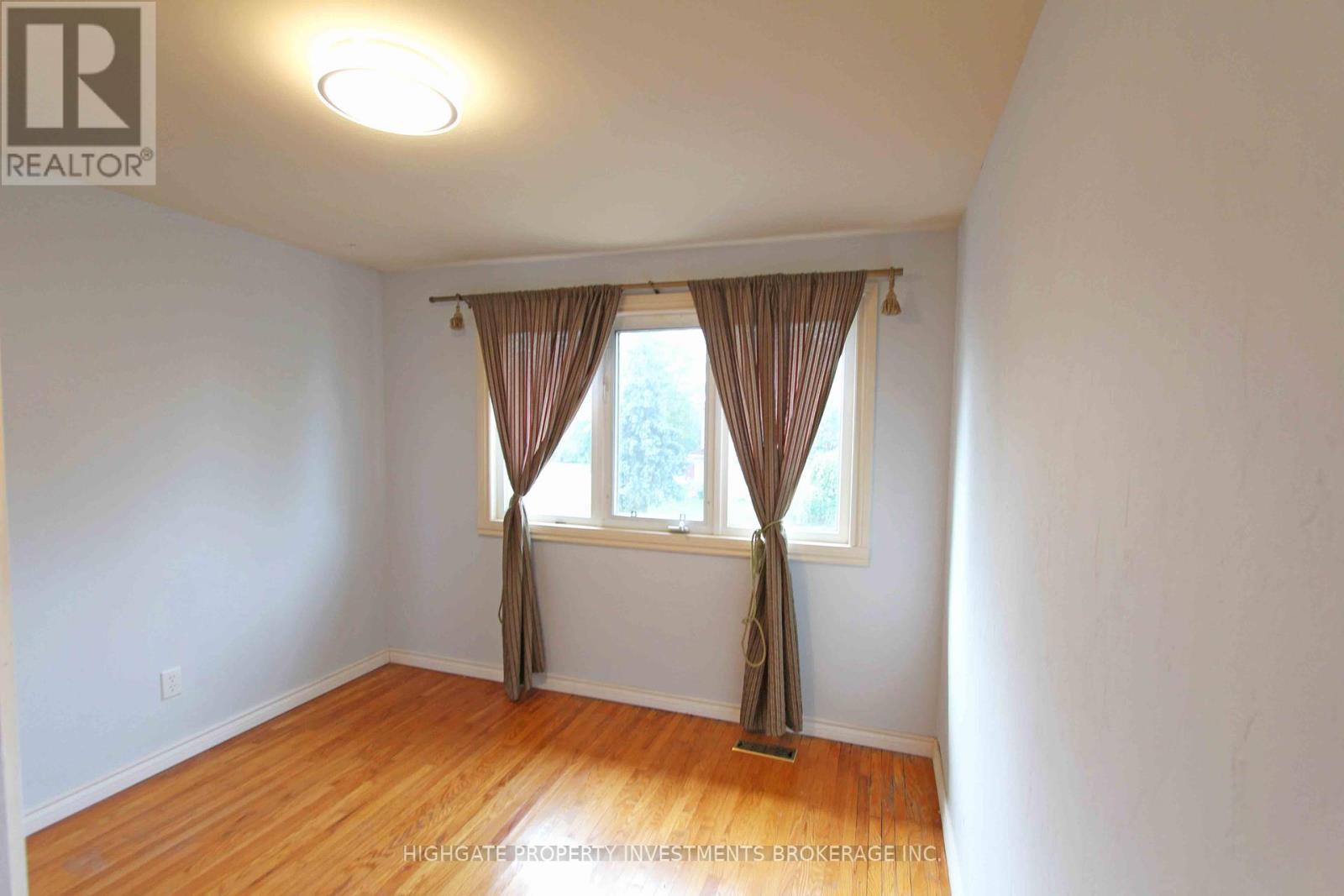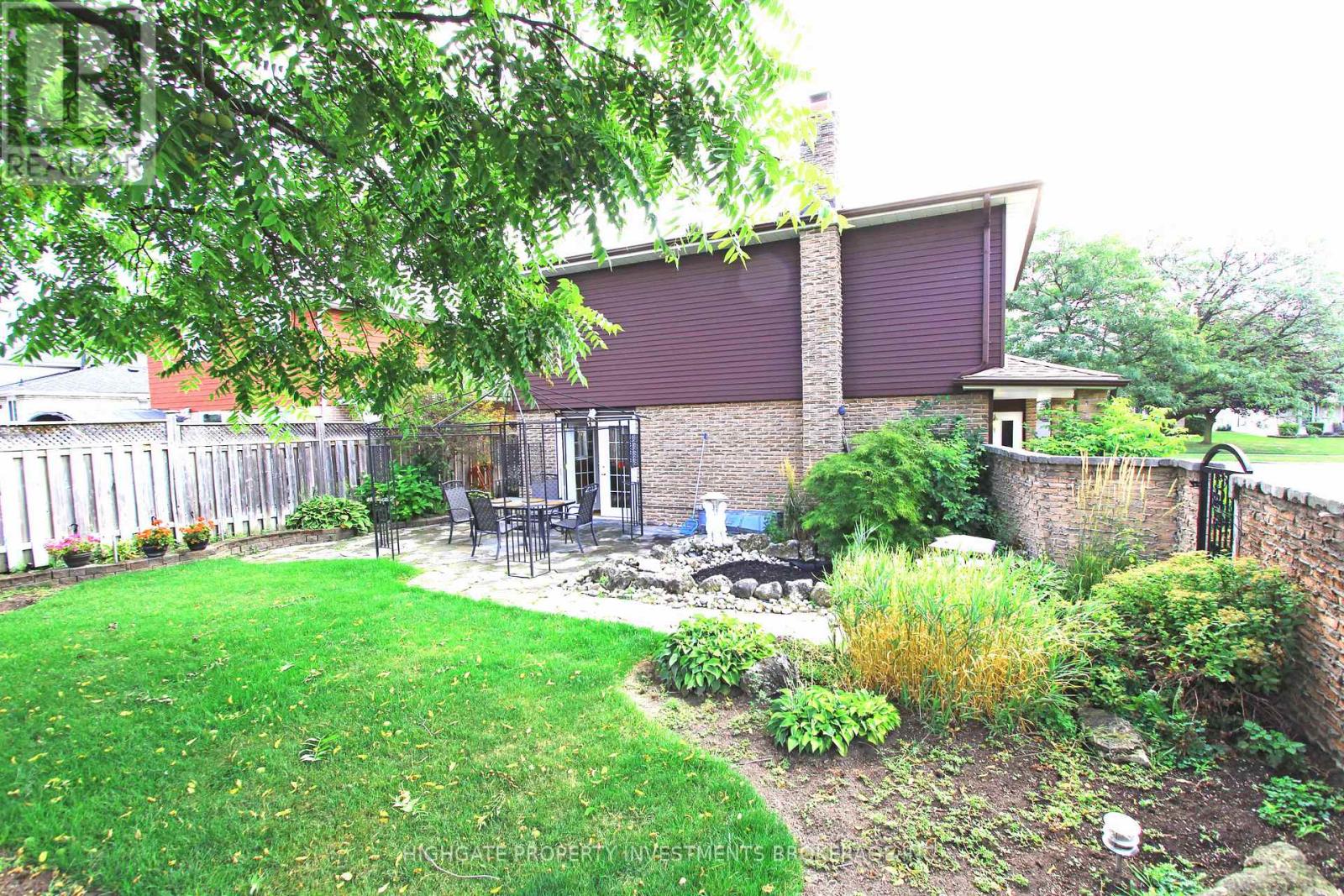289-597-1980
infolivingplus@gmail.com
1 River View Drive Brampton, Ontario L6W 2E4
5 Bedroom
3 Bathroom
Central Air Conditioning
Forced Air
$3,999 Monthly
Stunning 5 Bed, 3 Bath @ Peel Village. Nestled On A Corner Lot, Adjacent To Scenic Charles F. Watson & Kiwanis Memorial Parks. Spectacular Curb Appeal W/ Sprawling Lawns, Shrubs, Garden Beds & Tall Trees. Premium & Modern Finishes Throughout. Brand New Elegantly Designed Washroom & Bedroom In Basement. Spacious Kitchen W/ Backsplash, Window & Eat-In Area. Separate Living & Dining Rms. Large Bsmt W/ Bricked Fireplace & Contrasting Mantle Trim. **** EXTRAS **** Minutes From Main St, Supermarket, Restaurants, Theaters, 401, 407, And 410. Fridge, Stove, Dishwasher. Washer, Dryer. Elfs. All Window Coverings. (id:50787)
Property Details
| MLS® Number | W8492146 |
| Property Type | Single Family |
| Community Name | Brampton East |
| Parking Space Total | 6 |
Building
| Bathroom Total | 3 |
| Bedrooms Above Ground | 3 |
| Bedrooms Below Ground | 2 |
| Bedrooms Total | 5 |
| Basement Development | Finished |
| Basement Type | N/a (finished) |
| Construction Style Attachment | Detached |
| Cooling Type | Central Air Conditioning |
| Exterior Finish | Brick |
| Foundation Type | Concrete |
| Heating Fuel | Natural Gas |
| Heating Type | Forced Air |
| Stories Total | 2 |
| Type | House |
| Utility Water | Municipal Water |
Parking
| Garage |
Land
| Acreage | No |
| Sewer | Sanitary Sewer |
Rooms
| Level | Type | Length | Width | Dimensions |
|---|---|---|---|---|
| Second Level | Primary Bedroom | 4.17 m | 4.06 m | 4.17 m x 4.06 m |
| Second Level | Bedroom 2 | 3.39 m | 3.04 m | 3.39 m x 3.04 m |
| Second Level | Bedroom 3 | 4.2 m | 3.34 m | 4.2 m x 3.34 m |
| Basement | Bedroom 5 | 4.87 m | 3.03 m | 4.87 m x 3.03 m |
| Basement | Recreational, Games Room | 4.64 m | 6.32 m | 4.64 m x 6.32 m |
| Basement | Bedroom 4 | 2.2 m | 2.14 m | 2.2 m x 2.14 m |
| Main Level | Living Room | 4.86 m | 4.22 m | 4.86 m x 4.22 m |
| Main Level | Dining Room | 3.37 m | 2.87 m | 3.37 m x 2.87 m |
| Main Level | Kitchen | 3.4 m | 3.36 m | 3.4 m x 3.36 m |
| Main Level | Family Room | 3.88 m | 3.25 m | 3.88 m x 3.25 m |
https://www.realtor.ca/real-estate/27110358/1-river-view-drive-brampton-brampton-east



















