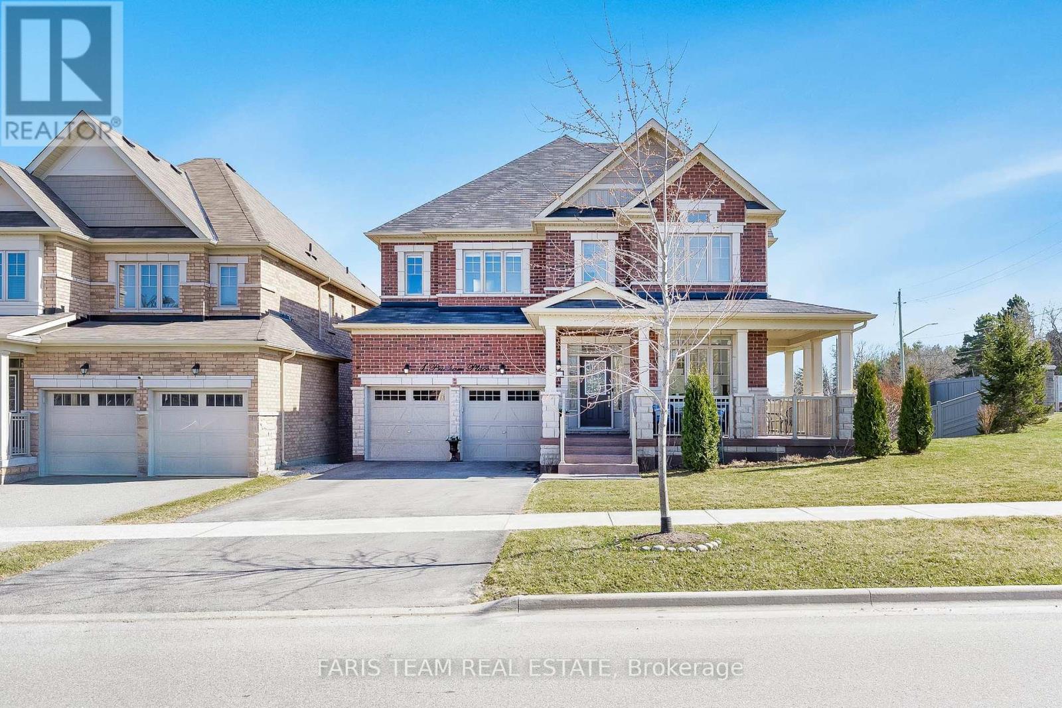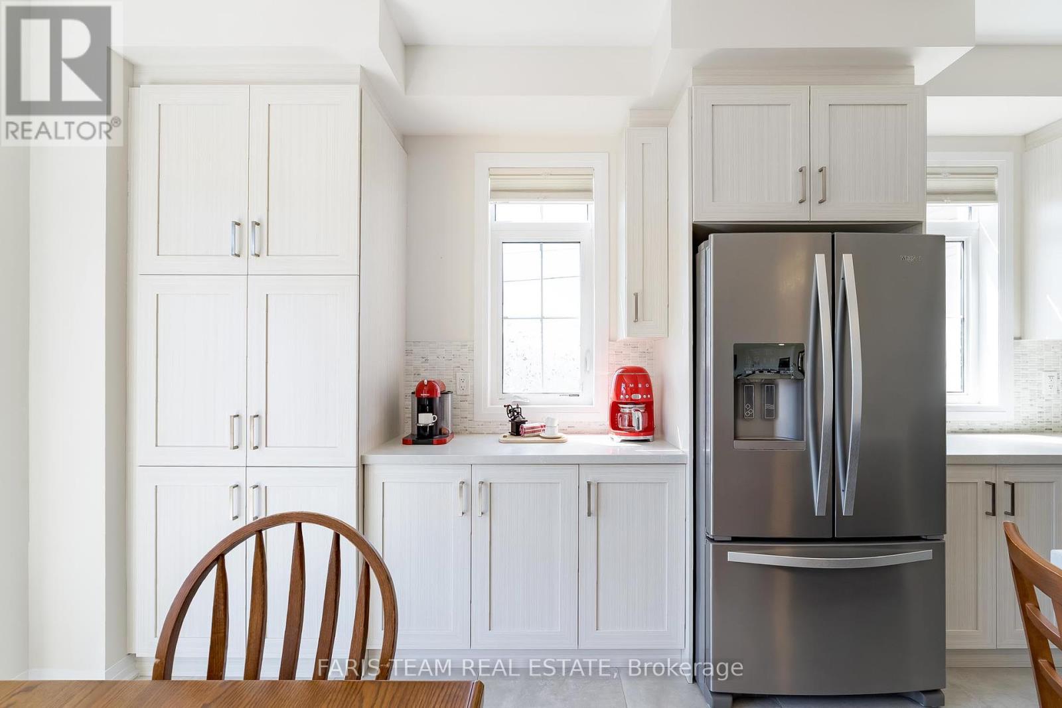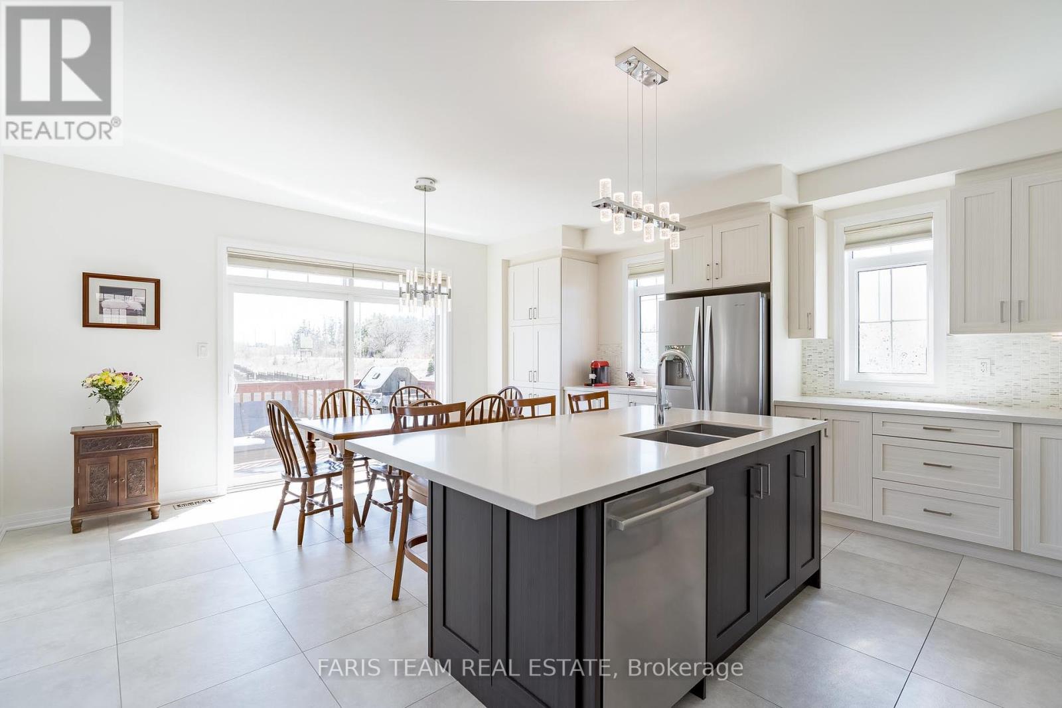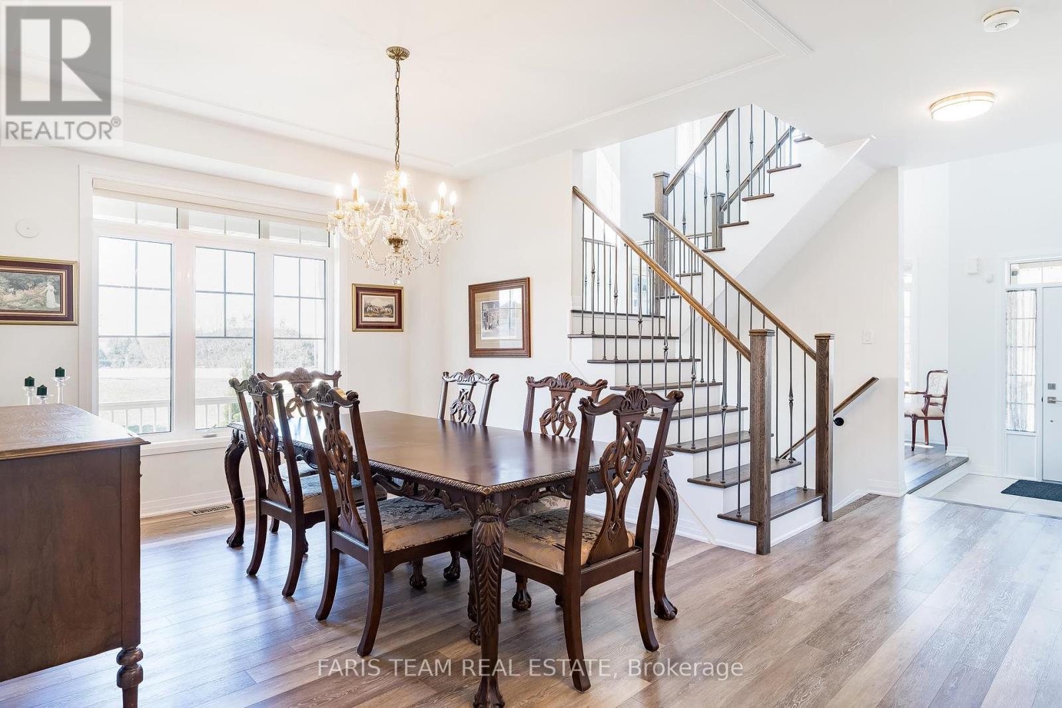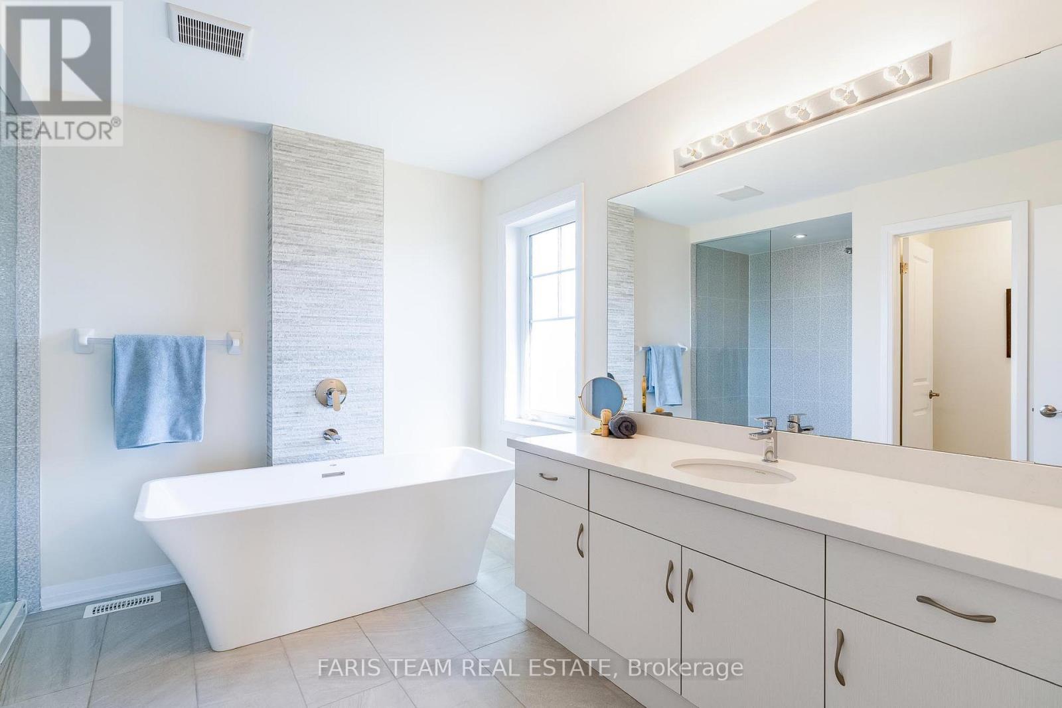4 Bedroom
4 Bathroom
3000 - 3500 sqft
Fireplace
Central Air Conditioning
Forced Air
$1,159,900
Top 5 Reasons You Will Love This Home: 1) Situated on a spacious corner lot with exceptional curb appeal offering added privacy and an expansive 97' wide backyard complete with newly finished Jewel Stone front stairs and porch perfect for outdoor entertaining or future landscaping dreams 2) The main level boasts 9' smooth ceilings and stylish laminate flooring throughout, featuring a formal dining room with coffered ceiling and wall sconce rough-in, plus an oversized kitchen with quartz countertops, a large centre island, breakfast bar, and stainless-steel appliances flowing seamlessly into a sun-filled family room with a cozy gas fireplace 3) Upstairs layout is both practical and luxurious with generously sized bedrooms, including a primary suite with two walk-in closets and a private 4-piece ensuite, along with another bedroom with its own ensuite and walk-in closet and two additional bedrooms joined by a semi-ensuite bathroom 4) The walkout basement adds significant value and versatility to the home, presenting a bright, open space that's ready to be customized to your needs, whether its a private suite, a home office, a gym, or an entertainment area, complete with ample natural light and direct backyard access 5) Throughout the home, thoughtful finishes and immaculate upkeep coupled with a light-filled layout deliver a move-in ready opportunity. 3,087 finished sq.ft. plus an unfinished basement. Visit our website for more detailed information. (id:50787)
Property Details
|
MLS® Number
|
N12098406 |
|
Property Type
|
Single Family |
|
Community Name
|
Tottenham |
|
Amenities Near By
|
Park, Schools |
|
Community Features
|
School Bus |
|
Features
|
Irregular Lot Size, Sump Pump |
|
Parking Space Total
|
6 |
Building
|
Bathroom Total
|
4 |
|
Bedrooms Above Ground
|
4 |
|
Bedrooms Total
|
4 |
|
Age
|
6 To 15 Years |
|
Amenities
|
Fireplace(s) |
|
Appliances
|
Dishwasher, Dryer, Microwave, Stove, Washer, Refrigerator |
|
Basement Development
|
Unfinished |
|
Basement Features
|
Walk Out |
|
Basement Type
|
N/a (unfinished) |
|
Construction Style Attachment
|
Detached |
|
Cooling Type
|
Central Air Conditioning |
|
Exterior Finish
|
Brick |
|
Fireplace Present
|
Yes |
|
Fireplace Total
|
1 |
|
Flooring Type
|
Laminate, Ceramic |
|
Foundation Type
|
Poured Concrete |
|
Half Bath Total
|
1 |
|
Heating Fuel
|
Natural Gas |
|
Heating Type
|
Forced Air |
|
Stories Total
|
2 |
|
Size Interior
|
3000 - 3500 Sqft |
|
Type
|
House |
|
Utility Water
|
Municipal Water |
Parking
Land
|
Acreage
|
No |
|
Fence Type
|
Fenced Yard |
|
Land Amenities
|
Park, Schools |
|
Sewer
|
Sanitary Sewer |
|
Size Depth
|
124 Ft ,9 In |
|
Size Frontage
|
51 Ft ,9 In |
|
Size Irregular
|
51.8 X 124.8 Ft |
|
Size Total Text
|
51.8 X 124.8 Ft |
|
Zoning Description
|
Ur1-33-h12 |
Rooms
| Level |
Type |
Length |
Width |
Dimensions |
|
Second Level |
Primary Bedroom |
5.49 m |
4.53 m |
5.49 m x 4.53 m |
|
Second Level |
Bedroom |
4.26 m |
3.02 m |
4.26 m x 3.02 m |
|
Second Level |
Bedroom |
4.97 m |
3.38 m |
4.97 m x 3.38 m |
|
Second Level |
Bedroom |
4.95 m |
3.33 m |
4.95 m x 3.33 m |
|
Main Level |
Kitchen |
6.1 m |
5.19 m |
6.1 m x 5.19 m |
|
Main Level |
Dining Room |
5.49 m |
3.63 m |
5.49 m x 3.63 m |
|
Main Level |
Living Room |
3.35 m |
3.21 m |
3.35 m x 3.21 m |
|
Main Level |
Family Room |
5.21 m |
3.98 m |
5.21 m x 3.98 m |
|
Main Level |
Laundry Room |
2.85 m |
2.32 m |
2.85 m x 2.32 m |
https://www.realtor.ca/real-estate/28202628/1-pridham-place-new-tecumseth-tottenham-tottenham


