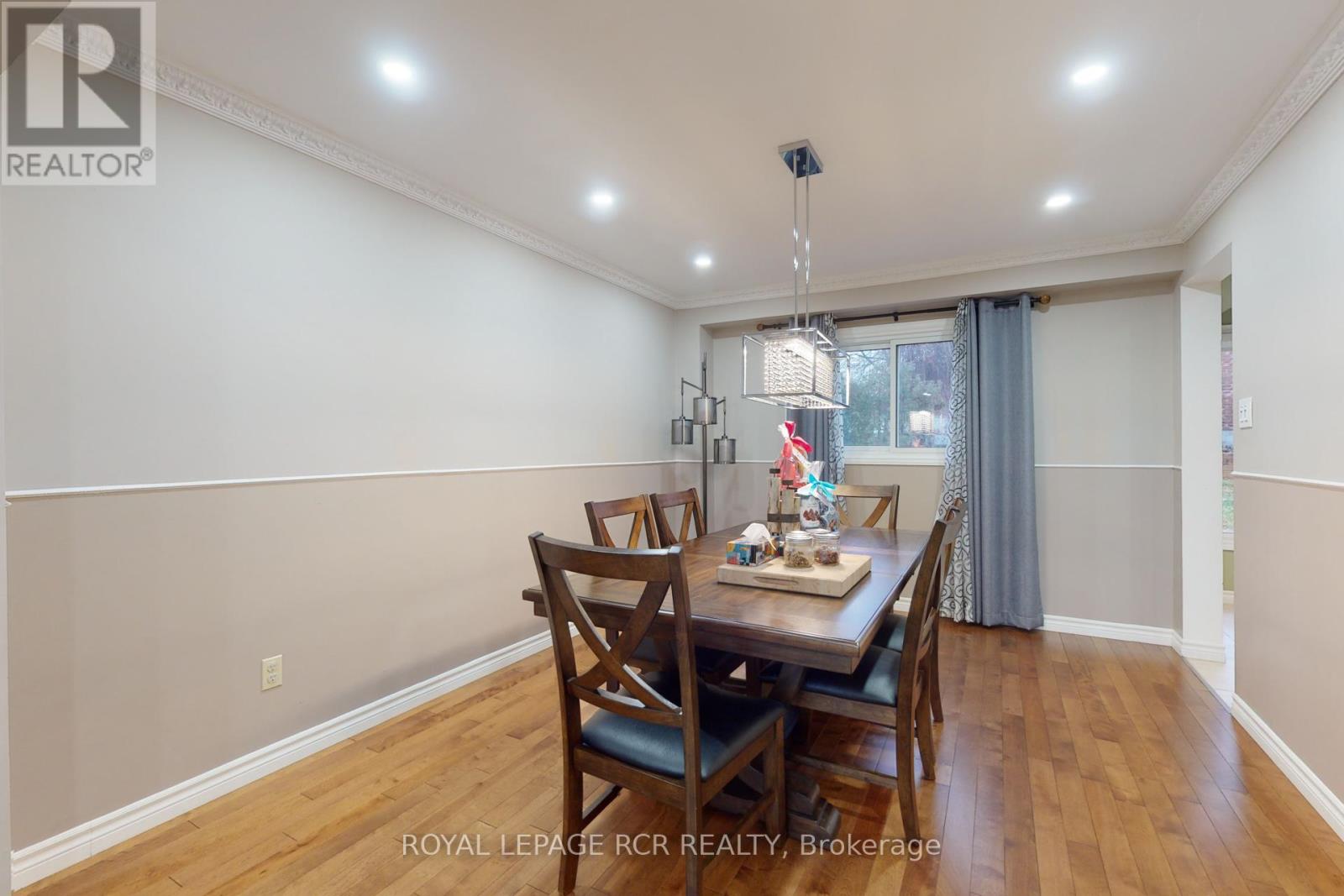4 Bedroom
3 Bathroom
Fireplace
Central Air Conditioning
Forced Air
$3,200 Monthly
Well Maintained Two-Storey Upper Unit In Hills Of St. Andrews In Desirable Aurora. Within Walking Distance To St. Andrews College And Schools. 2190Sf Of Living Space, Cozy Central Hall Plan With Main Floor Family Room And Fireplace, Updated Master Bathroom And Kitchen With Hardwood On Main Floor And Broadloom On Upper. Main Floor Has Separate Laundry. Conveniently Located To All Amenities, Go Train And Buses. Two Parking Spaces Are Included. (id:50787)
Property Details
|
MLS® Number
|
N12095507 |
|
Property Type
|
Single Family |
|
Community Name
|
Hills of St Andrew |
|
Amenities Near By
|
Park, Public Transit, Schools |
|
Parking Space Total
|
2 |
Building
|
Bathroom Total
|
3 |
|
Bedrooms Above Ground
|
4 |
|
Bedrooms Total
|
4 |
|
Construction Style Attachment
|
Detached |
|
Cooling Type
|
Central Air Conditioning |
|
Exterior Finish
|
Brick |
|
Fireplace Present
|
Yes |
|
Flooring Type
|
Hardwood, Tile, Carpeted |
|
Foundation Type
|
Concrete |
|
Half Bath Total
|
1 |
|
Heating Fuel
|
Natural Gas |
|
Heating Type
|
Forced Air |
|
Stories Total
|
2 |
|
Type
|
House |
|
Utility Water
|
Municipal Water |
Parking
Land
|
Acreage
|
No |
|
Land Amenities
|
Park, Public Transit, Schools |
|
Sewer
|
Sanitary Sewer |
|
Size Depth
|
106 Ft ,11 In |
|
Size Frontage
|
64 Ft ,11 In |
|
Size Irregular
|
64.97 X 106.99 Ft |
|
Size Total Text
|
64.97 X 106.99 Ft |
Rooms
| Level |
Type |
Length |
Width |
Dimensions |
|
Second Level |
Primary Bedroom |
6.02 m |
3.32 m |
6.02 m x 3.32 m |
|
Second Level |
Bedroom 2 |
3.57 m |
3.49 m |
3.57 m x 3.49 m |
|
Second Level |
Bedroom 3 |
3.58 m |
3.15 m |
3.58 m x 3.15 m |
|
Second Level |
Bedroom 4 |
3.37 m |
3.15 m |
3.37 m x 3.15 m |
|
Main Level |
Dining Room |
3.3 m |
4.15 m |
3.3 m x 4.15 m |
|
Main Level |
Kitchen |
3.67 m |
2.67 m |
3.67 m x 2.67 m |
|
Main Level |
Eating Area |
3.68 m |
2.5 m |
3.68 m x 2.5 m |
|
Main Level |
Family Room |
4.9 m |
3.69 m |
4.9 m x 3.69 m |
https://www.realtor.ca/real-estate/28195853/1-meadowood-drive-aurora-hills-of-st-andrew-hills-of-st-andrew


































