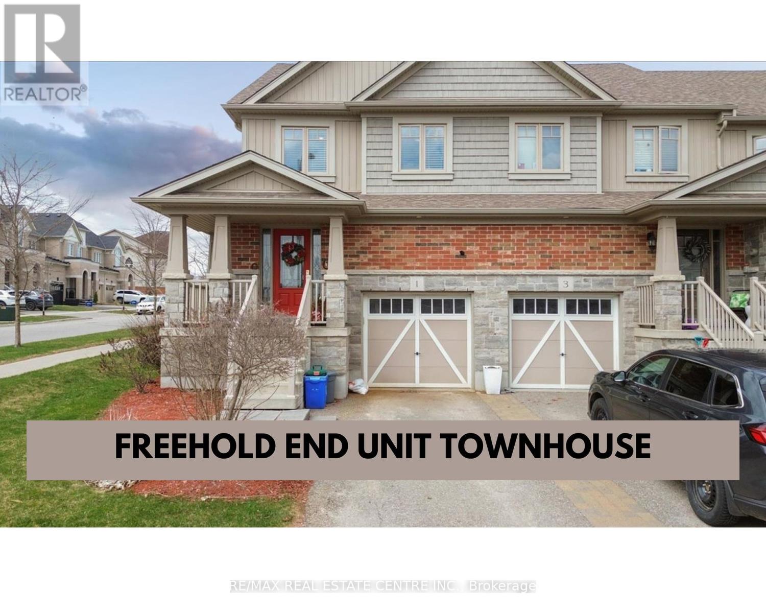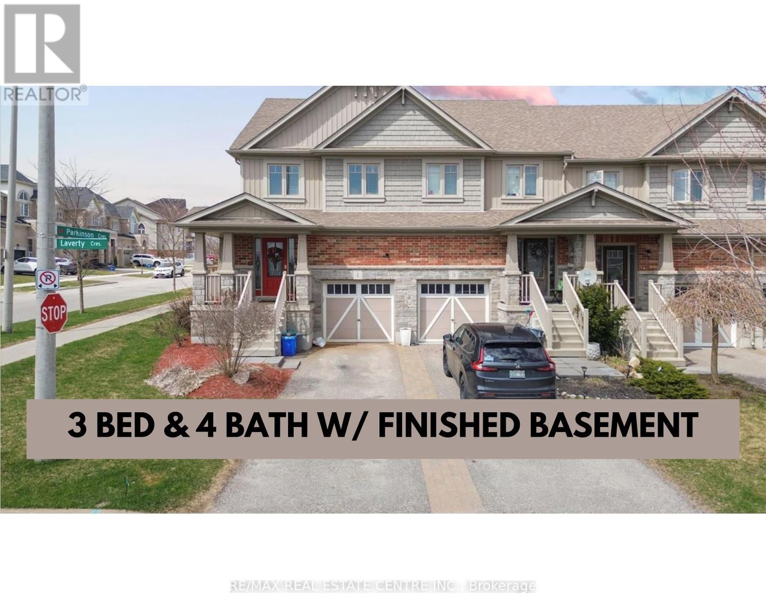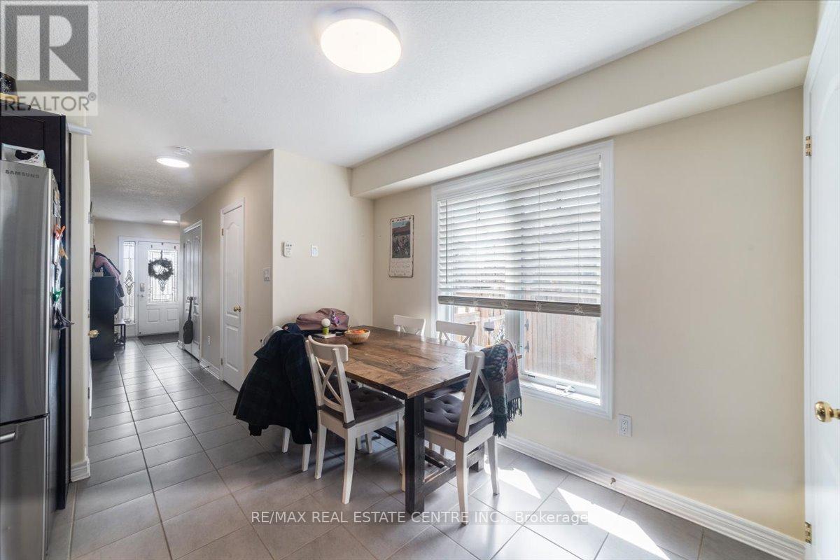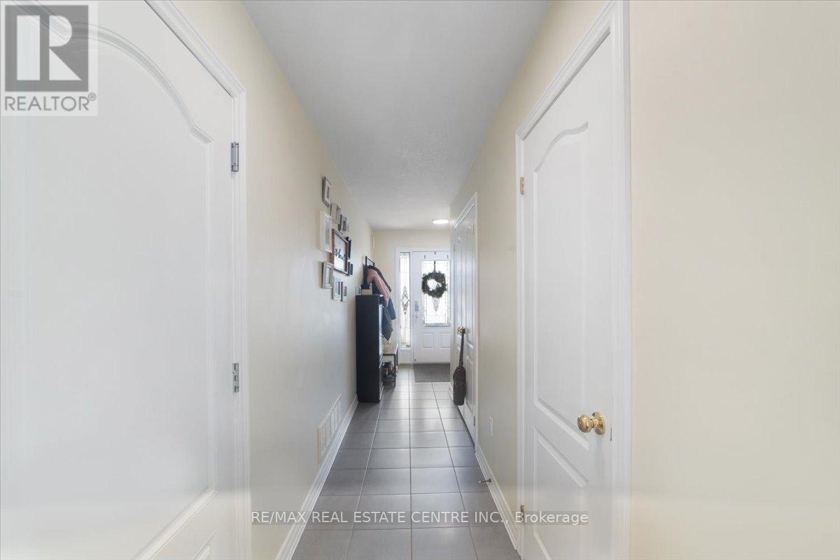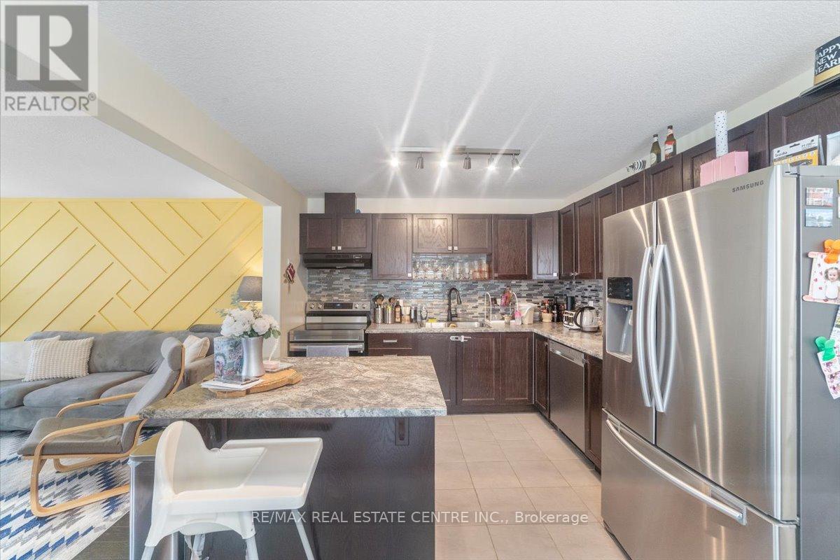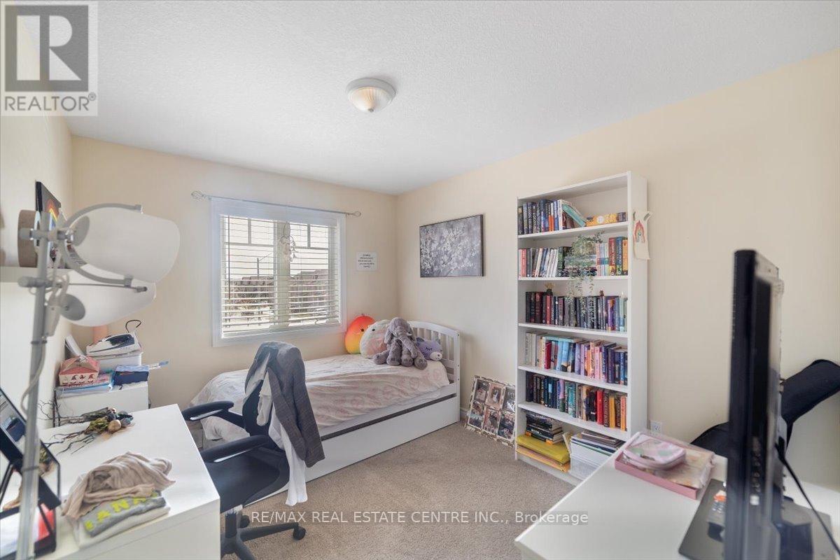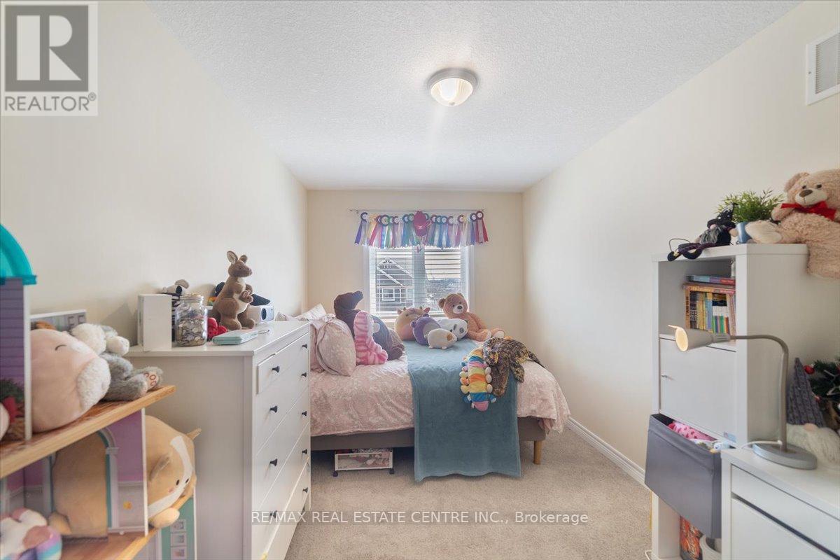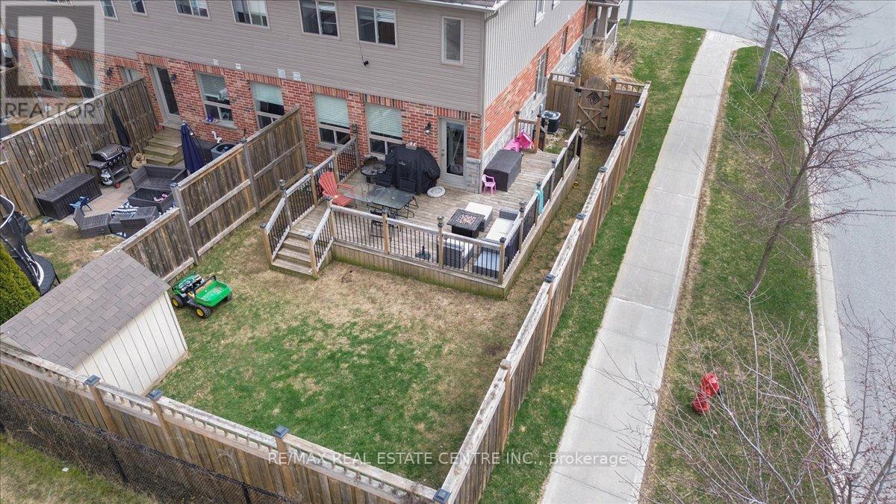3 Bedroom
4 Bathroom
1100 - 1500 sqft
Central Air Conditioning
Forced Air
Landscaped
$829,999
Beautiful End Unit 3 Bedroom Townhouse on Oversized Corner Lot. Bright Front Entry with Tile Floor, 2pc Powder Rm & Garage Access. Open Concept Main Living Area. Modern Kitchen with Breakfast Bar Storage Island, SS Appliances and Backsplash. Adjacent to Dining Area with Lg Window & Tile Flr. Living Rm w/ Upgraded Hardwood Flr, Painted Feature Wall and 2 Bright Windows. Inviting Glass Door Walk Out to Large BBQ/Lounging Deck & Full Fenced Back Yard. Perfect Spot to Relax and Enjoy Time with Family and Friends. Impressive Wood Staircase to 2nd Level with Hallway Window & Linen Closet, Main 4pc Bath & 3 Good Size Bedrooms. Spacious Primary w/ Walk In Closet & 3pc Ensuite with Corner Shower. Many Upgrades - New Front Door w/ Side Panel, Living Rm Accent Wall, Hardwood Flooring & Stairs, Light Fixtures & Fans. Under Stairs Closet, New Washer Dryer & Water Softener. Finished Basement w/ added 2pc Bath & Laundry Rm 2019. Graded Backyard w/ New Soil & Sod. A Must See! (id:50787)
Property Details
|
MLS® Number
|
W12104260 |
|
Property Type
|
Single Family |
|
Community Name
|
Orangeville |
|
Features
|
Irregular Lot Size |
|
Parking Space Total
|
3 |
|
Structure
|
Porch, Deck, Shed |
Building
|
Bathroom Total
|
4 |
|
Bedrooms Above Ground
|
3 |
|
Bedrooms Total
|
3 |
|
Age
|
0 To 5 Years |
|
Appliances
|
Water Softener, Dishwasher, Dryer, Stove, Washer, Window Coverings, Refrigerator |
|
Basement Development
|
Finished |
|
Basement Type
|
N/a (finished) |
|
Construction Style Attachment
|
Attached |
|
Cooling Type
|
Central Air Conditioning |
|
Exterior Finish
|
Brick, Vinyl Siding |
|
Flooring Type
|
Concrete, Tile, Hardwood, Carpeted, Laminate |
|
Foundation Type
|
Poured Concrete |
|
Half Bath Total
|
2 |
|
Heating Fuel
|
Natural Gas |
|
Heating Type
|
Forced Air |
|
Stories Total
|
2 |
|
Size Interior
|
1100 - 1500 Sqft |
|
Type
|
Row / Townhouse |
|
Utility Water
|
Municipal Water |
Parking
Land
|
Acreage
|
No |
|
Fence Type
|
Fenced Yard |
|
Landscape Features
|
Landscaped |
|
Sewer
|
Sanitary Sewer |
|
Size Depth
|
103 Ft |
|
Size Frontage
|
27 Ft ,10 In |
|
Size Irregular
|
27.9 X 103 Ft |
|
Size Total Text
|
27.9 X 103 Ft |
Rooms
| Level |
Type |
Length |
Width |
Dimensions |
|
Second Level |
Primary Bedroom |
4 m |
4.23 m |
4 m x 4.23 m |
|
Second Level |
Bedroom 2 |
3.39 m |
2.76 m |
3.39 m x 2.76 m |
|
Second Level |
Bathroom |
2.27 m |
1.73 m |
2.27 m x 1.73 m |
|
Second Level |
Bedroom 3 |
2.98 m |
3.35 m |
2.98 m x 3.35 m |
|
Basement |
Utility Room |
6.16 m |
1.76 m |
6.16 m x 1.76 m |
|
Basement |
Recreational, Games Room |
6.73 m |
4.06 m |
6.73 m x 4.06 m |
|
Basement |
Bathroom |
1.67 m |
0.958 m |
1.67 m x 0.958 m |
|
Main Level |
Kitchen |
3.11 m |
3.02 m |
3.11 m x 3.02 m |
|
Main Level |
Dining Room |
3.06 m |
2.29 m |
3.06 m x 2.29 m |
|
Main Level |
Living Room |
4.01 m |
4.24 m |
4.01 m x 4.24 m |
Utilities
|
Cable
|
Available |
|
Sewer
|
Installed |
https://www.realtor.ca/real-estate/28215814/1-laverty-crescent-orangeville-orangeville

