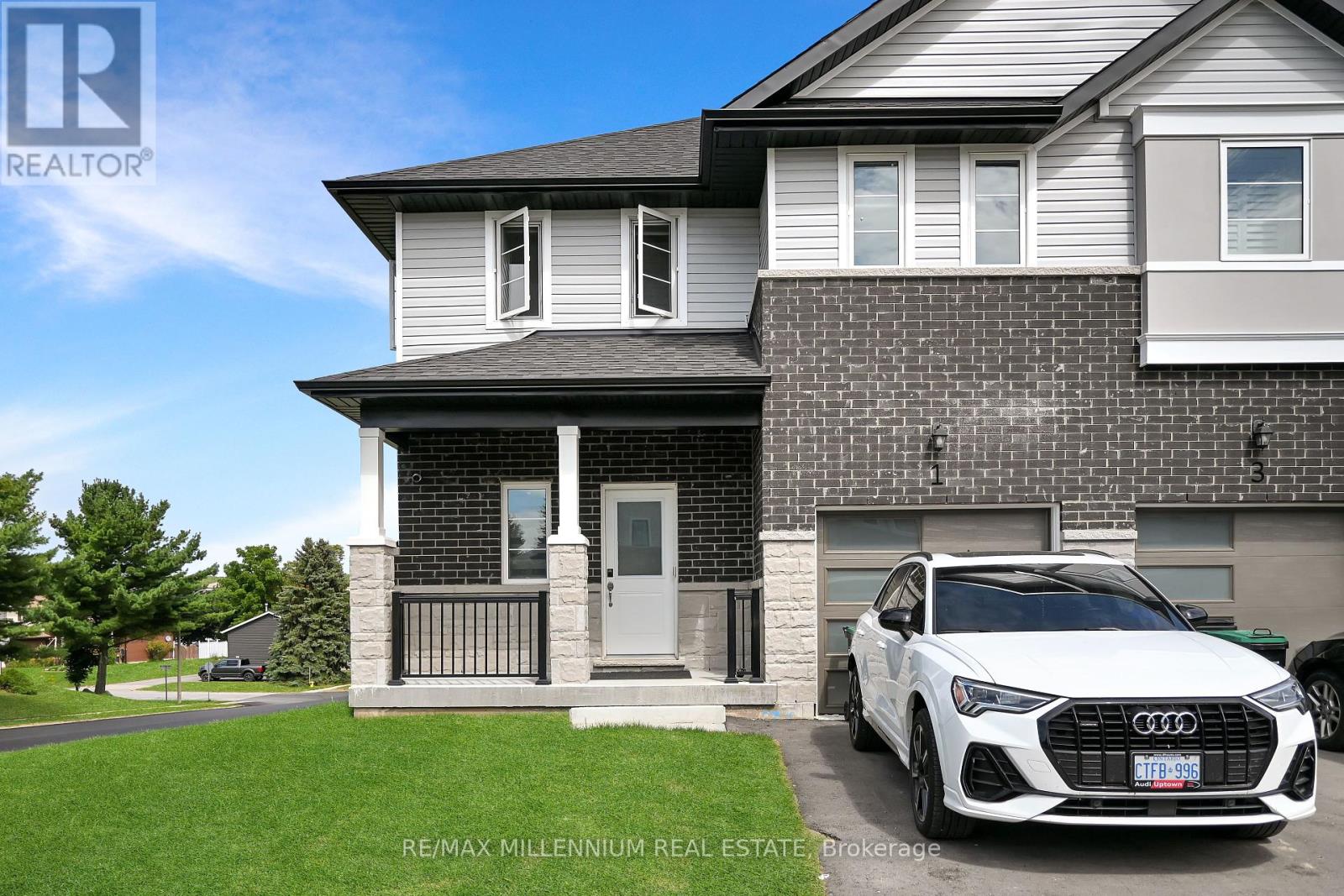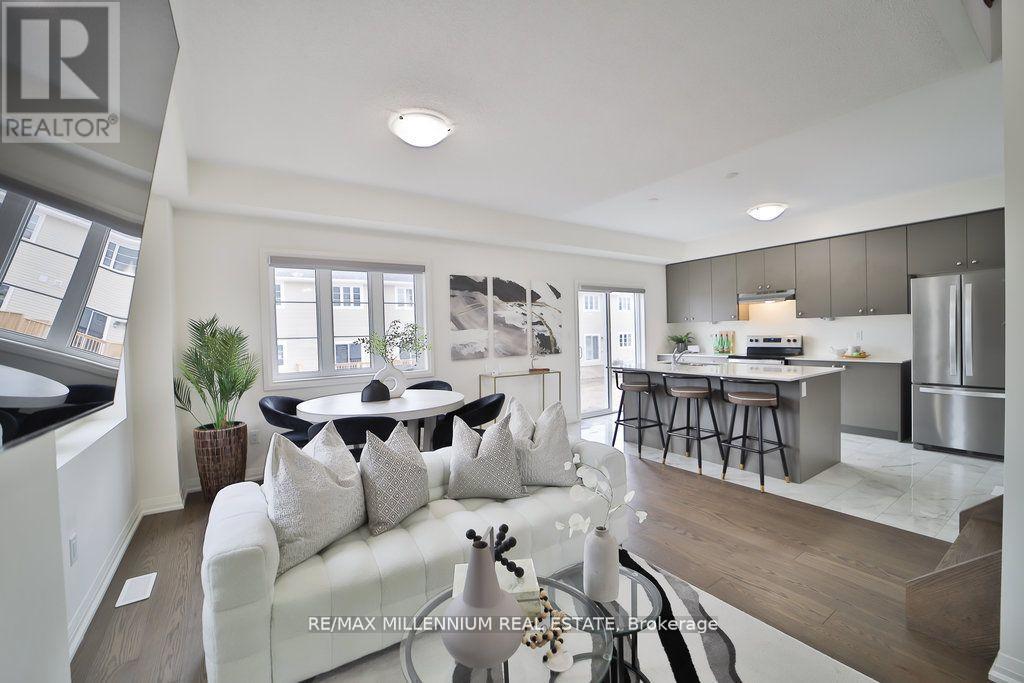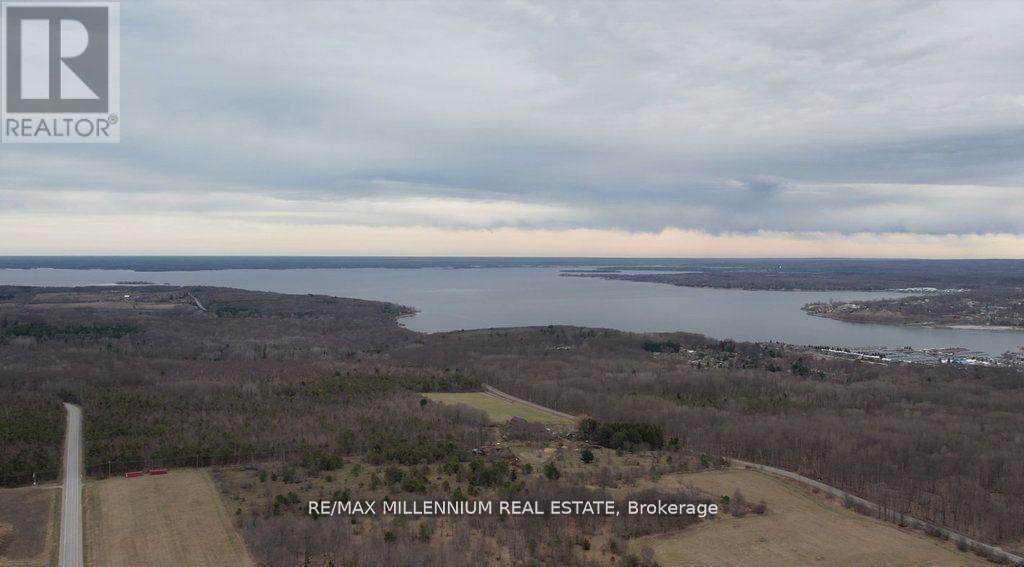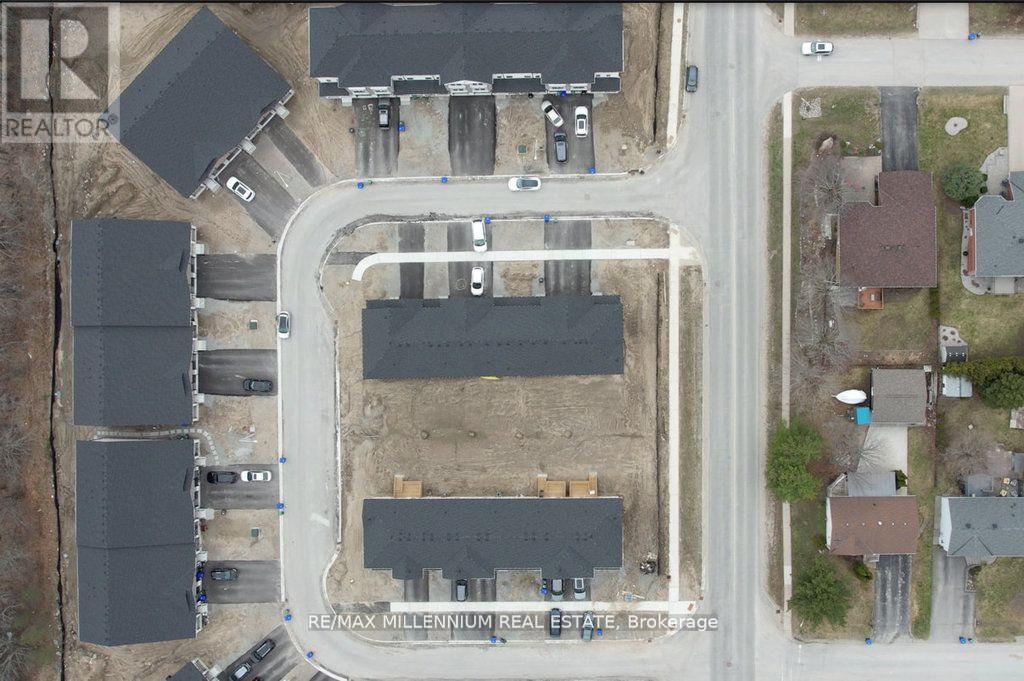4 Bedroom
3 Bathroom
Fireplace
Forced Air
Waterfront
$589,990
Discover exceptional value with this beautiful home, less than a year old and offering approx. 1,400 sq. ft. of living space. This upgraded corner unit is enhanced with numerous features throughout, including an inviting open-concept layout with modern finishes. Enjoy the comfort of 9' ceilings on the main floor and hardwood floors. Upstairs, you'll find three bedrooms, including a master suite with an ensuite bath and walk-in closet, as well as a convenient study nook. The unfinished basement holds promise for future renovation, offering additional space with large lookout windows. With a single-car garage and space for two vehicles in the driveway, this home is perfect for a growing family. Located near schools, amenities, the hospital, and transit, make this your home sweet home! **** EXTRAS **** Stainless steel appliances including a fridge, stove, dishwasher, range hood, and microwave. White Washer and dryer. Zebra blinds installed throughout the property. (id:50787)
Property Details
|
MLS® Number
|
S9354300 |
|
Property Type
|
Single Family |
|
Community Name
|
Penetanguishene |
|
Amenities Near By
|
Hospital, Schools |
|
Community Features
|
School Bus |
|
Parking Space Total
|
3 |
|
Water Front Type
|
Waterfront |
Building
|
Bathroom Total
|
3 |
|
Bedrooms Above Ground
|
3 |
|
Bedrooms Below Ground
|
1 |
|
Bedrooms Total
|
4 |
|
Basement Development
|
Unfinished |
|
Basement Type
|
N/a (unfinished) |
|
Construction Style Attachment
|
Attached |
|
Exterior Finish
|
Aluminum Siding, Brick |
|
Fireplace Present
|
Yes |
|
Flooring Type
|
Hardwood, Porcelain Tile, Carpeted |
|
Half Bath Total
|
1 |
|
Heating Fuel
|
Natural Gas |
|
Heating Type
|
Forced Air |
|
Stories Total
|
2 |
|
Type
|
Row / Townhouse |
|
Utility Water
|
Municipal Water |
Parking
Land
|
Acreage
|
No |
|
Land Amenities
|
Hospital, Schools |
|
Sewer
|
Sanitary Sewer |
|
Size Depth
|
90 Ft |
|
Size Frontage
|
34 Ft ,8 In |
|
Size Irregular
|
34.69 X 90.03 Ft |
|
Size Total Text
|
34.69 X 90.03 Ft |
Rooms
| Level |
Type |
Length |
Width |
Dimensions |
|
Second Level |
Primary Bedroom |
3.68 m |
3.05 m |
3.68 m x 3.05 m |
|
Second Level |
Bedroom 2 |
4.13 m |
2.99 m |
4.13 m x 2.99 m |
|
Second Level |
Bedroom 3 |
4.32 m |
2.71 m |
4.32 m x 2.71 m |
|
Second Level |
Study |
1.72 m |
1.68 m |
1.72 m x 1.68 m |
|
Second Level |
Laundry Room |
1.68 m |
0.95 m |
1.68 m x 0.95 m |
|
Ground Level |
Living Room |
5.47 m |
3.87 m |
5.47 m x 3.87 m |
|
Ground Level |
Dining Room |
5.47 m |
3.87 m |
5.47 m x 3.87 m |
|
Ground Level |
Kitchen |
4.23 m |
3.03 m |
4.23 m x 3.03 m |
https://www.realtor.ca/real-estate/27432330/1-lahey-crescent-penetanguishene-penetanguishene
































