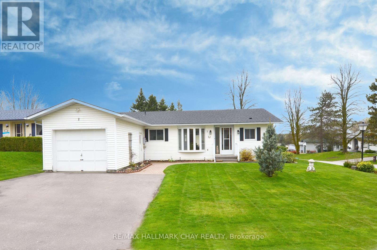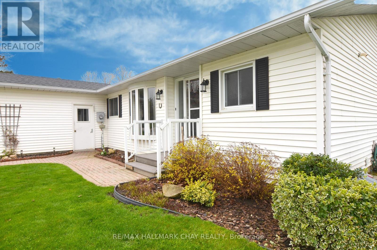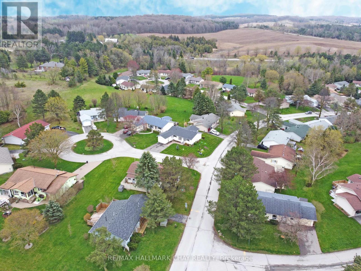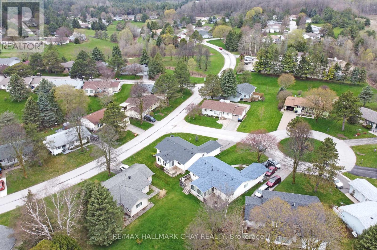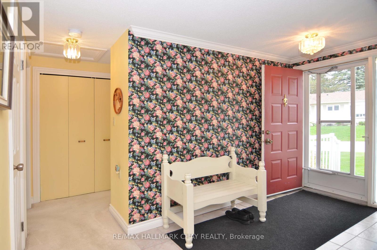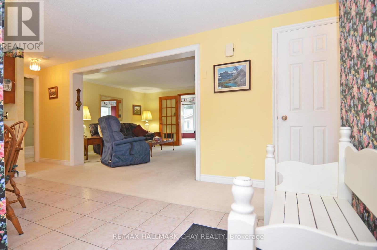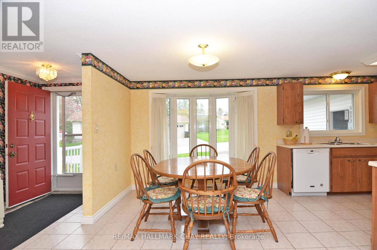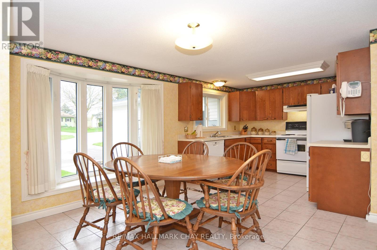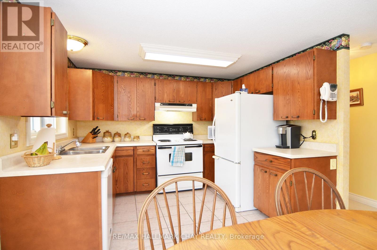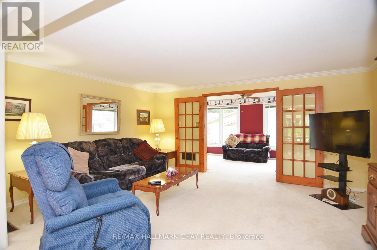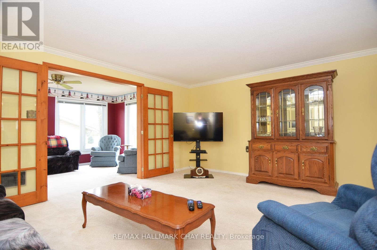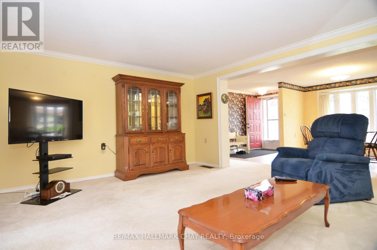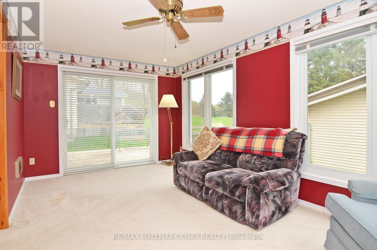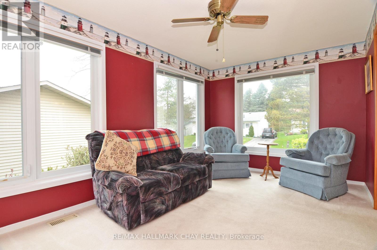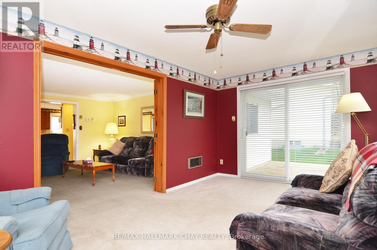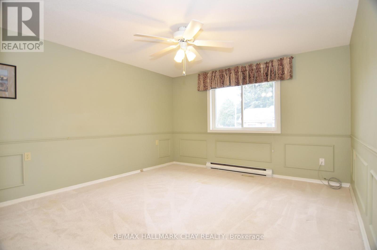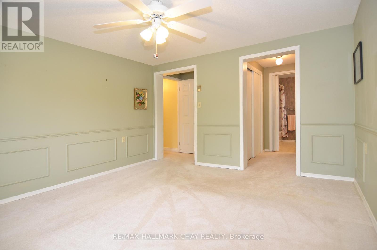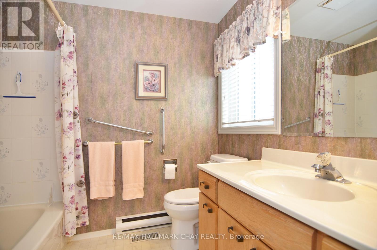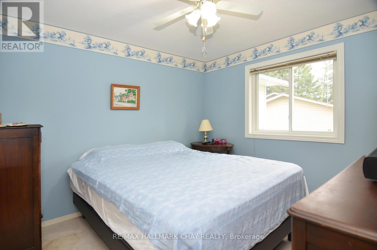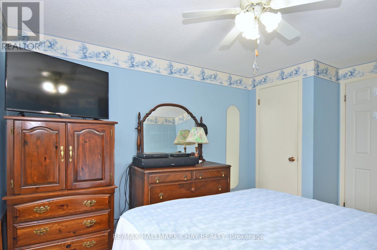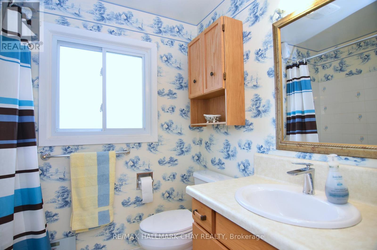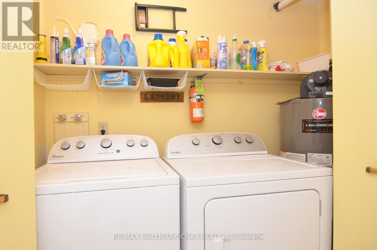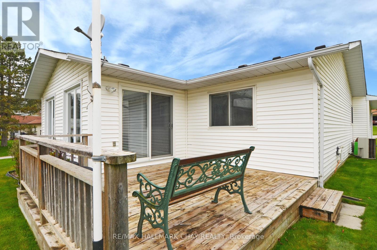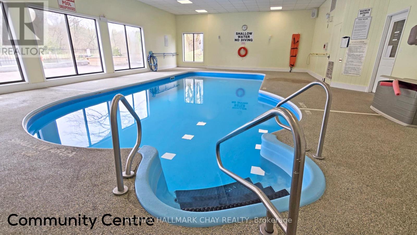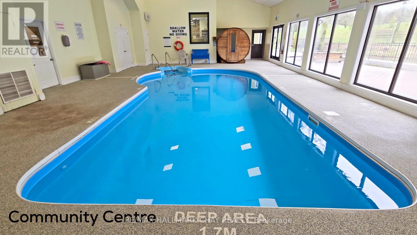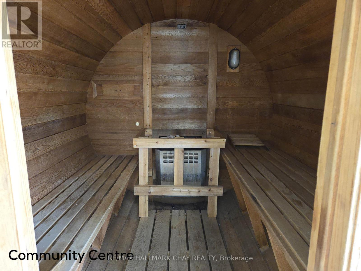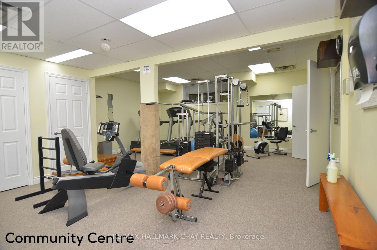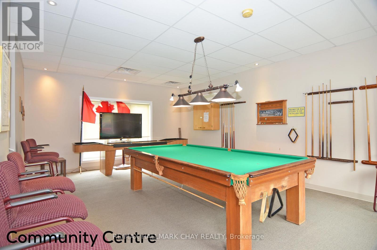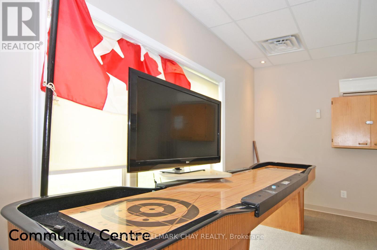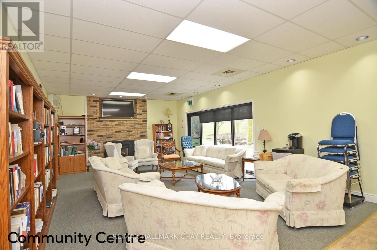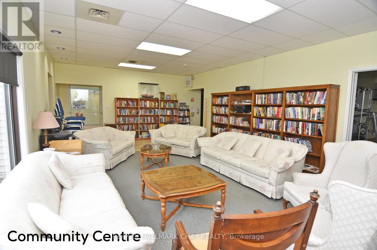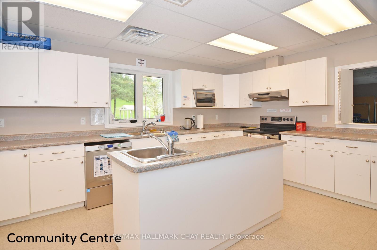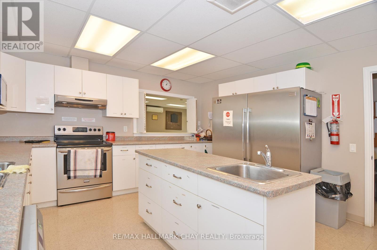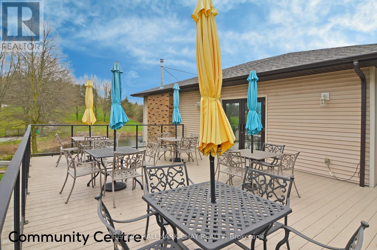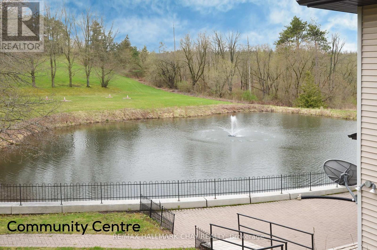2 Bedroom
2 Bathroom
Bungalow
Central Air Conditioning
Forced Air
$539,900
Discover the tranquil charm of Tecumseth Pines, an esteemed adult lifestyle community just 30 minutes north of the GTA. This welcoming bungalow offers a cozy retreat. As you step through the front door, you're greeted by a bright and clean open-concept layout that sets the tone for easy living. The home features 2 bedrooms and 2 full bathrooms, including a primary bedroom with a four-piece ensuite. The combined kitchen and dining area boast plenty of counter space and a cheerful ambiance. Entertain or unwind in the spacious living room, or bask in the natural light of the sun-filled four-season sunroom, a perfect spot for year-round enjoyment. Convenience is key with main floor laundry adding to the home's functionality. Outside, discover a vibrant community where friendly faces and a real sense of camaraderie thrive. Residents enjoy the well-maintained recreational center, offering an array of amenities such as an indoor pool, sauna, tennis and pickleball courts, exercise room, library, and an inviting outdoor patio overlooking a picturesque pond with a soothing fountain. Experience the best of tranquil living and community camaraderie at this delightful abode in Tecumseth Pines. **** EXTRAS **** Furnace '12, Roof '21, Driveway '22, Water Softener '24. All windows have been updated over the past few years. Monthly Parkbridge Fee ( Landlease, taxes and use of common elements) For 2023 was 1,011.74/month. (id:50787)
Property Details
|
MLS® Number
|
N8291578 |
|
Property Type
|
Single Family |
|
Community Name
|
Rural New Tecumseth |
|
Parking Space Total
|
3 |
Building
|
Bathroom Total
|
2 |
|
Bedrooms Above Ground
|
2 |
|
Bedrooms Total
|
2 |
|
Architectural Style
|
Bungalow |
|
Basement Type
|
Crawl Space |
|
Construction Style Attachment
|
Detached |
|
Cooling Type
|
Central Air Conditioning |
|
Exterior Finish
|
Vinyl Siding |
|
Heating Fuel
|
Natural Gas |
|
Heating Type
|
Forced Air |
|
Stories Total
|
1 |
|
Type
|
House |
Parking
Land
|
Acreage
|
No |
|
Sewer
|
Septic System |
Rooms
| Level |
Type |
Length |
Width |
Dimensions |
|
Main Level |
Kitchen |
2.94 m |
2.91 m |
2.94 m x 2.91 m |
|
Main Level |
Dining Room |
3.01 m |
2.36 m |
3.01 m x 2.36 m |
|
Main Level |
Living Room |
4.97 m |
3.95 m |
4.97 m x 3.95 m |
|
Main Level |
Sunroom |
4.58 m |
2.76 m |
4.58 m x 2.76 m |
|
Main Level |
Primary Bedroom |
3.94 m |
3.66 m |
3.94 m x 3.66 m |
|
Main Level |
Bedroom 2 |
3.24 m |
3.05 m |
3.24 m x 3.05 m |
https://www.realtor.ca/real-estate/26826005/1-juniper-crt-new-tecumseth-rural-new-tecumseth

