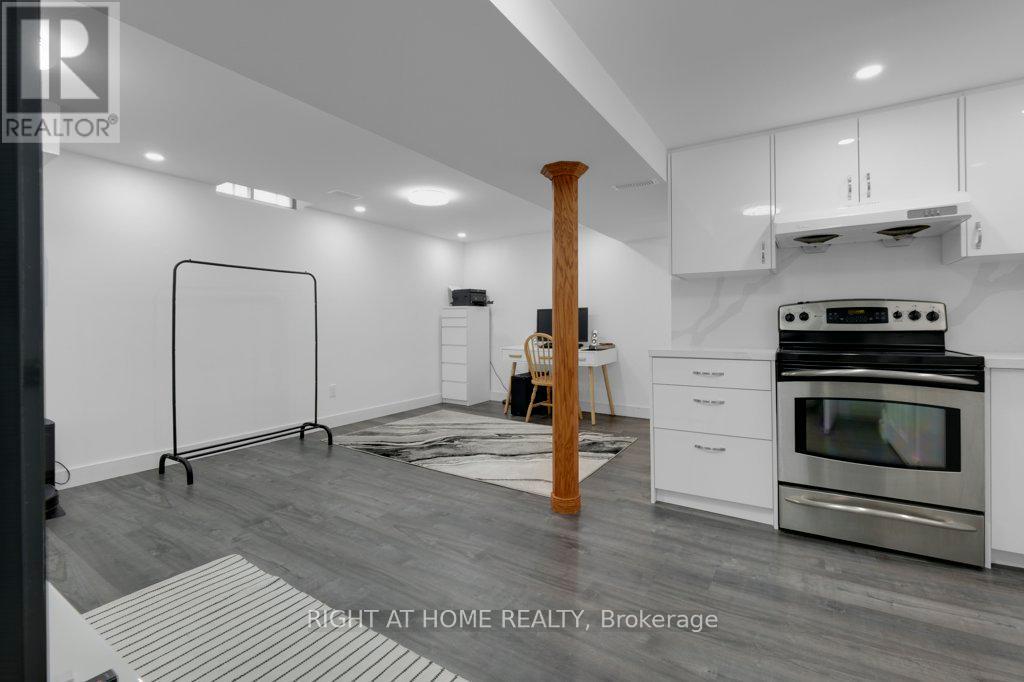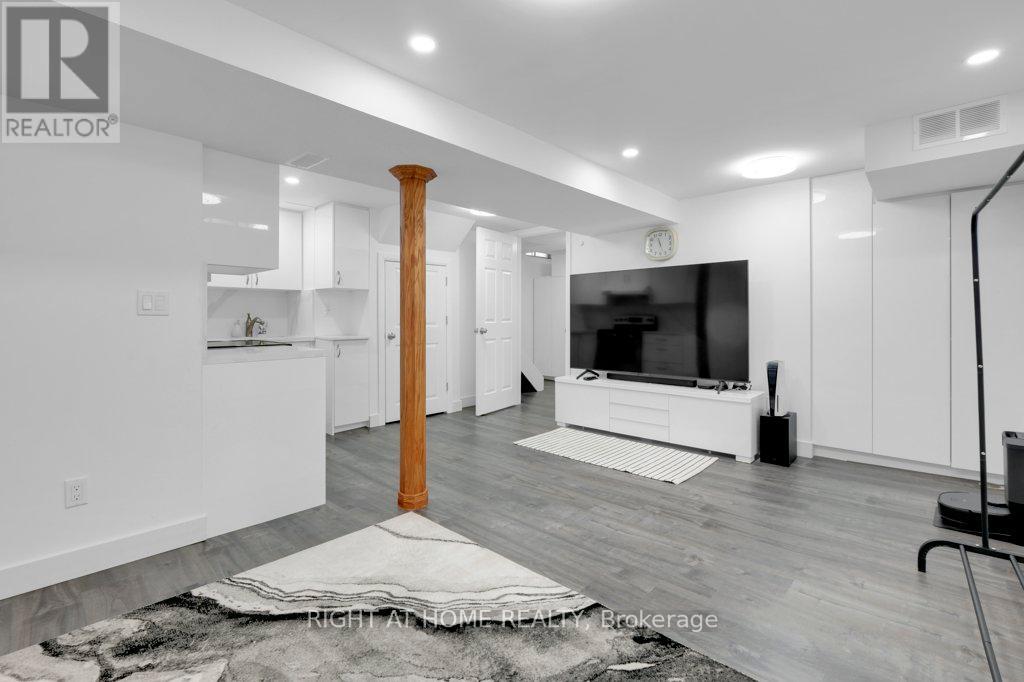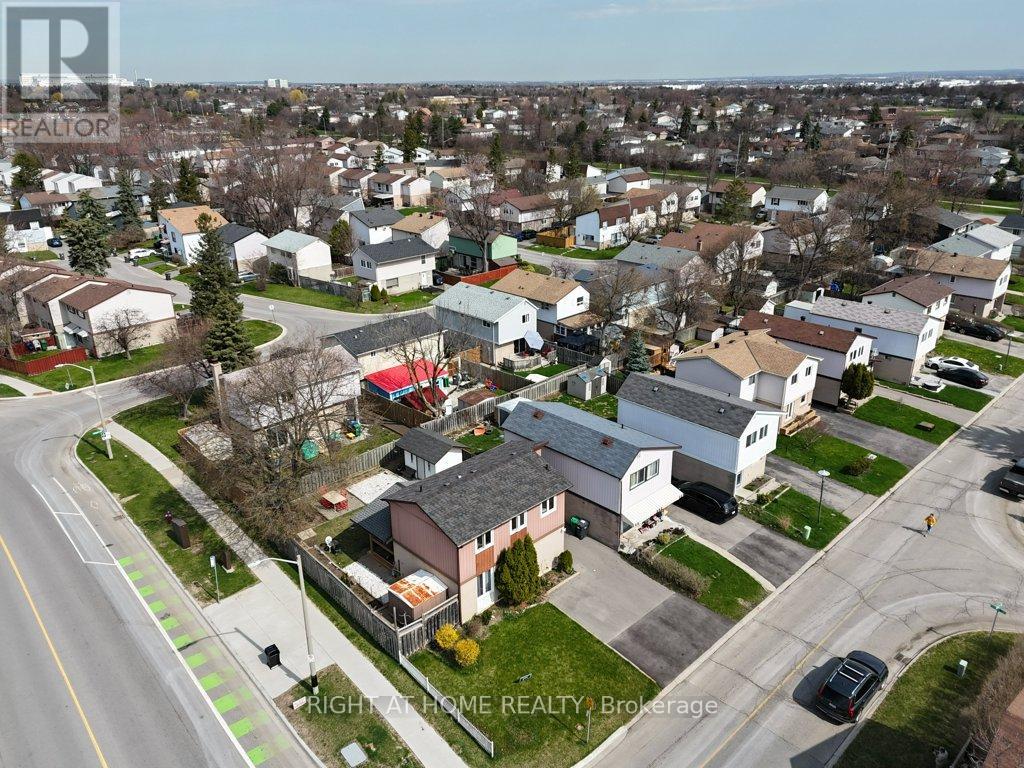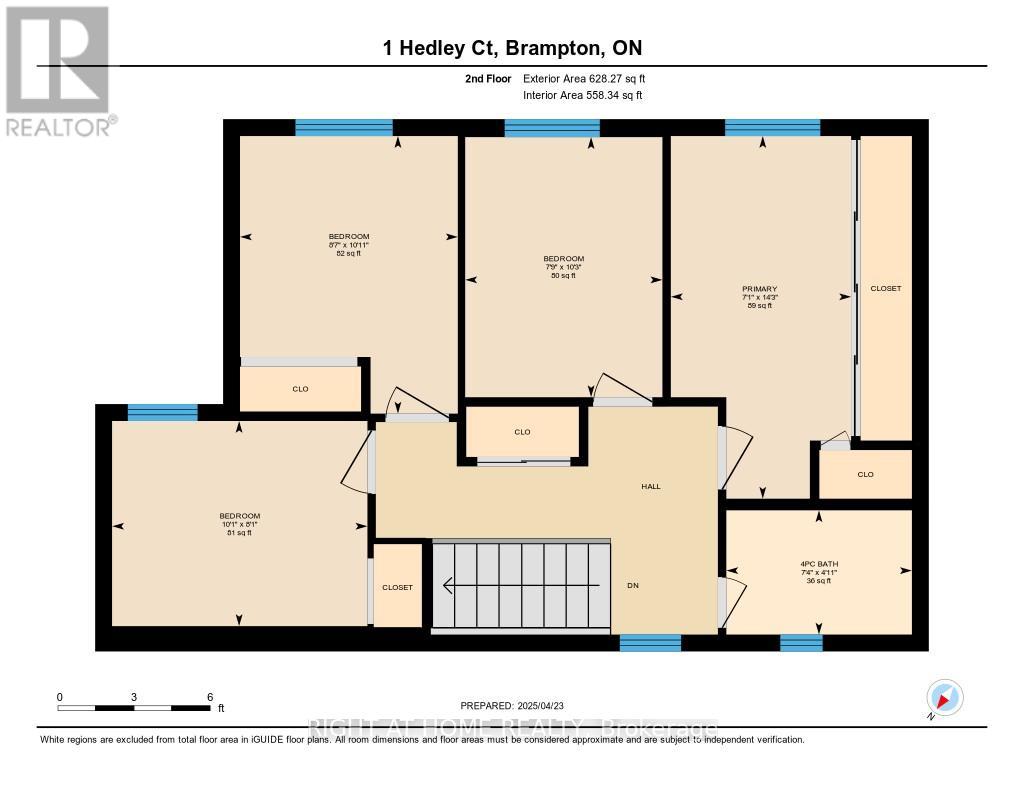5 Bedroom
2 Bathroom
1100 - 1500 sqft
Central Air Conditioning
Forced Air
$814,900
Well-Maintained 4-Bedroom 2-Bathroom Home on a 53 x 82 Feet Corner Lot in Prime Brampton Location. This beautiful detached home sits on a spacious corner lot in a great neighbourhood. It features hardwood floor throughout, bright and open layout, perfect for families. The bachelor type finished basement has a separate entrance and its own kitchen and washroom, offering extra living space for rental potential. Enjoy the covered backyard deck perfect for year-round use, and a 100 square feet shed for extra storage. Smart light switches. Smart door locks. The driveway fits 3 cars for added convenience. Close to schools, parks, shopping, transit, and major highways. A fantastic home in a prime location. (id:50787)
Property Details
|
MLS® Number
|
W12103317 |
|
Property Type
|
Single Family |
|
Community Name
|
Central Park |
|
Features
|
Flat Site, Carpet Free |
|
Parking Space Total
|
3 |
Building
|
Bathroom Total
|
2 |
|
Bedrooms Above Ground
|
4 |
|
Bedrooms Below Ground
|
1 |
|
Bedrooms Total
|
5 |
|
Age
|
51 To 99 Years |
|
Appliances
|
Dishwasher, Dryer, Water Heater, Hood Fan, Two Stoves, Washer, Two Refrigerators |
|
Basement Features
|
Separate Entrance |
|
Basement Type
|
N/a |
|
Construction Style Attachment
|
Detached |
|
Cooling Type
|
Central Air Conditioning |
|
Exterior Finish
|
Brick Facing |
|
Flooring Type
|
Hardwood, Tile |
|
Foundation Type
|
Unknown |
|
Heating Fuel
|
Natural Gas |
|
Heating Type
|
Forced Air |
|
Stories Total
|
2 |
|
Size Interior
|
1100 - 1500 Sqft |
|
Type
|
House |
|
Utility Water
|
Municipal Water |
Parking
Land
|
Acreage
|
No |
|
Sewer
|
Sanitary Sewer |
|
Size Depth
|
82.01 M |
|
Size Frontage
|
52.95 M |
|
Size Irregular
|
53 X 82 M |
|
Size Total Text
|
53 X 82 M |
Rooms
| Level |
Type |
Length |
Width |
Dimensions |
|
Second Level |
Primary Bedroom |
4.32 m |
2.97 m |
4.32 m x 2.97 m |
|
Second Level |
Bedroom 2 |
3.12 m |
2.39 m |
3.12 m x 2.39 m |
|
Second Level |
Bedroom 3 |
3.13 m |
2.389 m |
3.13 m x 2.389 m |
|
Second Level |
Bedroom 4 |
2.51 m |
3.78 m |
2.51 m x 3.78 m |
|
Main Level |
Living Room |
3.4 m |
5.71 m |
3.4 m x 5.71 m |
|
Main Level |
Dining Room |
2.21 m |
4.67 m |
2.21 m x 4.67 m |
|
Main Level |
Kitchen |
3.51 m |
1.98 m |
3.51 m x 1.98 m |
|
Main Level |
Foyer |
2.13 m |
2.03 m |
2.13 m x 2.03 m |
Utilities
https://www.realtor.ca/real-estate/28213992/1-hedley-court-brampton-central-park-central-park
















































