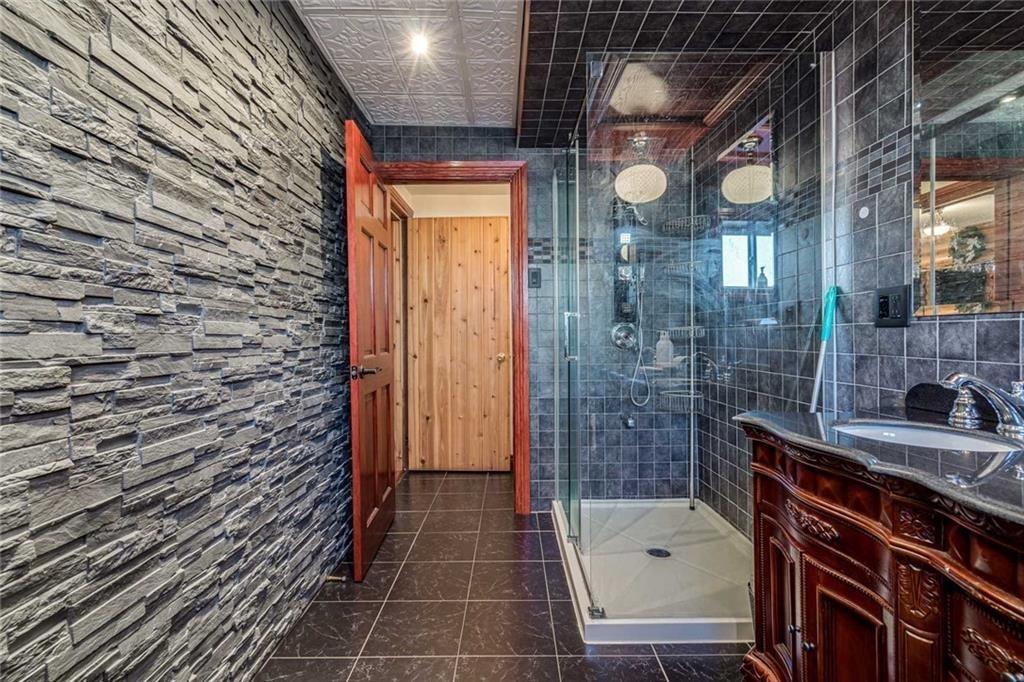289-597-1980
infolivingplus@gmail.com
1 Halam Avenue Hamilton, Ontario L8V 1Z2
3 Bedroom
2 Bathroom
1219 sqft
Fireplace
Inground Pool
Central Air Conditioning
Forced Air
$959,900
Recently renovated split-level home nestled coveniently on the central mountain. This impressive residence features detailed millwork across its four levels. Enjoy a resort-style backyard boasting an inground saltwater pool and a covered area with a hot tub. The main floor kitchen is enhanced with high-end appliances and a skylight. Downstairs, find a lower level kitchen equipped with newer stainless steel appliances. Convenient accommodations for in-laws are available. Updated bathrooms offer a spa-like experience. Make an appointment today! (id:50787)
Property Details
| MLS® Number | H4198680 |
| Property Type | Single Family |
| Amenities Near By | Public Transit, Schools |
| Equipment Type | Water Heater |
| Features | Double Width Or More Driveway, Gazebo |
| Parking Space Total | 5 |
| Pool Type | Inground Pool |
| Rental Equipment Type | Water Heater |
Building
| Bathroom Total | 2 |
| Bedrooms Above Ground | 3 |
| Bedrooms Total | 3 |
| Appliances | Dryer, Refrigerator, Stove, Washer, Hot Tub |
| Basement Development | Finished |
| Basement Type | Full (finished) |
| Construction Style Attachment | Detached |
| Cooling Type | Central Air Conditioning |
| Exterior Finish | Brick, Stucco |
| Fireplace Fuel | Gas,wood |
| Fireplace Present | Yes |
| Fireplace Type | Other - See Remarks,other - See Remarks |
| Foundation Type | Block |
| Heating Fuel | Natural Gas |
| Heating Type | Forced Air |
| Size Exterior | 1219 Sqft |
| Size Interior | 1219 Sqft |
| Type | House |
| Utility Water | Municipal Water |
Parking
| Attached Garage |
Land
| Acreage | No |
| Land Amenities | Public Transit, Schools |
| Sewer | Municipal Sewage System |
| Size Depth | 100 Ft |
| Size Frontage | 40 Ft |
| Size Irregular | 40 X 100 |
| Size Total Text | 40 X 100|under 1/2 Acre |
| Soil Type | Clay |
Rooms
| Level | Type | Length | Width | Dimensions |
|---|---|---|---|---|
| Second Level | Bedroom | 9' 10'' x 9' 9'' | ||
| Second Level | Bedroom | 13' 1'' x 8' 11'' | ||
| Second Level | Primary Bedroom | 11' 6'' x 15' '' | ||
| Second Level | 3pc Bathroom | 11' 5'' x 7' 2'' | ||
| Basement | 3pc Bathroom | Measurements not available | ||
| Basement | Cold Room | 3' '' x 14' 8'' | ||
| Basement | Family Room | 16' 2'' x 10' 1'' | ||
| Basement | Kitchen | 15' 3'' x 9' 8'' | ||
| Ground Level | Kitchen | 10' 8'' x 14' 9'' | ||
| Ground Level | Dining Room | 15' 7'' x 10' 9'' | ||
| Ground Level | Office | 10' 4'' x 9' 9'' | ||
| Ground Level | Laundry Room | 8' 10'' x 9' 1'' | ||
| Ground Level | Foyer | Measurements not available |
https://www.realtor.ca/real-estate/27102862/1-halam-avenue-hamilton











