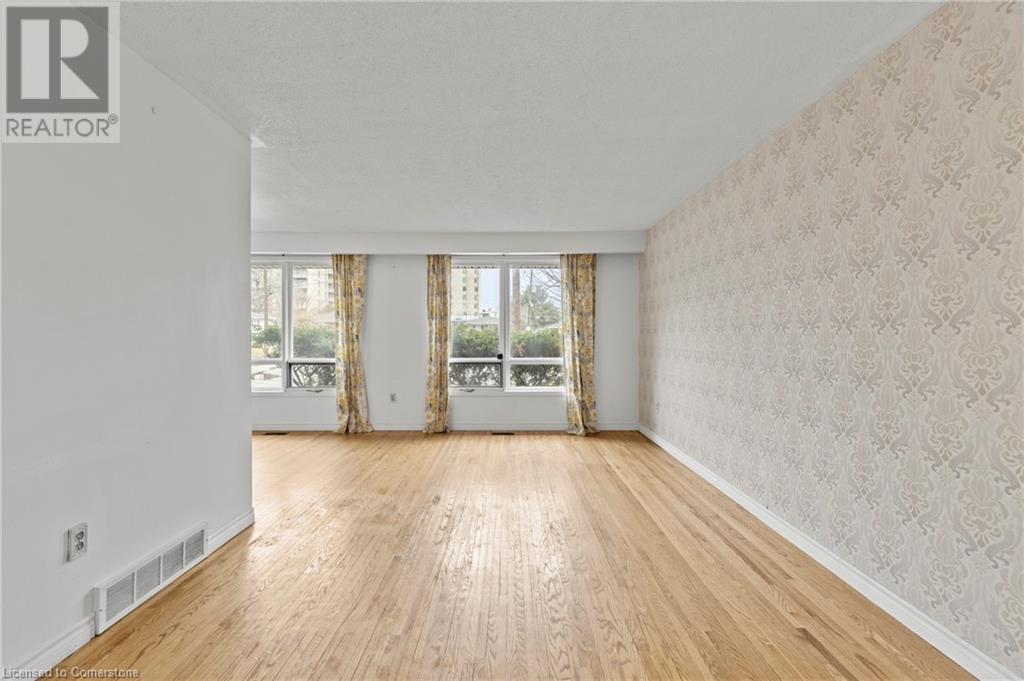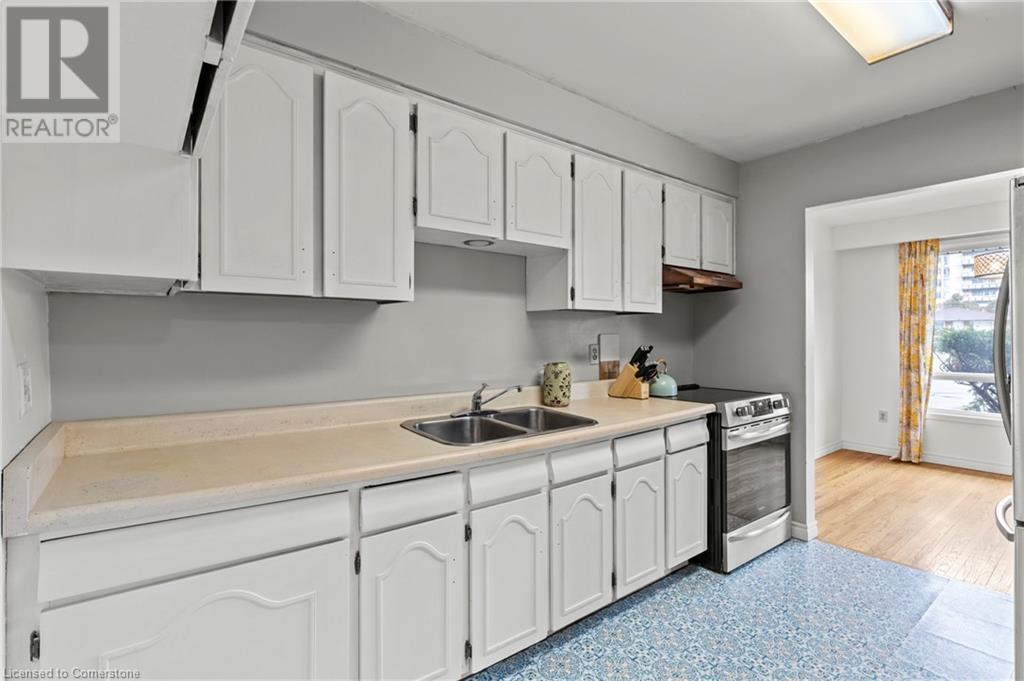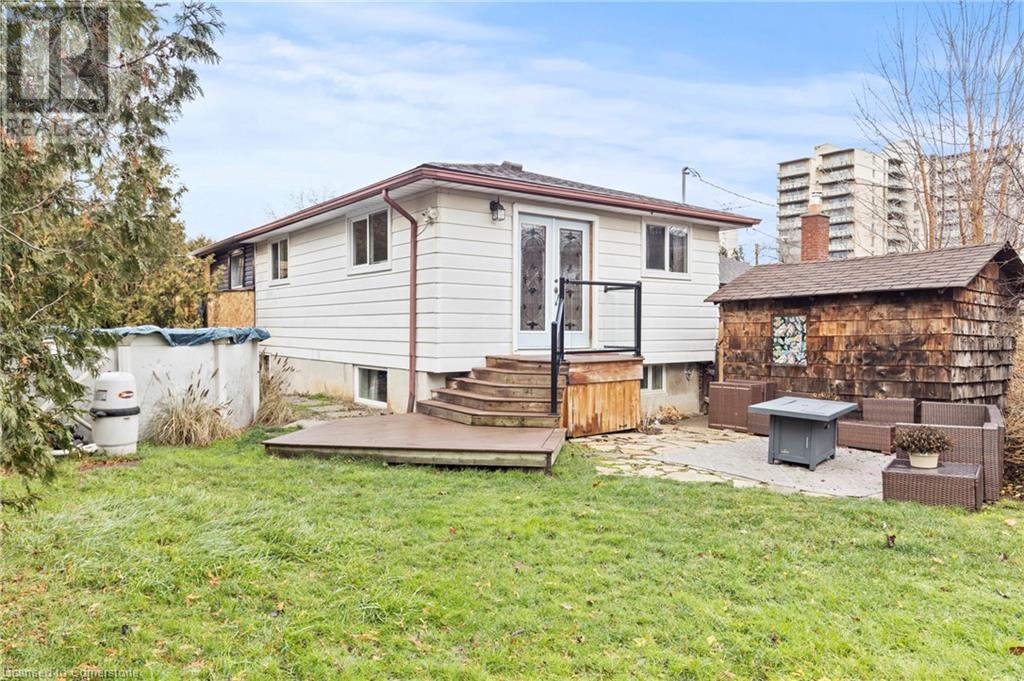289-597-1980
infolivingplus@gmail.com
1 Glendee Court Hamilton, Ontario L8K 3J7
4 Bedroom
2 Bathroom
1885 sqft
Above Ground Pool
Central Air Conditioning
Forced Air
$599,999
Welcome to this stunning 4-level back split semi-detached brick house, located in a fantastic and sought-after Rosedale neighborhood. This home is the perfect blend of modern updates and timeless charm, offering ample space for families, professionals, or anyone looking for a stunning and well-maintained property. Location also offers close access to highways for commuters, Redhill valley for hiking and the pristine Kings Forest golf course, all within minutes away. (id:50787)
Property Details
| MLS® Number | 40698430 |
| Property Type | Single Family |
| Amenities Near By | Park |
| Features | Cul-de-sac |
| Parking Space Total | 1 |
| Pool Type | Above Ground Pool |
| Structure | Porch |
Building
| Bathroom Total | 2 |
| Bedrooms Above Ground | 3 |
| Bedrooms Below Ground | 1 |
| Bedrooms Total | 4 |
| Appliances | Central Vacuum, Dryer, Refrigerator, Stove, Washer, Hood Fan |
| Basement Development | Finished |
| Basement Type | Full (finished) |
| Constructed Date | 1972 |
| Construction Style Attachment | Semi-detached |
| Cooling Type | Central Air Conditioning |
| Exterior Finish | Aluminum Siding, Brick, Vinyl Siding |
| Foundation Type | Poured Concrete |
| Heating Type | Forced Air |
| Size Interior | 1885 Sqft |
| Type | House |
| Utility Water | Municipal Water |
Land
| Access Type | Road Access |
| Acreage | No |
| Land Amenities | Park |
| Sewer | Municipal Sewage System |
| Size Depth | 104 Ft |
| Size Frontage | 22 Ft |
| Size Total Text | Under 1/2 Acre |
| Zoning Description | D/s-131 |
Rooms
| Level | Type | Length | Width | Dimensions |
|---|---|---|---|---|
| Second Level | Family Room | 14'11'' x 12'1'' | ||
| Third Level | Living Room | 17'0'' x 10'10'' | ||
| Third Level | Dining Room | 9'4'' x 8'8'' | ||
| Third Level | Kitchen | 11'6'' x 8'4'' | ||
| Lower Level | Primary Bedroom | 18'9'' x 11'7'' | ||
| Lower Level | 3pc Bathroom | Measurements not available | ||
| Main Level | Recreation Room | 21'8'' x 10'10'' | ||
| Main Level | Utility Room | 21'2'' x 8'4'' | ||
| Upper Level | 4pc Bathroom | Measurements not available | ||
| Upper Level | Bedroom | 8'10'' x 9'6'' | ||
| Upper Level | Bedroom | 9'7'' x 13'4'' | ||
| Upper Level | Bedroom | 9'7'' x 9'7'' |
https://www.realtor.ca/real-estate/27909151/1-glendee-court-hamilton



































