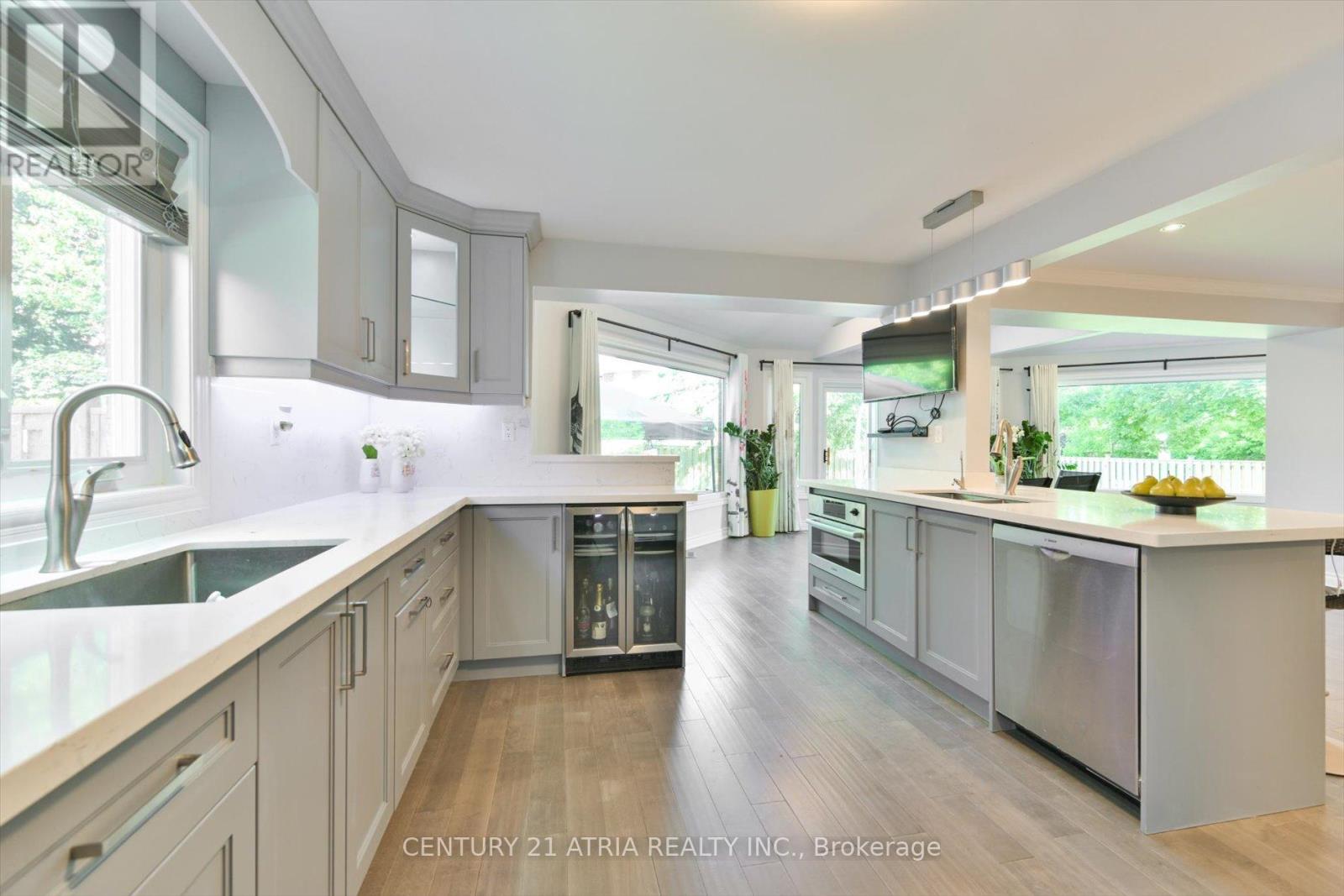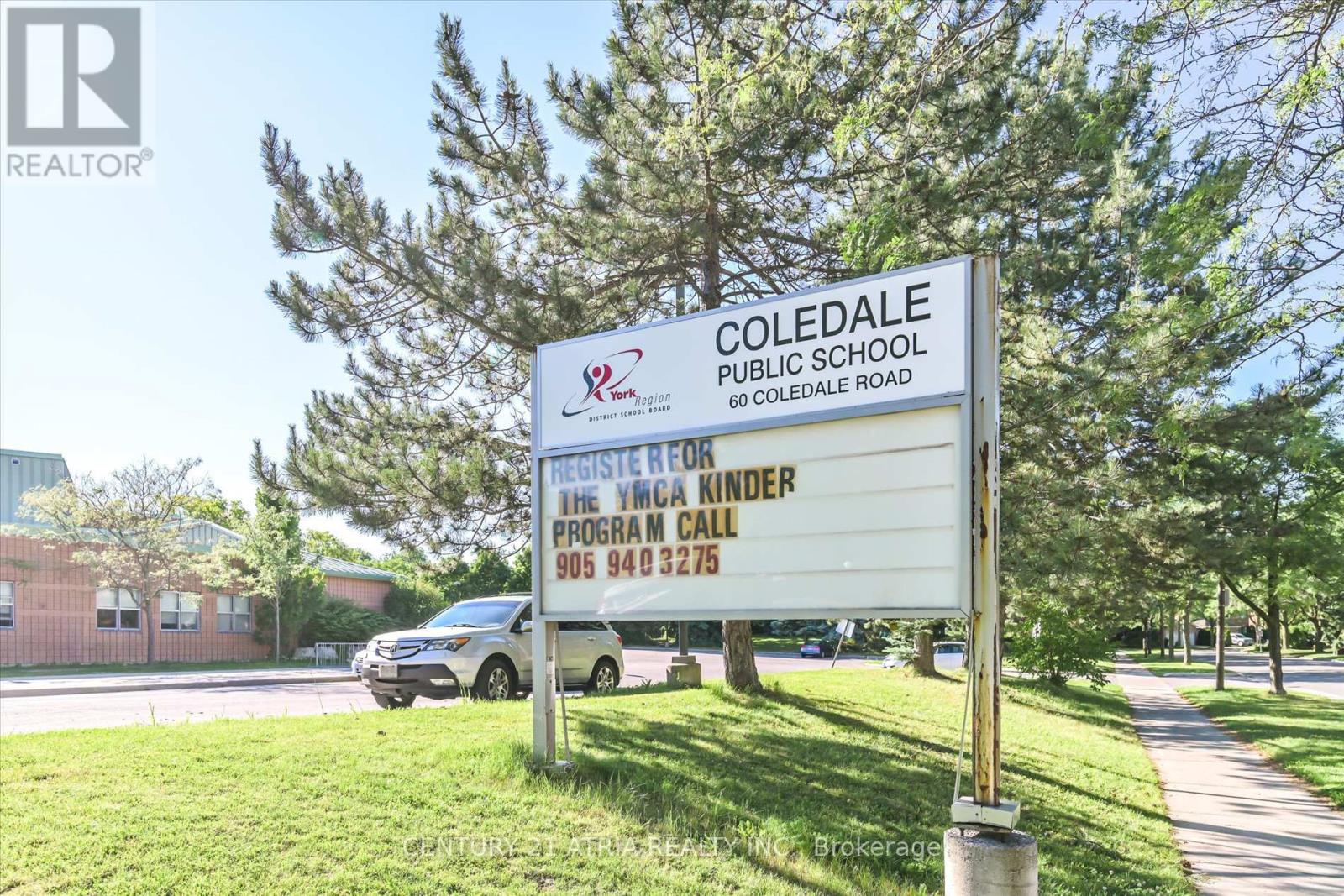4 Bedroom
5 Bathroom
Fireplace
Central Air Conditioning
Forced Air
$1,899,000
This charming 2-storey home has undergone a meticulous top-to-bottom renovation, blending modern amenities with classic charm. Nestled in the sought after Unionville neighbourhood, it boasts a beautifully landscaped corner yard with interlocking driveway. Upon entering, you're greeted by a grand scarlett o'hara staircase leading into an open-concept living area. This spacious home features hardwood floors, large windows and skylights flooding with natural lights. The modern gourmet kitchen is outfitted with quartz countertops, custom cabinetry, and top-of-the -line SS appliances. A grand breakfast area, overlooks the lush greenery backyard, perfect for a morning coffee. Upstairs, the primary bedroom is a true retreat with a luxurious ensuite bathroom complete with a soaking tub, separate shower and dual vanities. The 2nd and 3rd bedroom both have its own 3pc modern ensuite bathroom. Notable features include; a large mudroom with access to both the garage and side entrance. The finished basement offers additional media/entertainment space with a 3pc bathroom and additional bedroom/storage. This home shows pride of ownership and well thought-out functional design, offering a turnkey opportunity for its new owners to enjoy. (id:50787)
Property Details
|
MLS® Number
|
N8446198 |
|
Property Type
|
Single Family |
|
Community Name
|
Unionville |
|
Amenities Near By
|
Park, Public Transit, Schools |
|
Community Features
|
Community Centre |
|
Features
|
Irregular Lot Size |
|
Parking Space Total
|
7 |
Building
|
Bathroom Total
|
5 |
|
Bedrooms Above Ground
|
4 |
|
Bedrooms Total
|
4 |
|
Appliances
|
Garage Door Opener Remote(s), Oven - Built-in, Range, Blinds, Dishwasher, Dryer, Freezer, Oven, Refrigerator, Stove, Washer, Wine Fridge |
|
Basement Development
|
Finished |
|
Basement Type
|
N/a (finished) |
|
Construction Style Attachment
|
Detached |
|
Cooling Type
|
Central Air Conditioning |
|
Exterior Finish
|
Brick |
|
Fireplace Present
|
Yes |
|
Fireplace Total
|
1 |
|
Foundation Type
|
Concrete |
|
Heating Fuel
|
Natural Gas |
|
Heating Type
|
Forced Air |
|
Stories Total
|
2 |
|
Type
|
House |
|
Utility Water
|
Municipal Water |
Parking
Land
|
Acreage
|
No |
|
Land Amenities
|
Park, Public Transit, Schools |
|
Sewer
|
Sanitary Sewer |
|
Size Irregular
|
54.79 X 114.61 Ft ; *irregular Corner Lot As Per Survey |
|
Size Total Text
|
54.79 X 114.61 Ft ; *irregular Corner Lot As Per Survey |
Rooms
| Level |
Type |
Length |
Width |
Dimensions |
|
Second Level |
Laundry Room |
1.73 m |
2.65 m |
1.73 m x 2.65 m |
|
Second Level |
Primary Bedroom |
4.87 m |
5.48 m |
4.87 m x 5.48 m |
|
Second Level |
Bedroom 2 |
3.81 m |
3.35 m |
3.81 m x 3.35 m |
|
Second Level |
Bedroom 3 |
3.96 m |
3.35 m |
3.96 m x 3.35 m |
|
Second Level |
Bedroom 4 |
2.92 m |
3.26 m |
2.92 m x 3.26 m |
|
Basement |
Recreational, Games Room |
|
|
Measurements not available |
|
Lower Level |
Mud Room |
2.59 m |
3.29 m |
2.59 m x 3.29 m |
|
Main Level |
Living Room |
5.03 m |
3.5 m |
5.03 m x 3.5 m |
|
Main Level |
Dining Room |
5.18 m |
3.35 m |
5.18 m x 3.35 m |
|
Main Level |
Family Room |
5.18 m |
3.35 m |
5.18 m x 3.35 m |
|
Main Level |
Eating Area |
3.2 m |
9.14 m |
3.2 m x 9.14 m |
|
Main Level |
Kitchen |
3.47 m |
4.57 m |
3.47 m x 4.57 m |
https://www.realtor.ca/real-estate/27048919/1-glamorgan-court-markham-unionville










































