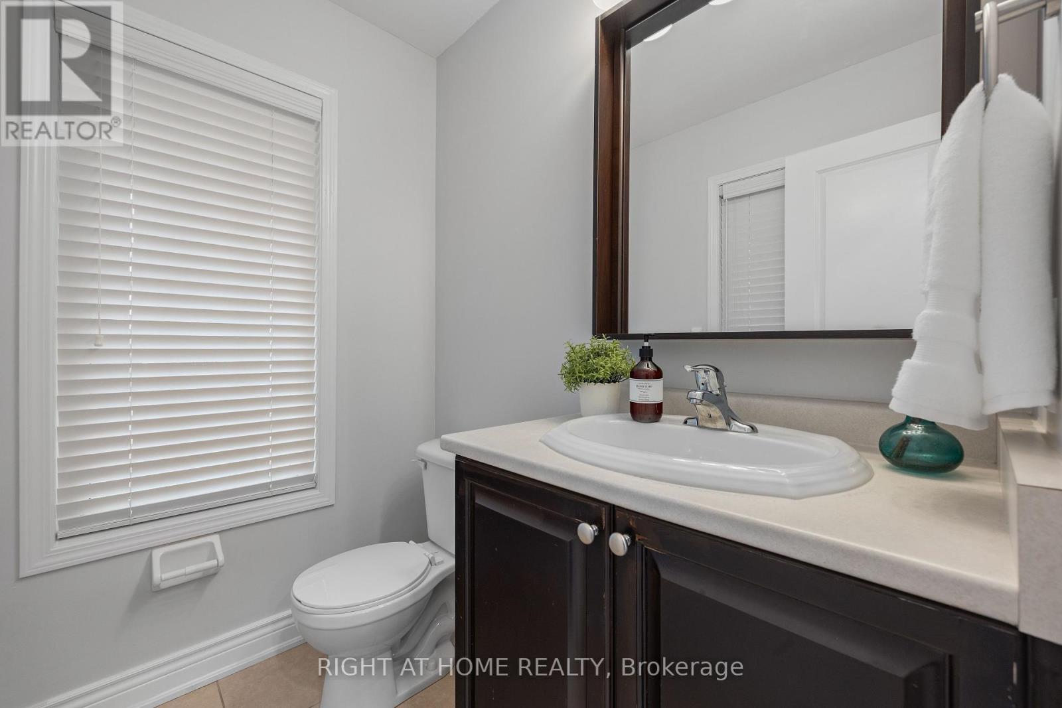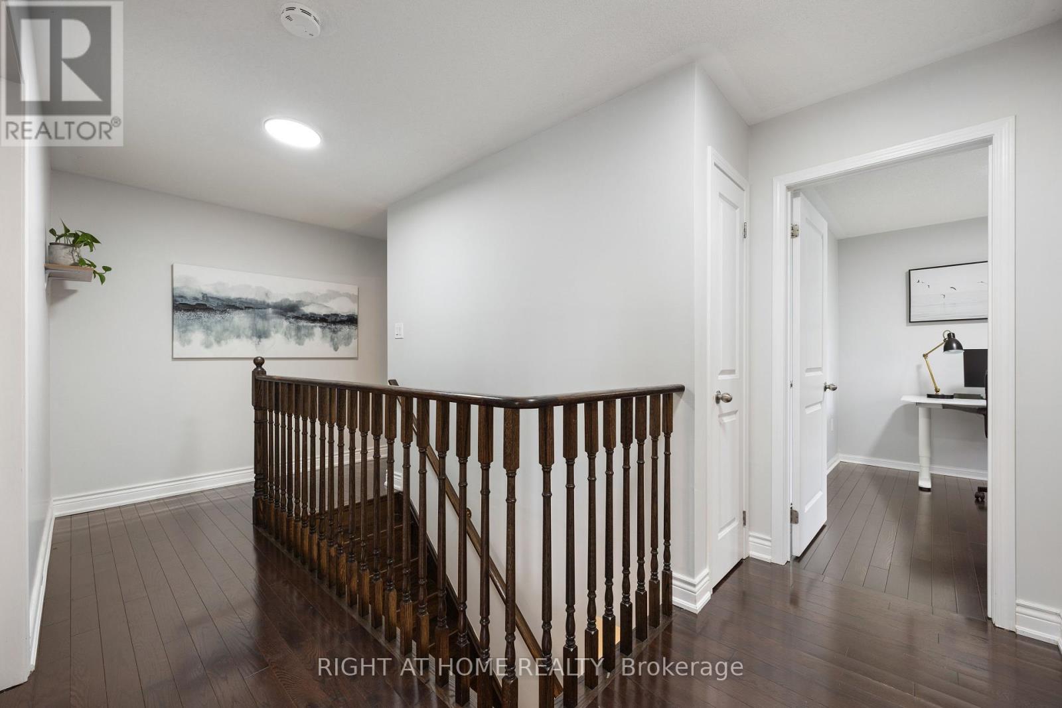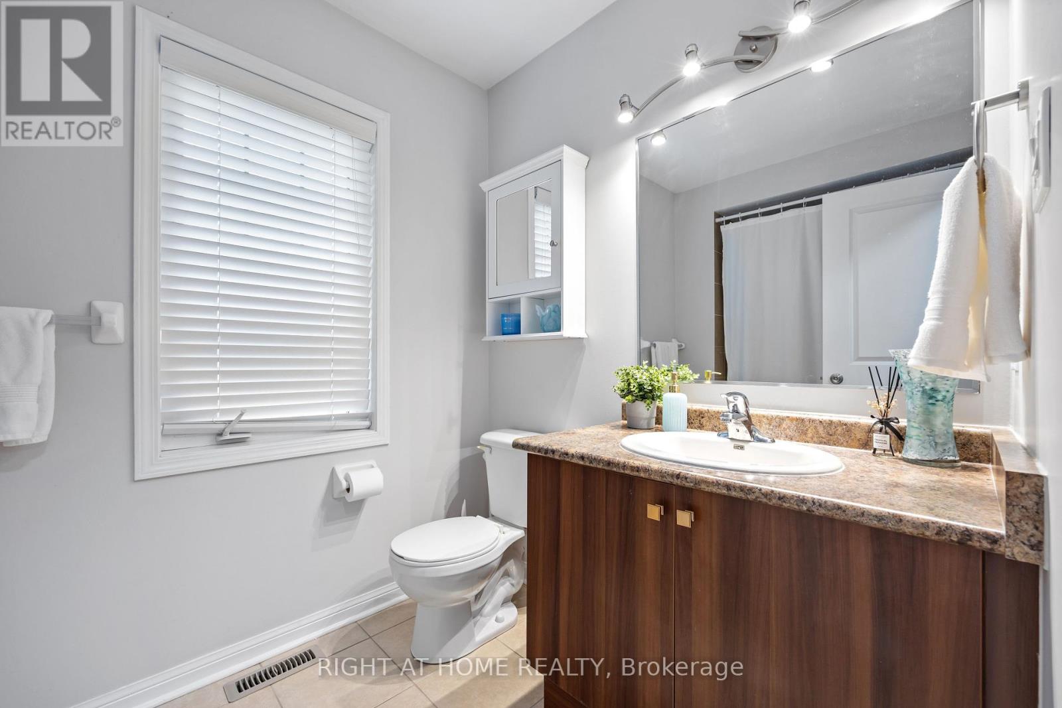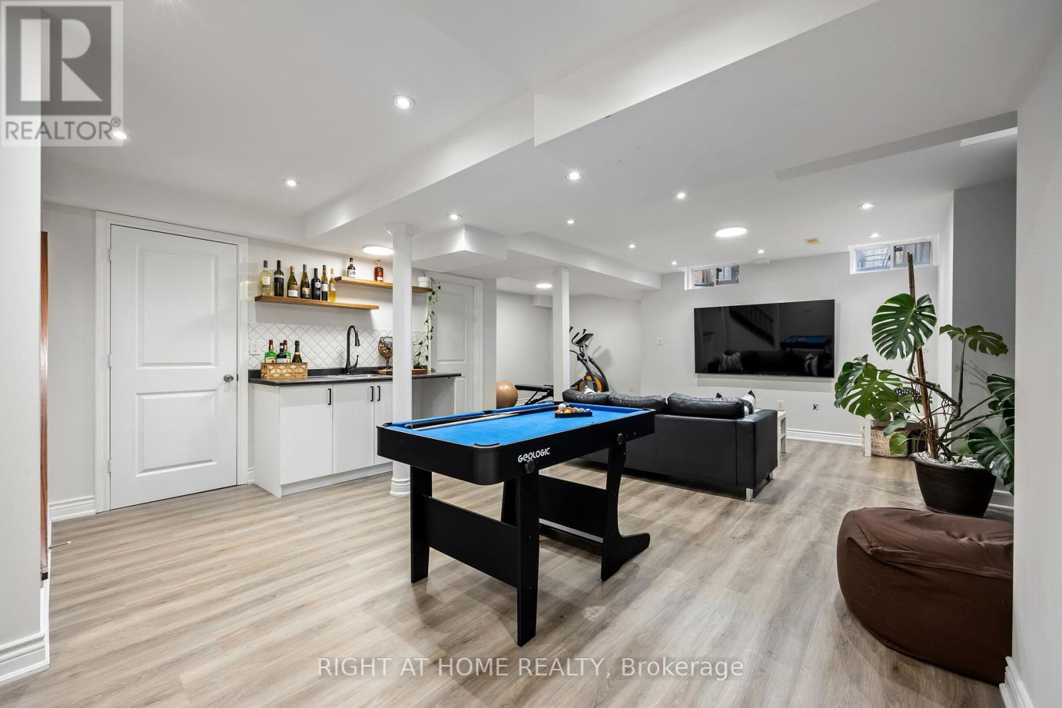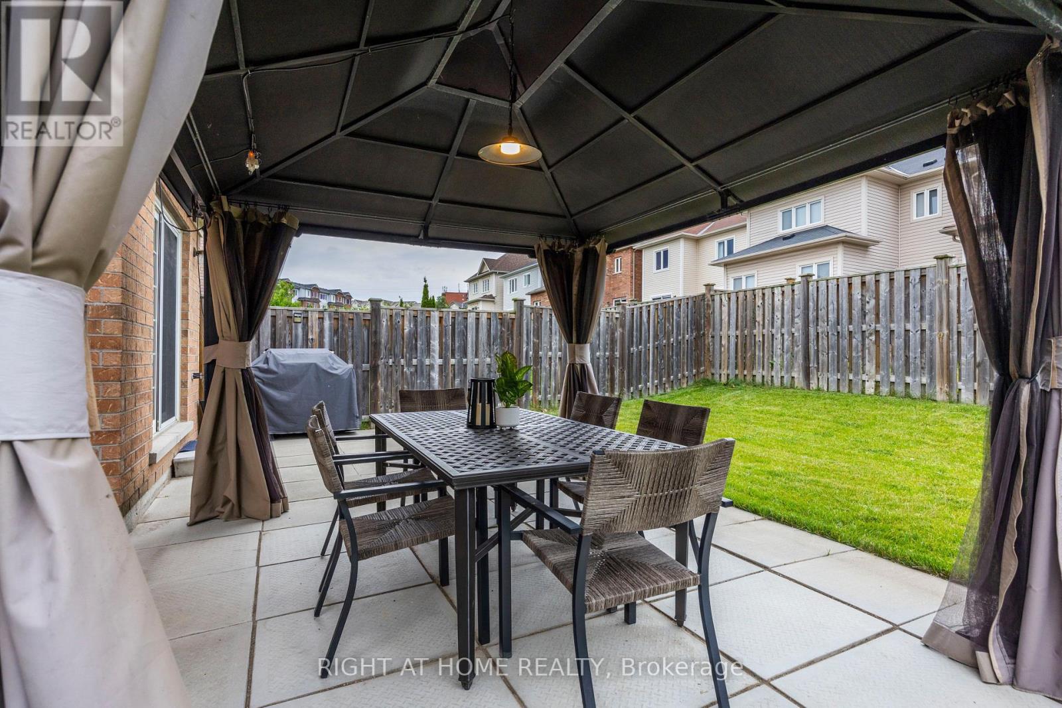4 Bedroom
4 Bathroom
Central Air Conditioning
Forced Air
Landscaped
$999,900
Welcome To Your Sunny New Home In The Lovely Community of Blue Grass Meadows! Step Into Your Bright Living Space With A Beautiful Big Bay Window & Overlooking A Modern Chef's Kitchen! Enjoy Time With Friends & Family While Serving Them Delicious Meals! Your Dining Space Opens Into Your Private Corner Lot Backyard With A Large Gazebo & A Picturesque Landscaped Garden! Gleaming Hardwood Floors Throughout Main & Second Level Make The Home Feel Luxurious! Pot Lights on the Main & In The Basement Brighten Up Your Evenings! A Main Floor Laundry For Convenience Leads Straight to Your Fully Finished Basement! With An Expansive Rec Room or In-Law Space, A Full Bathroom With Shower, An Open Concept Living Space, A Bar With Sink & Even An Extra Room For A Gym/Den/Office, You Choose!! When You Head Upstairs, You Will Be Amazed By The Large Room Sizes With Features Like A Window Bench, A Corner Room Surrounded By More Windows & Sunshine Throughout! Plus Both Full Bathrooms Upstairs Are Spacious & Well-Kept! Meticulously Maintained Inside & Out By Proud Owners! Move Right In To This Home, No Complaints....Just Your Next Beautiful Home, Yours To Love & Share With Your Family! ** This is a linked property.** **** EXTRAS **** Gazebo Included! No Sidewalk! 6 Parking Spaces Total!! (id:50787)
Property Details
|
MLS® Number
|
E9003698 |
|
Property Type
|
Single Family |
|
Community Name
|
Blue Grass Meadows |
|
Amenities Near By
|
Public Transit, Schools, Park |
|
Features
|
Carpet Free |
|
Parking Space Total
|
6 |
|
Structure
|
Porch |
Building
|
Bathroom Total
|
4 |
|
Bedrooms Above Ground
|
4 |
|
Bedrooms Total
|
4 |
|
Appliances
|
Garage Door Opener Remote(s), Dishwasher, Dryer, Garage Door Opener, Microwave, Refrigerator, Stove, Washer, Window Coverings |
|
Basement Development
|
Finished |
|
Basement Type
|
N/a (finished) |
|
Construction Style Attachment
|
Detached |
|
Cooling Type
|
Central Air Conditioning |
|
Exterior Finish
|
Brick |
|
Foundation Type
|
Concrete |
|
Heating Fuel
|
Natural Gas |
|
Heating Type
|
Forced Air |
|
Stories Total
|
2 |
|
Type
|
House |
|
Utility Water
|
Municipal Water |
Parking
Land
|
Acreage
|
No |
|
Land Amenities
|
Public Transit, Schools, Park |
|
Landscape Features
|
Landscaped |
|
Sewer
|
Sanitary Sewer |
|
Size Irregular
|
37.76 X 98.52 Ft ; Irregular Lot Shape |
|
Size Total Text
|
37.76 X 98.52 Ft ; Irregular Lot Shape |
https://www.realtor.ca/real-estate/27110609/1-devlin-crescent-whitby-blue-grass-meadows















