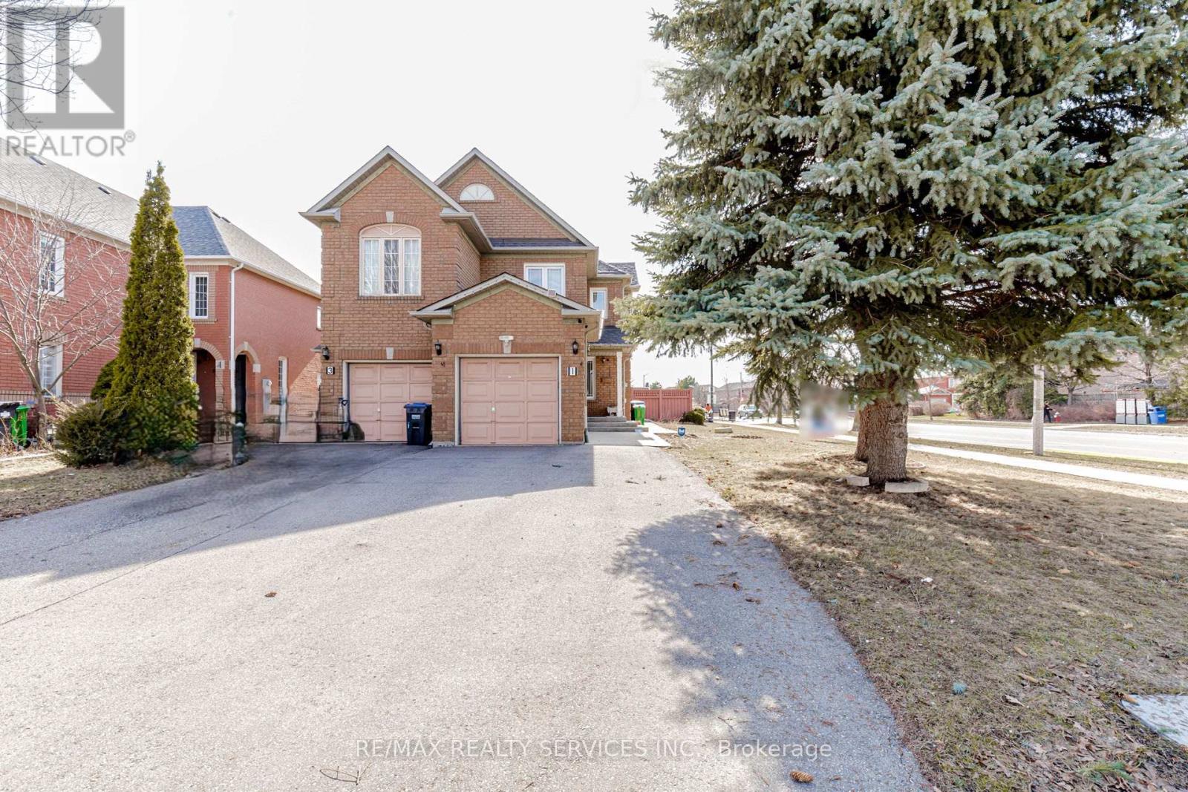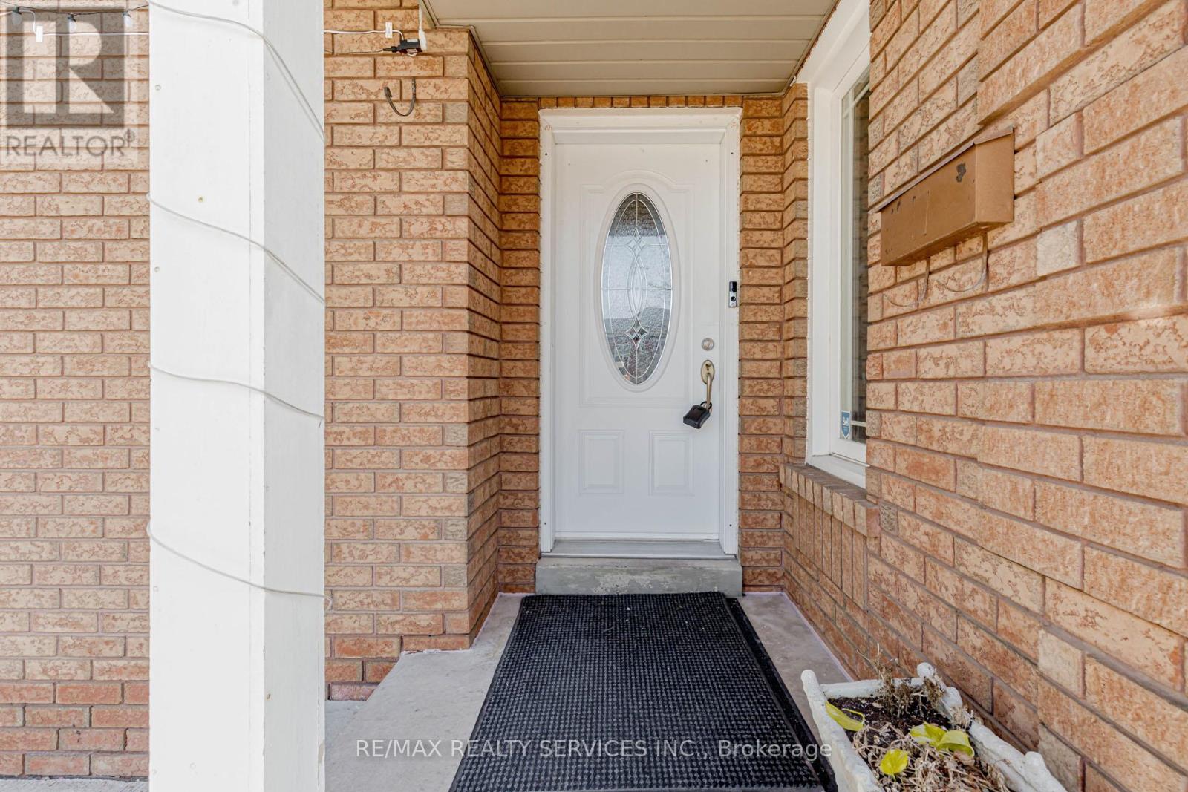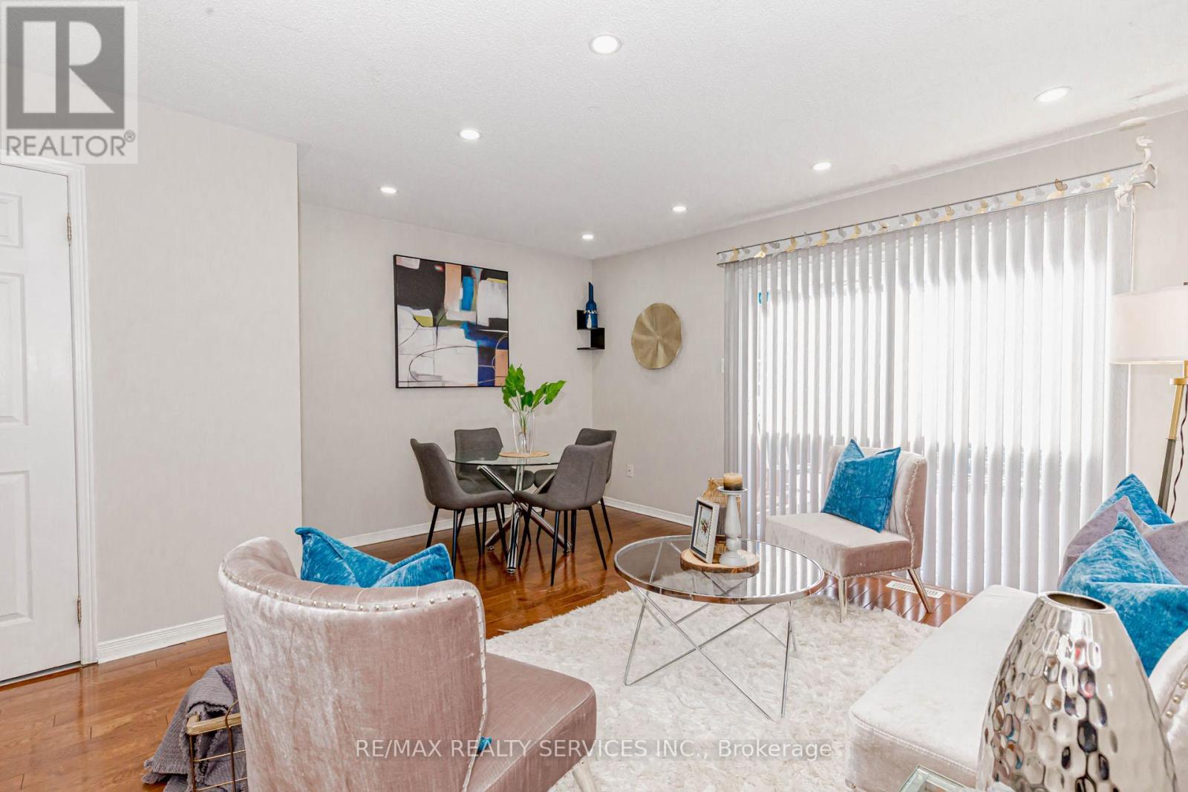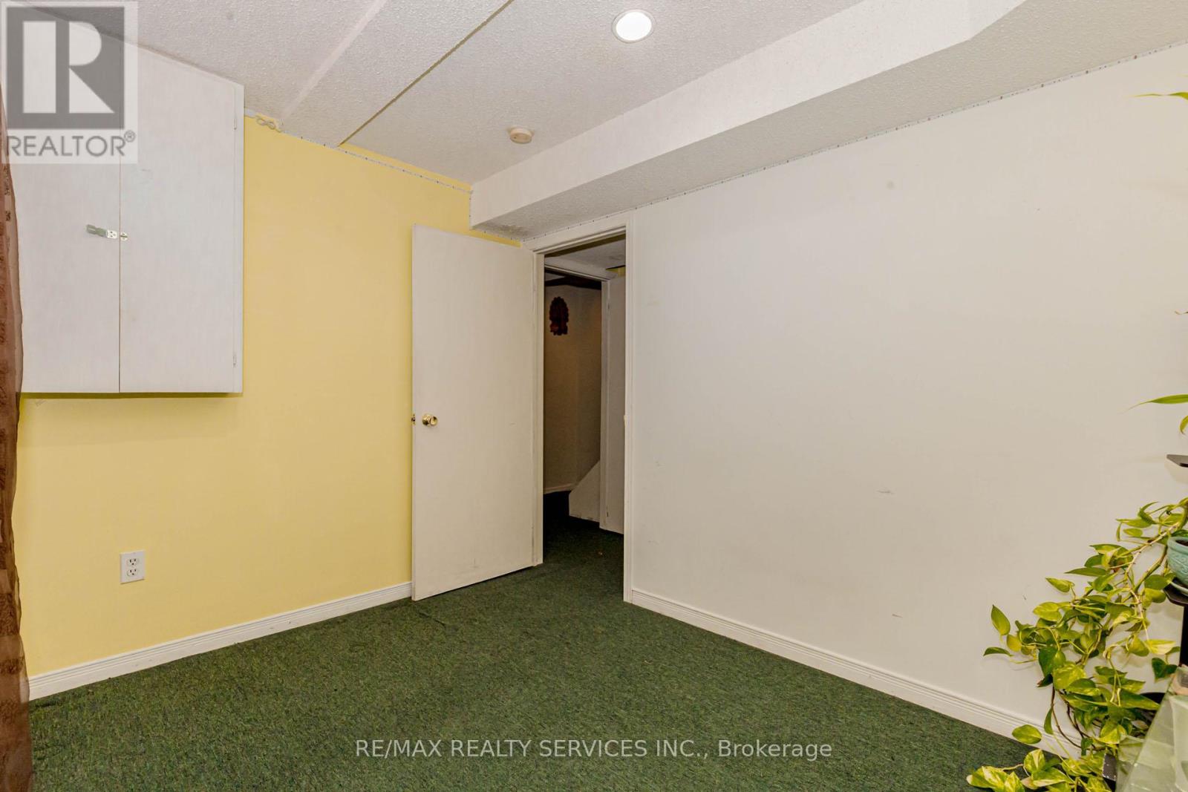4 Bedroom
3 Bathroom
700 - 1100 sqft
Central Air Conditioning
Forced Air
$3,000 Monthly
Fall in love the moment you step inside this super clean and absolutely move-in ready Semidetached home. Featuring 3 spacious bedrooms, 3 washroom and a 1-bedroom finished basement, this home offers plenty of room for family or guests. The large wooden deck in the backyard is perfect for outdoor gatherings and relaxation. The home also boasts top-quality hardwood floors throughout, and the kitchen is equipped with modern appliances, making it the perfect space for cooking and entertaining. With parking for five vehicles, you'll never have to worry about space. Conveniently located close to Brampton Civic Hospital, major shopping centers, schools, and with transit right at your doorstep, everything you need is just a short distance away. Move in and enjoy the comfort and convenience this home offers! (id:50787)
Property Details
|
MLS® Number
|
W12094297 |
|
Property Type
|
Single Family |
|
Community Name
|
Sandringham-Wellington |
|
Parking Space Total
|
5 |
Building
|
Bathroom Total
|
3 |
|
Bedrooms Above Ground
|
3 |
|
Bedrooms Below Ground
|
1 |
|
Bedrooms Total
|
4 |
|
Appliances
|
Water Meter |
|
Basement Development
|
Finished |
|
Basement Type
|
N/a (finished) |
|
Construction Style Attachment
|
Semi-detached |
|
Cooling Type
|
Central Air Conditioning |
|
Exterior Finish
|
Brick |
|
Flooring Type
|
Hardwood, Ceramic, Carpeted |
|
Foundation Type
|
Concrete |
|
Half Bath Total
|
1 |
|
Heating Fuel
|
Natural Gas |
|
Heating Type
|
Forced Air |
|
Stories Total
|
2 |
|
Size Interior
|
700 - 1100 Sqft |
|
Type
|
House |
|
Utility Water
|
Municipal Water |
Parking
Land
|
Acreage
|
No |
|
Sewer
|
Sanitary Sewer |
|
Size Depth
|
118 Ft ,2 In |
|
Size Frontage
|
34 Ft ,10 In |
|
Size Irregular
|
34.9 X 118.2 Ft |
|
Size Total Text
|
34.9 X 118.2 Ft |
Rooms
| Level |
Type |
Length |
Width |
Dimensions |
|
Second Level |
Bedroom |
4.35 m |
3.07 m |
4.35 m x 3.07 m |
|
Second Level |
Bedroom 2 |
2.75 m |
2.69 m |
2.75 m x 2.69 m |
|
Second Level |
Bedroom 3 |
2.96 m |
2.6 m |
2.96 m x 2.6 m |
|
Basement |
Bedroom |
3.06 m |
2.2 m |
3.06 m x 2.2 m |
|
Basement |
Living Room |
4.5 m |
2.92 m |
4.5 m x 2.92 m |
|
Main Level |
Living Room |
4.33 m |
4.14 m |
4.33 m x 4.14 m |
|
Main Level |
Kitchen |
3.55 m |
2.63 m |
3.55 m x 2.63 m |
https://www.realtor.ca/real-estate/28193603/1-clover-bloom-road-brampton-sandringham-wellington-sandringham-wellington




















































