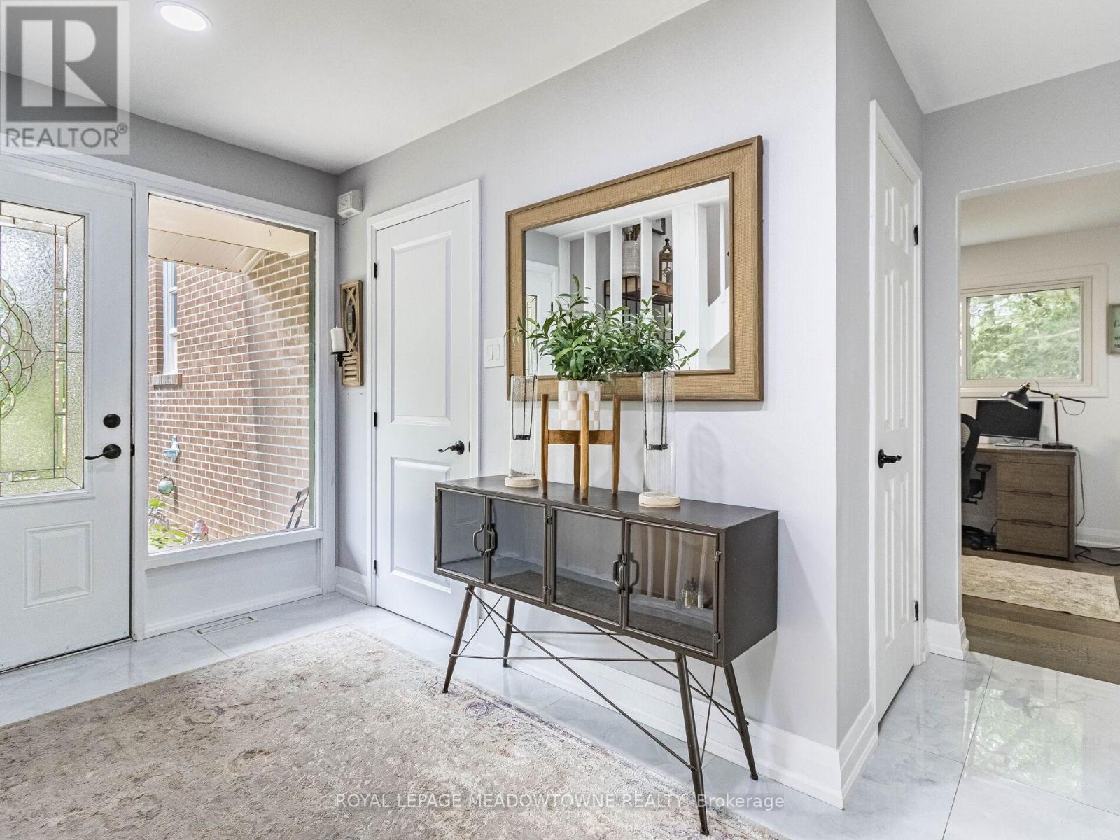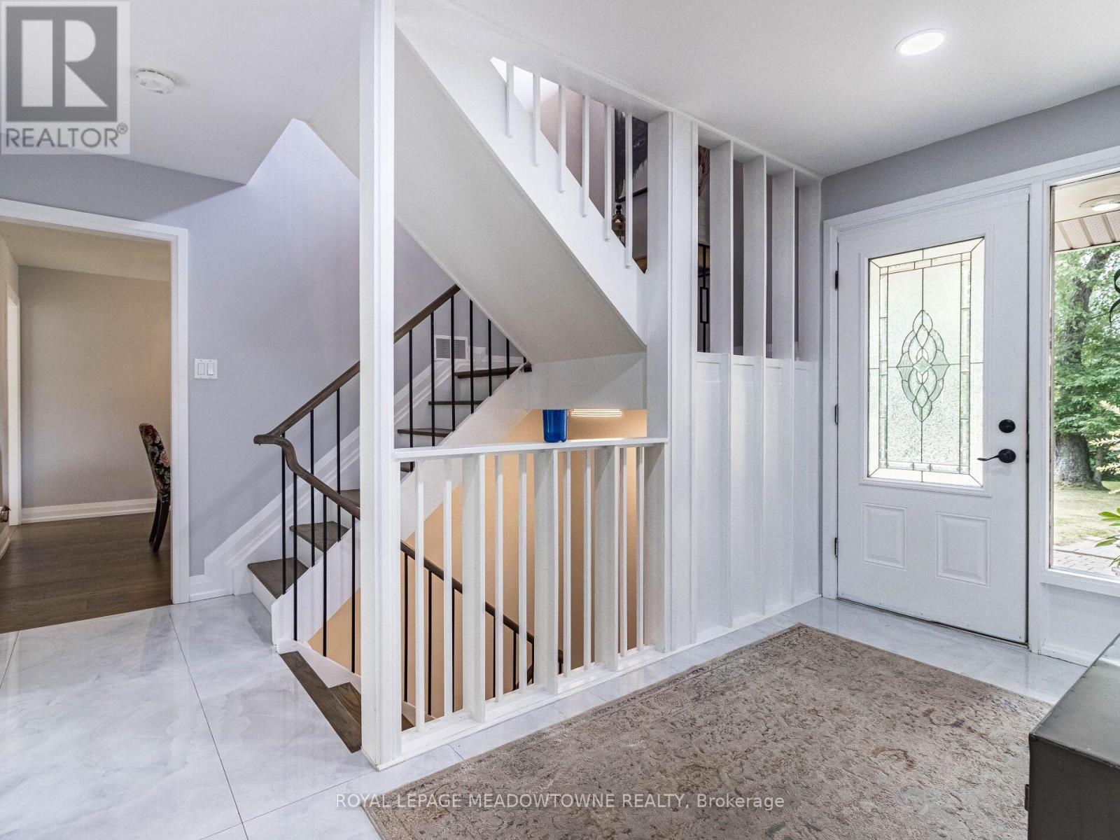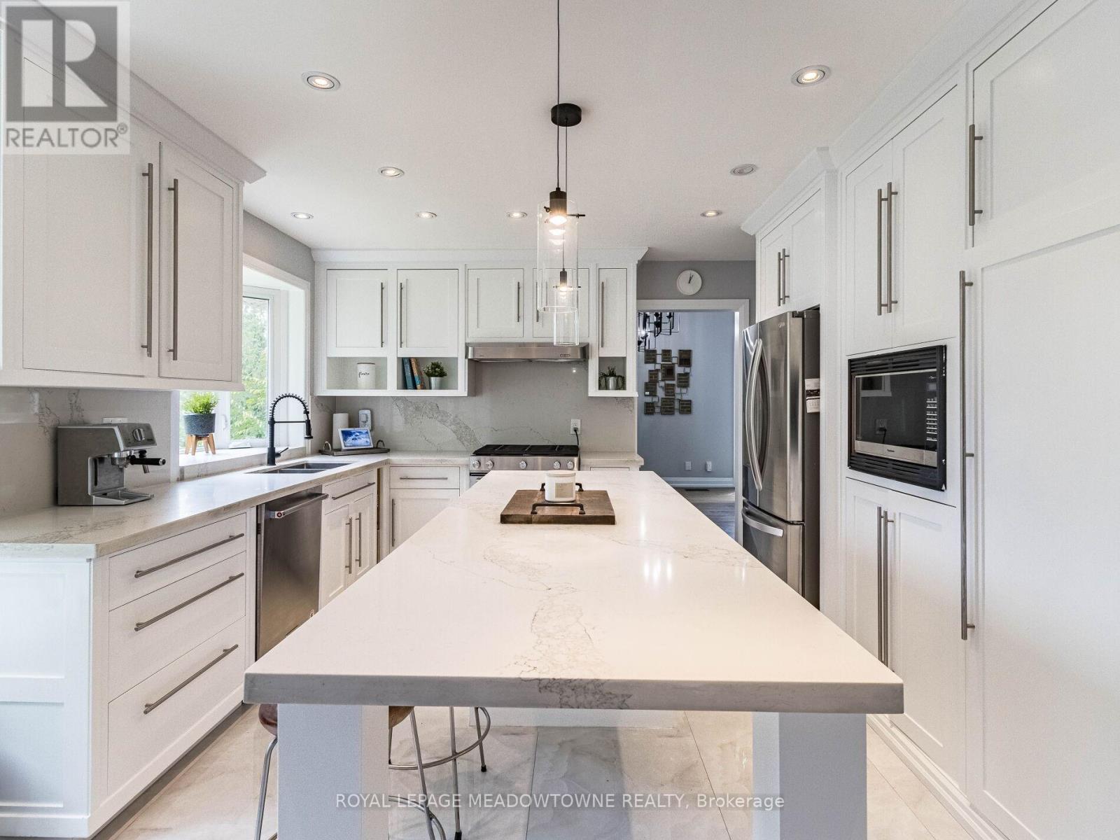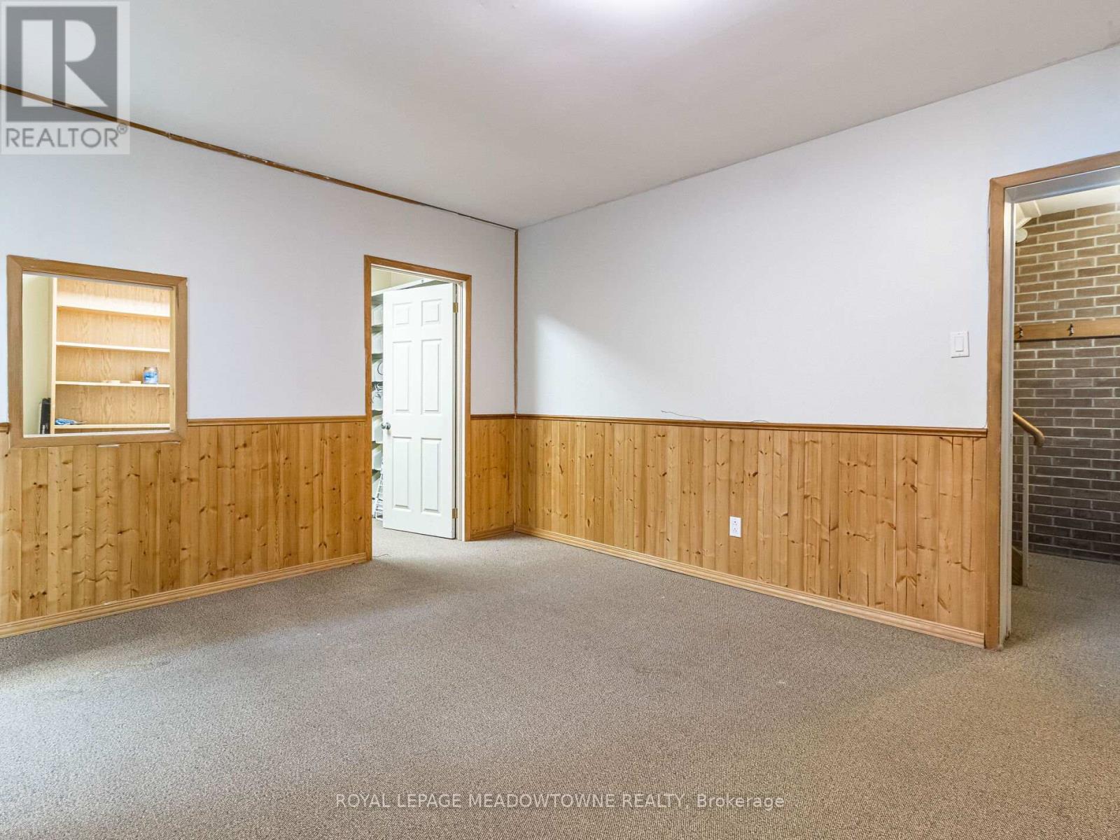9 Bedroom
4 Bathroom
2500 - 3000 sqft
Fireplace
Central Air Conditioning
Forced Air
Acreage
$2,250,000
Spectacularly Renovated Caledon Home on almost 3 Acre Lot in Estate Subdivision. The Main & Second Floors Have been completely Renovated Including Beautiful Kitchen with Quartz Counters & Stainless Steel Appliances, Large Main Floor Living, Family & Dining Room with new Hardwood and Windows. Main Floor Office & Large Laundry/Mud Room perfect for Kids & Dogs. Family Room has Cathedral Ceilings, Fireplace, Large Windows & Walkout. New Staircase to 2nd Floor Includes the Huge Primary Suite with 5 Piece Spa Ensuite & Walk-in Closet plus 3 Additional Bedrooms. Lower Level with 2 Separate Entrances with Family Room & 5 Bedrooms/ Additional Rooms. Flexibility for Income. Incredible Yard with Private Pond, Plenty of Parking & Lots of Room to Explore. Quiet Road Amongst Estate Homes. Great Internet & Natural Gas. Easy Commute - Close to Pulpit Golf, Caledon Ski, Trails, Credit River. Tax Reduction Available Through Conservation Tax Credit. Updated Mechanics throughout for Easy Maintenance. (id:50787)
Property Details
|
MLS® Number
|
W12124143 |
|
Property Type
|
Single Family |
|
Community Name
|
Rural Caledon |
|
Amenities Near By
|
Schools |
|
Community Features
|
School Bus |
|
Parking Space Total
|
10 |
|
Structure
|
Shed |
Building
|
Bathroom Total
|
4 |
|
Bedrooms Above Ground
|
4 |
|
Bedrooms Below Ground
|
5 |
|
Bedrooms Total
|
9 |
|
Appliances
|
Dishwasher, Dryer, Stove, Washer, Window Coverings, Refrigerator |
|
Basement Type
|
Full |
|
Construction Style Attachment
|
Detached |
|
Cooling Type
|
Central Air Conditioning |
|
Exterior Finish
|
Brick |
|
Fireplace Present
|
Yes |
|
Flooring Type
|
Carpeted, Hardwood |
|
Foundation Type
|
Concrete |
|
Half Bath Total
|
2 |
|
Heating Fuel
|
Natural Gas |
|
Heating Type
|
Forced Air |
|
Stories Total
|
2 |
|
Size Interior
|
2500 - 3000 Sqft |
|
Type
|
House |
Parking
Land
|
Acreage
|
Yes |
|
Land Amenities
|
Schools |
|
Sewer
|
Septic System |
|
Size Depth
|
396 Ft ,1 In |
|
Size Frontage
|
339 Ft ,10 In |
|
Size Irregular
|
339.9 X 396.1 Ft ; Irregular |
|
Size Total Text
|
339.9 X 396.1 Ft ; Irregular|2 - 4.99 Acres |
|
Surface Water
|
Lake/pond |
|
Zoning Description
|
396 |
Rooms
| Level |
Type |
Length |
Width |
Dimensions |
|
Second Level |
Primary Bedroom |
5.18 m |
4.26 m |
5.18 m x 4.26 m |
|
Second Level |
Bedroom 2 |
3.45 m |
3.38 m |
3.45 m x 3.38 m |
|
Second Level |
Bedroom 3 |
3.49 m |
3.45 m |
3.49 m x 3.45 m |
|
Second Level |
Bedroom 4 |
3.69 m |
3.45 m |
3.69 m x 3.45 m |
|
Basement |
Recreational, Games Room |
8.41 m |
3.92 m |
8.41 m x 3.92 m |
|
Basement |
Bedroom 5 |
3.82 m |
4.16 m |
3.82 m x 4.16 m |
|
Main Level |
Kitchen |
3.9 m |
5.34 m |
3.9 m x 5.34 m |
|
Main Level |
Living Room |
3.9 m |
6.68 m |
3.9 m x 6.68 m |
|
Main Level |
Family Room |
6.39 m |
4.08 m |
6.39 m x 4.08 m |
|
Main Level |
Dining Room |
4.83 m |
3.49 m |
4.83 m x 3.49 m |
|
Main Level |
Office |
3.9 m |
2.89 m |
3.9 m x 2.89 m |
|
Main Level |
Laundry Room |
2.34 m |
4.08 m |
2.34 m x 4.08 m |
https://www.realtor.ca/real-estate/28259621/1-cedar-drive-caledon-rural-caledon




















































