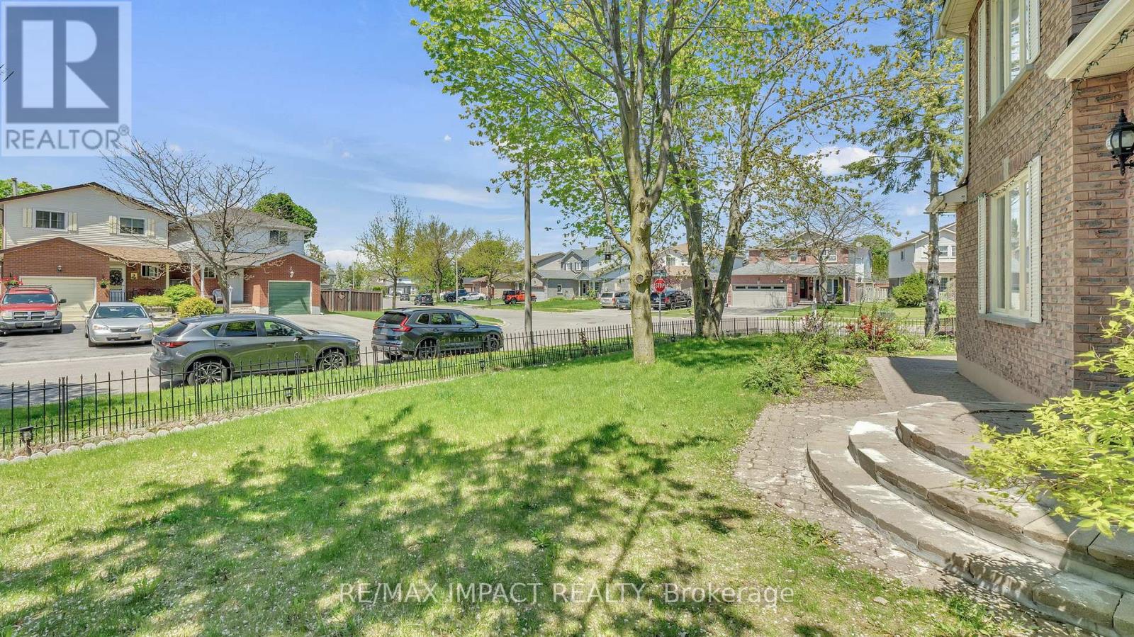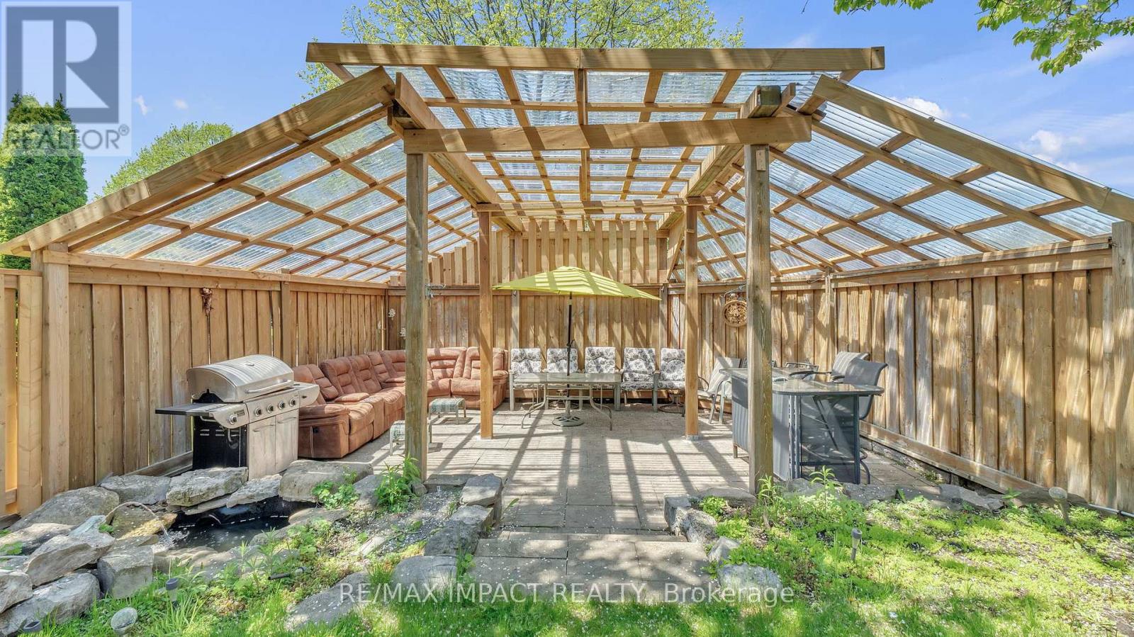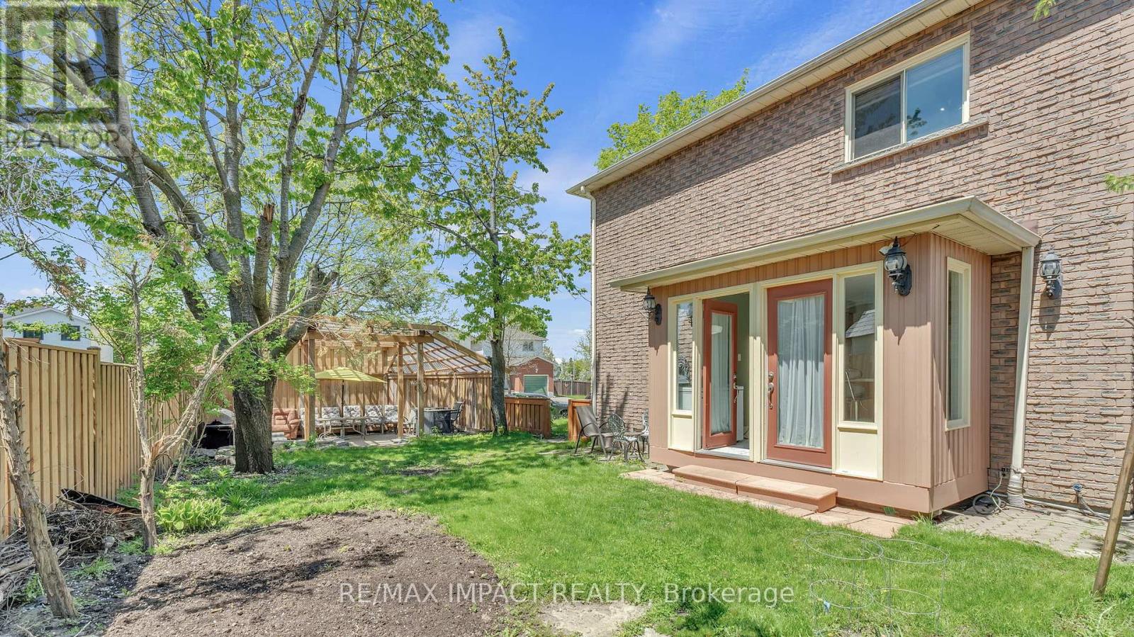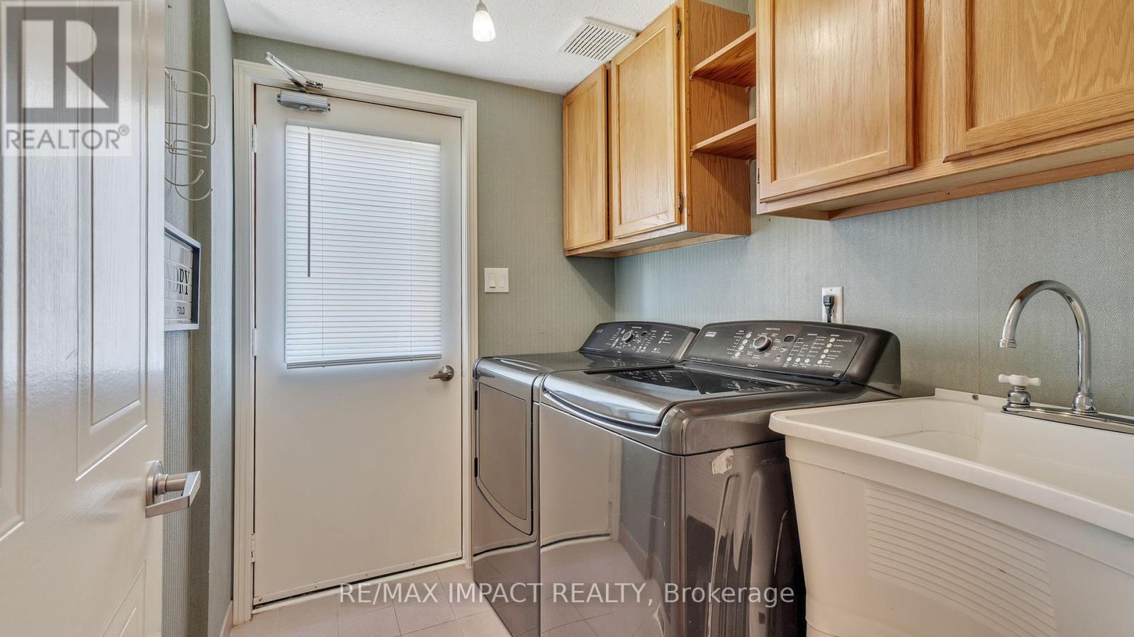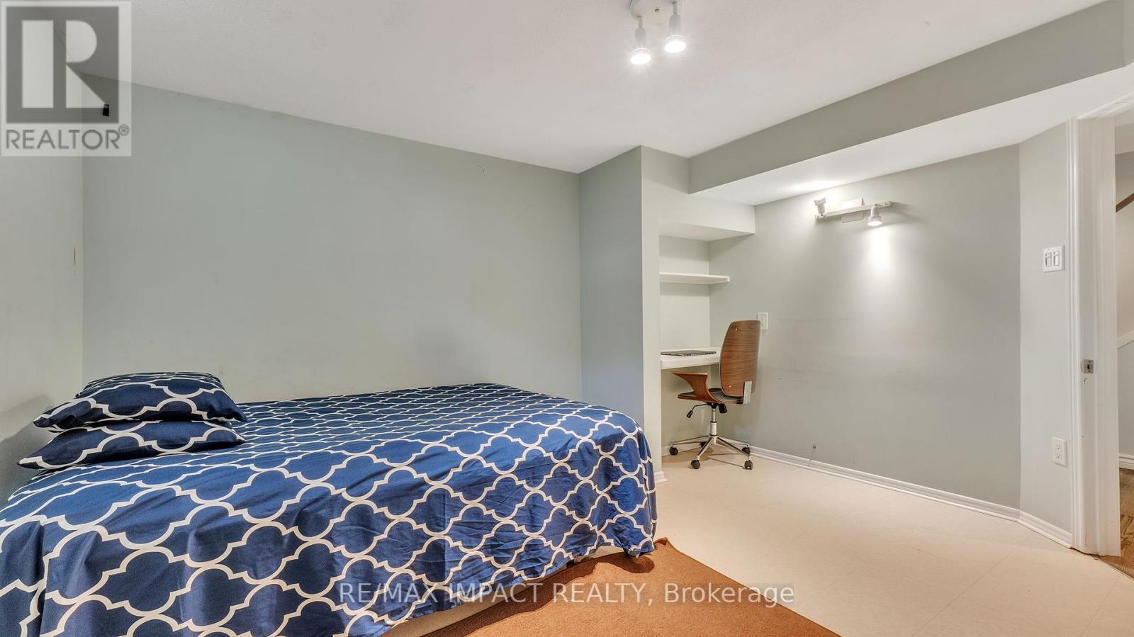5 Bedroom
4 Bathroom
Fireplace
Central Air Conditioning
Forced Air
$899,888
Welcome to this beautiful, well-maintained, all-brick Victoria Woods-built home in a family-friendly Courtice neighborhood. Featuring a spacious living room separate from the newly renovated kitchen with tiled floors and hardwood throughout the dining area and second level, renovated kitchen with floors and hardwood throughout the dining area and second level, this home offers both style and comfort. The brand-new basement kitchen with granite countertops, a separate entrance, and rental potential of $2,000 per month adds incredible value. Enjoy the expansive side yard with a newly built seating area perfect for outdoor gatherings. Conveniently located near a bus stop and close to schools, places of worship, shopping, groceries, Highway 410, the GO station, and more, this home is packed with modern updates, including a 200-amp electrical panel and a roof replaced in 2014. A perfect blend of charm and convenience. (id:50787)
Property Details
|
MLS® Number
|
E12156334 |
|
Property Type
|
Single Family |
|
Community Name
|
Courtice |
|
Amenities Near By
|
Park, Public Transit, Schools |
|
Parking Space Total
|
5 |
Building
|
Bathroom Total
|
4 |
|
Bedrooms Above Ground
|
3 |
|
Bedrooms Below Ground
|
2 |
|
Bedrooms Total
|
5 |
|
Appliances
|
Garage Door Opener Remote(s), Water Heater, Dishwasher, Dryer, Microwave, Stove, Washer, Refrigerator |
|
Basement Development
|
Finished |
|
Basement Features
|
Separate Entrance |
|
Basement Type
|
N/a (finished) |
|
Construction Style Attachment
|
Detached |
|
Cooling Type
|
Central Air Conditioning |
|
Exterior Finish
|
Brick |
|
Fireplace Present
|
Yes |
|
Flooring Type
|
Hardwood, Vinyl, Tile, Carpeted |
|
Foundation Type
|
Concrete |
|
Half Bath Total
|
1 |
|
Heating Fuel
|
Natural Gas |
|
Heating Type
|
Forced Air |
|
Stories Total
|
2 |
|
Type
|
House |
|
Utility Water
|
Municipal Water |
Parking
Land
|
Acreage
|
No |
|
Fence Type
|
Fenced Yard |
|
Land Amenities
|
Park, Public Transit, Schools |
|
Sewer
|
Sanitary Sewer |
|
Size Depth
|
120 Ft |
|
Size Frontage
|
44 Ft ,3 In |
|
Size Irregular
|
44.3 X 120 Ft |
|
Size Total Text
|
44.3 X 120 Ft |
Rooms
| Level |
Type |
Length |
Width |
Dimensions |
|
Basement |
Bedroom 4 |
3.9 m |
3.28 m |
3.9 m x 3.28 m |
|
Basement |
Bedroom 5 |
3.81 m |
3.2 m |
3.81 m x 3.2 m |
|
Basement |
Living Room |
4.45 m |
2.68 m |
4.45 m x 2.68 m |
|
Basement |
Kitchen |
3.59 m |
2.96 m |
3.59 m x 2.96 m |
|
Main Level |
Living Room |
7.46 m |
4.66 m |
7.46 m x 4.66 m |
|
Main Level |
Dining Room |
3.35 m |
3.2 m |
3.35 m x 3.2 m |
|
Main Level |
Kitchen |
5.03 m |
4.08 m |
5.03 m x 4.08 m |
|
Main Level |
Laundry Room |
2.19 m |
1.67 m |
2.19 m x 1.67 m |
|
Upper Level |
Primary Bedroom |
5.76 m |
3.96 m |
5.76 m x 3.96 m |
|
Upper Level |
Bedroom 2 |
4.08 m |
3.09 m |
4.08 m x 3.09 m |
|
Upper Level |
Bedroom 3 |
3.65 m |
2.74 m |
3.65 m x 2.74 m |
|
Upper Level |
Office |
3.35 m |
2.04 m |
3.35 m x 2.04 m |
https://www.realtor.ca/real-estate/28330018/1-beechnut-crescent-clarington-courtice-courtice






