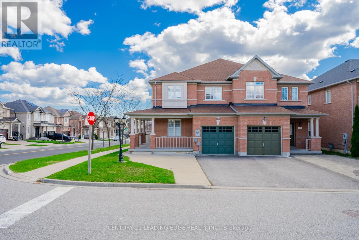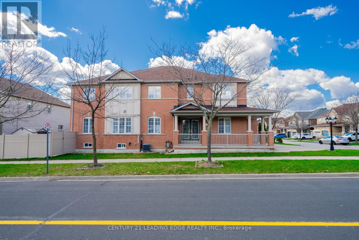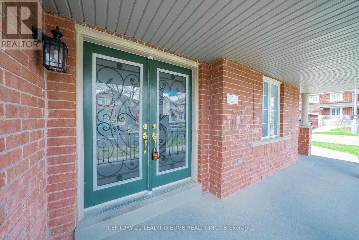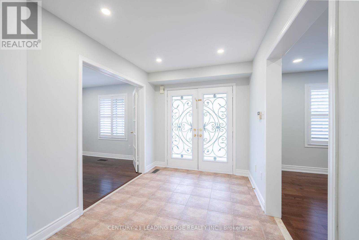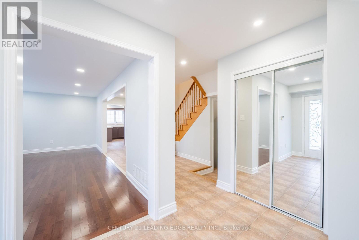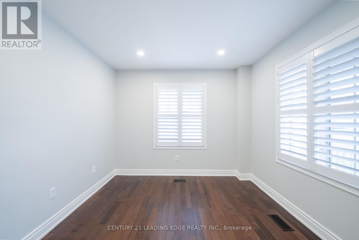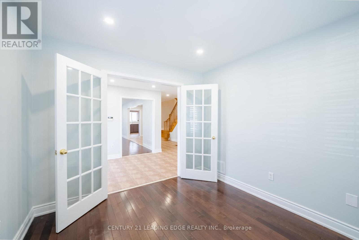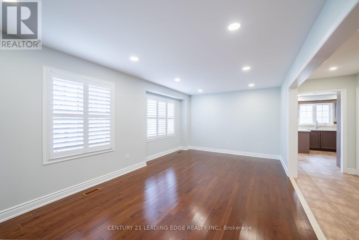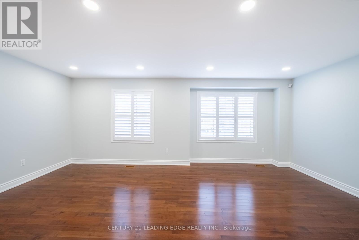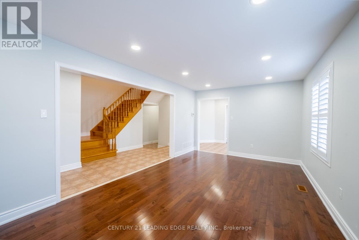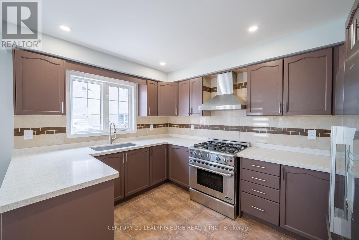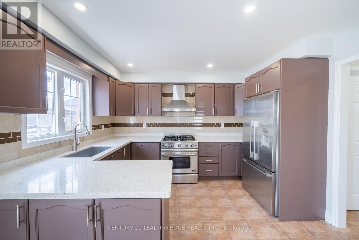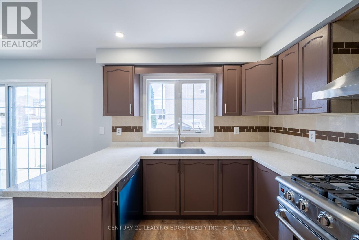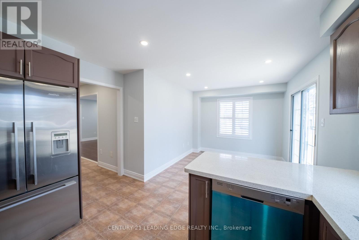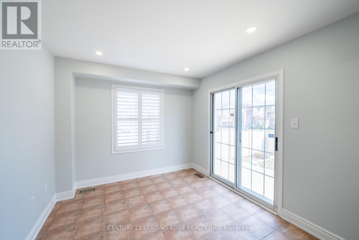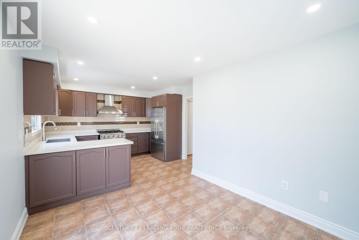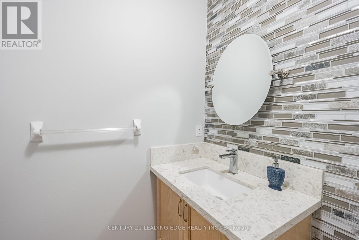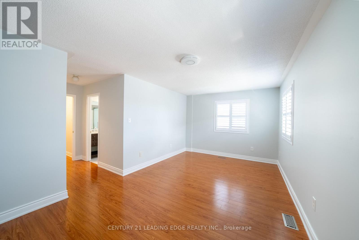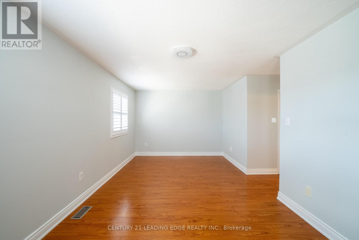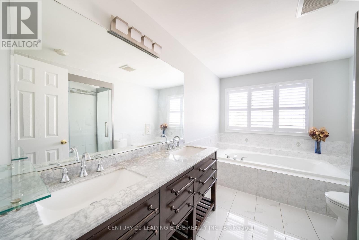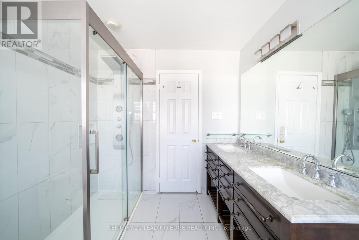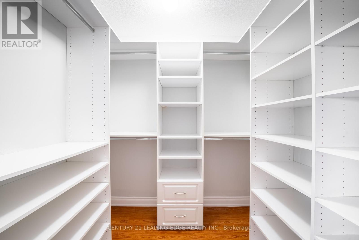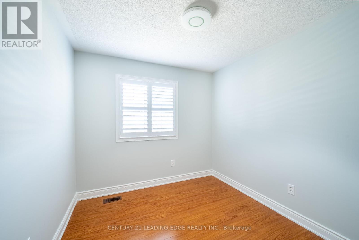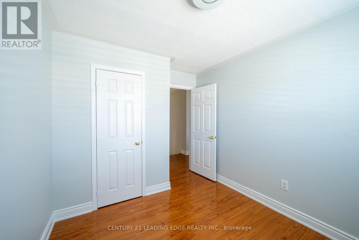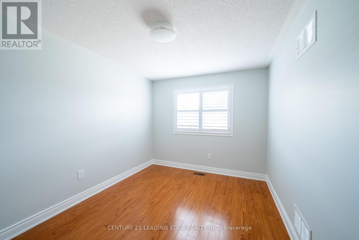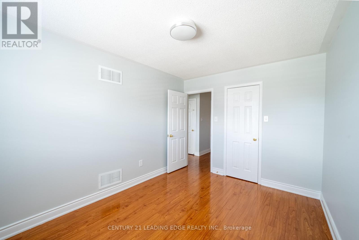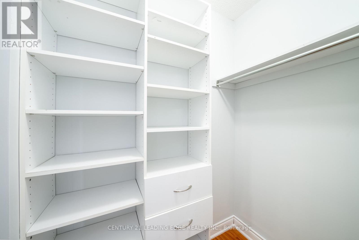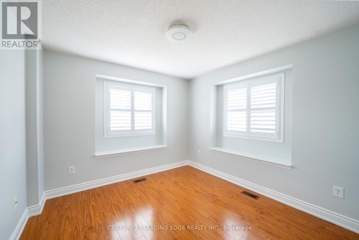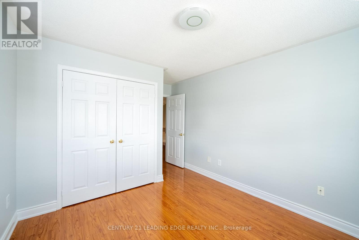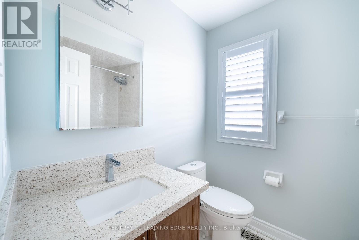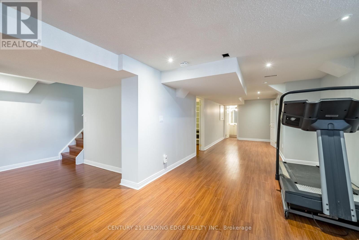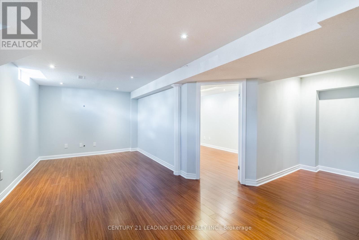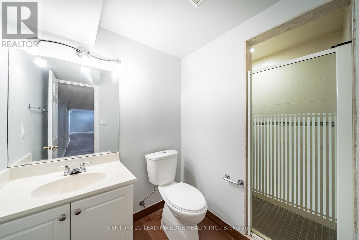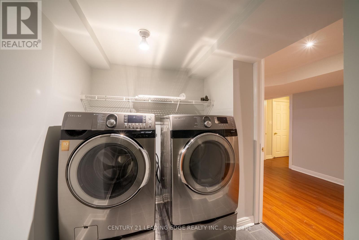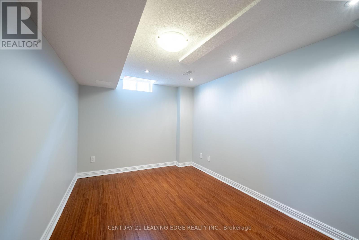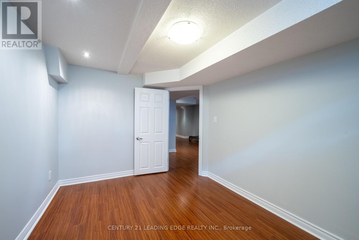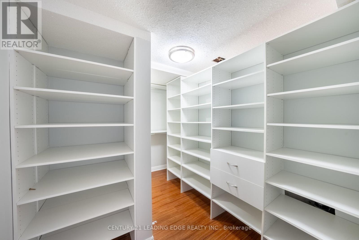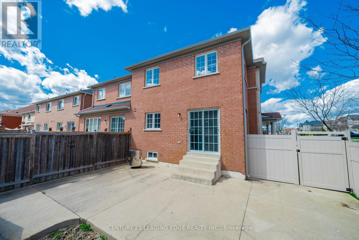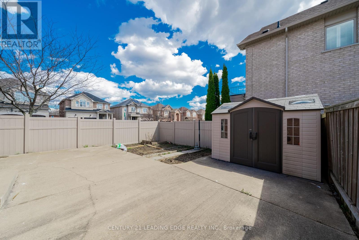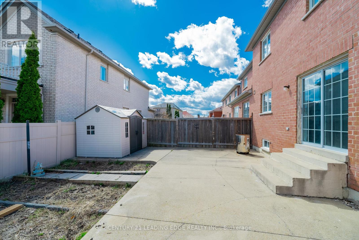5 Bedroom
4 Bathroom
Central Air Conditioning
Forced Air
$1,289,000
Welcome to a Stunning Corner Lot Semi-Detached Home with 4 Bedrooms, 4 Washrooms & a Finished Basement in the Upscale Boxgrove Community of Markham. This is a Freshly Painted Home with New Pot lights, Hardwood & Laminate Flooring with California Shutters throughout. With Over 3000 sq ft of total living space, this home surely has room for your every member of your family! Beautiful and Bright Kitchen with Granite Countertops, Stainless Steel Appliances, Backsplash and Separate Breakfast Area with W/O to yard. Primary Suite Features Walk-in Closet with Custom Cabnitary and 5 Pc Ensuite. Finished Basement with 1 Bedroom, a Full Washroom, a Large Rec Space & lots of Storage. Large Fully Fenced Backyard! Concrete Pouring in the Front yard allows for Extra parking! A Must see for all! **** EXTRAS **** Located Close to Top-Rated David Suzuki Public School, Parks, Walking Trails, Boxgrove Plaza with Grocery Shopping & Restaurants, Cornell Community Centre, Hwy 407, YRT and Markville Mall. (id:50787)
Property Details
|
MLS® Number
|
N8315496 |
|
Property Type
|
Single Family |
|
Community Name
|
Box Grove |
|
Amenities Near By
|
Hospital, Park |
|
Community Features
|
Community Centre, School Bus |
|
Features
|
Conservation/green Belt |
|
Parking Space Total
|
3 |
Building
|
Bathroom Total
|
4 |
|
Bedrooms Above Ground
|
4 |
|
Bedrooms Below Ground
|
1 |
|
Bedrooms Total
|
5 |
|
Appliances
|
Dishwasher, Dryer, Refrigerator, Stove, Washer |
|
Basement Development
|
Finished |
|
Basement Type
|
N/a (finished) |
|
Construction Style Attachment
|
Semi-detached |
|
Cooling Type
|
Central Air Conditioning |
|
Exterior Finish
|
Brick |
|
Heating Fuel
|
Natural Gas |
|
Heating Type
|
Forced Air |
|
Stories Total
|
2 |
|
Type
|
House |
|
Utility Water
|
Municipal Water |
Parking
Land
|
Acreage
|
No |
|
Land Amenities
|
Hospital, Park |
|
Sewer
|
Sanitary Sewer |
|
Size Irregular
|
32.2 X 86.6 Ft ; Irregular |
|
Size Total Text
|
32.2 X 86.6 Ft ; Irregular |
Rooms
| Level |
Type |
Length |
Width |
Dimensions |
|
Second Level |
Primary Bedroom |
6.09 m |
3.35 m |
6.09 m x 3.35 m |
|
Second Level |
Bedroom 2 |
3.96 m |
2.89 m |
3.96 m x 2.89 m |
|
Second Level |
Bedroom 3 |
3.23 m |
3.22 m |
3.23 m x 3.22 m |
|
Second Level |
Bedroom 4 |
2.89 m |
2.74 m |
2.89 m x 2.74 m |
|
Basement |
Bedroom |
13.07 m |
2 m |
13.07 m x 2 m |
|
Basement |
Recreational, Games Room |
3.98 m |
2.81 m |
3.98 m x 2.81 m |
|
Main Level |
Family Room |
6.09 m |
3.71 m |
6.09 m x 3.71 m |
|
Main Level |
Dining Room |
6.09 m |
3.71 m |
6.09 m x 3.71 m |
|
Main Level |
Kitchen |
3.66 m |
2.74 m |
3.66 m x 2.74 m |
|
Main Level |
Eating Area |
3.35 m |
2.74 m |
3.35 m x 2.74 m |
|
Main Level |
Living Room |
3.05 m |
3.23 m |
3.05 m x 3.23 m |
https://www.realtor.ca/real-estate/26860641/1-andriana-crescent-markham-box-grove

