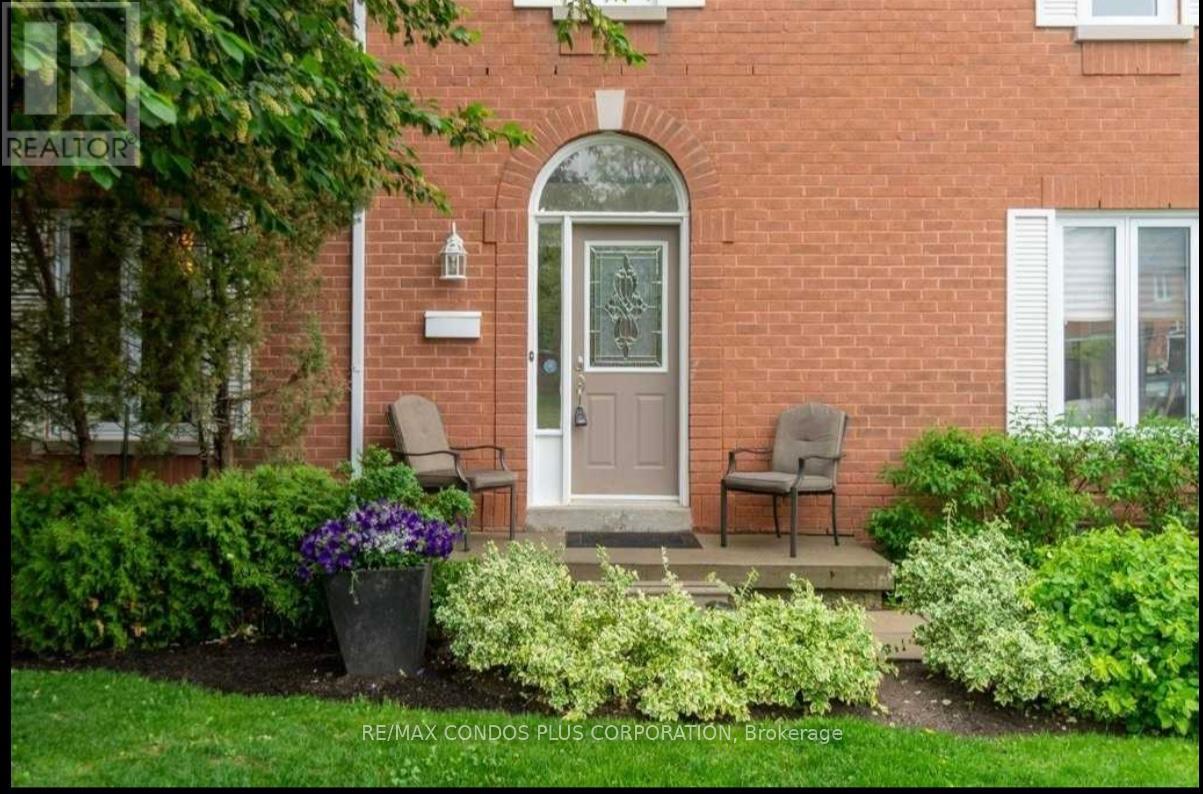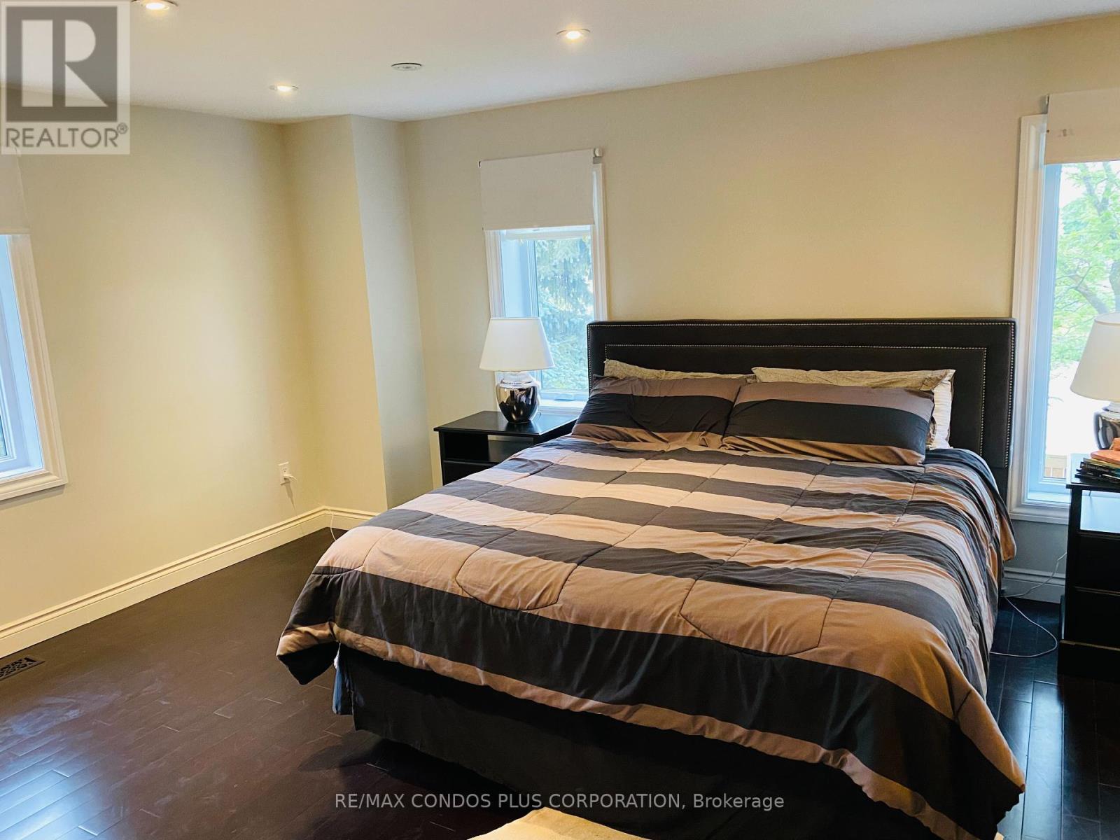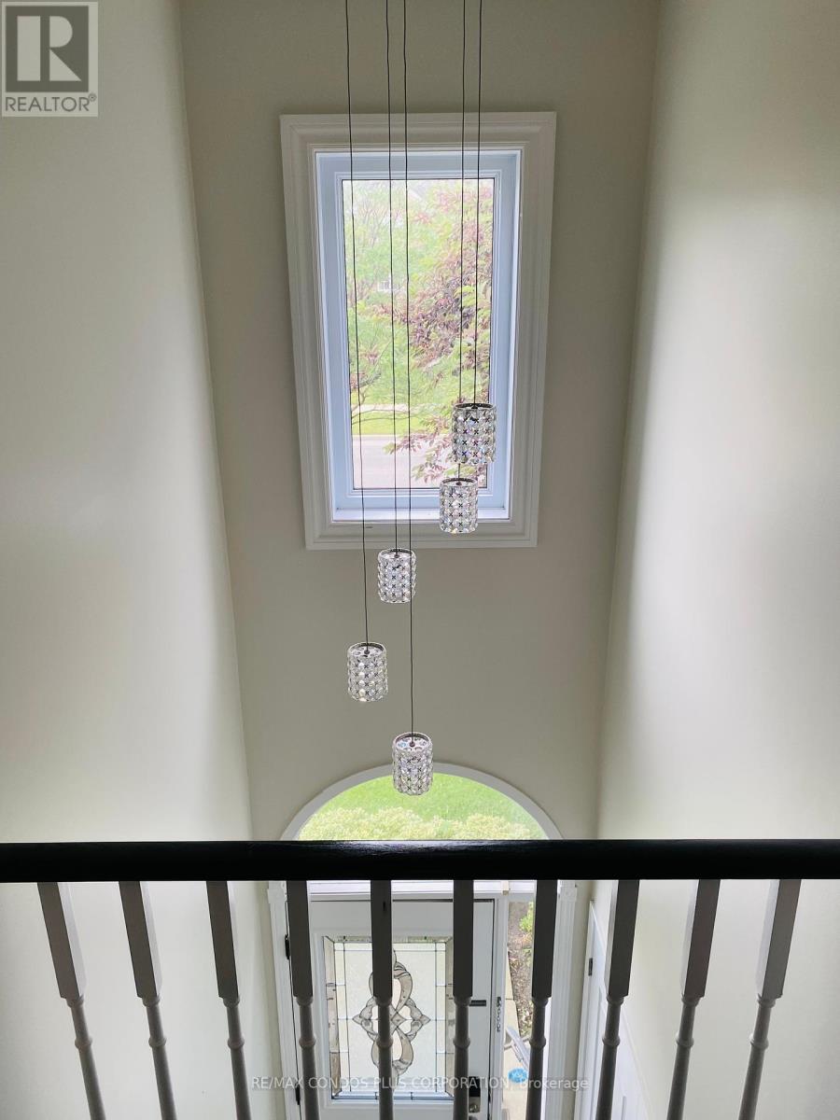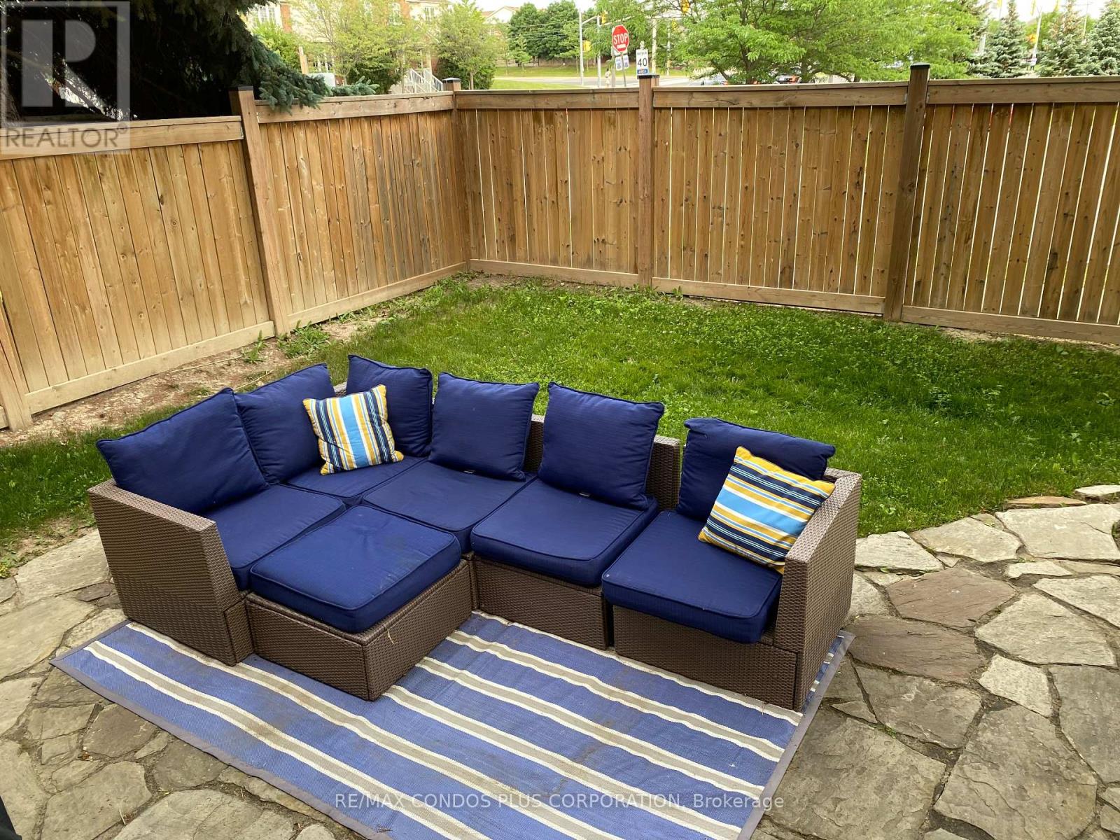289-597-1980
infolivingplus@gmail.com
1 - 6050 Bidwell Trail Mississauga (East Credit), Ontario L5V 1V6
4 Bedroom
3 Bathroom
Fireplace
Central Air Conditioning
Forced Air
$950,000Maintenance, Cable TV, Common Area Maintenance, Insurance, Parking
$589.02 Monthly
Maintenance, Cable TV, Common Area Maintenance, Insurance, Parking
$589.02 MonthlyLargest layout in the complex. Bright and airy over 2000 sq. feet. 3+1 bedrooms 3 bathrooms. Features bamboo floors, pot lights, newer windows, new kitchen, beautiful back yard with stone patio. Spacious Primary Bedroom complete with custom his/her cabinets and updated ensuite. Conveniently located near shops and restaurants **** EXTRAS **** Stainless steel fridge, stove, dishwasher and microwave. Newer washer/dryer. Garage opener (id:50787)
Property Details
| MLS® Number | W9344193 |
| Property Type | Single Family |
| Community Name | East Credit |
| Amenities Near By | Park, Schools |
| Community Features | Pet Restrictions |
| Features | In Suite Laundry |
| Parking Space Total | 2 |
Building
| Bathroom Total | 3 |
| Bedrooms Above Ground | 4 |
| Bedrooms Total | 4 |
| Appliances | Water Heater |
| Basement Development | Unfinished |
| Basement Type | Full (unfinished) |
| Cooling Type | Central Air Conditioning |
| Exterior Finish | Brick |
| Fireplace Present | Yes |
| Flooring Type | Hardwood, Ceramic |
| Half Bath Total | 1 |
| Heating Fuel | Natural Gas |
| Heating Type | Forced Air |
| Stories Total | 2 |
| Type | Row / Townhouse |
Parking
| Attached Garage |
Land
| Acreage | No |
| Land Amenities | Park, Schools |
Rooms
| Level | Type | Length | Width | Dimensions |
|---|---|---|---|---|
| Second Level | Primary Bedroom | 6.25 m | 4.7 m | 6.25 m x 4.7 m |
| Second Level | Bedroom 2 | 3.43 m | 3.42 m | 3.43 m x 3.42 m |
| Second Level | Bedroom 3 | 3 m | 3.37 m | 3 m x 3.37 m |
| Second Level | Den | 4.48 m | 2.71 m | 4.48 m x 2.71 m |
| Main Level | Living Room | 5.14 m | 3.39 m | 5.14 m x 3.39 m |
| Main Level | Dining Room | 3.94 m | 2.96 m | 3.94 m x 2.96 m |
| Main Level | Family Room | 4.23 m | 3.23 m | 4.23 m x 3.23 m |
| Main Level | Kitchen | 3.09 m | 3.19 m | 3.09 m x 3.19 m |
| Main Level | Eating Area | 3.09 m | 3.19 m | 3.09 m x 3.19 m |
https://www.realtor.ca/real-estate/27400795/1-6050-bidwell-trail-mississauga-east-credit-east-credit


























