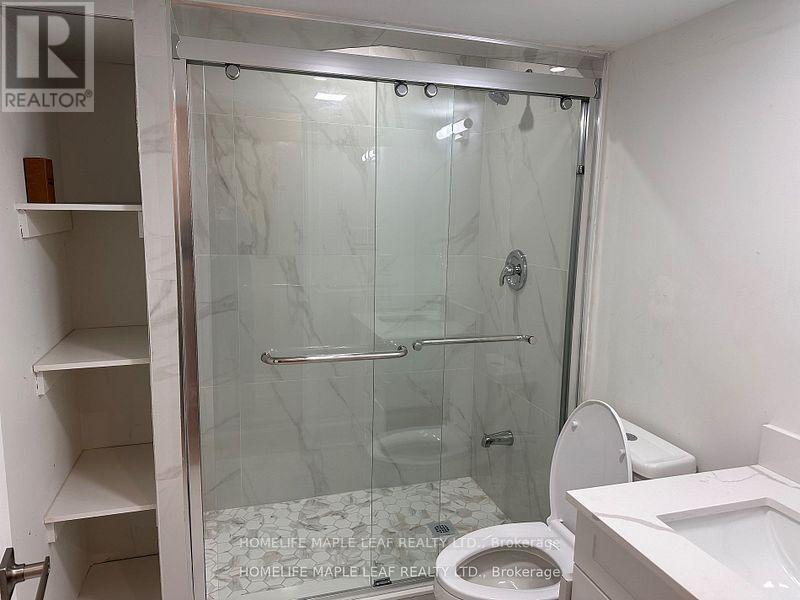2 Bedroom
1 Bathroom
Indoor Pool
Central Air Conditioning
Forced Air
$2,000 Monthly
Beautiful/Bright and 1 Bedroom + 1 Office (Can be used as 2nd Bedroom). One Parking. Newly built LEGAL Finished Basement with Approx. 900 sq ft. Private Separate Entrance on side of home. Spacious Bedroom with Vinyl Flooring. Upgraded Large Egress Windows throughout for more natural light. Open-concept Beautiful Kitchen with Quartz Countertop and Backsplash. New Stainless-Steel Stove, OTR Microwave/Rangehood. Stainless Fridge. Living/Dining Room. Laminate Flooring and Pot Lighting. 1 Washroom with sliding Glass door Shower and Modern Vanity. Separate In-Suite Laundry room with Washer & Dryer. Transit (GO Station) nearby, Hwy 400, Close to Parks, Playgrounds, Schools, and all your shopping needs! Located In One of The Prime Locations & Family Orientated Neighborhood in King City. Separate Entrance. Private Side Garden for sitting and BBQ. Lots Of Storage, Tenant pays 30% utilities (water+ hydro+ electricity+ water heater). (id:50787)
Property Details
|
MLS® Number
|
N12155753 |
|
Property Type
|
Single Family |
|
Community Name
|
King City |
|
Features
|
Carpet Free, In-law Suite |
|
Parking Space Total
|
1 |
|
Pool Type
|
Indoor Pool |
Building
|
Bathroom Total
|
1 |
|
Bedrooms Above Ground
|
1 |
|
Bedrooms Below Ground
|
1 |
|
Bedrooms Total
|
2 |
|
Appliances
|
Dryer, Microwave, Stove, Water Heater, Washer, Refrigerator |
|
Basement Development
|
Finished |
|
Basement Features
|
Separate Entrance |
|
Basement Type
|
N/a (finished) |
|
Construction Style Attachment
|
Detached |
|
Cooling Type
|
Central Air Conditioning |
|
Exterior Finish
|
Brick |
|
Flooring Type
|
Laminate |
|
Foundation Type
|
Concrete |
|
Heating Fuel
|
Natural Gas |
|
Heating Type
|
Forced Air |
|
Stories Total
|
2 |
|
Type
|
House |
|
Utility Water
|
Municipal Water |
Parking
Land
|
Acreage
|
No |
|
Sewer
|
Sanitary Sewer |
|
Size Depth
|
208 Ft |
|
Size Frontage
|
99 Ft |
|
Size Irregular
|
99 X 208 Ft |
|
Size Total Text
|
99 X 208 Ft |
Rooms
| Level |
Type |
Length |
Width |
Dimensions |
|
Basement |
Living Room |
4.57 m |
3.65 m |
4.57 m x 3.65 m |
|
Basement |
Dining Room |
4.57 m |
3.65 m |
4.57 m x 3.65 m |
|
Basement |
Kitchen |
3.65 m |
2.13 m |
3.65 m x 2.13 m |
|
Basement |
Bedroom |
4.57 m |
3.35 m |
4.57 m x 3.35 m |
|
Basement |
Office |
2.74 m |
2.28 m |
2.74 m x 2.28 m |
Utilities
|
Cable
|
Available |
|
Sewer
|
Installed |
https://www.realtor.ca/real-estate/28328672/1-39-dennis-drive-king-king-city-king-city
























