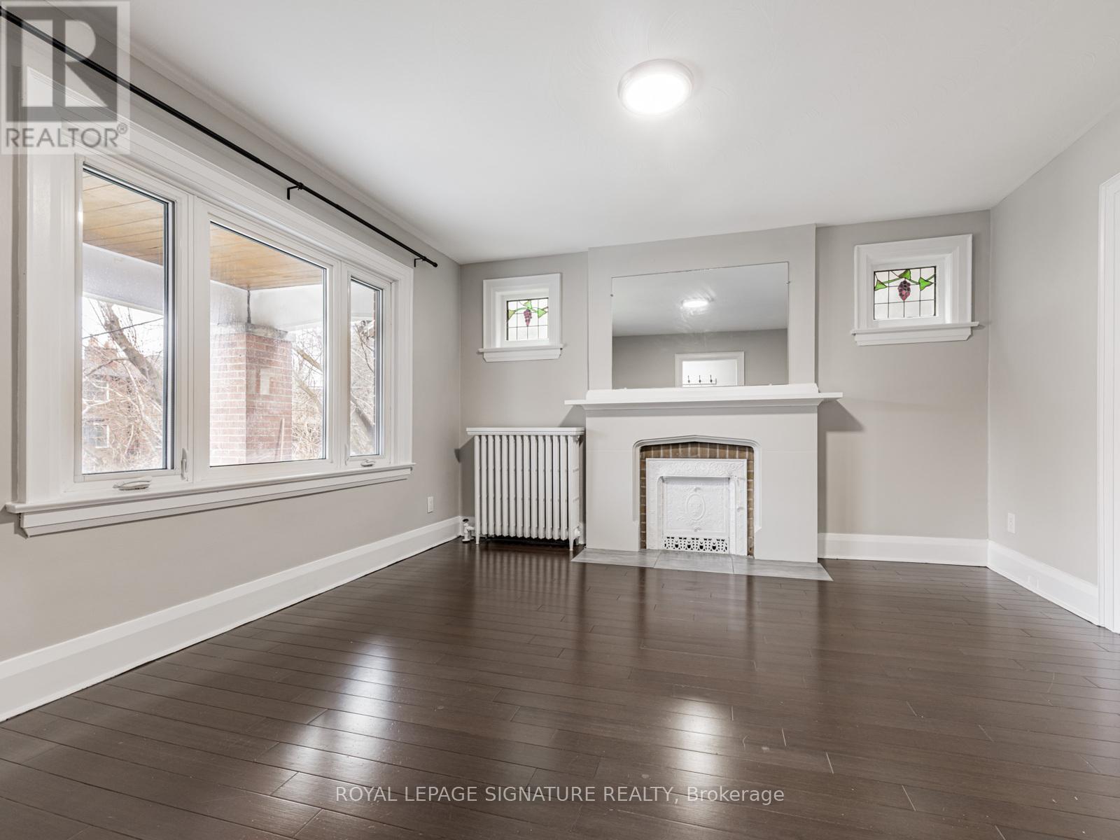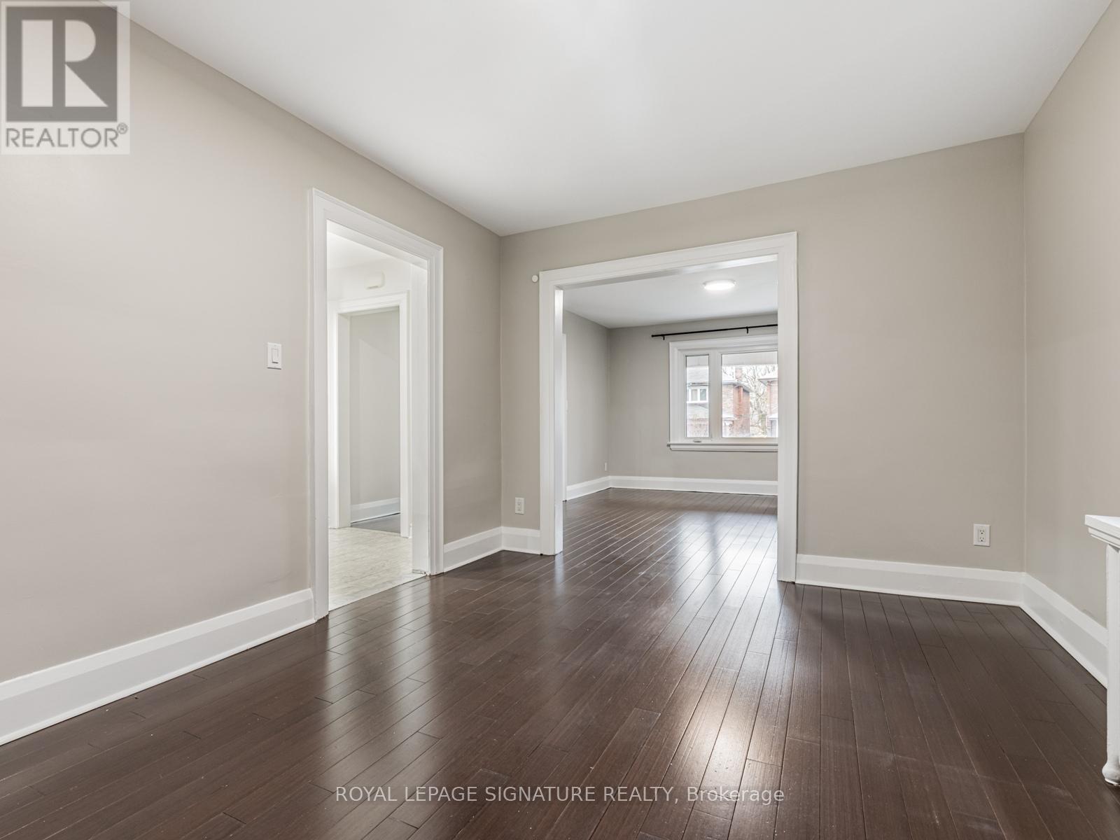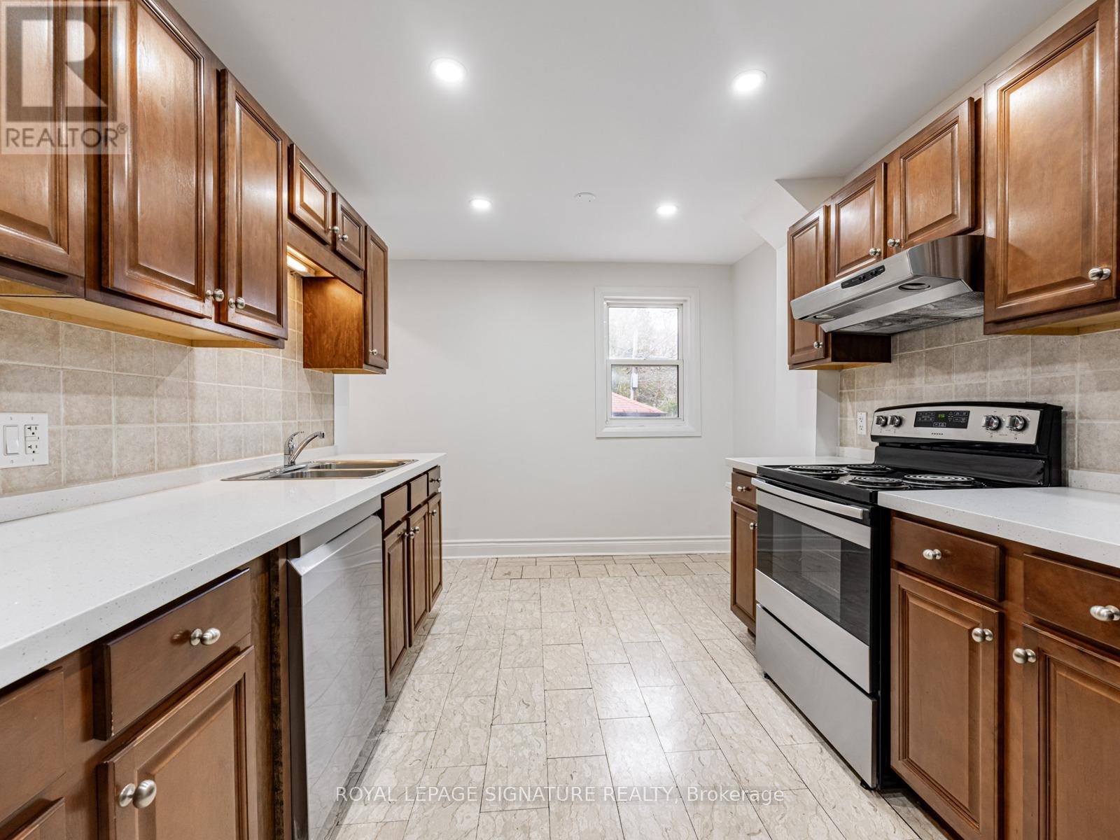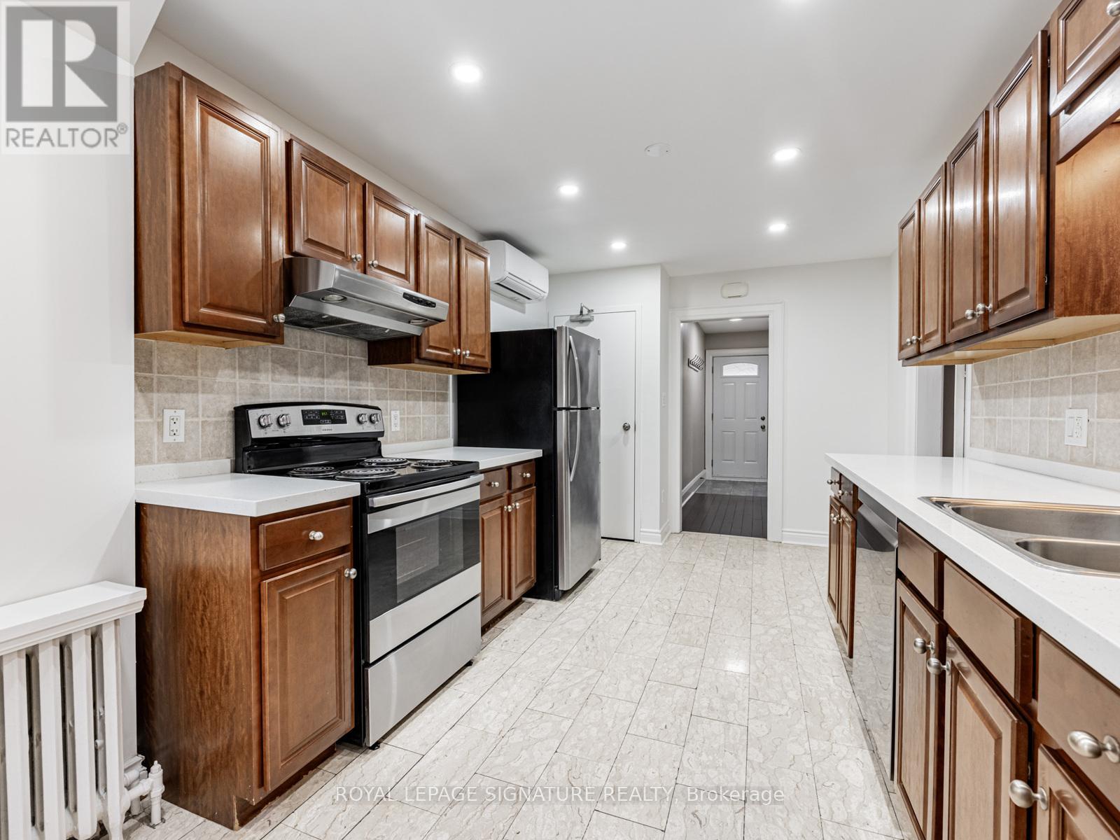2 Bedroom
1 Bathroom
Wall Unit
Radiant Heat
$2,900 Monthly
Step into this spacious bright & charming 2 bedroom main floor unit, with private entrance. In the heart of Humewood. Light filled large Living room & dining room spacious eat in kitchen with stone counter tops and stainless steel appliances including dishwasher. Ideally suited for young professionals, couples, or families looking for a welcoming neighbourhood & community In the city. Flip Flops distance to St Clair restaurants, bistros, shopping, outstanding local schools, parks & hot destinations such as Wychwood Barns. Outdoor spaces shared by all tenants. Utilities, air conditioning and parking included. Shared laundry on the lower level. (id:50787)
Property Details
|
MLS® Number
|
C12086515 |
|
Property Type
|
Multi-family |
|
Community Name
|
Humewood-Cedarvale |
|
Amenities Near By
|
Schools, Public Transit, Park |
|
Community Features
|
Community Centre |
|
Features
|
Laundry- Coin Operated |
|
Parking Space Total
|
1 |
Building
|
Bathroom Total
|
1 |
|
Bedrooms Above Ground
|
2 |
|
Bedrooms Total
|
2 |
|
Basement Development
|
Finished |
|
Basement Features
|
Walk Out |
|
Basement Type
|
N/a (finished) |
|
Cooling Type
|
Wall Unit |
|
Exterior Finish
|
Brick |
|
Flooring Type
|
Hardwood, Tile |
|
Foundation Type
|
Block |
|
Heating Fuel
|
Natural Gas |
|
Heating Type
|
Radiant Heat |
|
Stories Total
|
2 |
|
Type
|
Duplex |
|
Utility Water
|
Municipal Water |
Parking
Land
|
Acreage
|
No |
|
Land Amenities
|
Schools, Public Transit, Park |
|
Sewer
|
Sanitary Sewer |
|
Size Depth
|
100 Ft |
|
Size Frontage
|
33 Ft |
|
Size Irregular
|
33 X 100 Ft |
|
Size Total Text
|
33 X 100 Ft |
Rooms
| Level |
Type |
Length |
Width |
Dimensions |
|
Main Level |
Living Room |
3.96 m |
4.06 m |
3.96 m x 4.06 m |
|
Main Level |
Dining Room |
3.96 m |
3.23 m |
3.96 m x 3.23 m |
|
Main Level |
Kitchen |
5.61 m |
2.84 m |
5.61 m x 2.84 m |
|
Main Level |
Bedroom |
3.35 m |
2.95 m |
3.35 m x 2.95 m |
|
Main Level |
Bedroom 2 |
2.74 m |
2.95 m |
2.74 m x 2.95 m |
https://www.realtor.ca/real-estate/28176156/1-229-winona-drive-toronto-humewood-cedarvale-humewood-cedarvale




















