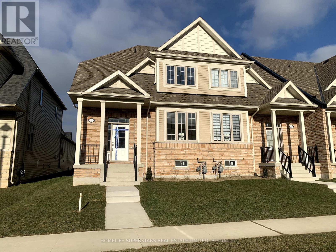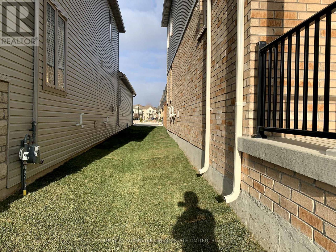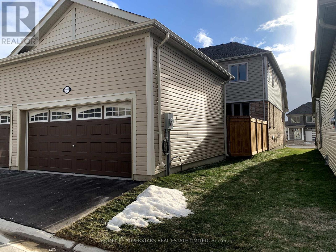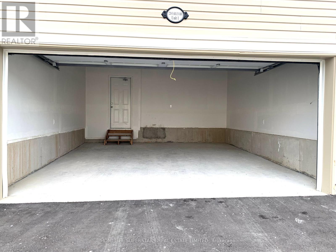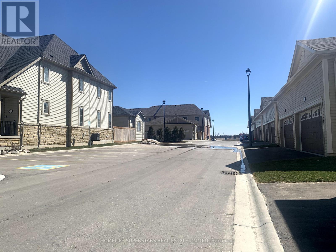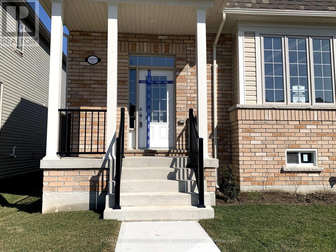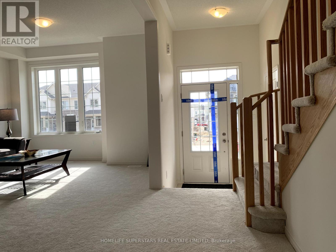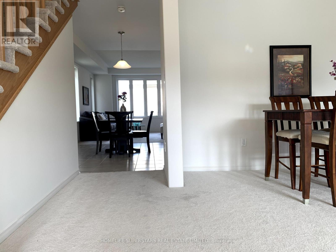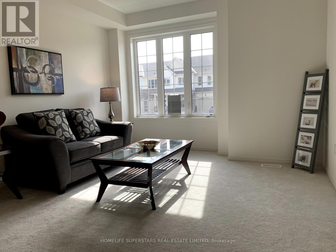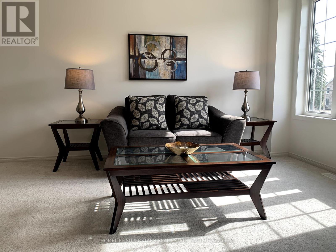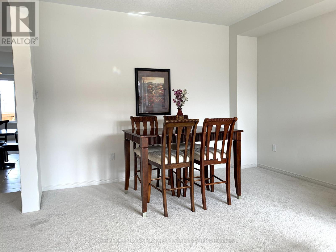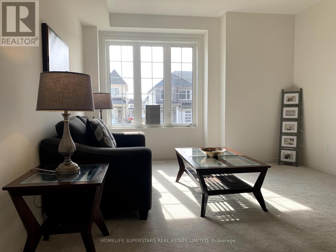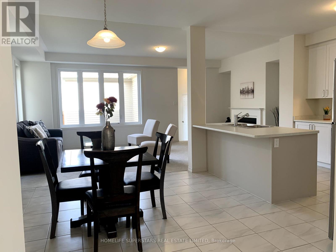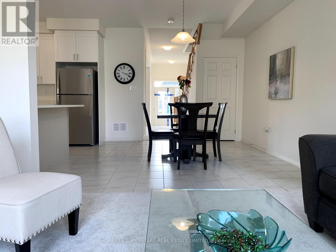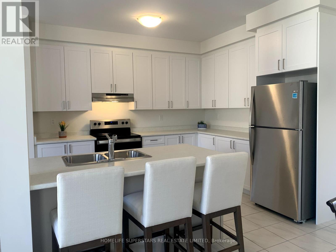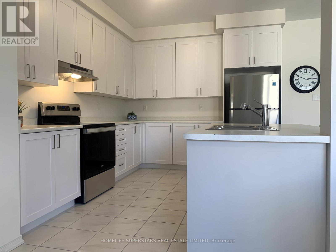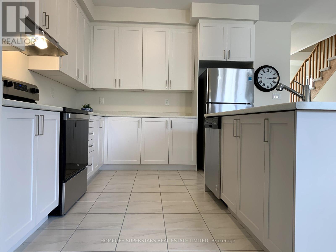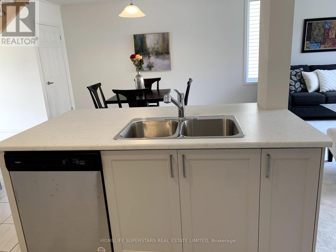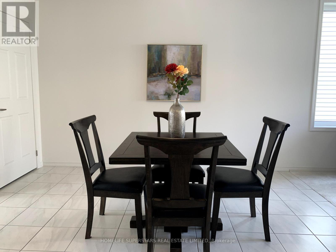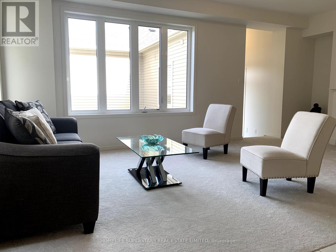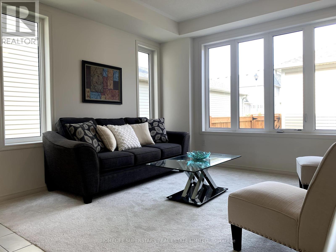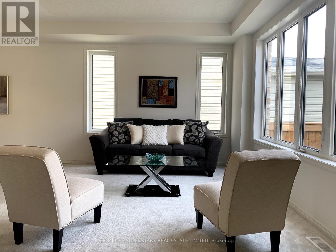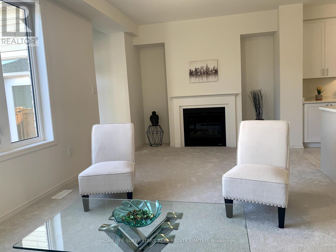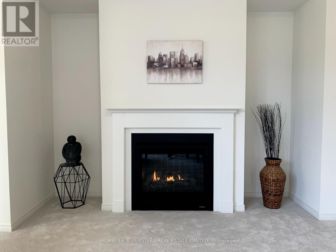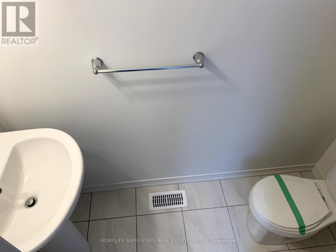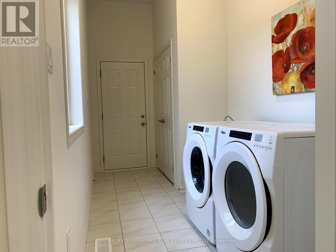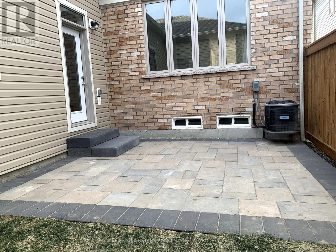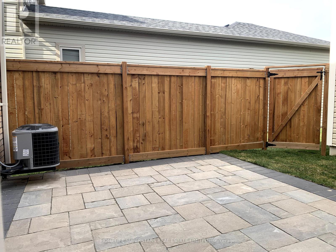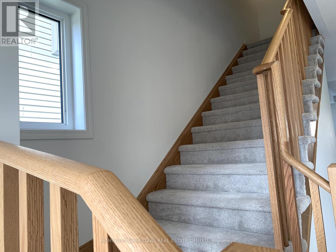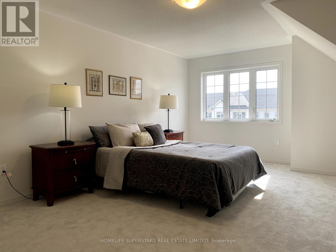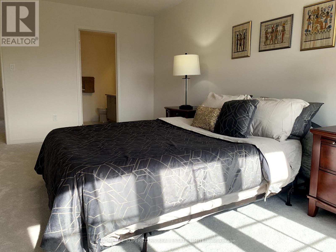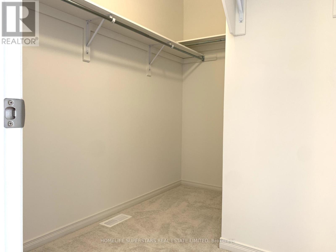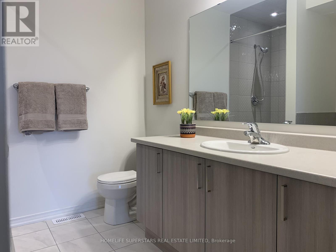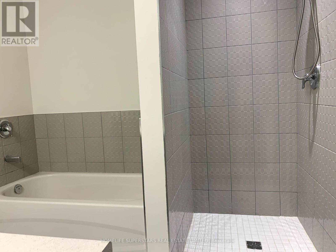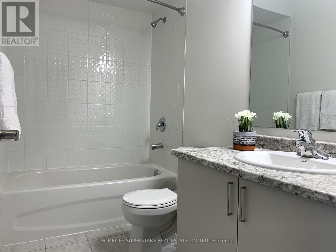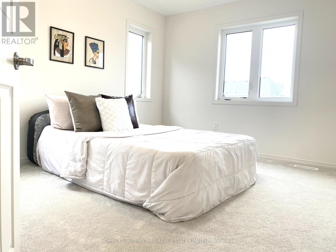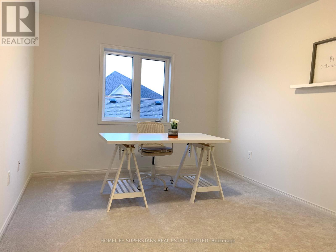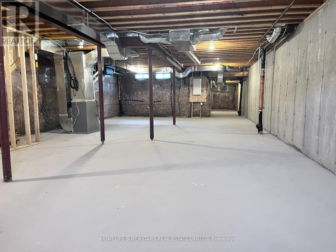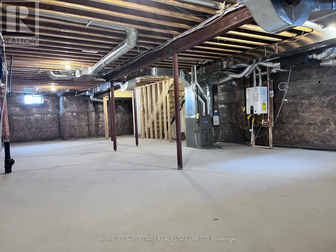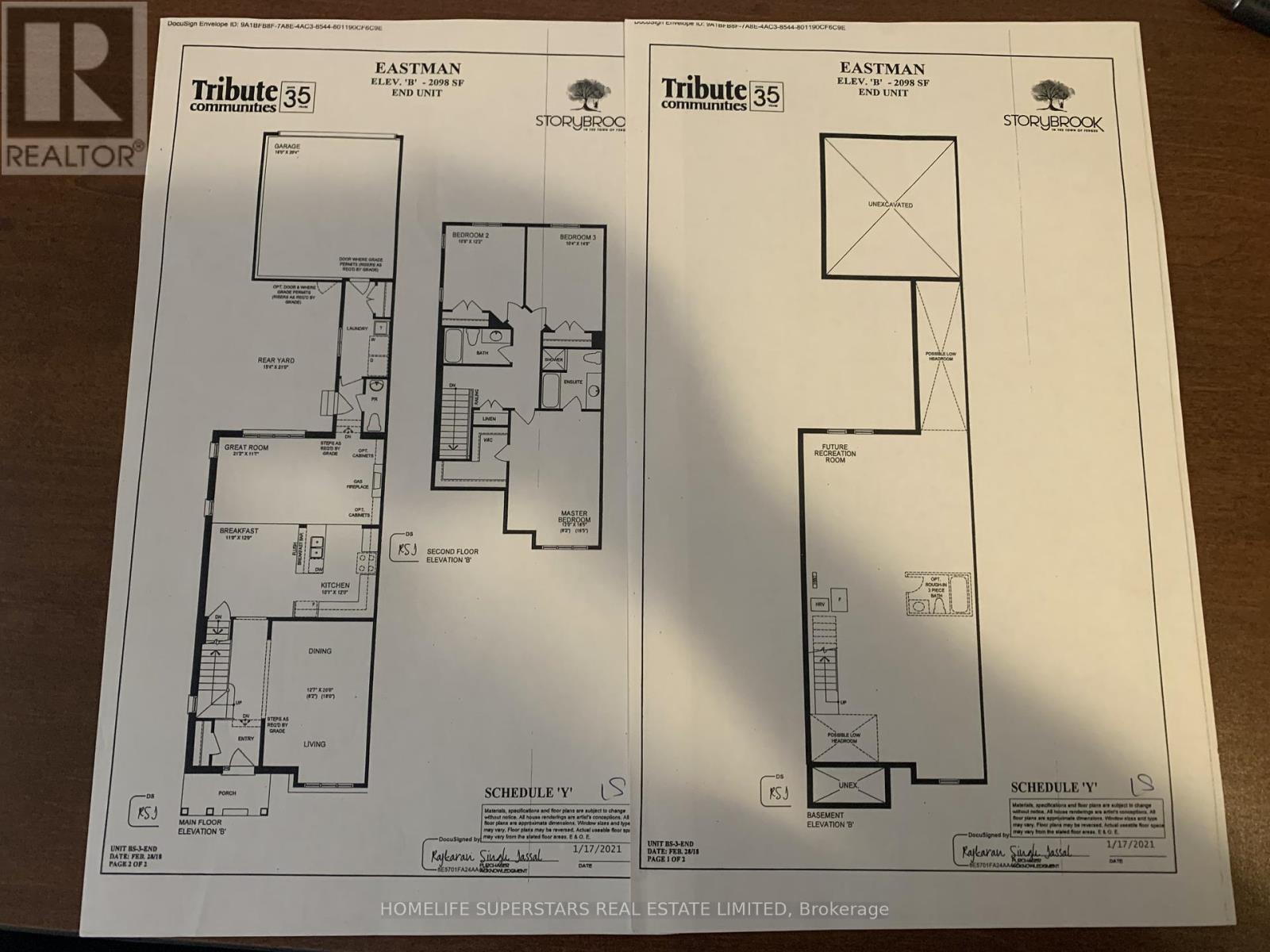3 Bedroom
3 Bathroom
Fireplace
Central Air Conditioning
Forced Air
$719,900
Beautiful Brand New Two Storey End unit Townhouse like Semi in new Storybrook subdivision of Fergus, 2100 sqft, with Three Bedrooms, Three Washrooms and Full size Double Garage.. Stunning layout with 9ft Ceiling as you enter. On the right is Living/Dining combo and on the left is Wide Staircase up. Beautiful open concept Kitchen with Tall White Cabinetry, Two tone Kitchen with light grey island, SS Appliances. Huge island faces Breakfast area and open concept Family room with Gas Fireplace and walk out to the Fenced Patio. Laundry room on the main floor and entrance to Double Garage from inside. Upstairs you have Huge primary Bedroom with 5pc ensuite and huge W/I Closet, Two spacious bedrooms and another Full washroom.Lots of extra Windows and abundant Sunshine. Great practical Layout. Extra Visitor's parking right in front of the Garage. AC already installed. **** EXTRAS **** Upgraded premium Brick House. Huge Unfinished Basement presents endless opportunities for future expansion. Small POTL fee $ 121/month for maintaining Rear laneway, parquette, small playground & lights on laneway , Snow Removal etc. (id:50787)
Property Details
|
MLS® Number
|
X8280722 |
|
Property Type
|
Single Family |
|
Community Name
|
Fergus |
|
Amenities Near By
|
Hospital, Park |
|
Parking Space Total
|
3 |
Building
|
Bathroom Total
|
3 |
|
Bedrooms Above Ground
|
3 |
|
Bedrooms Total
|
3 |
|
Basement Development
|
Unfinished |
|
Basement Type
|
N/a (unfinished) |
|
Construction Style Attachment
|
Attached |
|
Cooling Type
|
Central Air Conditioning |
|
Exterior Finish
|
Brick, Concrete |
|
Fireplace Present
|
Yes |
|
Heating Fuel
|
Natural Gas |
|
Heating Type
|
Forced Air |
|
Stories Total
|
2 |
|
Type
|
Row / Townhouse |
Parking
Land
|
Acreage
|
No |
|
Land Amenities
|
Hospital, Park |
|
Size Irregular
|
27.6 X 118.63 Ft |
|
Size Total Text
|
27.6 X 118.63 Ft |
Rooms
| Level |
Type |
Length |
Width |
Dimensions |
|
Second Level |
Primary Bedroom |
5.79 m |
3.65 m |
5.79 m x 3.65 m |
|
Second Level |
Bedroom 2 |
4.56 m |
3.35 m |
4.56 m x 3.35 m |
|
Second Level |
Bedroom 3 |
3.81 m |
3.35 m |
3.81 m x 3.35 m |
|
Main Level |
Living Room |
6.55 m |
3.84 m |
6.55 m x 3.84 m |
|
Main Level |
Dining Room |
6.55 m |
3.84 m |
6.55 m x 3.84 m |
|
Main Level |
Kitchen |
4.03 m |
3.89 m |
4.03 m x 3.89 m |
|
Main Level |
Eating Area |
3.35 m |
3.65 m |
3.35 m x 3.65 m |
|
Main Level |
Family Room |
6.4 m |
3.35 m |
6.4 m x 3.35 m |
|
Main Level |
Laundry Room |
|
|
Measurements not available |
Utilities
|
Sewer
|
Installed |
|
Natural Gas
|
Installed |
|
Electricity
|
Installed |
|
Cable
|
Installed |
https://www.realtor.ca/real-estate/26816079/1-220-farley-rd-centre-wellington-fergus

