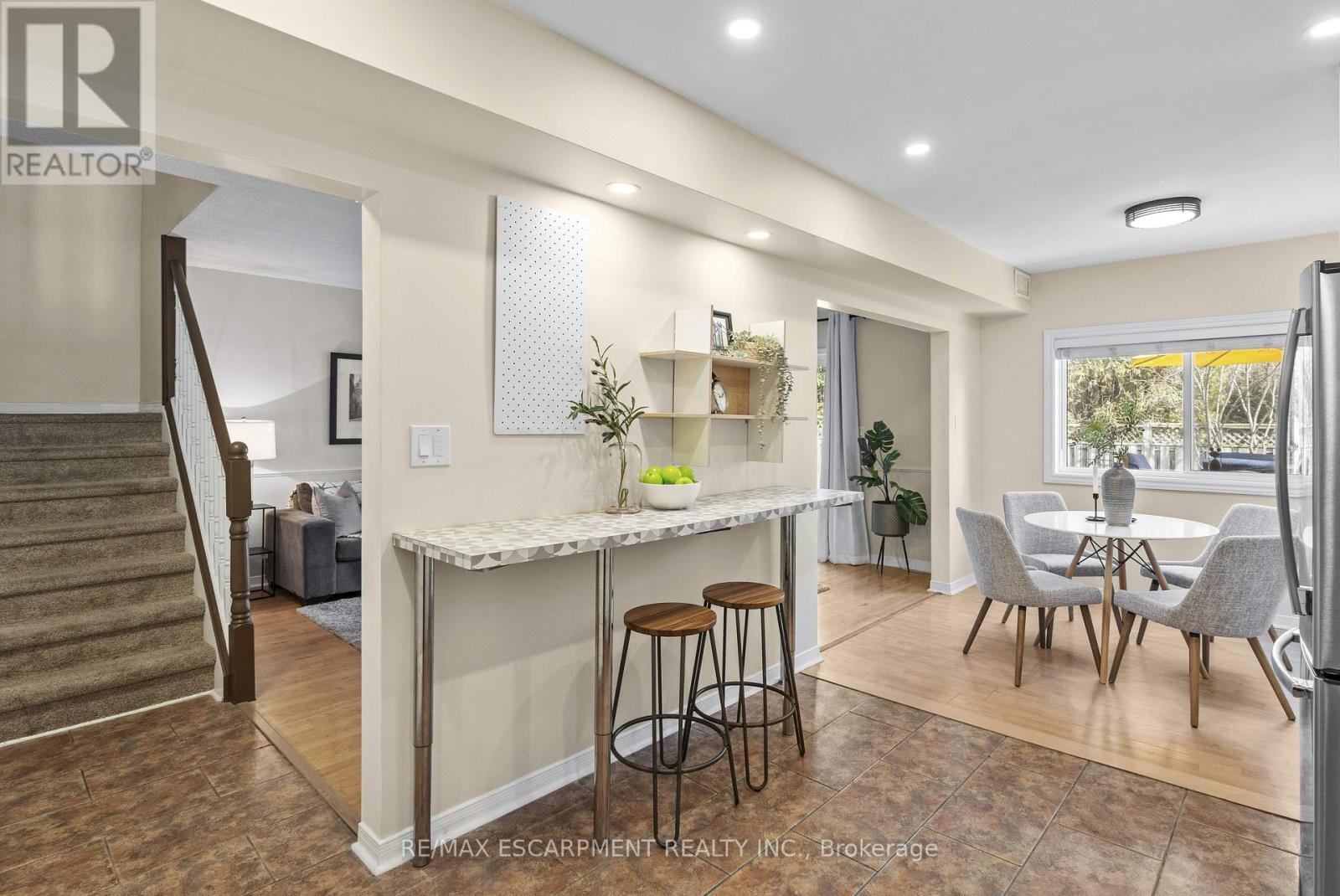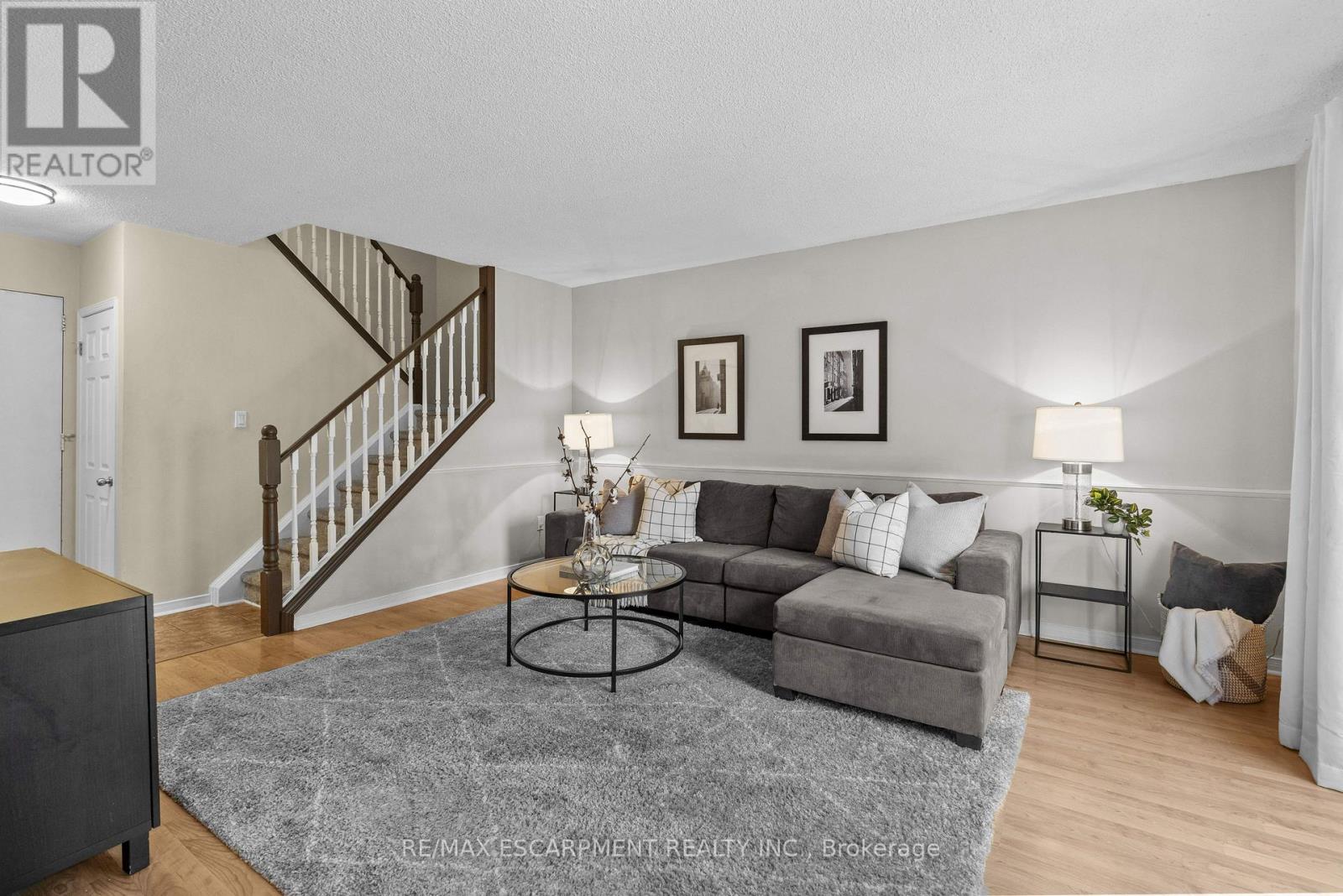289-597-1980
infolivingplus@gmail.com
1 - 2069 Meadwobrook Road Burlington (Mountainside), Ontario L7P 2A3
3 Bedroom
1 Bathroom
1200 - 1399 sqft
Central Air Conditioning
Forced Air
Landscaped
$569,900Maintenance, Water, Common Area Maintenance, Parking, Insurance
$476.05 Monthly
Maintenance, Water, Common Area Maintenance, Parking, Insurance
$476.05 MonthlyWelcome home, to 2069 Meadowbrook Drive, unit 1 in beautiful Burlington Ontario. This 1208 square foot, 3 bed, 1 bath condo town is perfect for so many reasons. Filled with morning sunlight, the east facing living and dining rooms have views of the oversized (fenced) backyard accessible through large sliding, patio doors. This end unit has two dedicated parking spaces, and is walking distance to everything the Mountainside neighbourhood has to offer; this little gem is a must see, and likely will not last long. Close to great schools, transit, shopping, community centres and more! Welcome downsizers, first timers, or anyone needing a bit more space. (id:50787)
Property Details
| MLS® Number | W12073739 |
| Property Type | Single Family |
| Community Name | Mountainside |
| Amenities Near By | Hospital, Place Of Worship, Public Transit |
| Community Features | Pet Restrictions, Community Centre |
| Equipment Type | Water Heater |
| Features | Dry |
| Parking Space Total | 2 |
| Rental Equipment Type | Water Heater |
| Structure | Deck |
Building
| Bathroom Total | 1 |
| Bedrooms Above Ground | 3 |
| Bedrooms Total | 3 |
| Age | 51 To 99 Years |
| Amenities | Visitor Parking |
| Appliances | Water Heater, Water Meter, Stove, Refrigerator |
| Cooling Type | Central Air Conditioning |
| Exterior Finish | Brick |
| Foundation Type | Concrete |
| Heating Fuel | Natural Gas |
| Heating Type | Forced Air |
| Stories Total | 2 |
| Size Interior | 1200 - 1399 Sqft |
| Type | Row / Townhouse |
Parking
| No Garage |
Land
| Acreage | No |
| Fence Type | Fenced Yard |
| Land Amenities | Hospital, Place Of Worship, Public Transit |
| Landscape Features | Landscaped |
Rooms
| Level | Type | Length | Width | Dimensions |
|---|---|---|---|---|
| Second Level | Primary Bedroom | 3.91 m | 3.43 m | 3.91 m x 3.43 m |
| Second Level | Bedroom 2 | 3.91 m | 3.4 m | 3.91 m x 3.4 m |
| Second Level | Bedroom 3 | 3.11 m | 2.41 m | 3.11 m x 2.41 m |
| Second Level | Bathroom | 1.56 m | 3.45 m | 1.56 m x 3.45 m |
| Main Level | Utility Room | 1.19 m | 0.88 m | 1.19 m x 0.88 m |
| Ground Level | Living Room | 3.96 m | 5.72 m | 3.96 m x 5.72 m |
| Ground Level | Dining Room | 2.86 m | 2.63 m | 2.86 m x 2.63 m |
| Ground Level | Kitchen | 2.86 m | 4.03 m | 2.86 m x 4.03 m |
| Ground Level | Other | 1.77 m | 0.85 m | 1.77 m x 0.85 m |






















