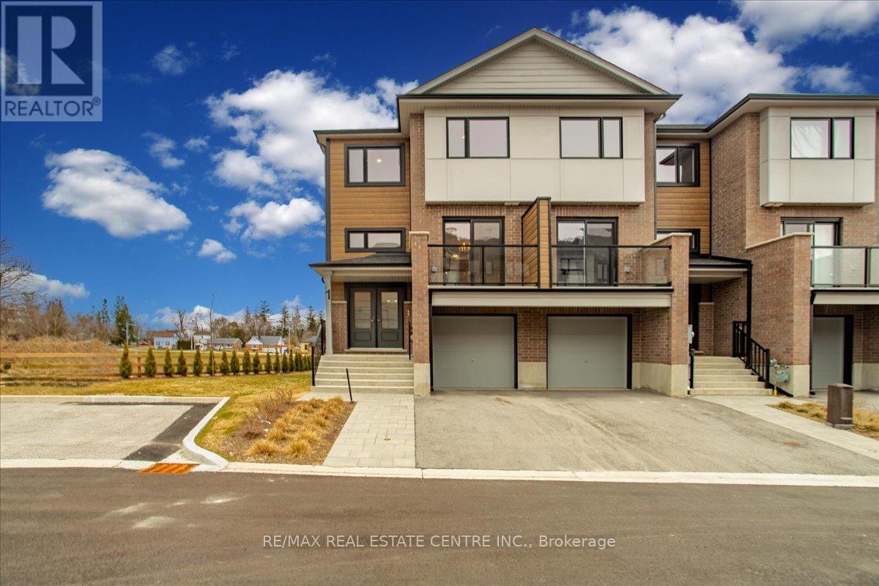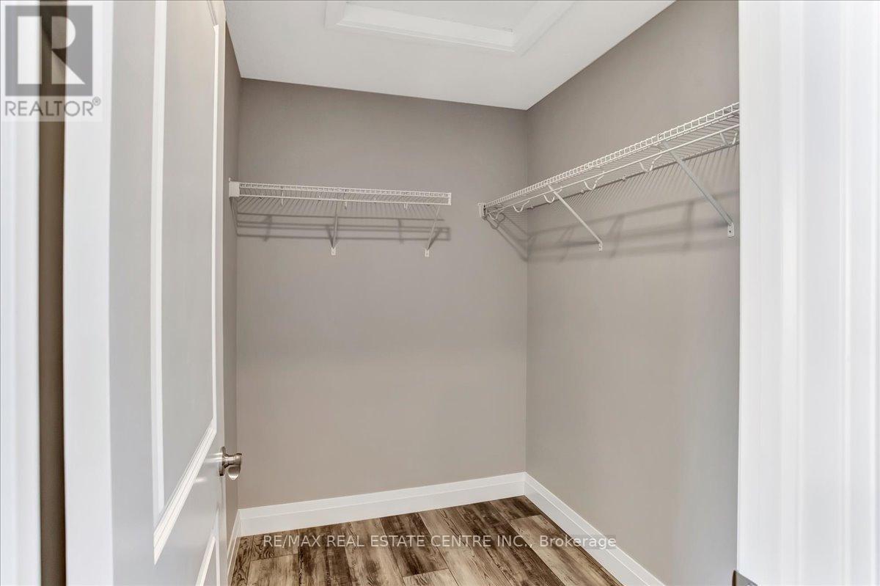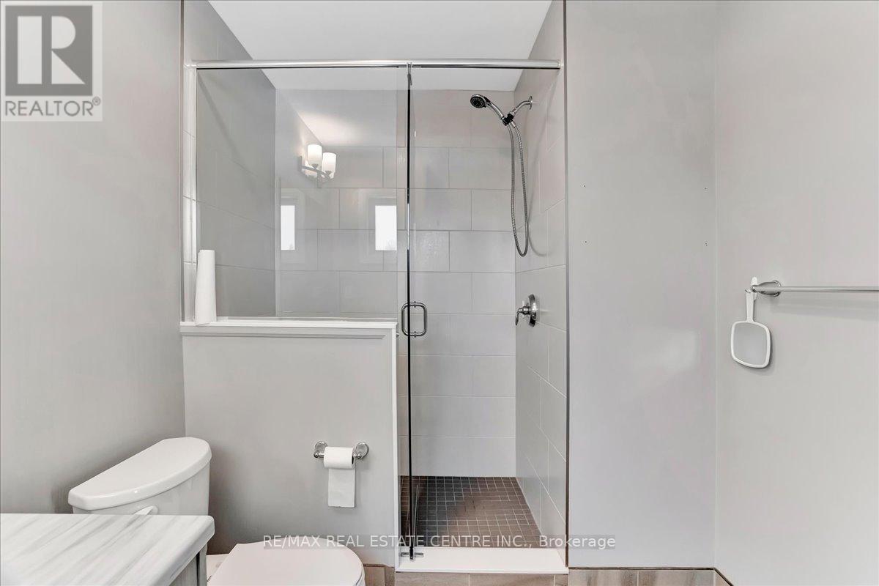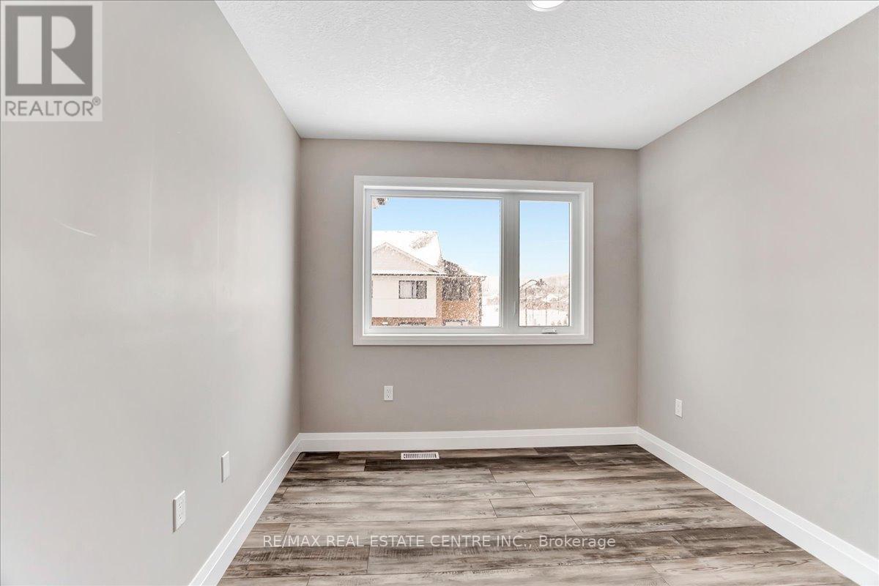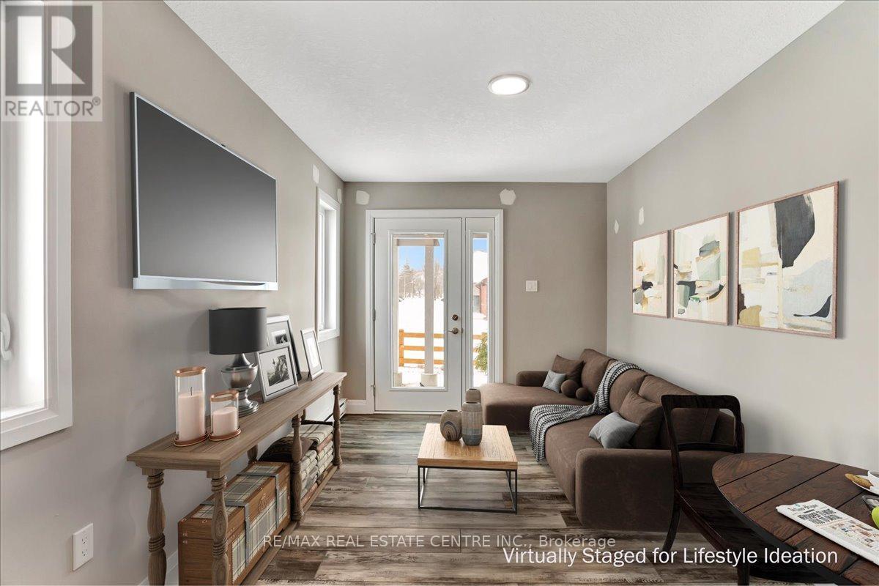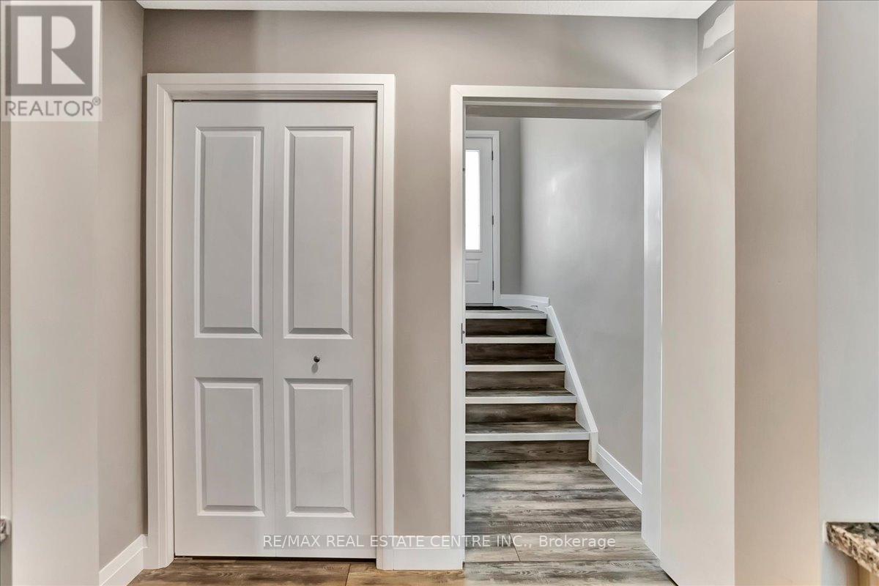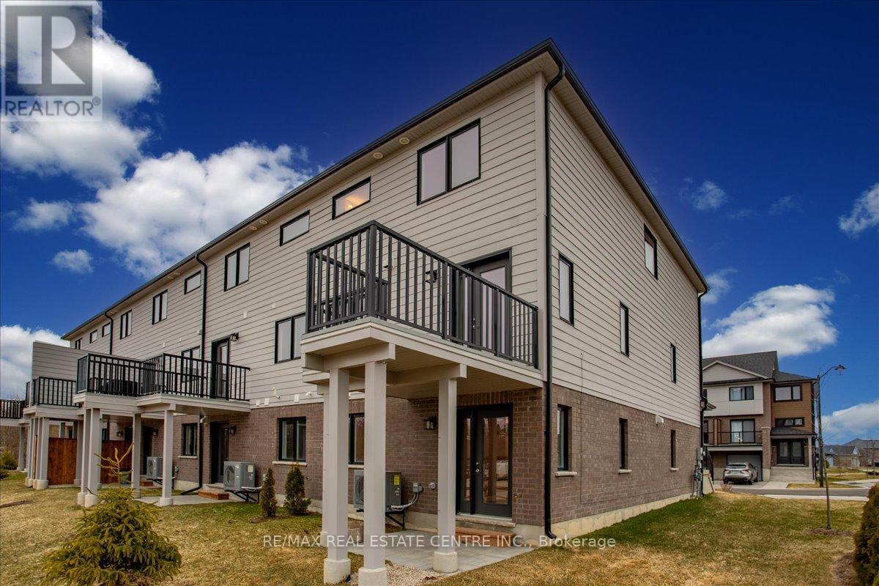4 Bedroom
4 Bathroom
2000 - 2500 sqft
Central Air Conditioning
Heat Pump
$619,900
Absolutely stunning 2000+ sq. ft 3 + 1 Bedroom/4 Washrm, rarely lived in, end-unit townhouse w/2 Kitchens and 2 sets of ensuite laundry w/ ability to create a sep. entrance via Walk-Out. This amazing Minto area property is located in the quiet and modestly developing town of Palmerston of Wellington region that is located a little over an hour into Mississauga. With a total of 4 large bedrooms w/ windows & closets, hardwood flooring throughout, sep. dining and family rooms, newer windows, furnace, roof, a large main level kitchen w/ Stainless steel appliances, granite countertops, backsplash, plenty of cabinet space, upper and lower w/o decks, 9ft ceilings, stunning light fixtures, skylights, double door entry and rare 3 car parking. This unit would be absolutely perfect for that nuclear family looking to take full advantage of a very smart starter home at a lower/reasonable entry price-point and have the ability to generate income from 1 lower level bedroom suite or perhaps obtain support from in-laws or even house a live in nanny. That being said, it is also very appealing as an investor as one could collect rent from both the upper and lower units and potentially cash-out as the area grows and the overall real estate market rebounds. The options and versatility of this property are truly endless. This truly is a rare find and won't last at this price! (id:50787)
Property Details
|
MLS® Number
|
X12061131 |
|
Property Type
|
Single Family |
|
Community Name
|
Minto |
|
Parking Space Total
|
3 |
Building
|
Bathroom Total
|
4 |
|
Bedrooms Above Ground
|
3 |
|
Bedrooms Below Ground
|
1 |
|
Bedrooms Total
|
4 |
|
Age
|
0 To 5 Years |
|
Appliances
|
Water Heater, Dishwasher, Dryer, Two Stoves, Two Washers, Water Softener, Two Refrigerators |
|
Construction Style Attachment
|
Attached |
|
Cooling Type
|
Central Air Conditioning |
|
Exterior Finish
|
Brick |
|
Foundation Type
|
Poured Concrete |
|
Half Bath Total
|
1 |
|
Heating Fuel
|
Electric |
|
Heating Type
|
Heat Pump |
|
Stories Total
|
3 |
|
Size Interior
|
2000 - 2500 Sqft |
|
Type
|
Row / Townhouse |
|
Utility Water
|
Municipal Water |
Parking
Land
|
Acreage
|
No |
|
Sewer
|
Sanitary Sewer |
|
Size Frontage
|
20 Ft |
|
Size Irregular
|
20 Ft ; Depth Tbd |
|
Size Total Text
|
20 Ft ; Depth Tbd |
|
Zoning Description
|
Residential |
Rooms
| Level |
Type |
Length |
Width |
Dimensions |
|
Second Level |
Kitchen |
2.59 m |
4.27 m |
2.59 m x 4.27 m |
|
Second Level |
Living Room |
4.42 m |
5.79 m |
4.42 m x 5.79 m |
|
Second Level |
Dining Room |
2.74 m |
3.66 m |
2.74 m x 3.66 m |
|
Third Level |
Primary Bedroom |
3.35 m |
3.51 m |
3.35 m x 3.51 m |
|
Third Level |
Bedroom |
2.9 m |
3.51 m |
2.9 m x 3.51 m |
|
Third Level |
Bedroom |
2.9 m |
3.51 m |
2.9 m x 3.51 m |
|
Lower Level |
Kitchen |
2.9 m |
2.44 m |
2.9 m x 2.44 m |
|
Lower Level |
Living Room |
2.74 m |
1.22 m |
2.74 m x 1.22 m |
|
Lower Level |
Bedroom |
2.74 m |
2.9 m |
2.74 m x 2.9 m |
https://www.realtor.ca/real-estate/28118983/1-182-bridge-crescent-minto-minto

